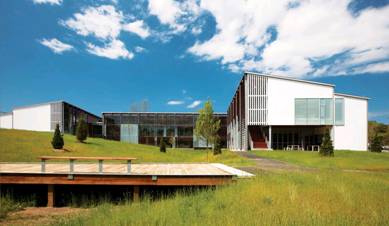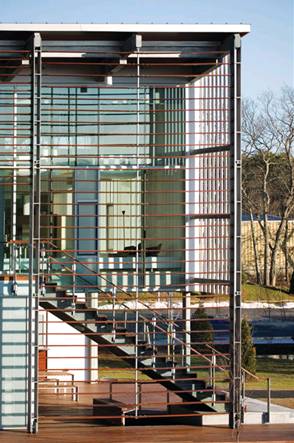Archicad-Designed Building Reflects Group’s Focus on Environmental Advocacy
Boston, MA — July 13, 2009 – The new headquarters of the International Fund for Animal Welfare (IFAW) was picked as one of the United States’ top 10 best examples of sustainable architecture and green design by the AIA Committee on the Environment (COTE). The COTE Award is the AIA’s top green award, honoring projects that demonstrate a thoroughly integrated approach to architecture, natural systems and technology.
 The 54,000 square foot global headquarters building on Massachusetts’s Cape Cod was designed by Boston-based DesignLAB architects. A worldwide organization devoted to protecting wildlife, the IFAW sought a sustainable building that maximizes the organization’s global advocacy, strategic planning and communications.
The 54,000 square foot global headquarters building on Massachusetts’s Cape Cod was designed by Boston-based DesignLAB architects. A worldwide organization devoted to protecting wildlife, the IFAW sought a sustainable building that maximizes the organization’s global advocacy, strategic planning and communications.
DesignLAB utilized a Building Information Model (BIM) designed with Graphisoft’s Archicad® software to design a headquarters that facilitates open communication, collaboration and interaction. Using Archicad helped to accelerate the schedule of the project and ensure accuracy with early building estimates. The project manager, contractor and architect/engineering team formed an early partnership to fast-track the process and control cost. A 3D BIM model that integrated delivery system approvals, pricing, and early release packages enabled the team to condense what would have been a 37-month design and construction process into 26 months.
The technology also helped the team raise the project’s LEED rating. While the design initially aimed for LEED Certified or possibly Silver status, the project team continuously monitored project costs, procurement, and materials use throughout the construction process. As the project neared completion, the team realized it had achieved more LEED points than previously expected. When presenting this information to IFAW, they identified several areas where small additional expenditures or efforts would put the project over the Gold threshold.
 “We used Archicad for the design of the IFAW headquarters in part because our structural engineer partner on the project already used BIM for all of its designs, and working with one BIM model facilitated work between our two firms,” said architect Sam Batchelor of DesignLAB. “The ability for both architects and engineers to access the same product database and to collaborate on the 3D model saved time and money, a bonus for the client.”
“We used Archicad for the design of the IFAW headquarters in part because our structural engineer partner on the project already used BIM for all of its designs, and working with one BIM model facilitated work between our two firms,” said architect Sam Batchelor of DesignLAB. “The ability for both architects and engineers to access the same product database and to collaborate on the 3D model saved time and money, a bonus for the client.”
The IFAW world headquarters was designed to minimize the negative impact of the built environment on the natural one, demonstrating IFAW’s environmental priorities through their own architecture. Water conservation, habitat restoration and energy efficiency were as important as space, value and other typical office design concerns.
Three simple, clean structures are arranged around a reclaimed brownfield site, establishing a central gathering space reminiscent of a coastal ridge or rural Cape Cod meadow. To fit in with the local Cape Cod architecture, the building utilizes iconic elements of the simple, unadorned barns that abound in this rural area, incorporating two-story, barn-like structures, white clapboard, and even a coastal meadow in the design to recreate the natural beauty of the Cape Cod landscape.
Sustainable features include the reconstruction and clean-up of a contaminated site; the restoration of habitat with native shrubs, trees, and grasses; rainwater treatment through the use of bio-swales and rain gardens that absorb rainwater runoff, and the on-site treatment of all wastewater produced in the building through a state-of-the-art septic system. Other sustainable initiatives include utilizing energy efficient mechanical systems, materials with high-recycled content, and certified wood from managed forests. In addition, passive solar technology is utilized on the wrap-around glass curtain-wall to maximize the benefits of sunlight while minimizing the need for heating and cooling.
In addition to the COTE award, the IFAW headquarters received the AIA award for interior architecture and three additional awards from the Boston Society of Architects, including an honor award for design, an interior architecture award and a sustainability award.
Register for the free ‘Green’ BIM webinar!