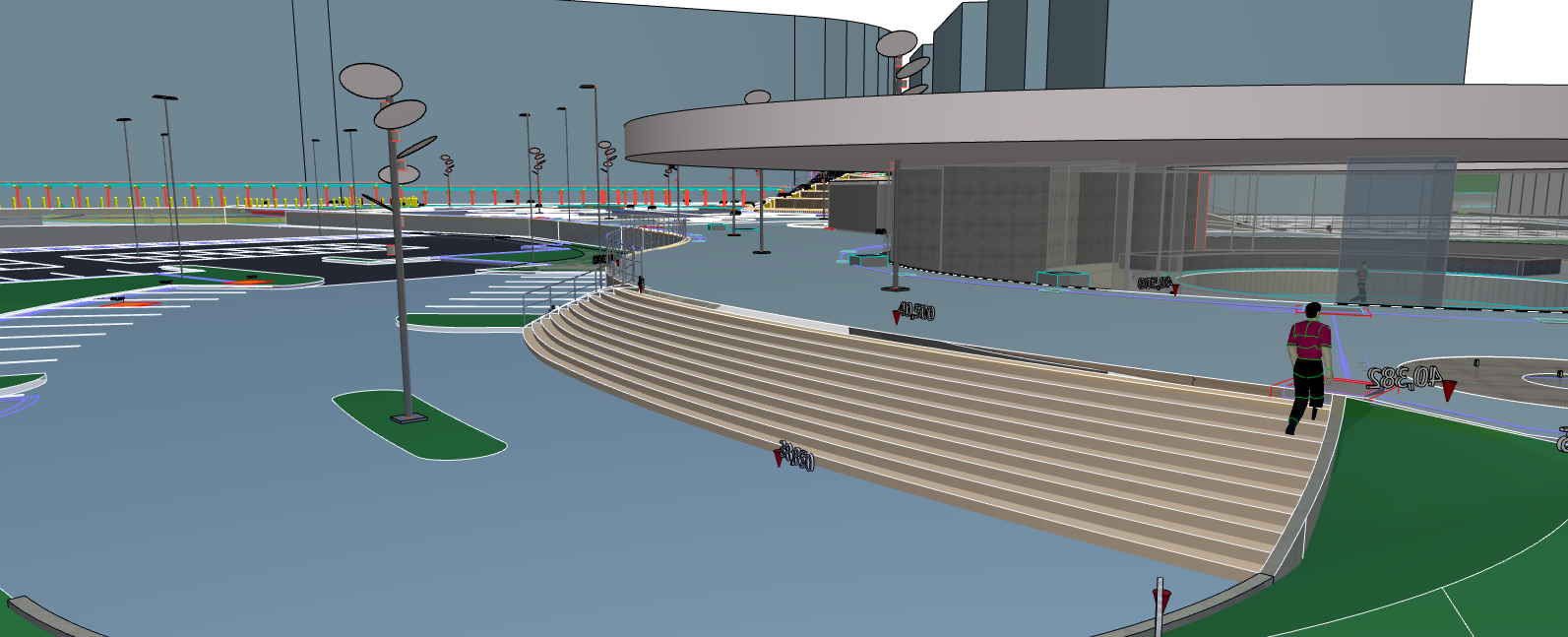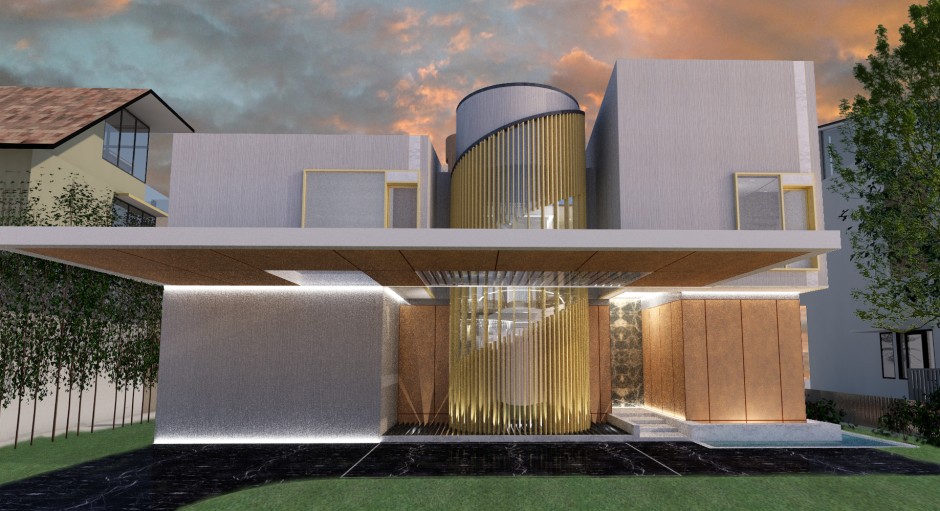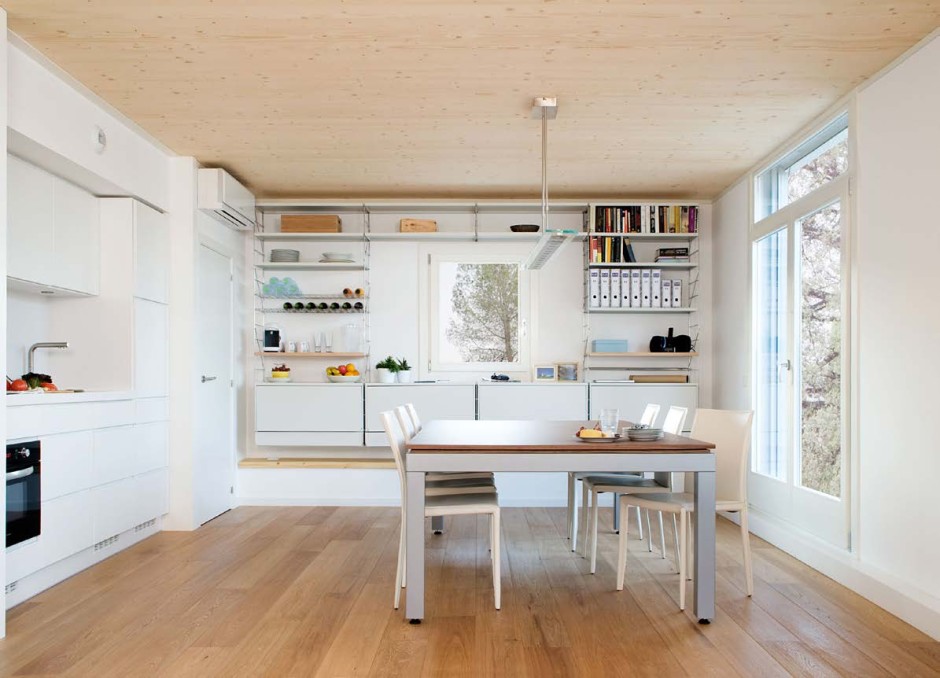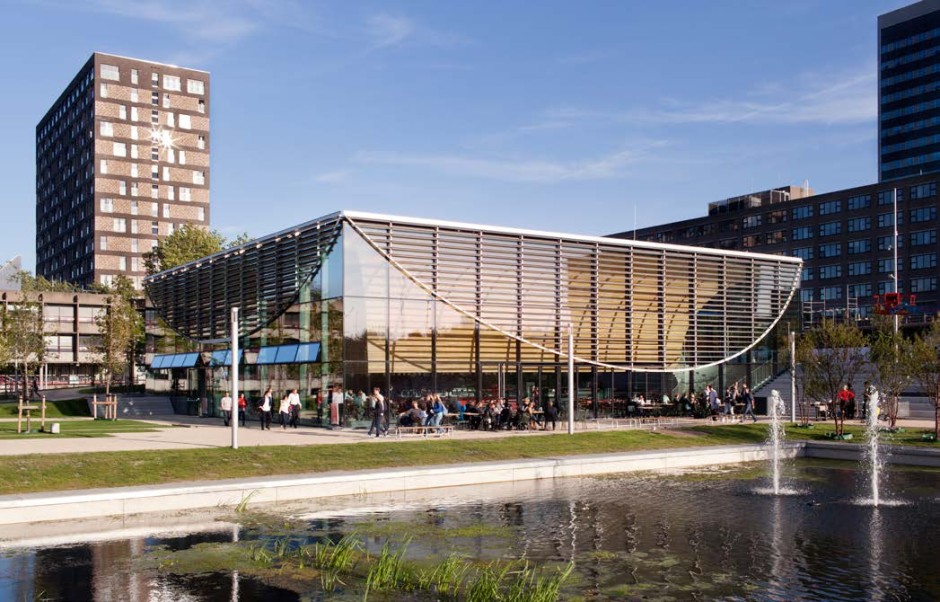BOSB WORLD SDN BHD: TRX Public Realm
At the center of it all is a 10-acre park, designed across multiple levels, including on the roof of the shopping mall, creating numerous opportunities for visual and physical connectivity between these two important landmarks. Its aim is to be porous to the larger landscape around it, allowing for a public space that is fully integrated into the urban fabric




