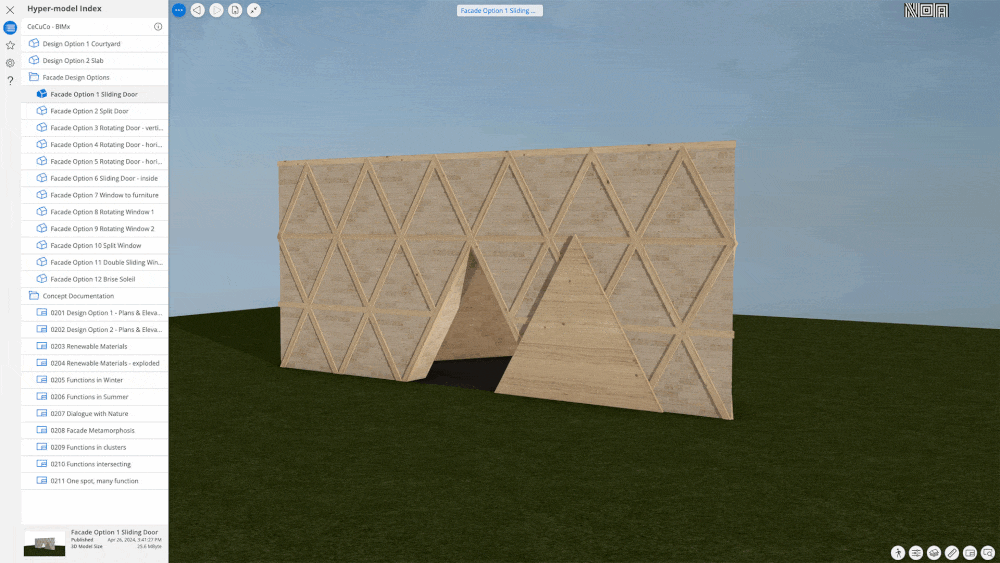Preview in new tab(opens in a new tab)
Client Success Story
NOA
Italy
The team
The essence of NOA
Founded in 2011 by Stefan Rier and Lukas Rungger, NOA (Network of Architecture) specializes in tourism, hospitality and gastronomy.
The studio combines architecture with interior design and has formed a creative collective from many different cultures that pushes the boundaries of experimental design.
With its roots firmly planted in the breathtaking Alpine region of South Tyrol in Northern Italy, the practice combines storytelling with nature-inspired design.
Central to NOA’s success is Archicad. Co-founder Stefan Rier has been an unwavering Archicad user since 1998, initially as an interior design student and later in practice with Hugo Demetz and Matteo Thun.
Project: Various hospitality projects
Project Location: South Tyrol, Italy
Firm Name: NOA Network of Architecture
Project Type: Hospitality
Software used: Graphisoft Archicad, Graphisoft BIMcloud, Graphisoft BIMx

When we set up NOA I posed three very important circumstances: We’ll specialize in tourism, we will be in South Tyrol, and we will work in Archicad.
Stefan Rier
co-founder of NOA
Creativity
Modeling complex designs
A startling and bold design created from a simple brief; the Hub of Huts pushes the boundaries of the possible.
Having previously delivered a cantilevered swimming pool for the Hubertus mountain-top hotel, NOA was tasked with creating three small pools and saunas for a new wellbeing extension.
After seeing the surrounding landscape reflected in the swimming pool, the Hub of Huts design concept was born. The team created an upside-down form of a village, bringing unexpected drama and theatre to a backdrop of mountains and meadows.
Hosting whirlpool baths and a range of sauna and ice experiences, the gravity-defying huts offer a 360-degree view of the surrounding landscape.
Enroll in Graphisoft Learn’s Get Started with Interior Design in Archicad course to see how to create and develop interior design plans.
Design
At one with nature
©Alex Filz

AEON – on top of the world
A luxurious hotel and wellness retreat set on a breathtaking mountain plateau combines architecture and interior design to create an other-worldly experience.
Inspired by traditional building techniques, the fir and larch wooden façade gives way to reveal a surprising interior twist.
©Alex Filz

Olympic – under the mountain gaze
A new extension to the Olympic Spa Hotel fully immerses visitors in the striking landscape of the Dolomites.
Using a muted and delicate color palette that reflect the surroundings, visitors feel at one with nature nestled amongst the alpine meadows and forests.
©Alex Filz

Apfelhotel – the garden on the slopes
Situated on a traditional apple farm, the Apfelhotel was extended to encompass enhanced wellness areas, an expanded restaurant and new guest suites.
Central to the project is a luxurious spa area that resembles a lush garden, with structures designed to blend into the natural landscape.
Explore the Gallery
Interested in learning more about Graphisoft solutions?
Collaboration
A collaborative tool for innovative design
NOA uses Archicad from the initial design concept through to construction across all its architecture and interior design projects.
Archicad’s visualization tools including BIMx help the practice to demonstrate its creative and often complex designs, enabling customers and other stakeholders to understand the thought-provoking concepts.
Moreover, with its structural visualization, Archicad assists with problem-solving between designers and engineers, helping the team to solve structural and aesthetic problems collaboratively.
With offices in Bolzano, Milan, Berlin and Turin, Graphisoft’s Teamwork allows the team to work seamlessly on the same project across multiple office locations.
Enroll in Graphisoft Learn’s Advanced Visualization in Archicad course to understand the complete workflow of how to create high-impact renders of your projects with Archicad’s built-in rendering engines.

Archicad’s 3D visualization enables us to show the interiors in an unambiguous way. It gives the client the opportunity to immerse themselves in the space, to understand the various textures of the space and the various functions and details.
Barbara Runggatscher
Partner, Interior Designer
Design options
Thinking outside the triangle
The CeCuCo Centre for Culture and Community is a prototype for a sustainable, multi-purpose cultural building.
A complex research project, NOA explored how flexibility and nature could be embedded into the designs to create a multi-functional space adaptable to any location.
Using Archicad’s Design Options feature, triangular models are repeated throughout, combining to create different configurations within a set of fixed rules. The space could be used for a wide variety of local community needs, ranging from playspaces to concert halls or exhibitions.
Sustainability is central to the prototype’s design, with a focus on locally sourced, sustainable materials and construction methods, straightforward reuse and low consumption of natural resources.
Visualization for a prototype building
Register here to take a tour of the CeCuCo Centre for Culture and Community BIMx Hyper-model. Using the new 3D Model Switch of BIMx you can explore the different design options created with Archicad’s Design Options feature for this prototype multipurpose cultural building.

































