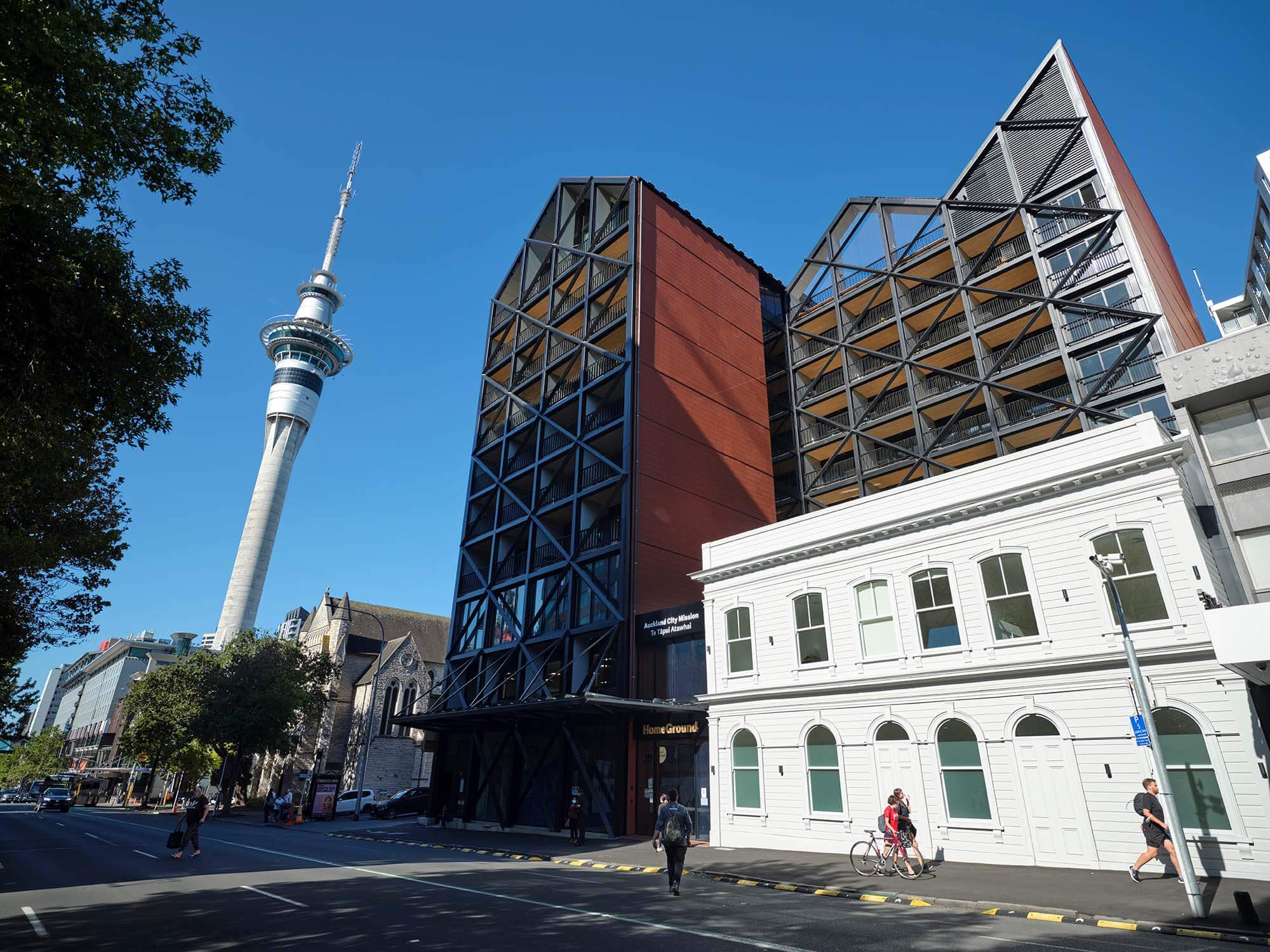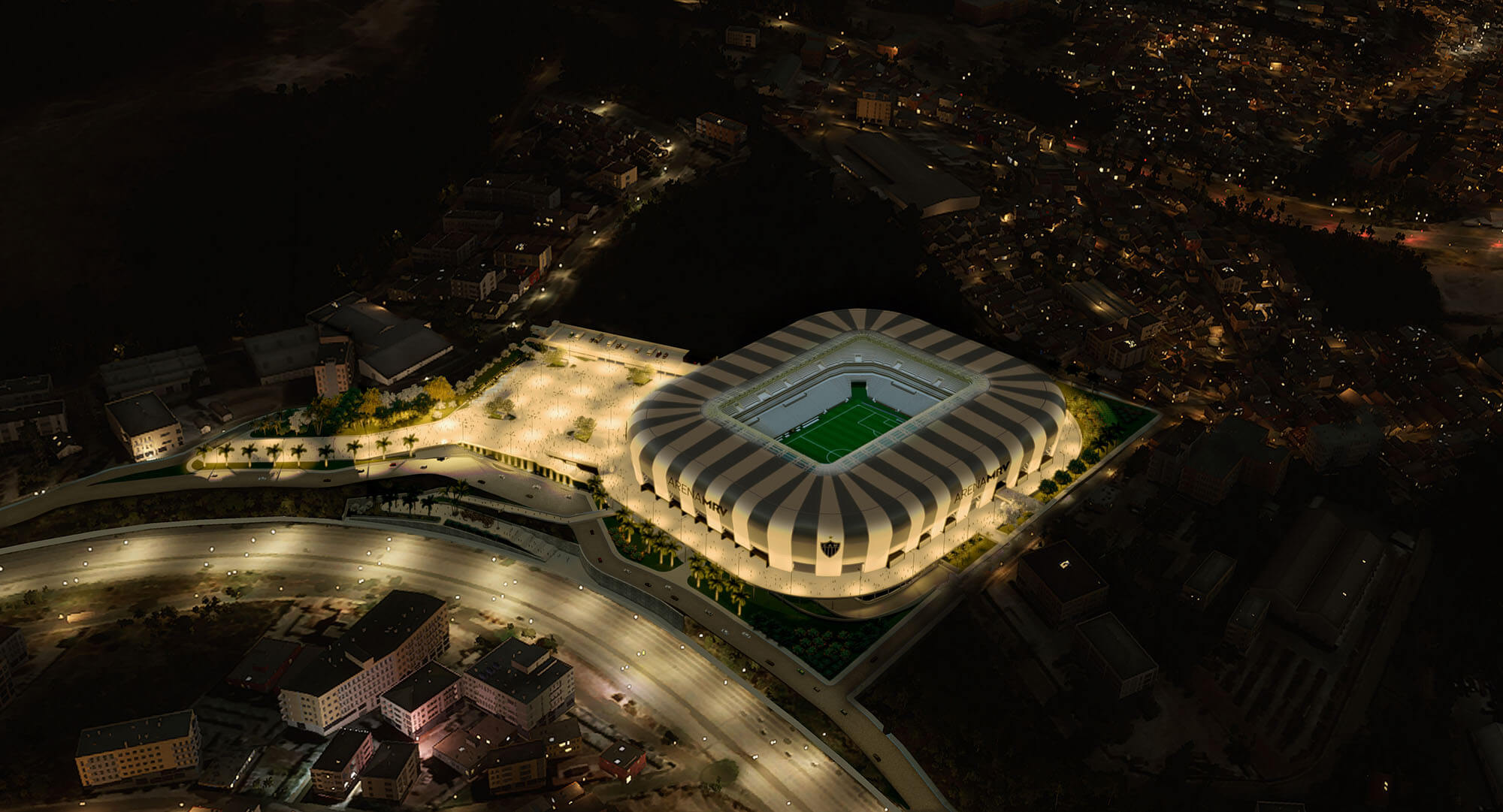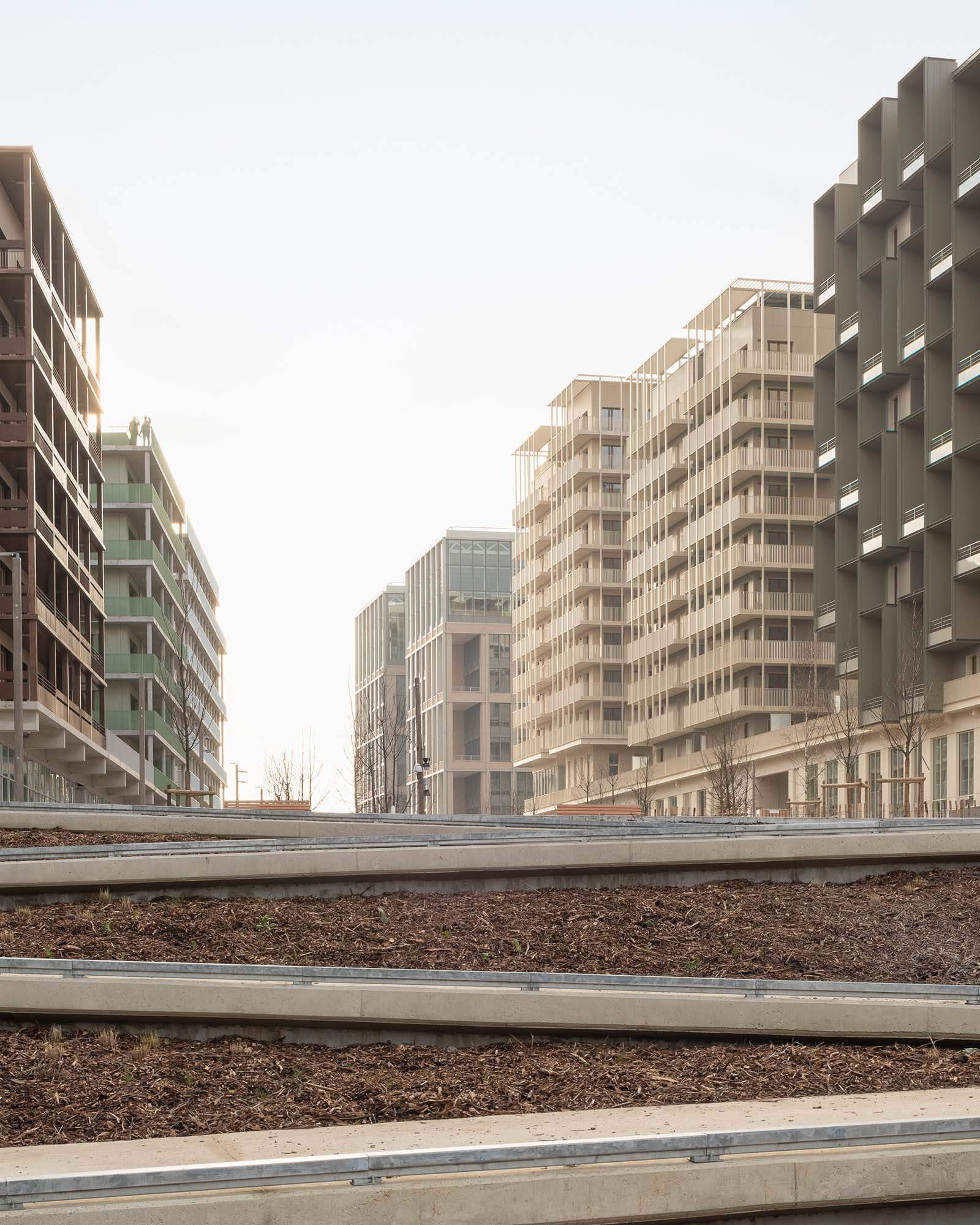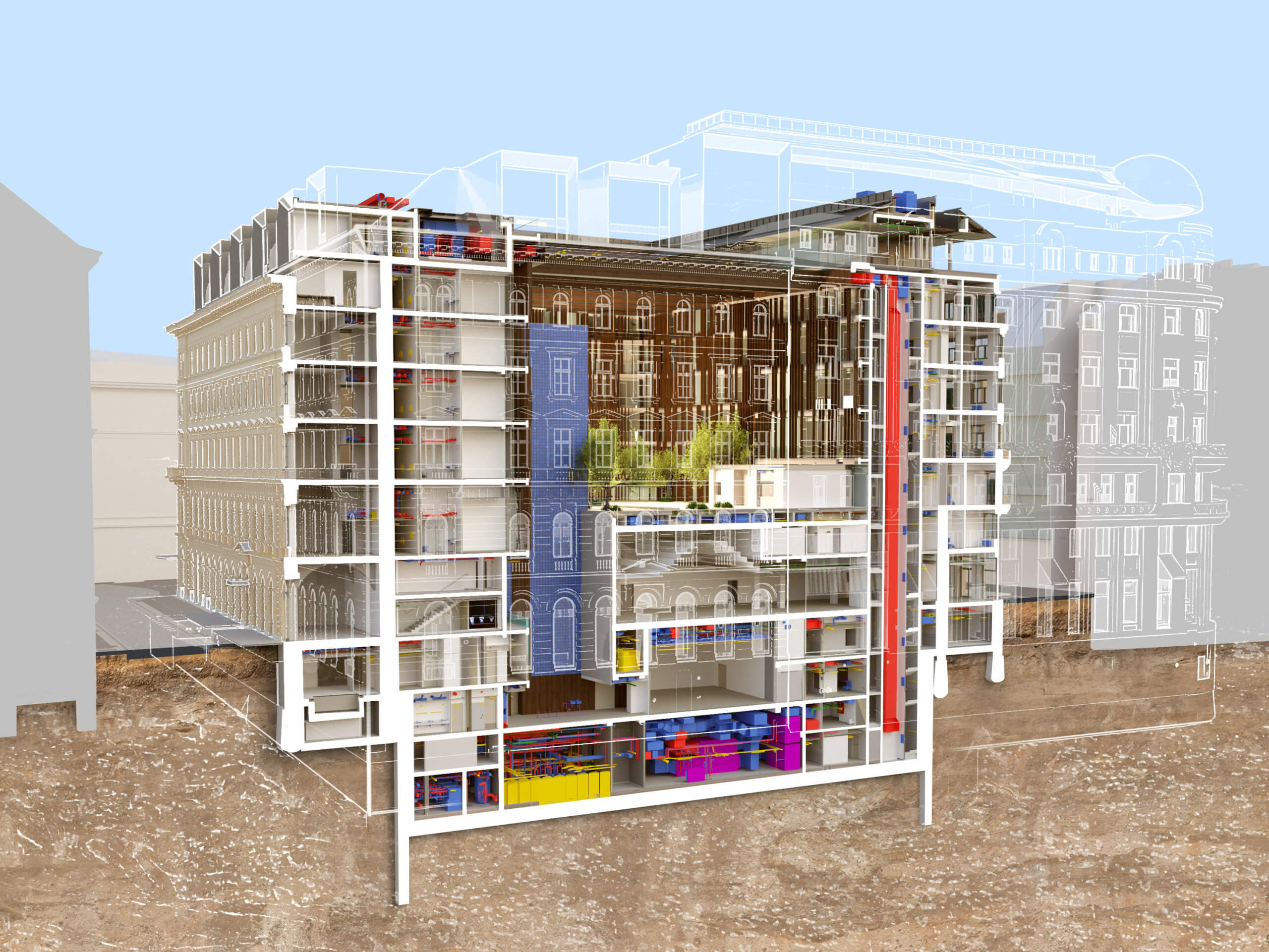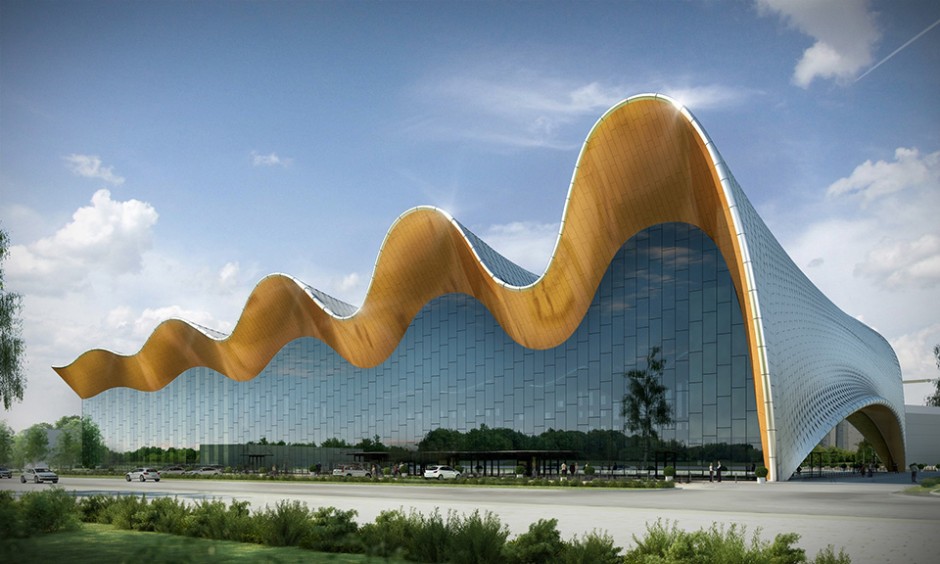Stevens Lawson Architects
Established in 2002, Auckland-based Stevens Lawson Architects is a growing practice with expertise in bespoke residential design and community buildings that have a significant social impact.
Developed for the Auckland City Mission, HomeGround is a visionary social services and supportive living facility. It is the tallest mass timber building in New Zealand, setting a new precedent for low-embodied carbon design.
This project was the architects’ inaugural Archicad project, and the team used the software from early design through to construction, making use of many of Archicad’s in-built functionality including Teamwork, Sun Studies and Renovation Filters, and also established their office standards for using Archicad from the start to ensure consistency across all projects.
