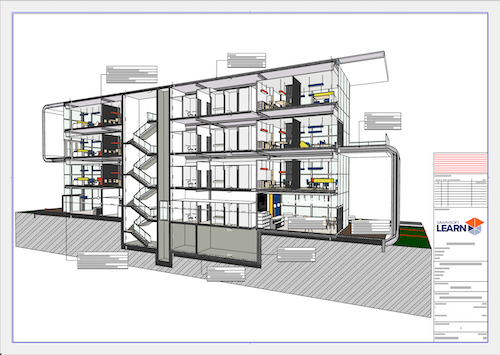
Commercial⎮S-Office
This project is a mid-scale office building, which is completely free to download
Archicad Sample Project – Commercial⎮S-Office

| Architect: | GRAPHISOFT SE |
| Category: | Commercial – Mid-scale |
| Floor Area: | 1872 m2 (20150 sqft) |
| Phase: | Design Development |
| Version: | Archicad 22, 23 |
How do I start exploring?
This sample project file is a mid-scale commercial house, which is completely free to download and represents Archicad’s modeling and documentation capabilities.
Download an Archicad .pla (Archived file) file created in International version (INT) and a BIMx file as well.
How do I open the Archicad project file?
- Download the sample project file
- Open the Archived project file (.pla) in Archicad
- Select ‘Read elements directly from archive’ option during the opening process
- Start exploring the project by using the pre-saved views on ‘View Map’ in the Navigator
Free Archicad Sample Project
Explore Commercial⎮S-Office
What’s inside?
- 3D Models
- Site Plan
- Floor Plans
- Sections and Elevations
- Interior Elevations
- Schedules
- Details
- 3D Documents
- Rendered images made with Twinmotion

Legal Notice
The contents are copyright protected.
All rights reserved.
Intellectual Property Rights: Reload Architects, Hungary
Software: GRAPHISOFT Archicad 22, Graphisoft Archicad 23, BIMx, BIMx Pro, BIMx Lab, BIMx Desktop Viewer and BIMx Web Viewer
By downloading any of the files, you accept the terms and conditions of the End User License Agreement.
By opening this Sample Project File (“SPF”) You accept the terms of this Agreement between GRAPHISOFT SE and You or the entity, on behalf of which You obtained the sub-license right to the SPF.
The SPF is an Archicad individual project file from which any other file format can be generated (included but not limited to pdf, xls, ifc, dwg). The SPF is sublicensed to You by Graphisoft SE.
You are entitled to use the SPF solely for your own use and not for any further distribution or resale. The SPF is licensed, not sold, to You and You are forbidden to sub-license, distribute, provide access to or commercialize the SPF or its any component either alone or as part of another product or service. You may NOT sell, loan, distribute, cede, rent or lease or otherwise transfer or assign the right to use the SPF, to transfer or provide access to it by network for commercial use, either in whole or in part. You are expressly forbidden to decompile, disassemble, reverse engineer, translate or reduce the SPF for any purposes whatsoever.
No part of contents contained in the SPF may be reproduced, used, distributed, or transmitted in any form or by any means without the prior written permission of the copyright owner. These restrictions include in particular the prohibition to use of any part of the contents to the design and construct of other buildings. You are fully liable and shall compensate all damages to GRAPHISOFT and to the copyright owner in case of and related to the infringements of copyright restrictions set forth herein.
If you don’t agree with the terms above, please close and remove the SPF from your computer or device.
What is BIM?
What is BIM?
The foundation of BIM (Building Information Model) is a digital 3D model of the building. It consists of walls, slabs, roofs, doors, windows and such, just like the real building.
In BIM we also assign invisible data (metadata) to the model’s digital elements, such as structural function, fire resistance value, acoustic performance value, thermal transmittance, price, weight, product information, etc.
The model and the metadata together build a complex database we call BIM.

The information stored in BIM can be exchanged between the stakeholders during the design and construction phases of the project and during the entire life-cycle of the building (operation, reconstruction, re-purposing, demolition).
Archicad is a BIM software tool that helps architects build the BIM model of the designed building as well as manage and exchange the information stored in BIM in flexible ways.
You can read more about how building information is structured in Archicad in this article.