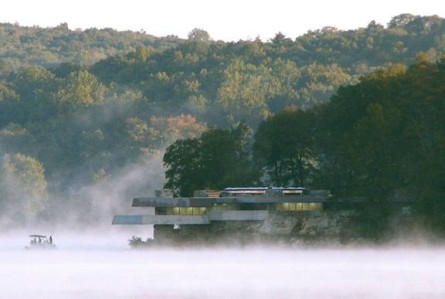Budapest, July 12, 2007 – Construction of the Massaro House is now complete! This magnificent building, originally designed by Frank Lloyd Wright more than 50 years ago, is located on Petre Island in the state of New York. Homeowners Joe and Barbara Massaro called upon the expertise of Thomas A. Heinz, AIA, to bring the building to life.
The design is based on a limited series of sketches from Wright and is fully modeled and documented with Graphisoft® Archicad® Virtual Building™ (BIM) technology. Heinz is both an expert in Frank Lloyd Wright architecture as well as in the use of Archicad.

The Massaro House on Petre island, Lake Mahopac, New York, US, Designer Frank Lloyd Wright, Architect of Record Thomas A. Heinz AIA, Photo by Thomas A. Dailey
“The challenge of turning the sketches into something build-able, both in terms of planning commission regulations, as well as considering Whale Rock, the huge boulder that we were building on, made the project particularly interesting”, said Mr. Heinz. “Other programs don’t understand how a building will actually stand up in its environment. With designs developed in the Archicad Virtual Building model, you can really get the full feel and dimensions of the space. This became very important in the review and approval processes. We sped through approvals because everyone could immediately see what the building would look like, inside and out.”
And these weren’t the only obstacles to overcome for the project. “Because the island has no road access, we had to wait for the lake to freeze in order to transport all the building materials across thick ice. Just one of the many unique challenges we had to overcome in order to make this magical home come to life”.