ArchiGlazing
ArchiGlazing is an Archicad add-on that enables architects to design a broad range of glass structures. Custom windows can be created based on sketches, and vertical or slanted glass walls can be built on any type of curves quickly and easily. It offers extra support for the placement of conical and shed glass structures as well as winter gardens, adjusting them to fit the building. The parametric behaviour of these objects enables changing most of their properties at any time in the design process. ArchiGlazing fulfills the needs of the ambitious architects, seeking to exceed the capabilities of the standard Archicad library.
Features
Vertical glass structure tool
Creates vertical glass structures along lines, line combinations or closed contours.
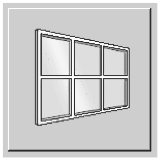
Slanted glass structure tool
Creates slanted glass structures along lines, line combinations, closed contours and in roof panes.
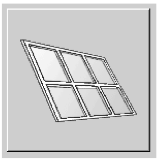
Sketch window tool
Creates windows, doors or freestanding glass structures from draft sketches; positions corner glass structures automatically.
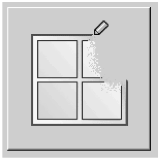
Conic glass structure tool
Creates conical glass structures along arcs, circles, on circular ceiling apertures and walls.
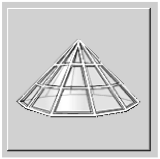
Shed glass structure tool
Creates shed glass structures on rectangular line contours, walls or ceiling apertures.
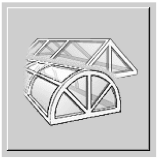
Winter garden tool
Creates conservatories using lines and line wall combinations.
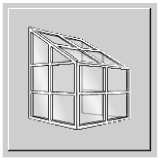
Purchase and Support
- ArchiGlazing is an add-on for Archicad that are based on legacy code which Graphisoft does not support anymore. You can use it ‘as is’, but be warned that they might not function properly, and they will not be fixed or upgraded.
- ArchiGlazing can only run if Archicad has been properly installed on your computer.
- The system and hardware requirements correspond to those of the Archicad version: https://www.graphisoft.com/support/system_requirements/
- Available from Archicad resellers worldwide.