DDScad 20
Your best design option
For 40 years now, DDScad has been the tool for planning future-proof building systems for future-ready buildings. Of course, DDScad version 20 continues on this path:
The new version offers exciting new features. DDScad 20 makes it easy for you to achieve optimum design results and do what you do best: design the future!
Overview of the main innovations
Discover DDScad 20! Benefit from improved workflows for data exchange between Archicad and DDScad. The new version also offers the new project mode “OPEN BIM optimized” as a future-oriented basic technology option as well as other exciting innovations.
New “OPEN BIM” project mode
Gain freedom and convenience in projects organized as a BIM process! While the ‘OPEN BIM’ mode was still at an experimental stage in version 19, it now forms the basic technology for future DDScad developments. The planning mode is now available as a fully-fledged alternative to the classic DDScad planning mode for all trades.
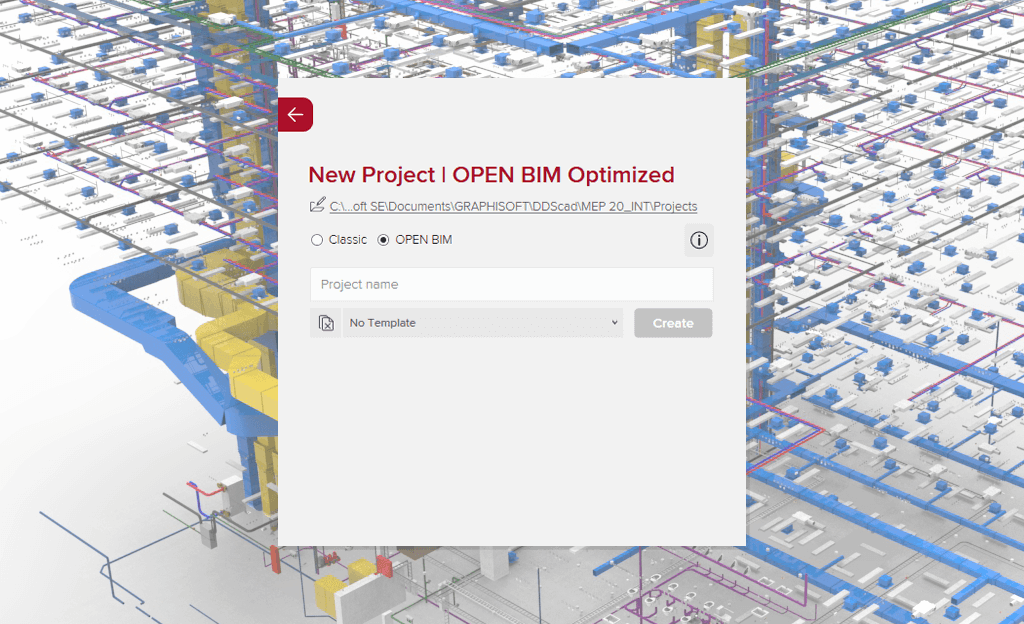
Observer mode
With DDScad 20 you can open, view, present and evaluate DDScad projects even without an active license. This is made possible by the new observer mode, which you can set when starting the software on systems without a dongle.
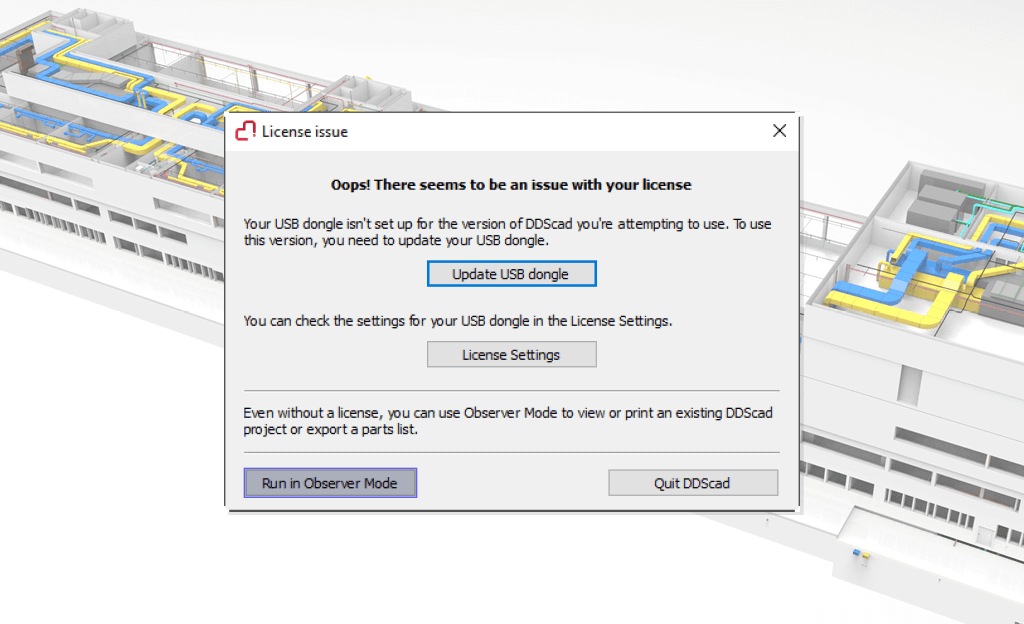
Workflow improvements
Use BIMcloud for perfect work processes with other project participants and BIMcloud-connected solutions such as Archicad: DDScad 20 checks the status of the reference model at all times and displays it. If a new version is available on the server, you can easily update the model by importing it. The comparison between the previous and new status of the model is simplified by a new building comparison view that clearly highlights the changes.
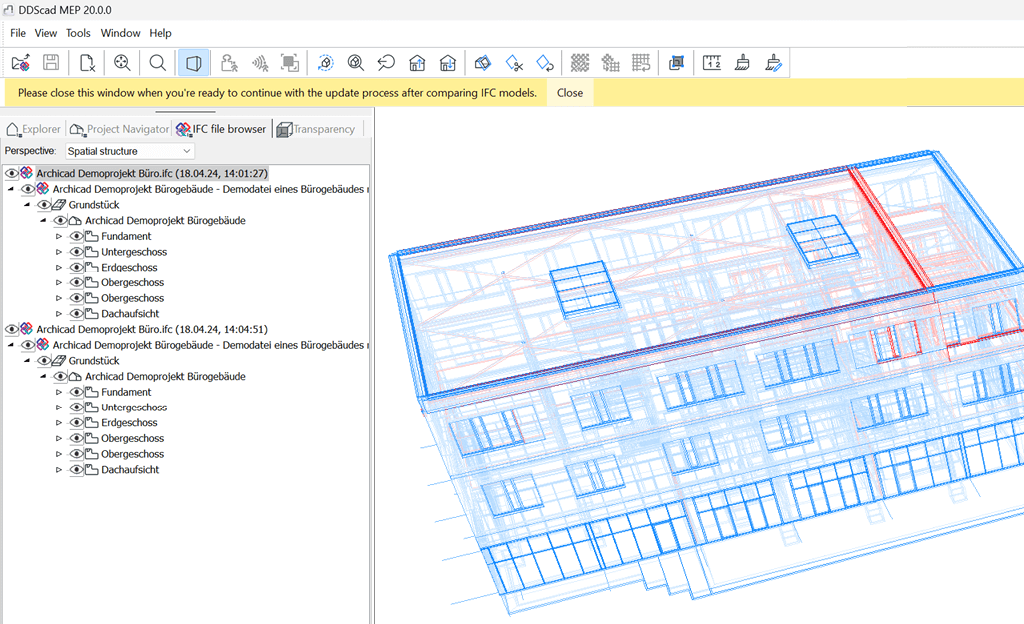
Busbar systems
DDScad 20 has a new function package for busbar systems. Model these systems just as easily as cable trays. System components such as feeder boxes, feeds or fire protection blocks can be attached to the planned busbar segments just as easily.
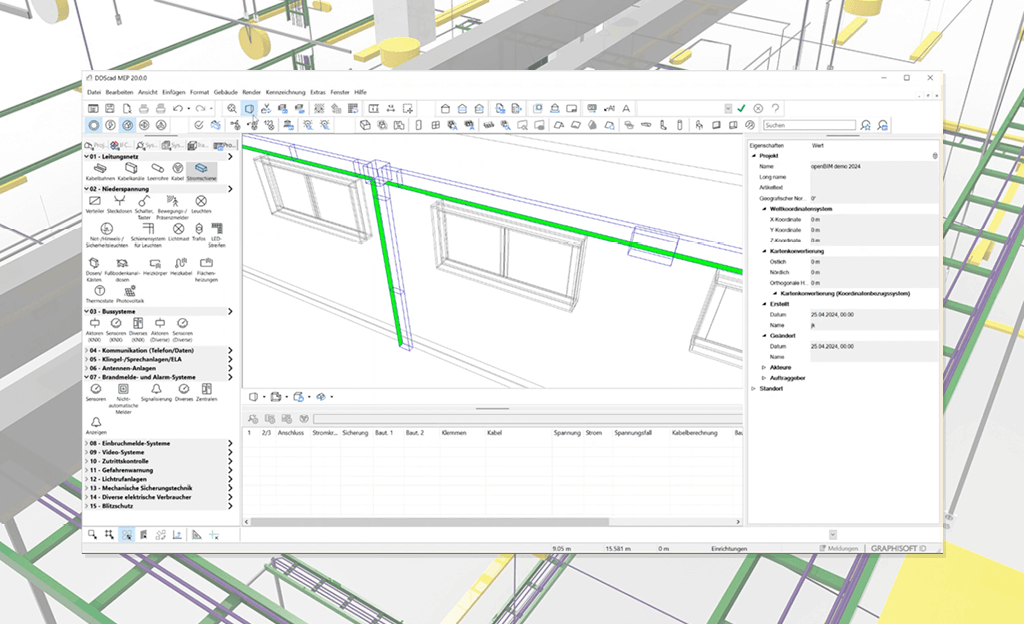
THE NEW OPEN BIM MODE
DDScad 20 introduces extended OPEN BIM functionalities for all trades
DIALux evo Pro API
DDScad 20 has been equipped with a powerful API for the DIALux evo Pro lighting design system. This allows the building model to be transferred to DIALux evo Pro and the results to be transferred back into the DDScad model. The luminaires are imported completely as IFC objects via the new interface and the corresponding entries in the product library are generated automatically.
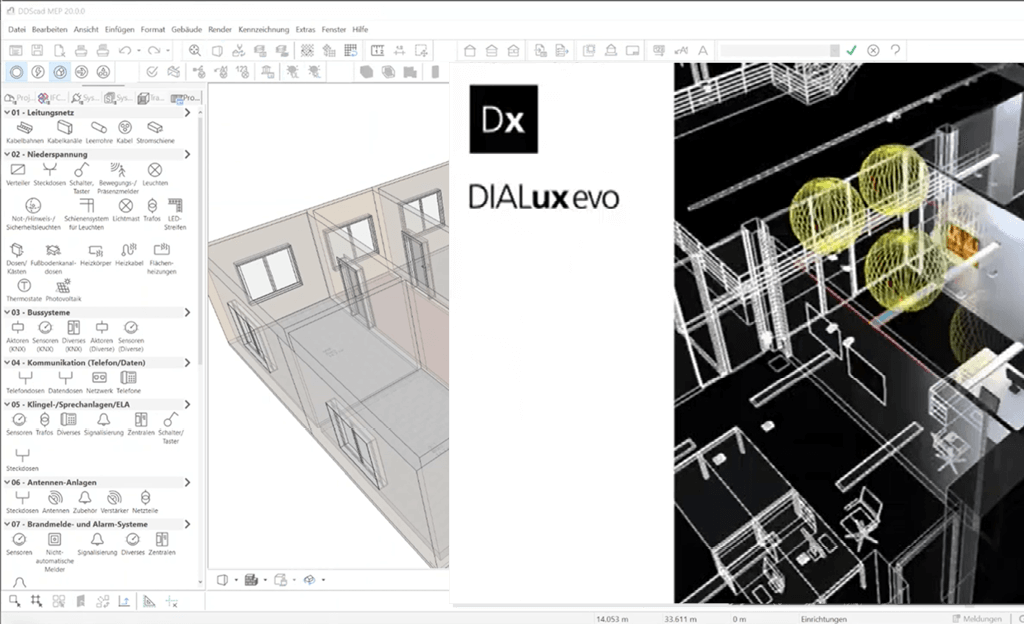
Polysun inside features updated
In DDScad 20, the yield calculation for PV systems is also available in ‘OPEN BIM’ mode. In addition, DDScad adopts the selected PV modules from Polysun Inside as IFC objects, automatically creates the corresponding entries in the product library and corrects the dimensions of the components in the model. This eliminates the need to create your own articles.
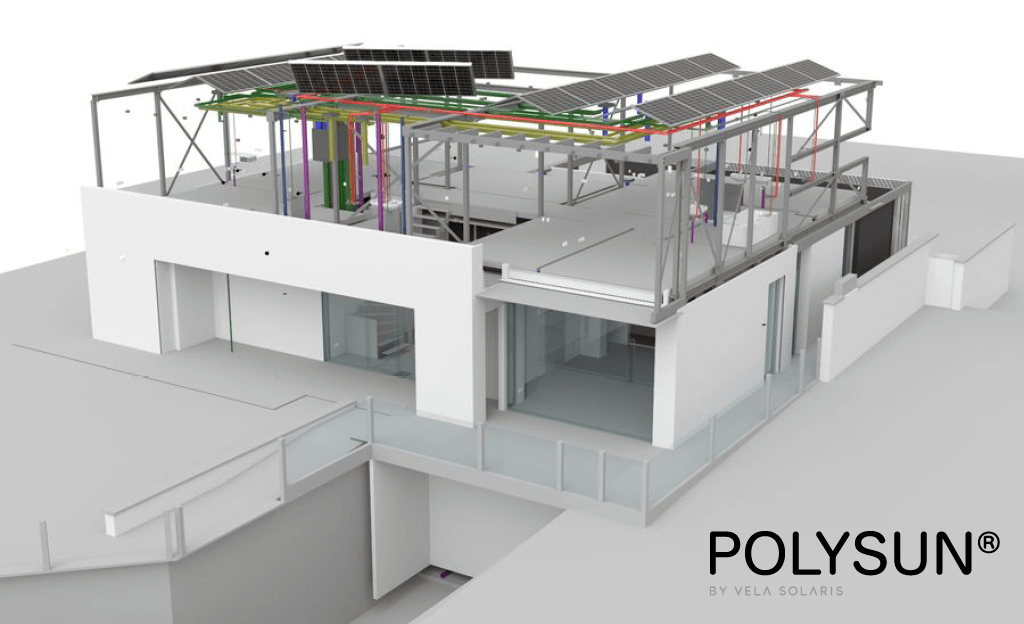
Feature package for multi-storey pipes and ducts
A comprehensive feature package in DDScad 20 makes it much easier to work with risers, downpipes and ventilation ducts that span multiple floors.
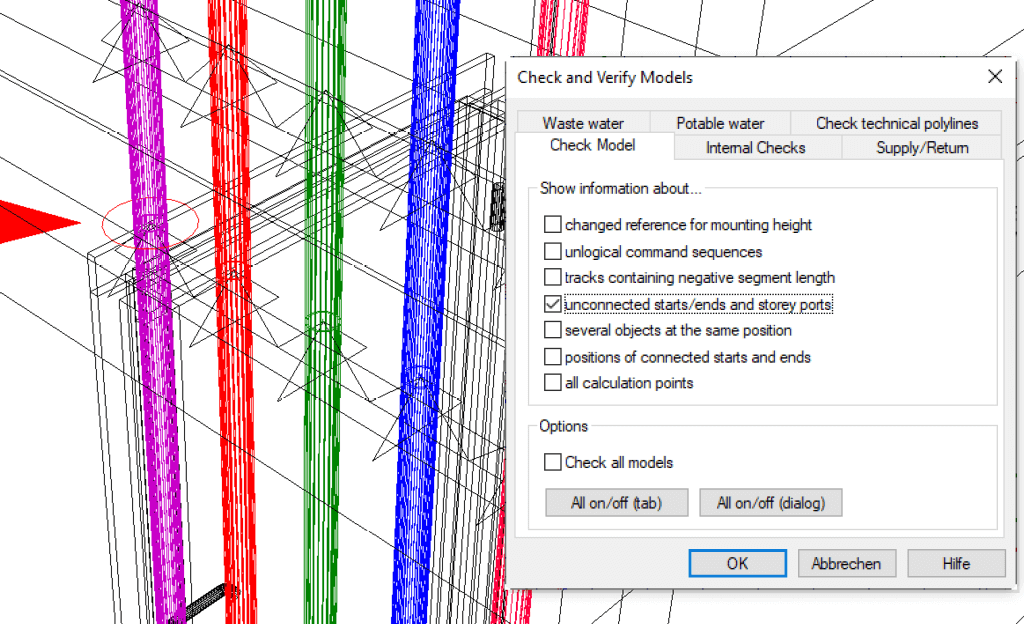
- Designing the systems has been simplified as piping and ventilation ducts can now be routed directly through several floors across floor boundaries using the height change dialog.
- In addition, the new “Connect via floors” feature allows pipe or ventilation ducts from the floor below to be routed through several floors individually or simultaneously in multi-selection after selecting floor transitions.
- If risers or downpipes are moved sideways on a floor, DDScad 20 recognizes that existing connections to adjacent floors are interrupted. A pop-up dialog opens and the situation can be corrected quickly and easily using additional help features.
- In the course of a project, it can happen that pipe and ventilation lines at floor transitions are laid out exactly on top of each other and appear to be continuous, but have nevertheless been separated by a design step. Recognizing and correcting this is simplified with DDScad 20. The plausibility check recognizes these cases and they can be corrected in a time-saving manner using a corresponding feature. This also applies to “demolished floor transitions” due to floor height changes.
Edit functions for pipes and ducts
Two helpful edit features in DDScad increase the efficiency of your project design. A newly designed pipette feature allows you to easily transfer the selected material and the insulation of a pipe or duct to other situations in the project. Reversing the drawing direction of pipes and ventilation ducts is now also possible with a simple mouse click using a newly developed feature
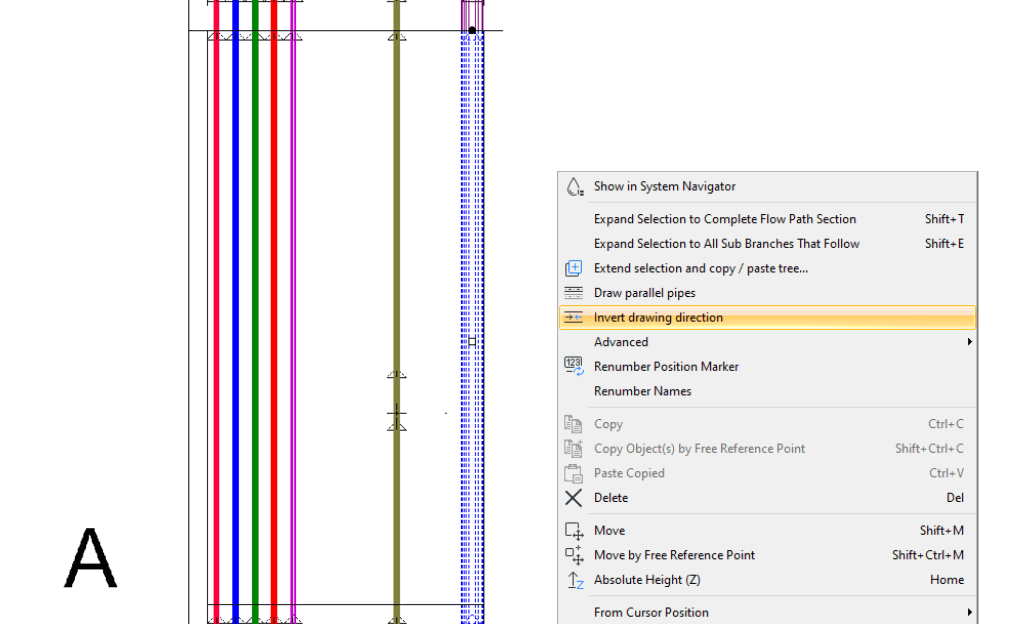
New features for connecting pipes and components
Various new automatic features and optimized connection functions make it much easier to connect objects and pipes. You benefit from new options in wastewater planning, such as roof drainage, as well as extensions for automatic component connections such as concealed cisterns or toilets.
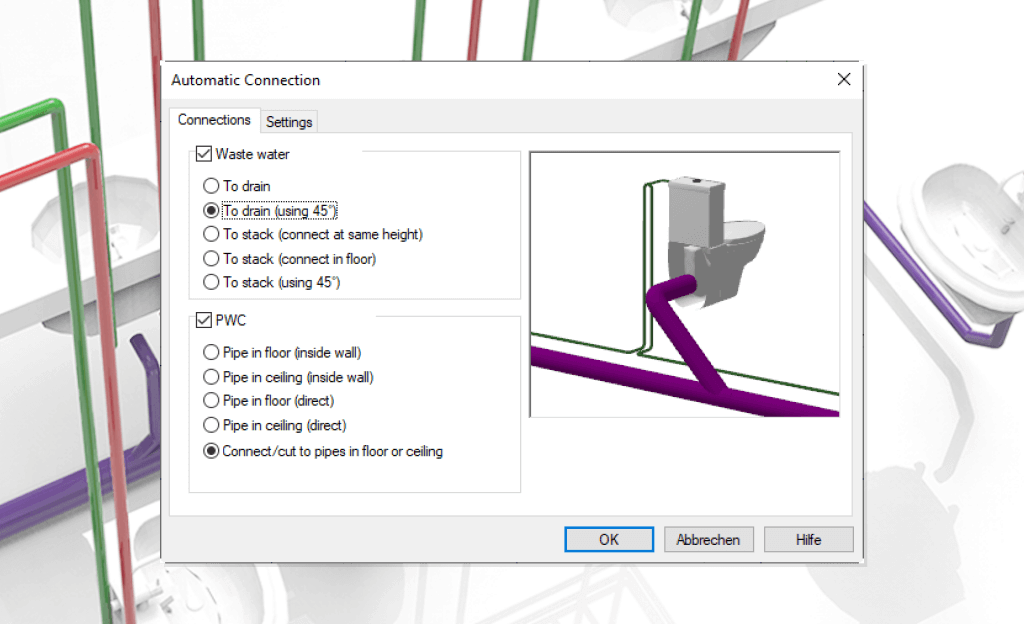
Getting started
Download DDScad 20
Click on the button to go to the download page for Graphisoft products. You can download and start DDScad 20 without any password.
Install the software
Follow our detailed and clearly illustrated installation instructions. You will find all the information you need for your desired setup there.
Updating your dongle
If you change your DDScad version or extend your license, you may also need to update your dongle. Here you will find a detailed explanation of the update process.
System requirements
Before installing DDScad 20, please check that your computer meets the system requirements.
Answers to your questions
DDScad needs to be installed with admin rights to prevent restrictions (e.g. lack of write permission).
This is recommended for every new installation if you want to continue working with previous DDScad versions.
The checkbox ‘Copy user folder previous DDScad version’ should be selected when installing DDScad if you previously worked with an older version of the software. If the checkbox is selected, your symbols, products, company logo, etc. will automatically be copied to the new user folder.
A dongle server is a service that is installed on a Windows computer. The service is used by DDScad in the network and is essential for the management of available DDScad licenses.
Local dongle
Insert the dongle before starting the new DDScad version. When you open DDScad, the dongle is automatically updated in the background and you can start working immediately.
Network dongle
A network dongle must be removed from the server and inserted into a computer which has DDScad installed locally. Next, you can follow the steps described above for updating a local dongle.
The dongle should not be inserted before the first DDScad installation on your system, as this may result in an incorrect driver being installed by Windows. The correct dongle driver is automatically installed during the installation of DDScad.
However, the dongle has to be inserted the first time you start your newly installed DDScad version after installation.
If you inserted the dongle before the installation, you should complete the installation process. The dongle will not be affected in most cases. However if the dongle is not working properly you must install the driver manually.
If your dongle does not work, its automatic update process was not successful. In this case, you can update the dongle manually. To do this, click on “Update USB dongle”.
Contact
Do you still have open questions? Then just call us at +31 30 341 00 70 or send us an e-mail at info-int@gsbs.graphisoft.com. We will be happy to support you.