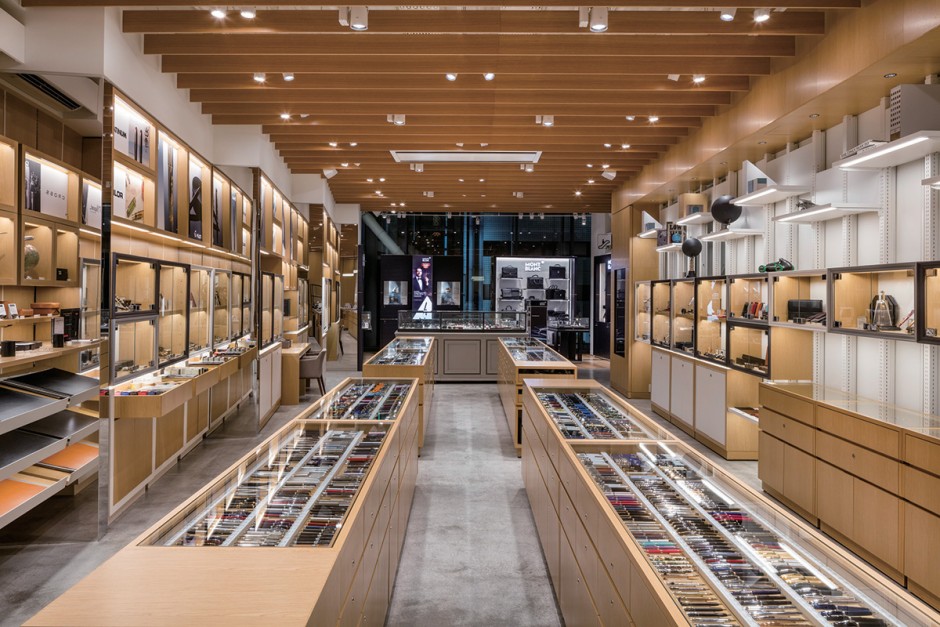Simultaneous renovation
of multiple stores
“This is the second project that we used Archicad from the schematic design to detailed design, but this particular project was difficult in that three stores were renovated at the same time,”
Mr. Ikeda explains. Itoya has been specialized in stationery since 1904, and is popular and famous in Japan. They have two main stores in Ginza, the central part of Tokyo, and there are a total of nine stores in the country. The stationary firm asked for the two main stores and another one in Yokohama, which amounted to five floors’ interiors, to be renovated.
The Yokohama store’s renovation was in conjunction with the renewal of the shopping mall in which the store was located. In the stores, each floor is dedicated to different types of products, such as a floor for expensive stationaries for writing or a floor for notebooks.
One of the difficulties of the renovation was that the stationary firm planned to swap some of these different floors between the two stores in Tokyo – while moving the ground floor and the first floor of K. Itoya to the 2nd floor of G. Itoya, and the 2nd and 3rd floor of G. Itoya to the 2nd floor of K. Itoya. All of these floors were refurbished at the same time.The renovation of the two stores in Ginza mainly consisted of designing new shelving and the display islands. The floor, the wall, the ceiling and the lighting remained as they were. However, in addition to the difficulty of simultaneous renovation, the schedule was also very tight.
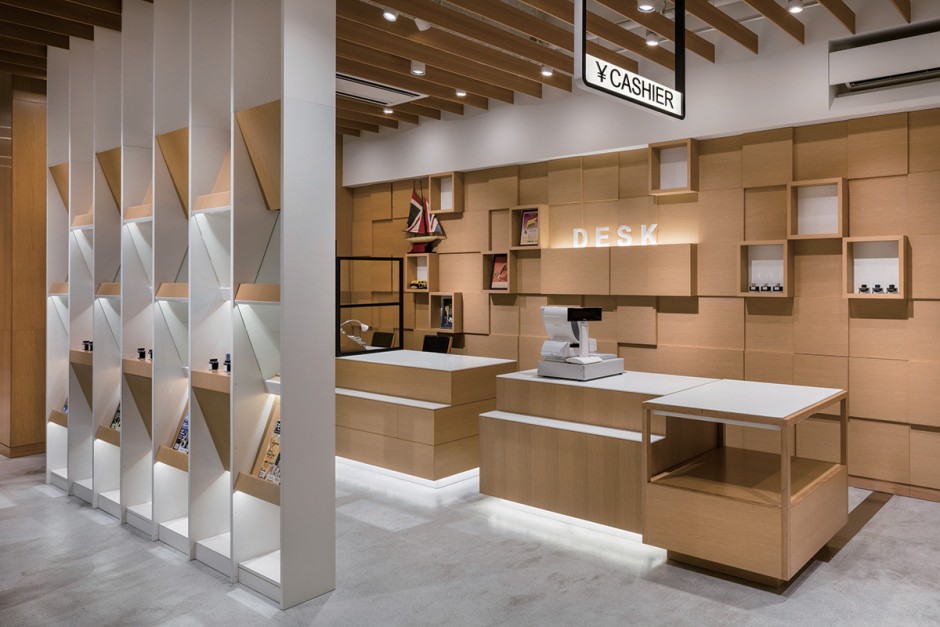
“The first meeting with the client was at the end of June. The reopening of the Yokohama store was on September 1, G. Itoya’s opening on the 10th and K. Itoya’s was on the 24th. We needed the time for designing the furniture as well, so by August it was necessary to complete the design plan. In addition, the client was very specific about the function and the design, so we had to be responsive to their requests.”
Mr. Ikeda admits that during the process, he sometimes became uncertain if they could meet the deadline, but despite the tight schedule, there was no delay in the construction and the client was very satisfied with the outcome.
The success of the project was supported by the recent implementation of BIM design using Archicad. Mr. Yokoyama, who was using Archicad, says, “If it wasn’t for Archicad, maybe we wouldn’t have completed the project in time. Most likely with 2DCAD, walk-throughs or renderings would have been too late for client approval. Also, the client would not have understood our design proposal so well from the initial design stage.” Mr. Ikeda and Mr. Yokoyama explained how the interior design company used and benefited from BIM.
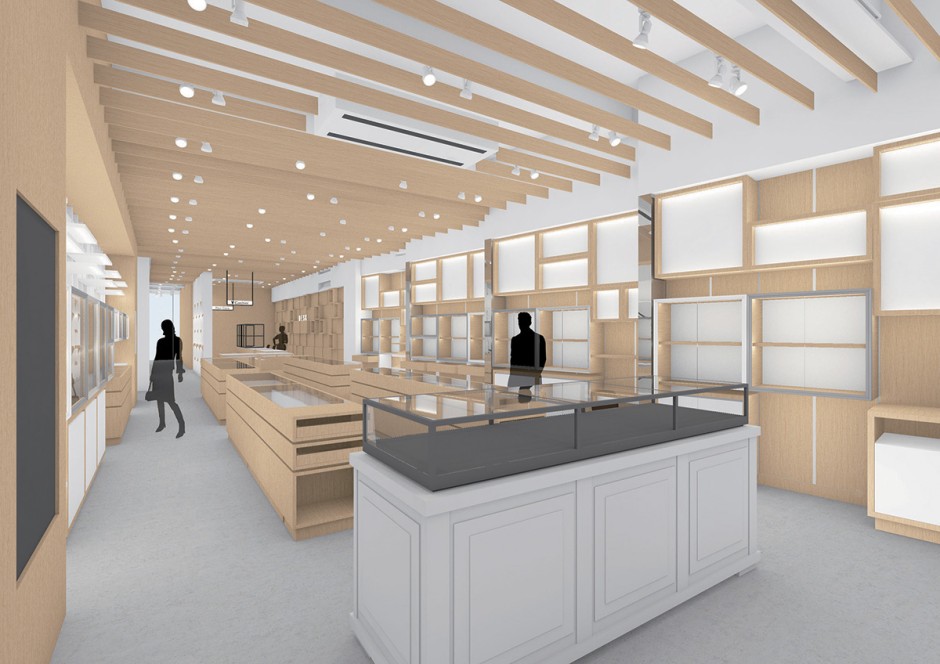
“If it wasn’t for Archicad, maybe we wouldn’t have completed the project in time. Most likely with 2DCAD, walkthroughs or renderings would have been too late for client approval. Also, the client would not have understood our design proposal so well from the initial design stage.”
Haruyuki Yokoyama, Architect
Design Development by BIM
“In a normal architectural design workflow, after the basic design, the detail design follows. However, we normally go through design development (DD), which is not common in an architectural workflow in Japan as another phase between the two phases.”
In this phase, the firm creates a design that includes more detailed visuals than just 2D drawings by including texture and materials, so the clients understand more clearly the proposed design content in the early stage. Ikeda Architecture strives to implement this DD workflow in most of their projects. In addition to the 2D drawings, the firm provides renderings; they also add the actual colors and textures of the materials on the floor plan to visualize the design in a more comprehensive way for the client.
“With the design development phase, it is possible to see from the client’s point of view from the early stage, and therefore, we could create more balanced design. As a result, the clients feel that their intention is reflected in the design, and the later claims and modifications could be avoided,” says Mr. Ikeda. However, to conduct design development, projects need to have enough time in the schedule. This is the point where BIM with Archicad really excels in making the workflow faster. In fact, in this project, everything including the furniture was designed using Archicad. After the first meeting with the client, the firm was able to design the space and the furniture. At the second meeting, they also provided renderings and walk-throughs with BIMx.
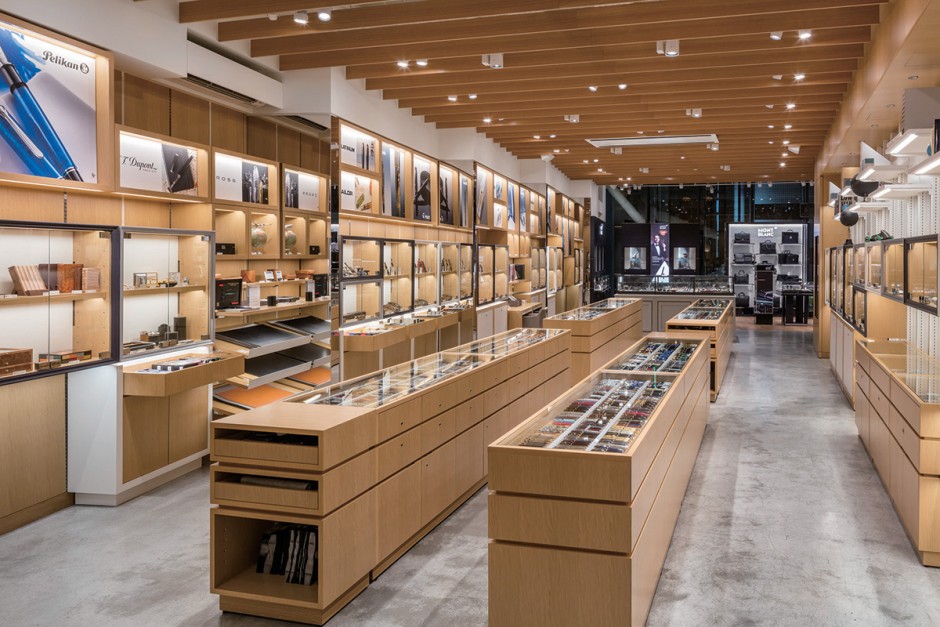
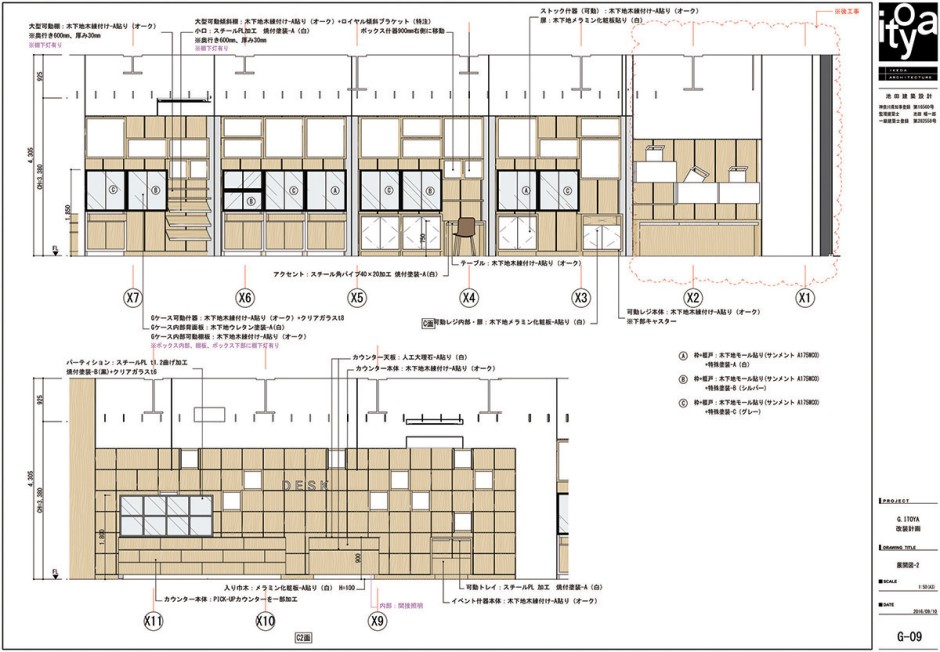
“From the point of view of the designer, constantly working with 3D was very beneficial because the furniture could be viewed from eye level, making it easier to understand the relationship to the space. In that sense, Archicad is suitable for interior design.”
Haruyuki Yokoyama, Architect
“In one of the meetings, even the CEO of the client company went up to the wall where the image was projected and added some modifications,”says Mr. Ikeda.
These design development meetings were repeated several times, and each time detailed corrections were made. The firm responded swiftly to these changes using Archicad. The client confirmed those changes by viewing the 3D models. The communication between the architect and the client was seamless and fast, and the wishes of the client were incorporated accurately. “Not only as a communication tool, but also as a design tool, there was a lot of benefit from using Archicad,” says Mr. Yokoyama.
“From the point of view of the designer, constantly working with 3D was very beneficial because the furniture could be viewed from eye level, making it easier to understand the relationship to the space. In that sense, Archicad is suitable for interior design. There are certain things that are lacking as an interior design tool, but exporting 2D drawings from 3D models are a very big benefit. I design all the furniture and fixtures in Archicad,” says Mr. Yokoyama.
The 3D models of the fixtures and the furniture that have been created for this project are stored as a 3D object database.
“If there will be any additional renovation requests by the client, we can respond quickly with the models,” says Mr. Ikeda.
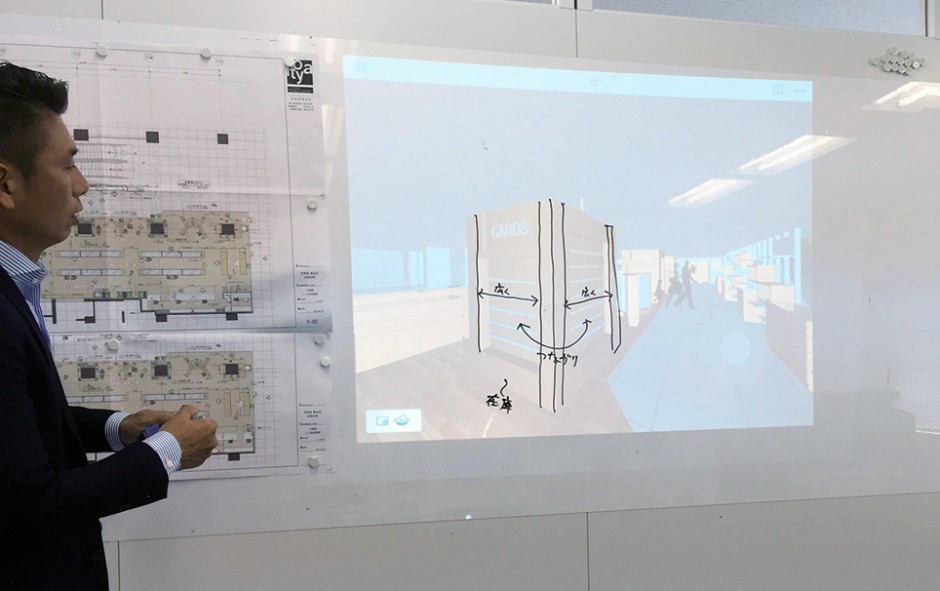
BIM as one step toward VR
Reflecting on the success of the project, Mr. Ikeda positioned the BIM design with Archicad as the center of the creative process in the firm.
“Our goal is to implement Archicad across all our workflows from the schematic drawings to the detailed drawings. Perhaps there are not many firms that do that, but I believe there is not much point if you don’t do it all the way.” Mr. Ikeda thinks BIM is more than just the benefit to overall workflow and increased client satisfaction. He believes that architectural design depends on BIM in the future.
“Not far in the future, we will use VR for design proposals and walkthroughs in the full-sized space in real time. In other words, it will be normal that the proposed design is experienced through VR for evaluation. I believe BIM is the first step to reaching this level. That is why I would like to implement BIM and learn about it as much as possible. My goal is to be on the frontline of the technology and to be in the position to lead the firm in that direction.”
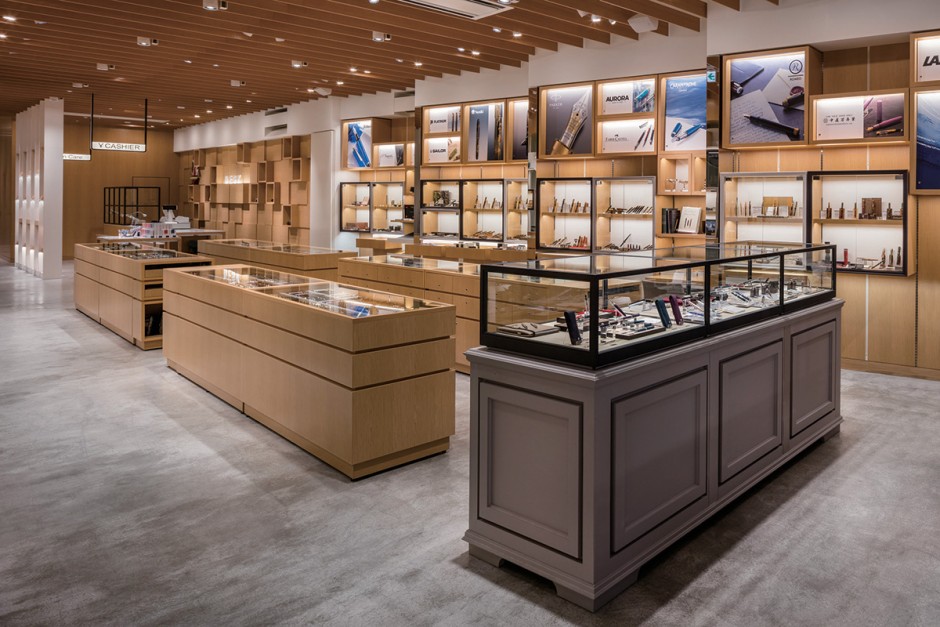
About Ikeda Architecture
The firm was established in 2010, and is specialized in commercial and retail projects with interior design focus. They have experiences in designing shops, office buildings, renovation of offices, guesthouses and landscapes.
About Graphisoft
Graphisoft® ignited the BIM revolution in 1984 with Archicad®, the industry first BIM software for architects. Graphisoft continues to lead the industry with innovative solutions such as its revolutionary BIMcloud®, the world’s first real-time BIM collaboration environment; and BIMx®, the world’s leading mobile app for lightweight access to BIM for non-professionals. Graphisoft is part of the Nemetschek Group.
