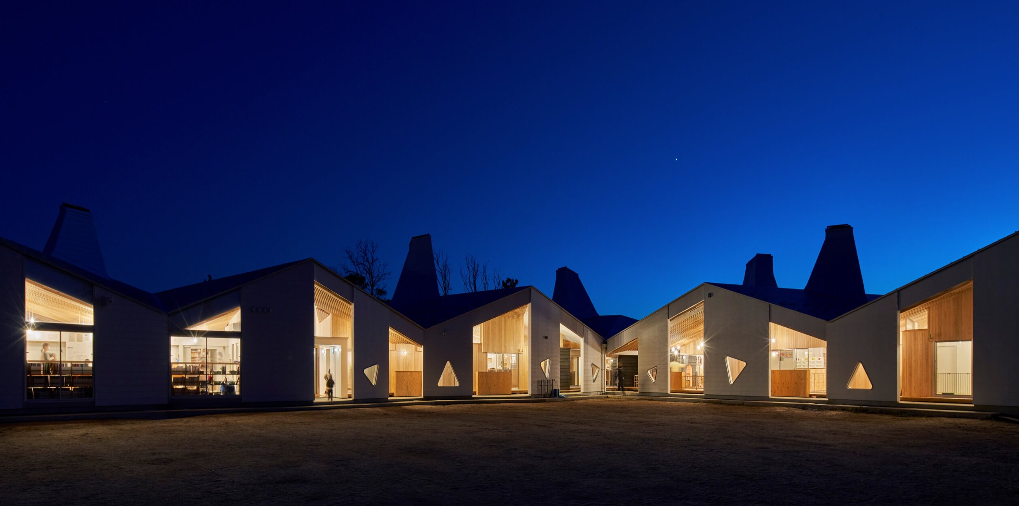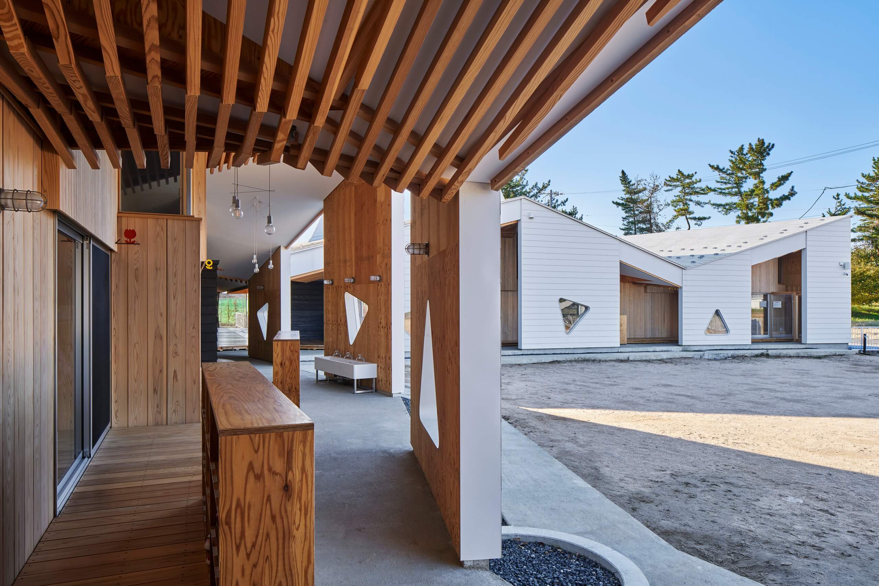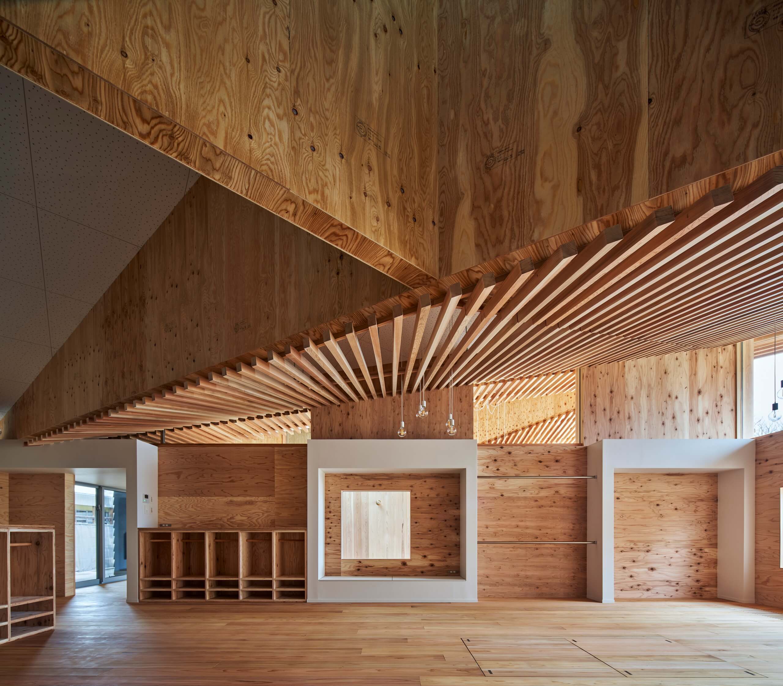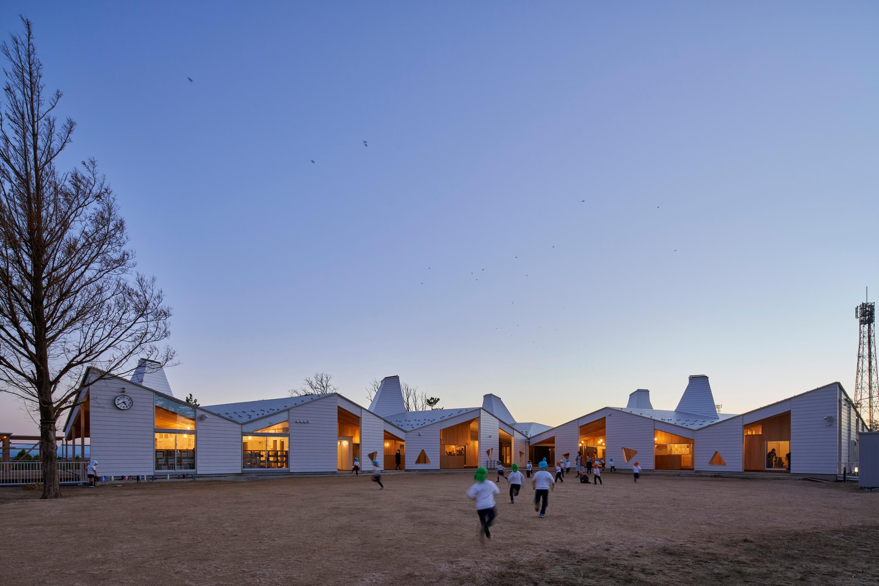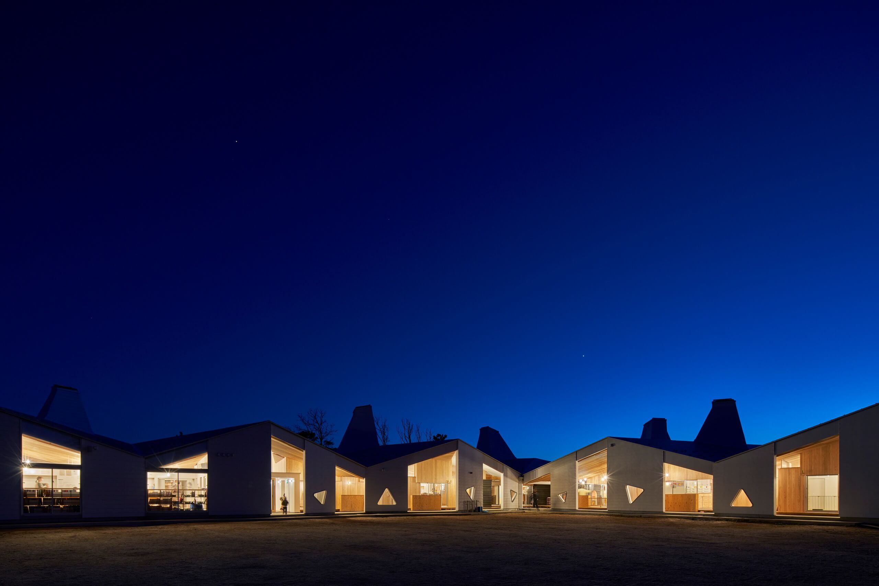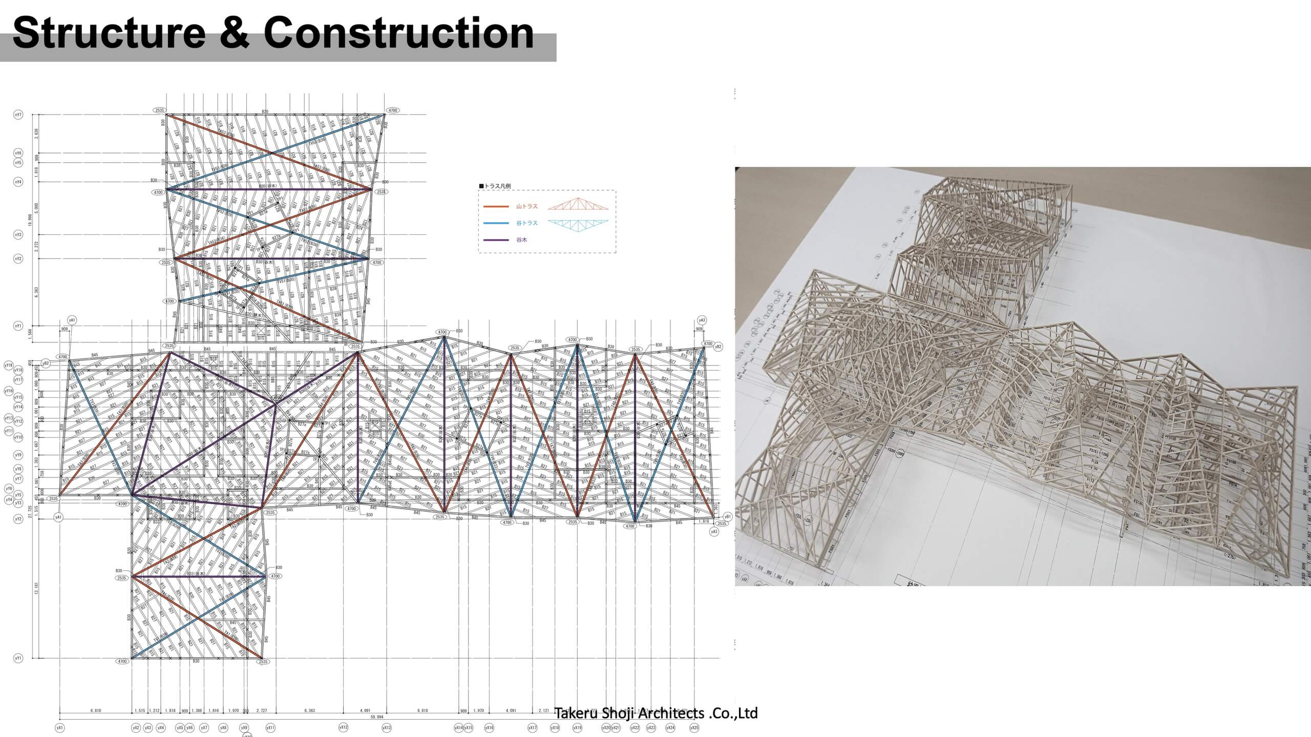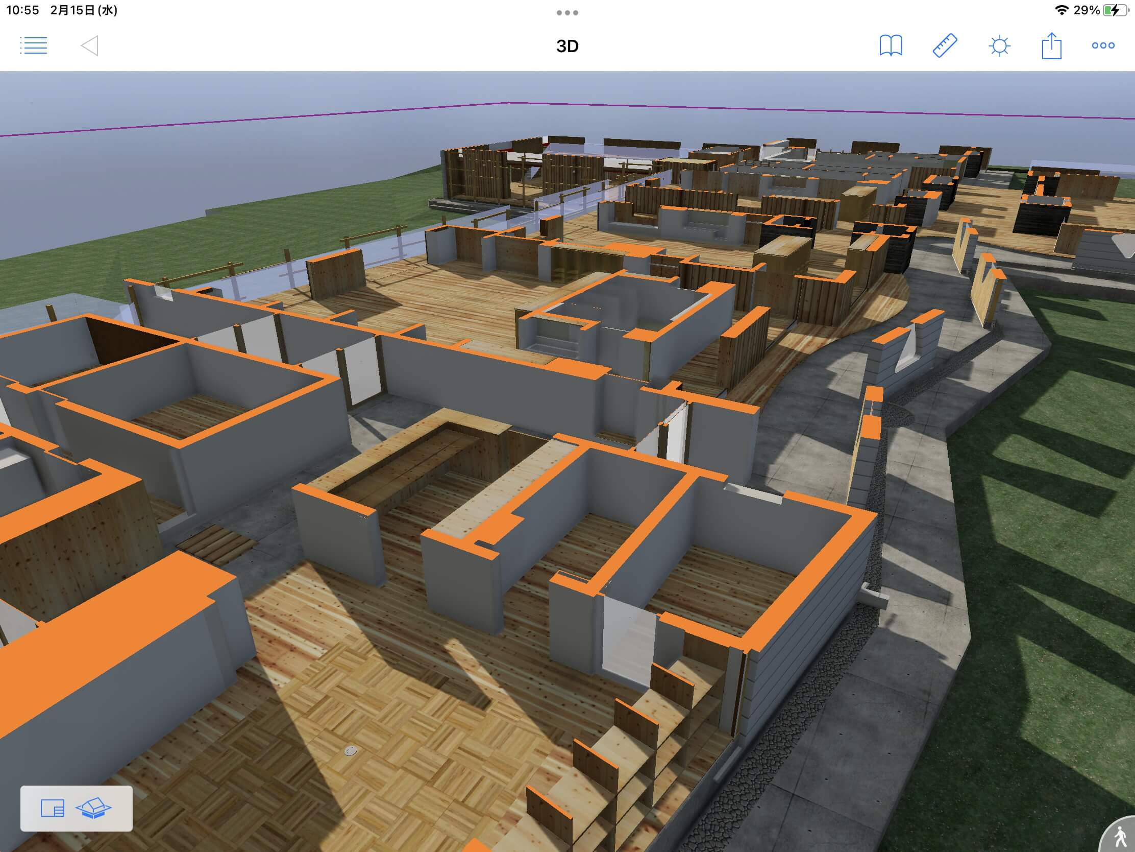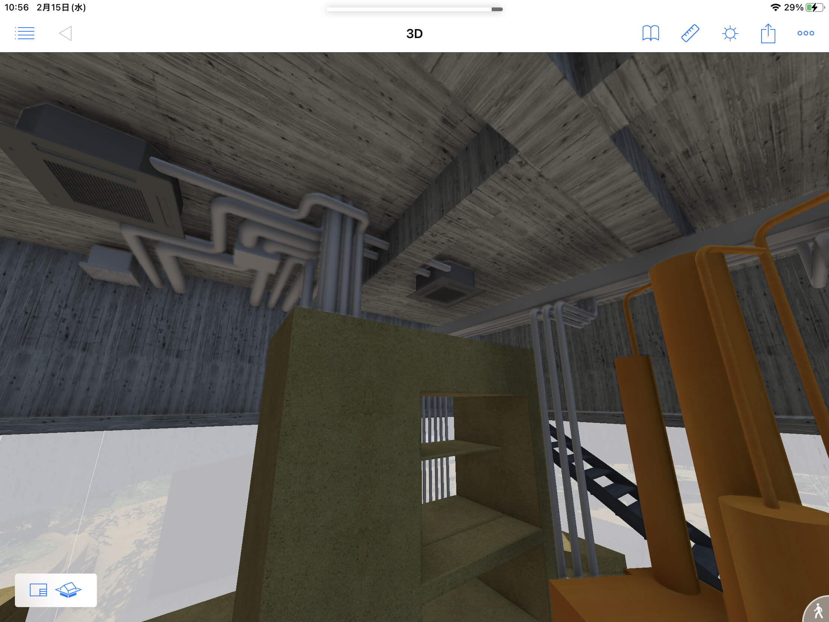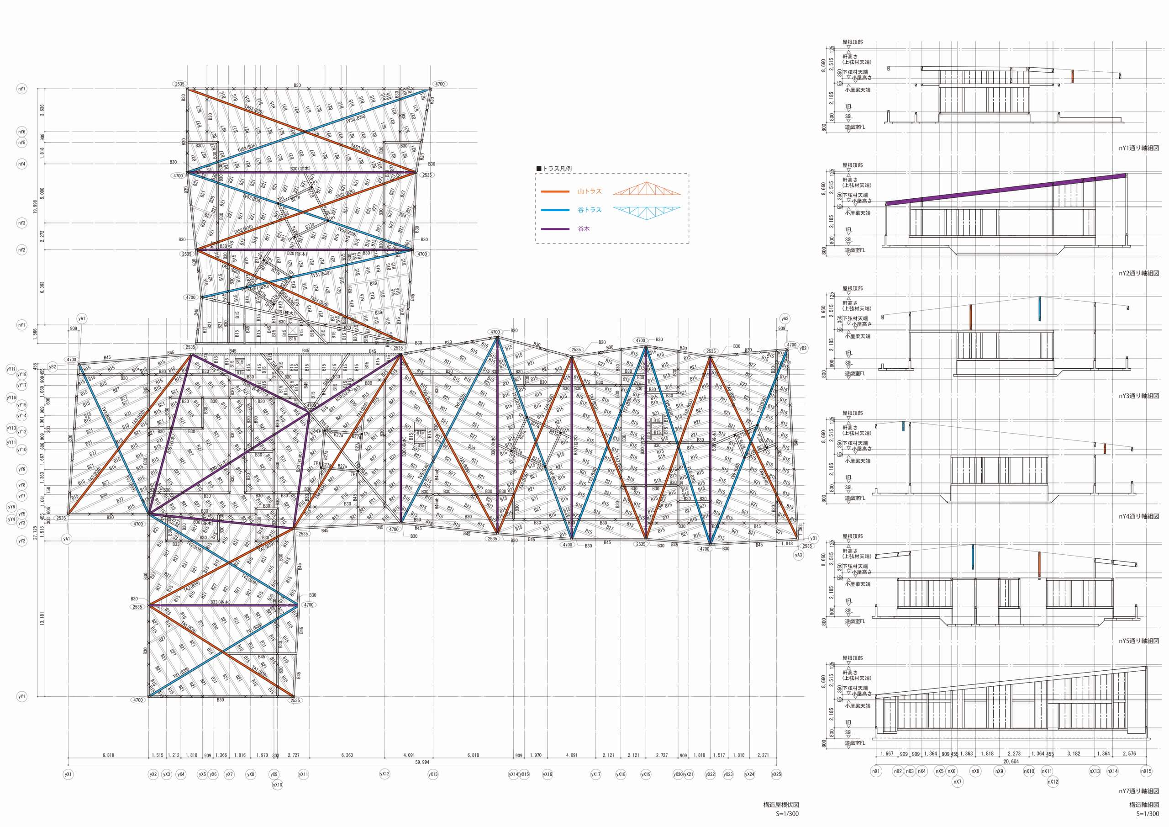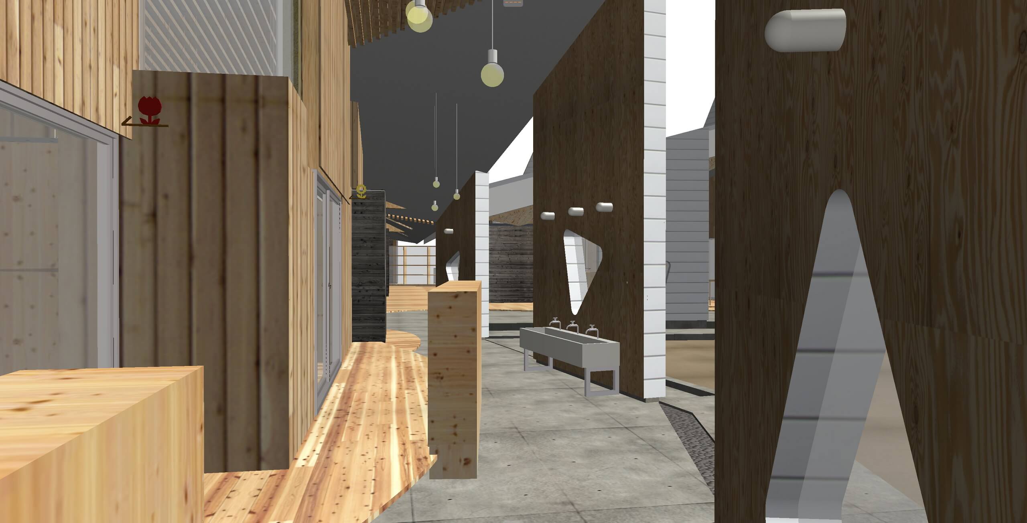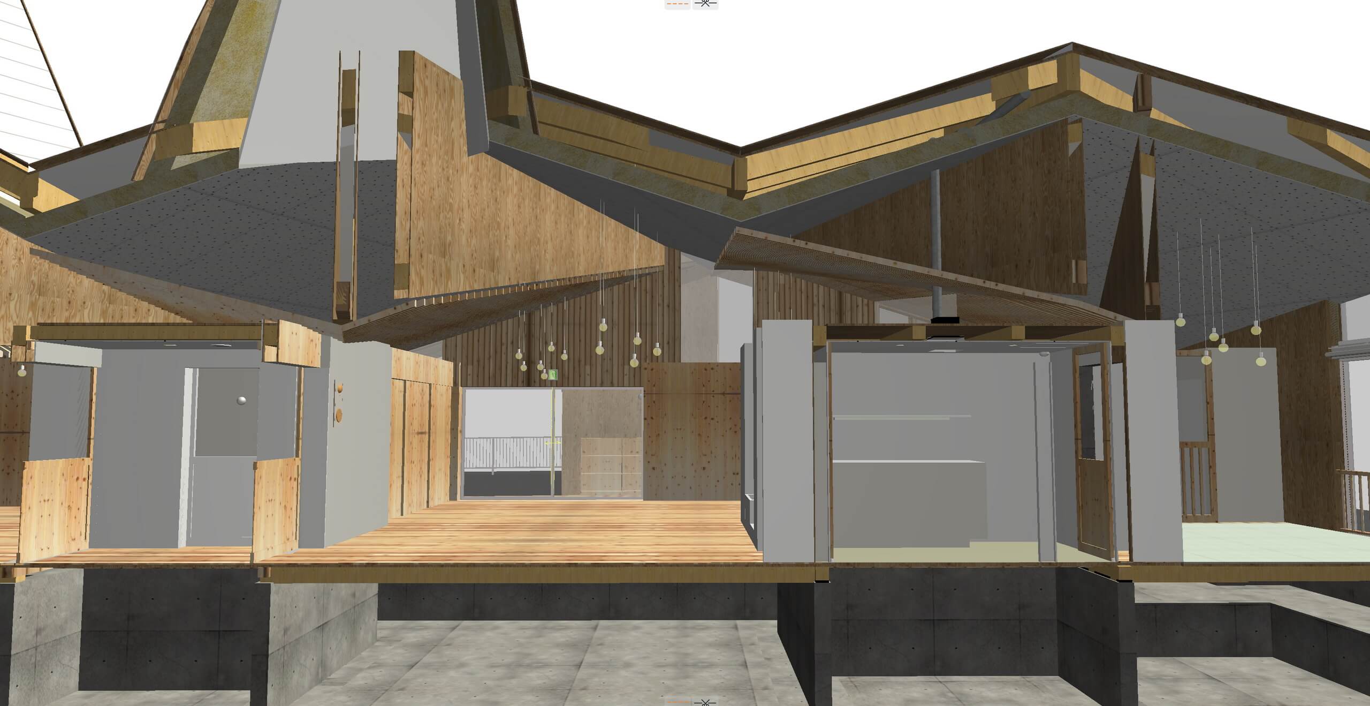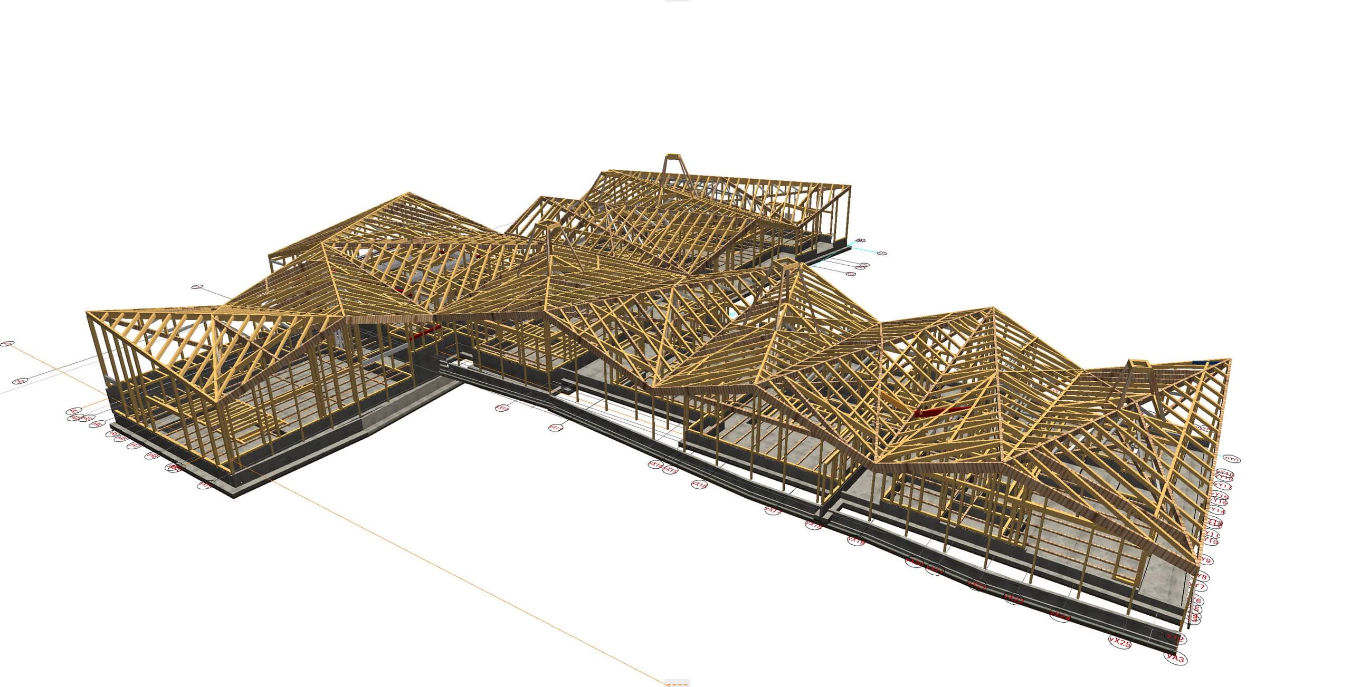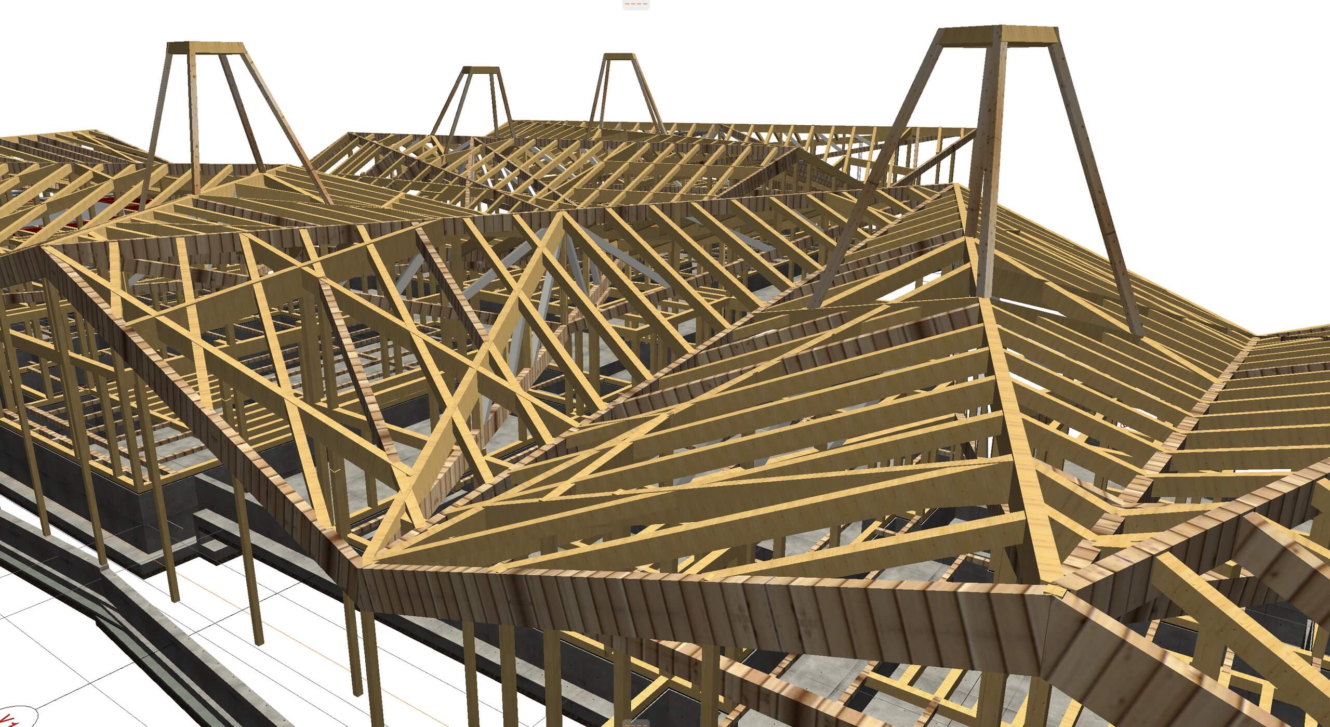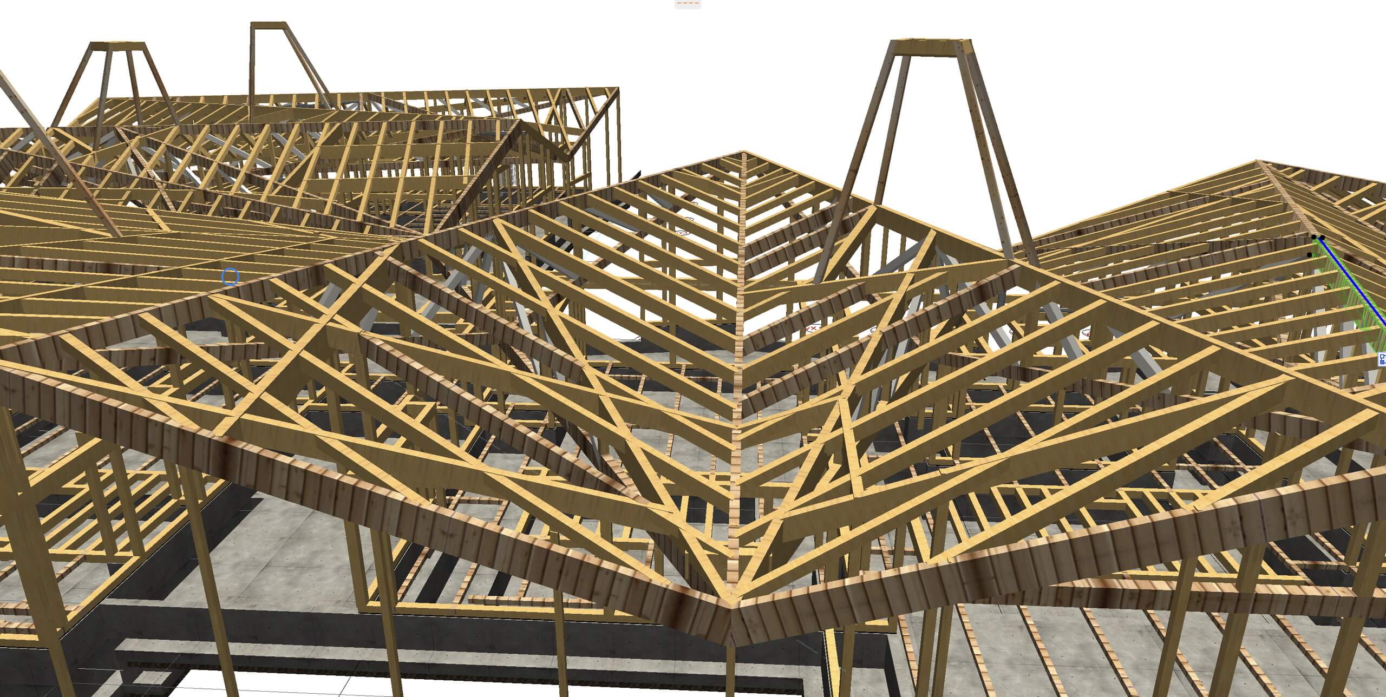Yamaikarashi Nursery School, Japan, Takeru Shoji Architects, takerushoji.jp
Photo: Koji Fujii/toreal
Project Showcase
Takeru Shoji Architects, Japan
BIM in Japan
Japan is often cited as a leader in using modern technology to optimize workflows. In the field of architecture, however, the path to digitization has taken alternative route. The unique new approaches to using BIM are worth noting.
Firms like Takeru Shoji Architects have adapted BIM-enabled technologies within processes that retain the magic of traditional working methods like hand drawing and building physical models. The singular commitment to traditional workflows has allowed Japanese teams to develop a new perspective on Archicad use.
Project Name: Yamaikarashi Nursery School
Project Location: Niigata City, Japan
Firm Name: Takeru Shoji Architects
Project Type: Education
Building area: 1101 ㎡
Completion Date: 2021
Software used: Graphisoft Archicad, Graphisoft BIMx
The team
Making space for time
Takeru Shoji Architects are a Japanese design firm based in Niigata City, staffed by a close-knit team of ten. Their work spans across the country, and includes new construction, home renovation, commercial facilities, clinics, childcare facilities, and more. A strong throughline centers the diverse portfolio. Each project aims to create a comfortable place that treats time as a living creature.
Before beginning to design, each brief is evaluated with an eye for the client, the purpose behind the building, as well as the impact on the building’s surroundings. While open environments such as parks and commercial facilities intrinsically include the public, the team believes that single-family homes should also be built with an eye for their effect on the community.
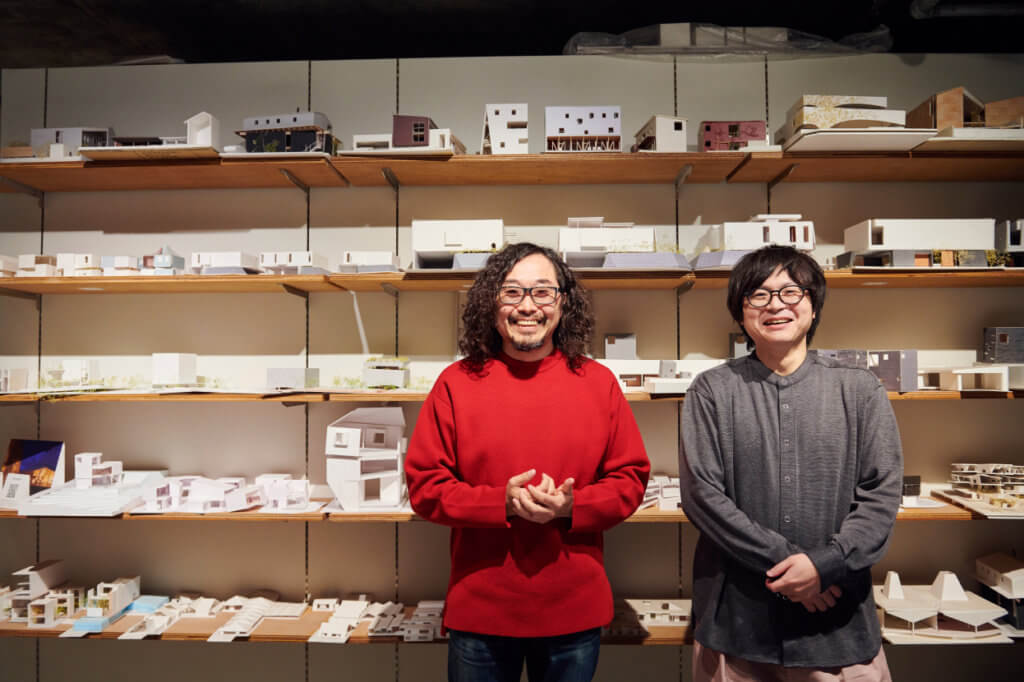
Takeru Shoji Architects, Takerushoji.jp, Photo: Dai Iizaka
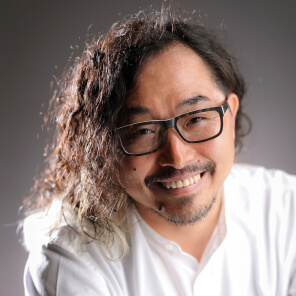
Of course, architecture itself is also important, but I’m most interested in the things before and beyond that the design and building are made.
Mr. Takeru Shoji,
CEO
The approach
Creating concept drafts with Archicad
The team’s office values dialog to the point that up to 70 physical models are constructed for each project – the manual practice allows them to develop the optimal design intent together with the client. Nevertheless, when the team first introduced Archicad in 2018, the smooth 3D visualization caught Mr. Shoji’s eye. And while he understood that seamless visual navigation would become mainstream, he had reservations about the ability of the virtual representation to provide a fruitful stage for client dialog.
To implement the technology, the team created a workflow that uses Archicad to accelerate the initial design process. Instead of trying to reproduce reality one-for-one, they create low-resolution models in white virtual spaces. This level of abstraction kept them from getting lost in unnecessary details while exploring concepts. The number of physical models per project dropped to around 25% for a significantly more efficient process.
Learn more about Archicad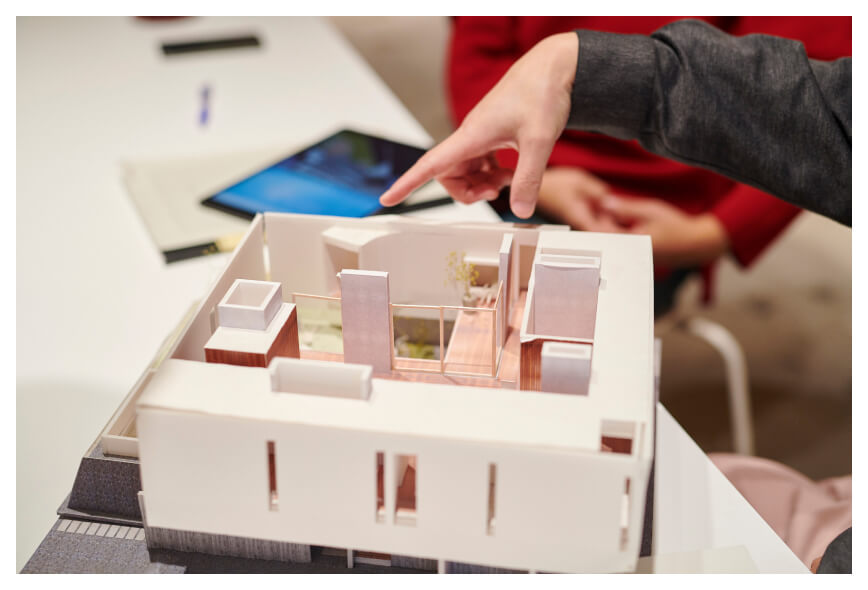
Takeru Shoji Architects, Takerushoji.jp, Photo: Dai Iizaka

Architectural design has vague parts, and that’s good. However, the world of 3D models and BIM look very clear, so while looking at the small details, sometimes the most important concept, the big picture is lost. In that sense, I wanted to be cautious when dealing with BIM.
Mr. Takeru Shoji,
CEO
The project
Building community-centered childcare with BIM
The team’s first completely BIM-enabled project was a nursery in Niigata, Japan. Housing nursery rooms, and a yard, the continuum creates an ‘establishment of a mutually watchful relationship’ between the village’s children and older population. Everything from the shape of the unique roof to the trusses and their joints, was modeled in Archicad, which worked to resolve on the ground challenges.
Enroll in Graphisoft Learn’s Getting Started with BIM course to understand the benefits of using BIM. Learn the foundations of modeling, documentation, scheduling, and sharing your project with stakeholders via BIMx.
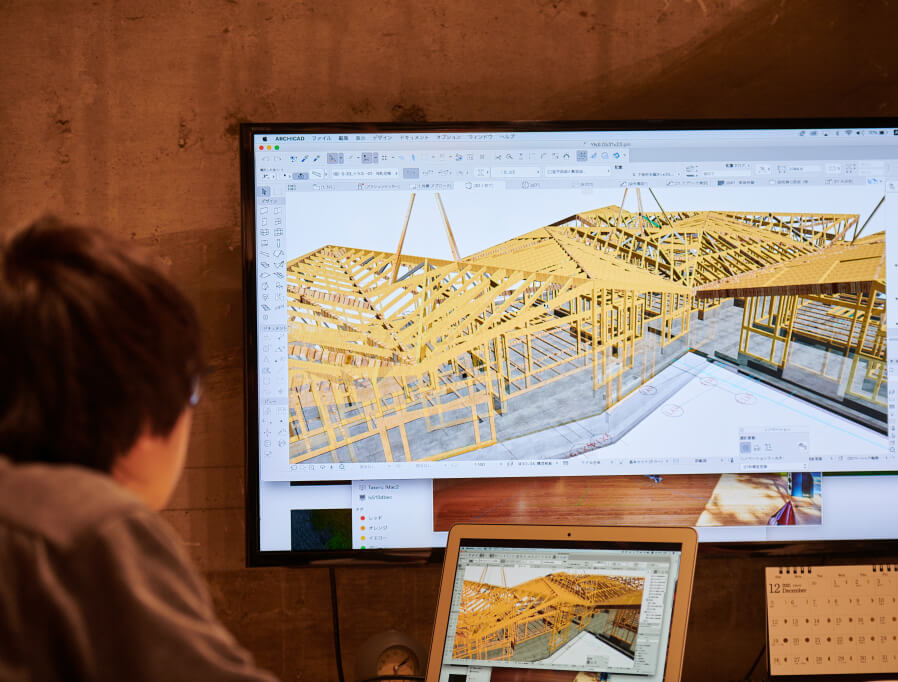
Takeru Shoji Architects, Takerushoji.jp, Photo: Dai Iizaka
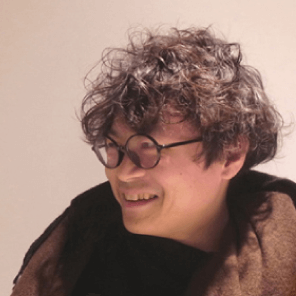
We hired a designer who was familiar with BIM outsourcing and proceeded with the project while learning from him…this might have been a difficult project if I hadn’t used BIM.
Mr. Yuki Hirano,
Chief Architect, Takeru Shoji Architects
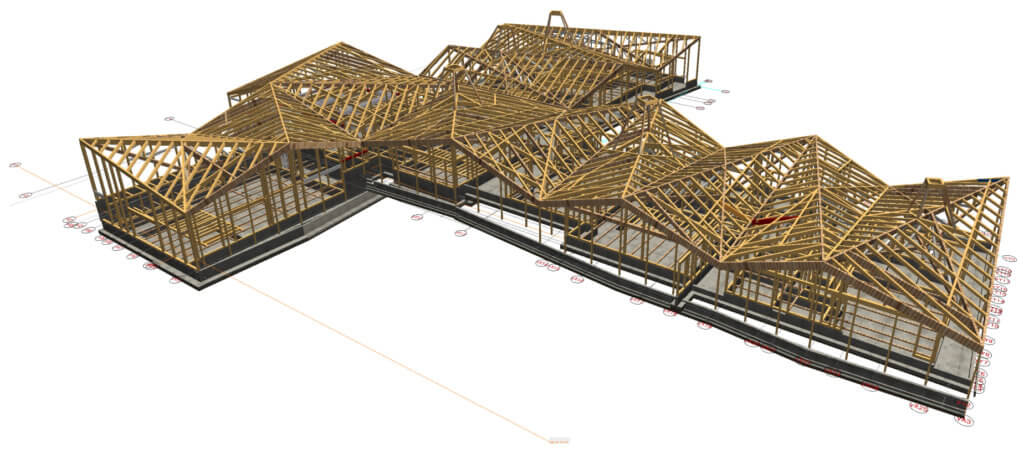
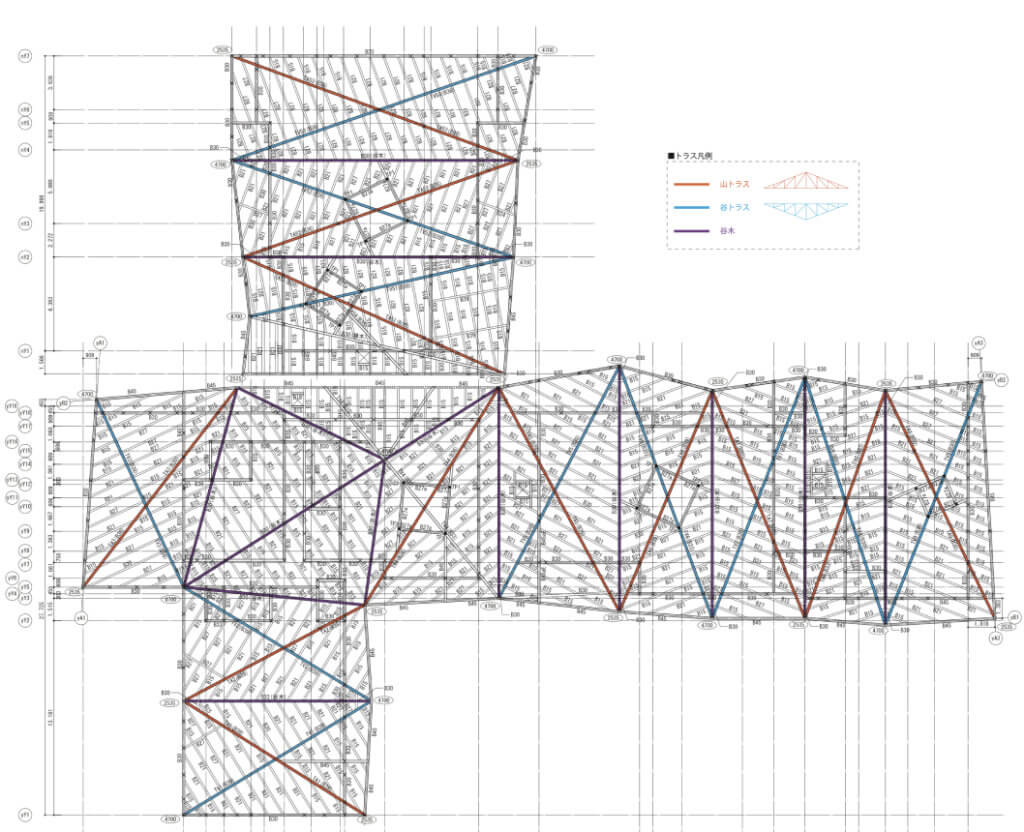
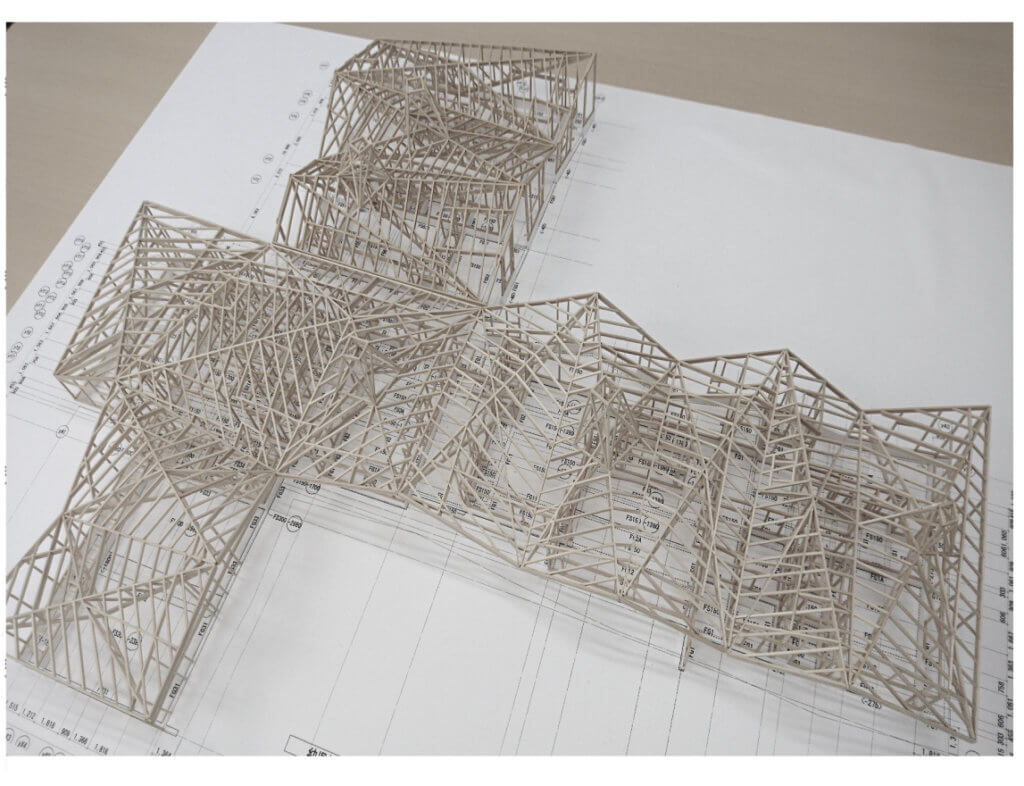
Yamaikarashi Nursery School, Japan, Takeru Shoji Architects, Takerushoji.jp
BIM-enabled solutions
Innovating design and MEP systems with data
Only small timbers could be transported to the worksite, so the roof structure was created by combining these. Trusses with apexes facing up and down create an expressive environment, while moving the truss intersections from the top of the partition walls builds an open space that provides a sense of connection.
Innovative MEP design was also implemented into the final concept to regulate the climate environment of the nursery. MEP elements were modeled by architects based on 2D information received from the engineers. Using MEP models, they could design the exact sizes of underground chambers that fit air conditioners and total heat exchangers installed under the flooring. This system allowed for heat to keep the spaces warm, while protecting the children from direct airflow.
BIMx
Putting BIMx into play on-site
BIMx has also become an integral part of the team’s workflow. Mr. Yuki Hirano, Chief Architect, maintained on-site communication with the construction team via the mobile app. Since everyone has a smartphone in their pockets, the team uses BIMx instead of drawing complex explanatory sketches onsite to respond to requests. On-site supervisors can create cuttings and walk-throughs in BIMx on the spot.
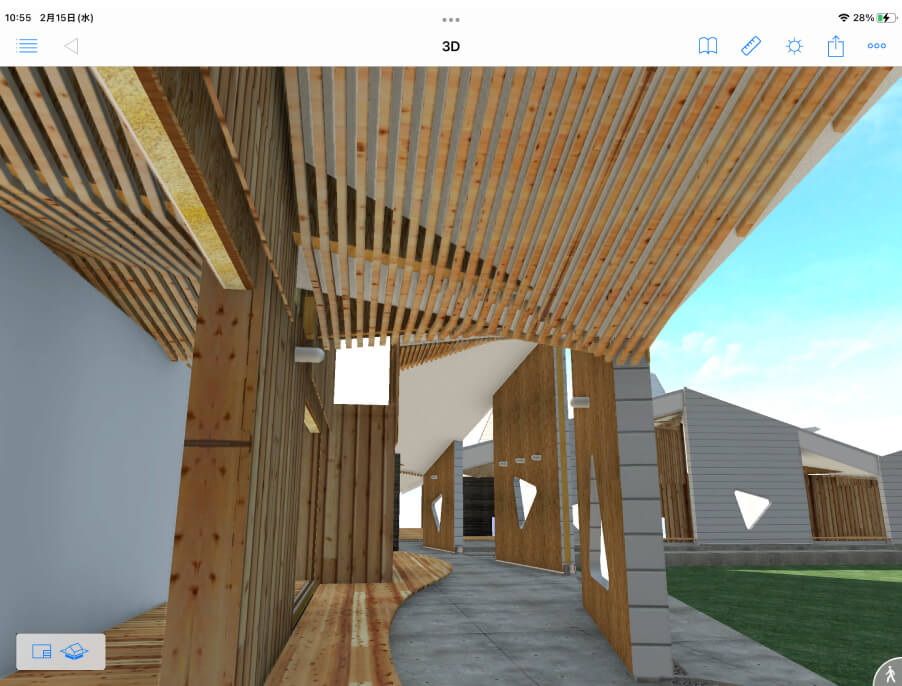
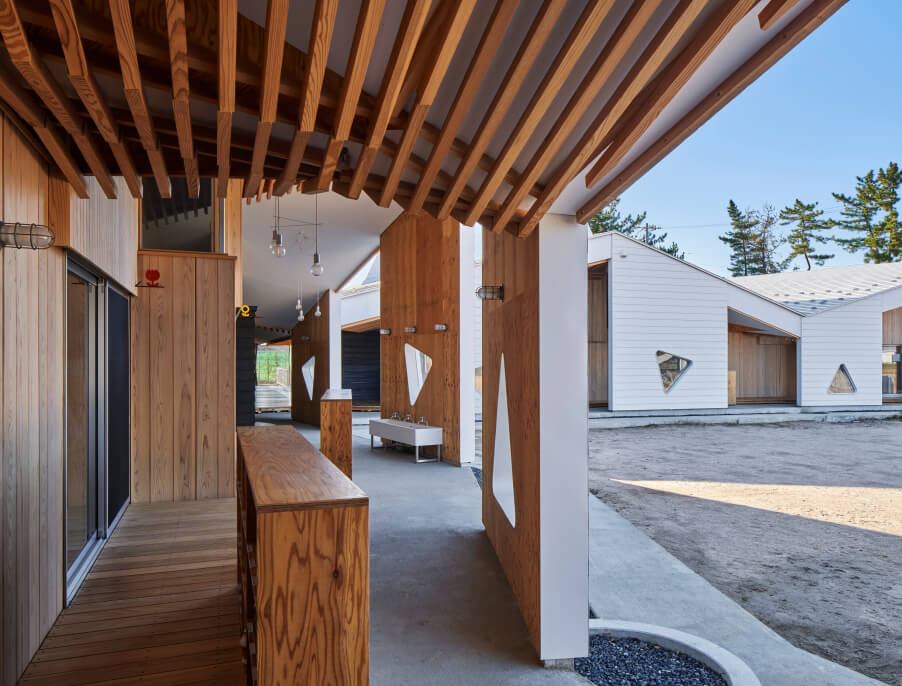
Yamaikarashi Nursery School, Japan, Takeru Shoji Architects, Takerushoji.jp, Photo: Koji Fujii/toreal

It’s like writing a construction drawing, so it’s quite useful at the site. There are various uses, but cooperation with the outside using Archicad and BIMx is one of the things I would like to strengthen in the future.
Mr. Takeru Shoji,
CEO
