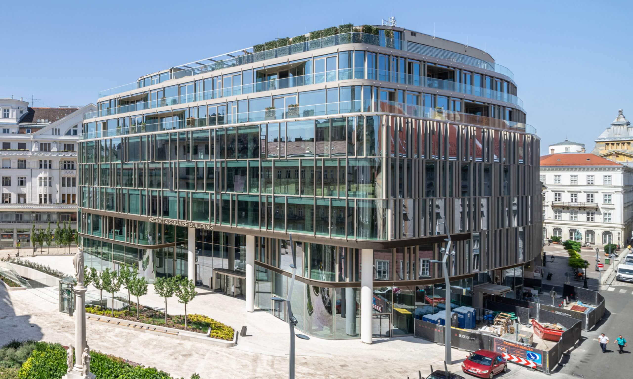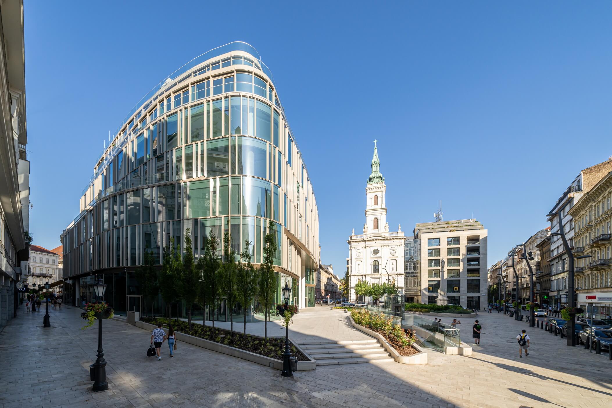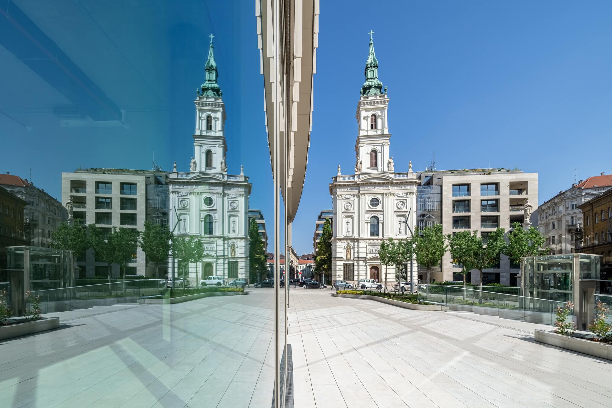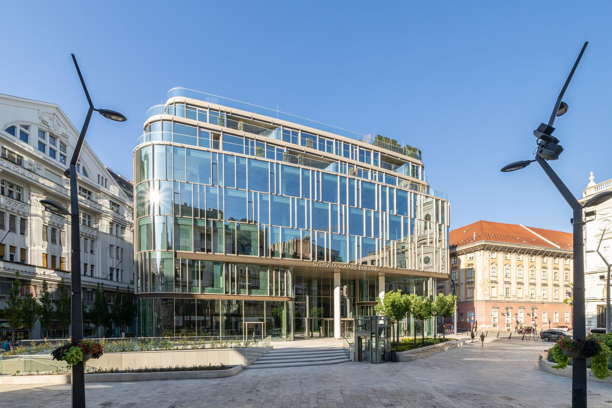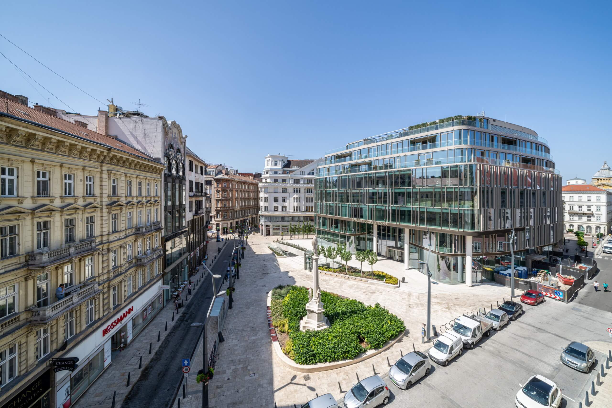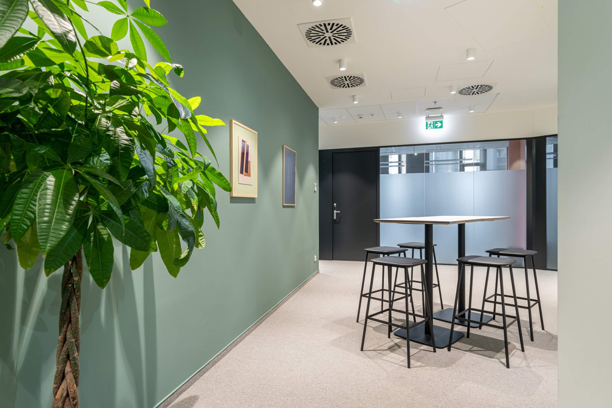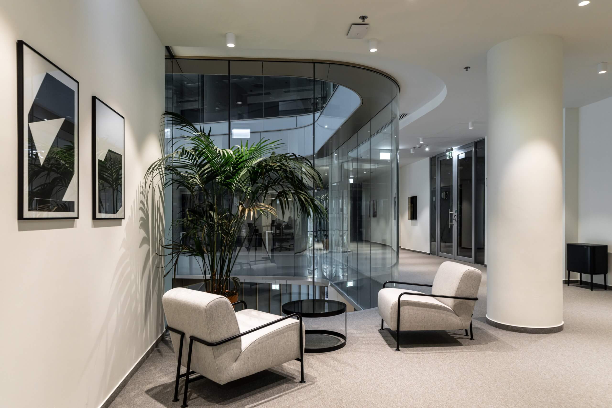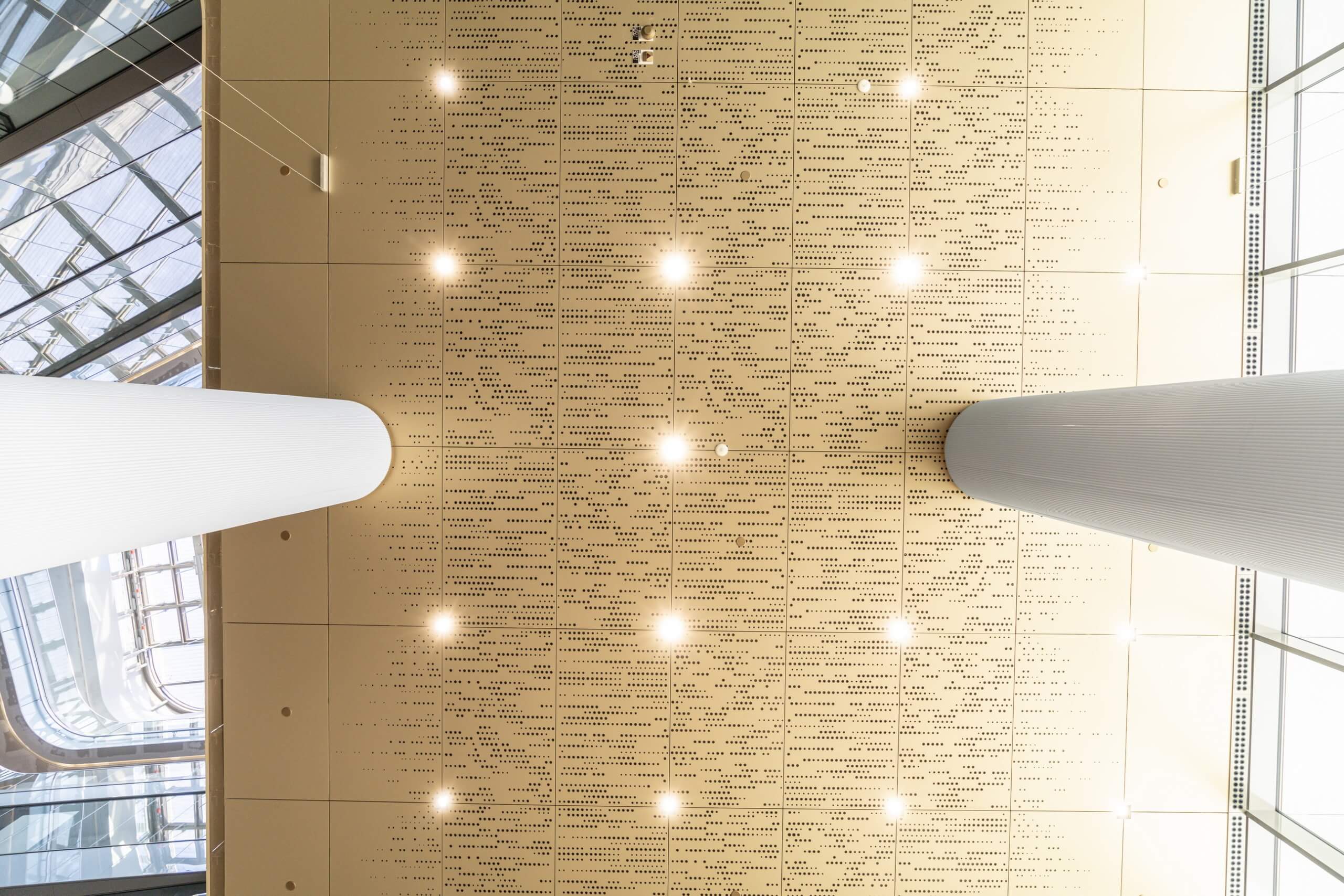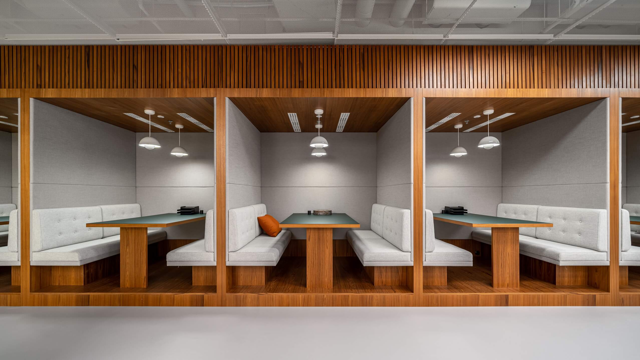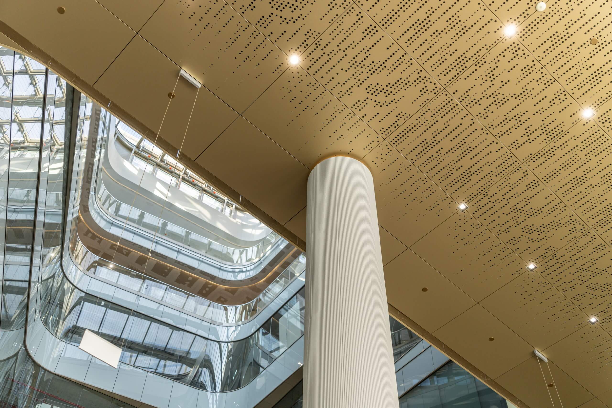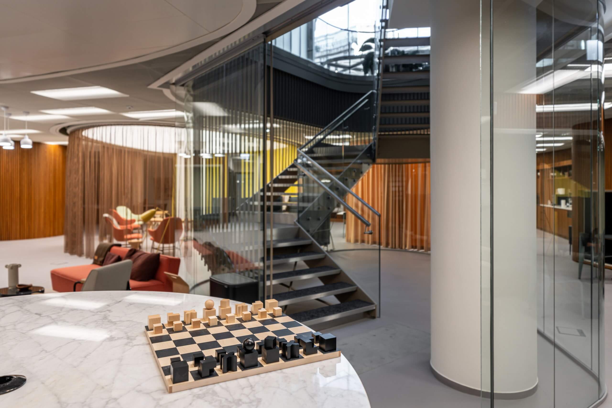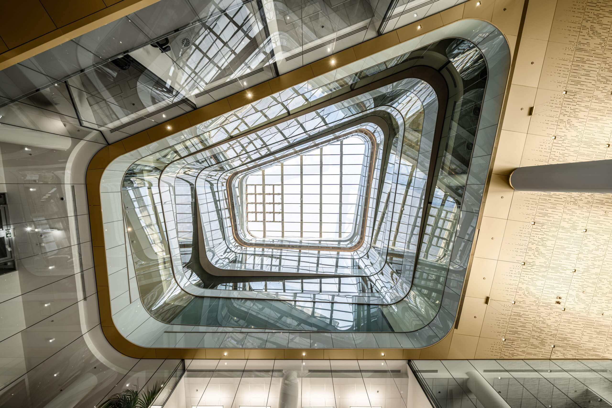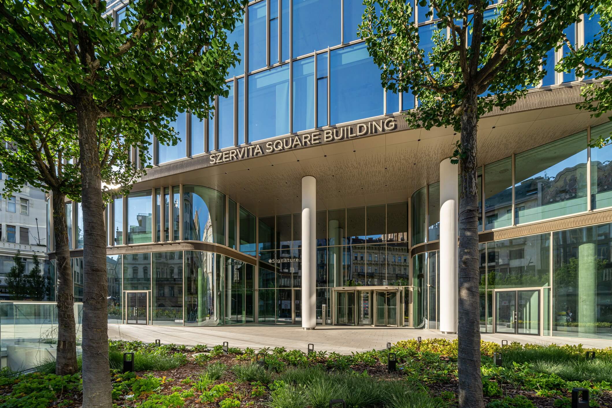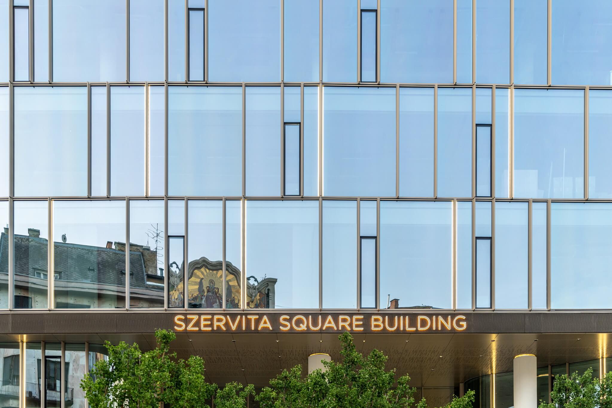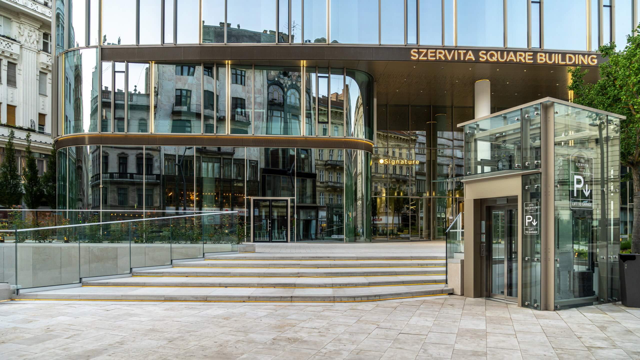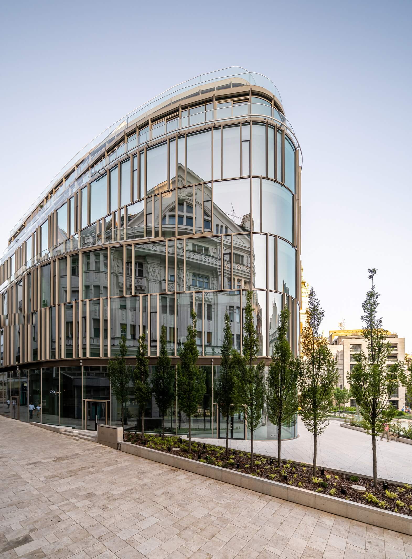Project Showcase
Szervita Square Building
Budapest, Hungary
The project
The glass titan on Szervita Square is DVM Group’s most prestigious project to date. To create a building worthy of the location’s historic neighbors, the team designed and fit hundreds of curved and polished panels to create a gleaming façade.
The meticulous attention to detail paid off. The Szervita Square Building is the first and only LEED Platinum certified building in Central Eastern Europe. In 2022, it was awarded a gold medal in multifunction building and sustainable development at the FIABCI International Real Estate Development Competition.
Project Name: Szervita Square Building
Project Location: Budapest, Hungary
Firm Name: DVM Group
Project Type: Office and residential building
Building area: 12,500 ㎡
Completion Date: 2021
Team

DVM Group
Since its establishment in 1995, DVM Group has become one of Hungary’s most prominent architecture practices. The Hungarian team offers design, project management, and general construction services to their clients, designing buildings in compliance with both local and international standards. Their work can be seen across all sectors, and emphasize technical quality, functionality, aesthetics, customer-focus, and cost-efficiency.
Throughout their work, the architects and engineers of DVM Group prioritize process integrity. They stay inspired and ambitious in their work by creating full-scale design models — from the first concept to the final handoff — using BIM. The team began using BIM in the design phase, then extended it into their handoff workflow to visual designers and construction teams and are now focused on building a BIM-based facility management service.
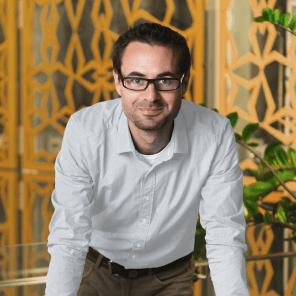
In the past 5 years we’ve perfected a workflow that lets us design tens of thousands of square meter buildings, without any considerable challenge.
Gergő Zsidek
BIM Manager, DVM Group
The concept
Budapest’s glass monument
The Szervita Square building is located in a historic part of the city’s downtown. A walk around the square itself reveals architectural styles from almost every modern era between the 18th century to today. To honor the site’s architectural diversity, DVM Group designed a glass monument that completed the relatively small space with impressive complexity.
In order to determine how much curved glass was needed for the project, they had to separate all of the elements into curved and not-curved models. There were no repeating elements, generating an extraordinary amount of data in the final plans. The team used the polygon counter and set up specific model views to streamline all of the information.

We build a BIM database and from this database we can map many things, including the complete design documentation.
Gergő Zsidek
BIM Manager, DVM Group
The documentation
Creating smart documentation workflows
The data barrage didn’t stop with the building façade. The site’s prestigious location and LEED-certification requirement meant that the design inevitably went through multiple iterations before getting permission for the final handoff.
The team used Archicad’s change management tool extensively throughout the lengthy process to track changes meticulously. A number of BIM solutions, including unique GDL objects, consignations, and automatic documentation features were also highly instrumental in getting the project to its final polished state.
Learn more about Documentation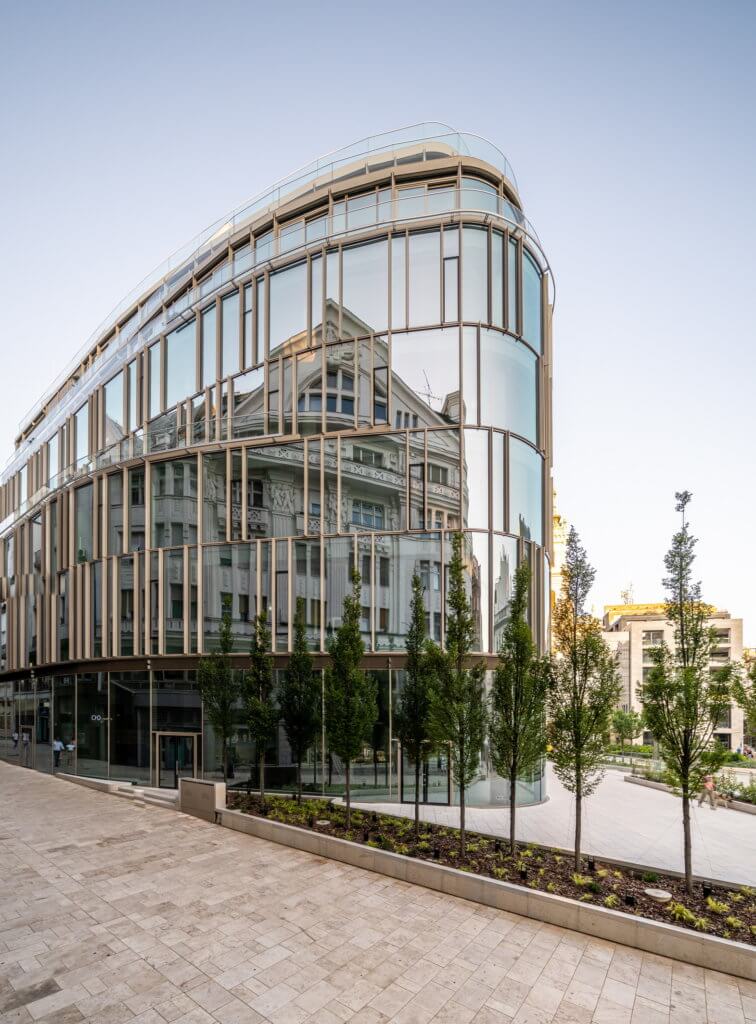
© DVM group, dvmgroup.com
Sustainability
Designing complexity with integrity
The team’s work reflected Graphisoft’s own mission to enable the most sustainable building designs in the shortest amount of time.
DVM Group has a dedicated sustainability team that supports their architects in creating environmentally-conscious designs. The teams work together from the concept phase onwards, setting up each BIM model with the correct criteria to create functional and sustainable buildings. In the Szervita Square project, the BIM model was exported as an IFC model for the sustainability team to assess at each phase.
Learn more about ArchicadThanks to Archicad’s technical solutions, we can let our architects focus on design.
László Gellár
Chief Architect, DVM Group
