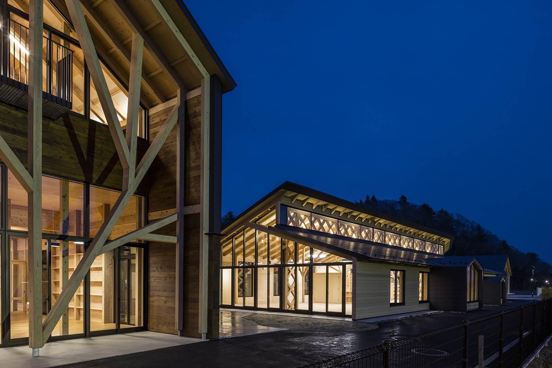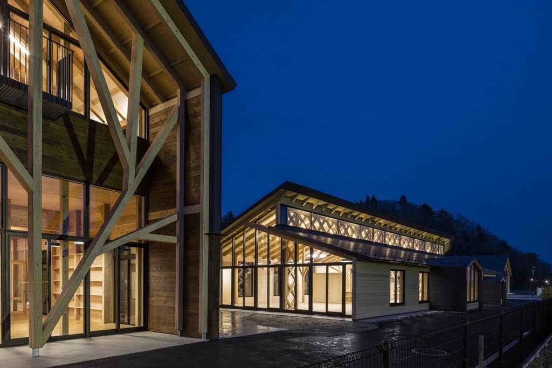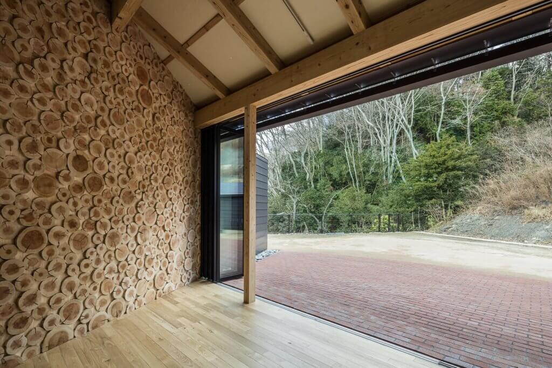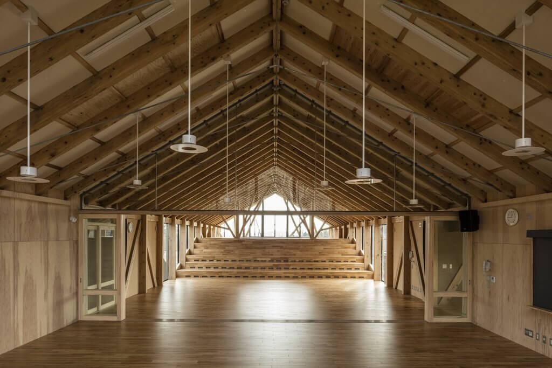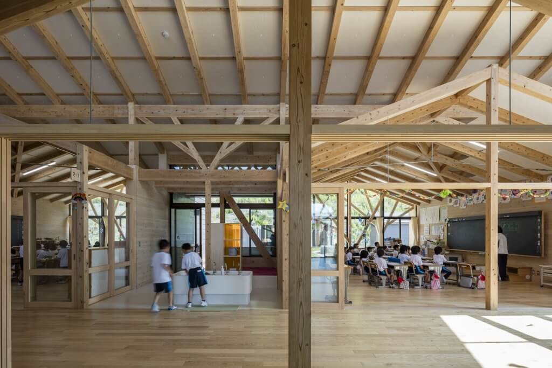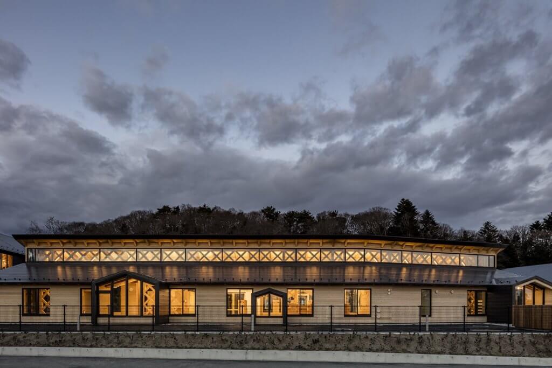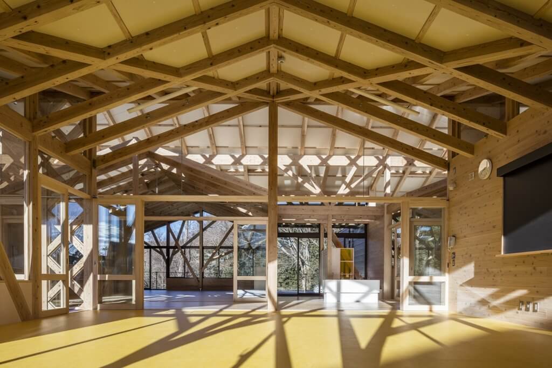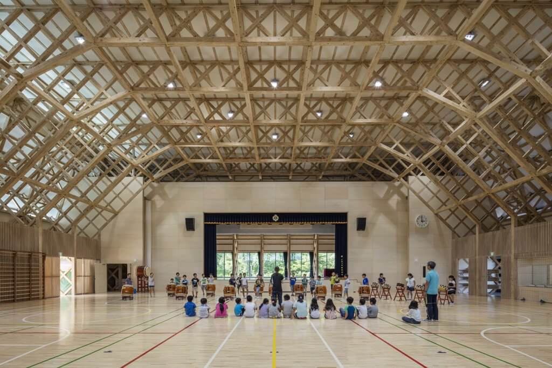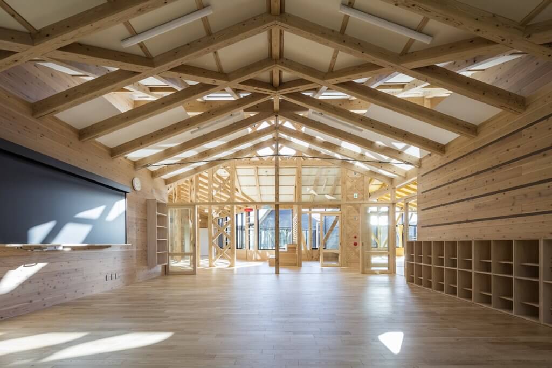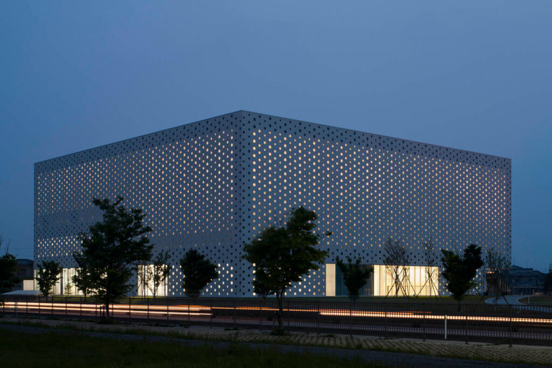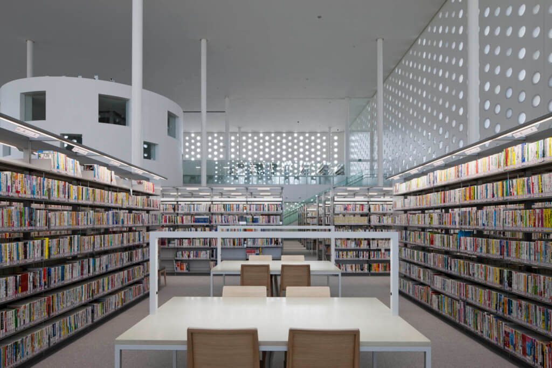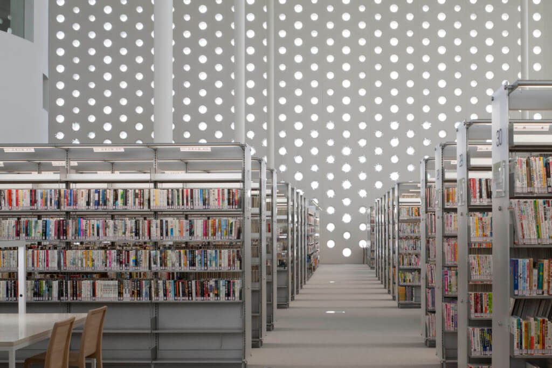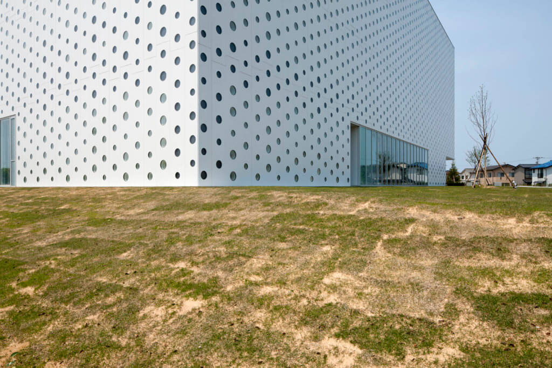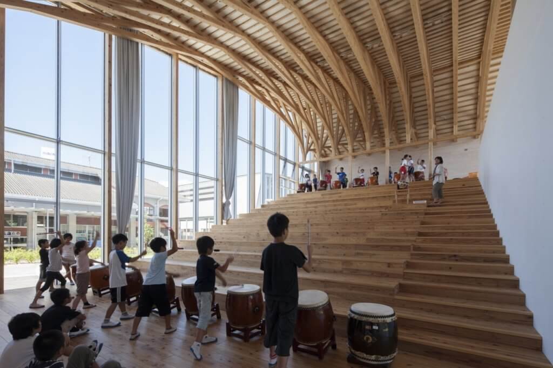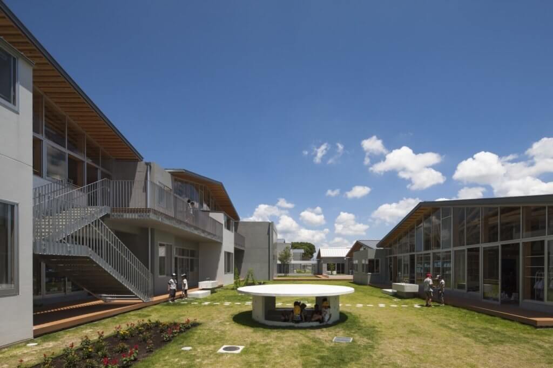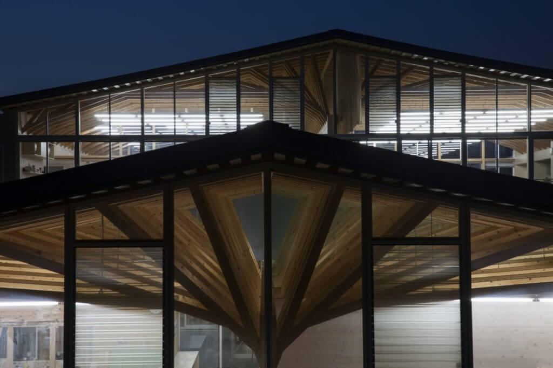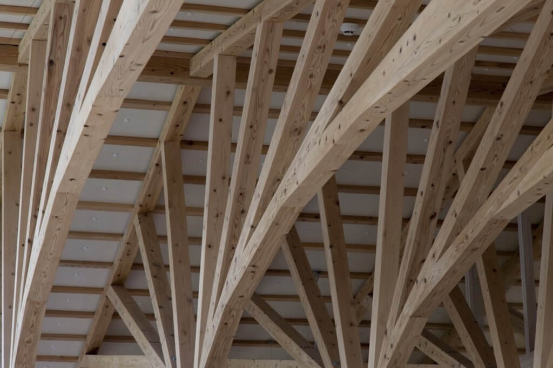Project Showcase
Miyanomori Elementary School
Higashi-Matsushima, Japan
Project
The area where the school was built was hit by the Tohoku earthquake and tsunami in 2011. The rebuilding of the school helped to raise the community’s spirits for the positive future of the local children. Coelacanth K&H Architects, one of the most prominent architectural design practices in Japan, was commissioned to design the new building. The practice’s goal is to create architecture that serves as a background to people’s activity and not as a monument.
Project Name: Higashi-Matsushima City, Miyanomori Elementary School
Project Location: Miyagi, Japan
Firm Name: Coelacanth K&H Architects
Project Type: Elementary school
Project Area:
Site area: 16249.68 ㎡
Building area: 3728.02 ㎡
Total floor area: 4035.31 ㎡
Completion Date: 2016
Team

Coelacanth K&H Architects
Coelacanth K&H Architects is a team of 14 professionals led by Hiroshi Horiba and Kazumi Kudo. They have received numerous awards including the prestigious The Japan Institute of Architects Award. Their portfolio includes public buildings such as schools and libraries, as well as commercial and residential buildings, and furniture design.
The firm is committed to making the most of the available conditions such as light, wind, land, and the urban environment, and to passing the history of the people and the place to future generations.
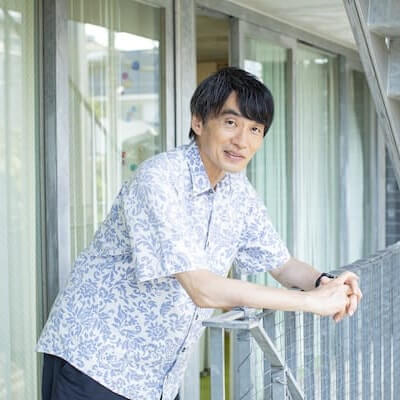
Architecture shouldn’t be about eliminating the existing community, their history, and the uniqueness of the site — but rather about including them and developing them further.
Hiroshi Horiba
CEO, Coelacanth K&H Architects
Rebuilding
New school raises spirits, builds community
The area where the school was built was hit by the Tohoku earthquake and tsunami in 2011. The greatest loss of life and property occurred in Nobiru, a formerly beautiful suburb that was almost totally destroyed. The newly planned school building was set on higher ground, and the rebuilding of the school helped to raise the community’s spirits for the positive future of the local children. The site chosen was covered with dense, neglected trees, shrubs, and bushes, and has been transformed into a woodland of light and diversity.

By rebuilding the school where there was nothing after the earthquake, the community has told us that their will to go on living has been strengthened. So, this is one of the most memorable projects for me.
Kazumi Kudo
CEO, Coelacanth K&H Architects
Communication
Seeing into the future with BIM
It is difficult to see the end result of a structure when assembling small timber of more than 5000 pieces, but Archicad can reveal what the overall look will be when all these small parts are put together.
Using BIM, the architects explained to the people in the community that they can see the sea on the left and the mountains on the right from inside of the building, and — using a simulation — showed them how the sunlight would shine through the windows. As a result, Archicad helped all the stakeholders to understand the space by communicating the design intent.
More about Visualization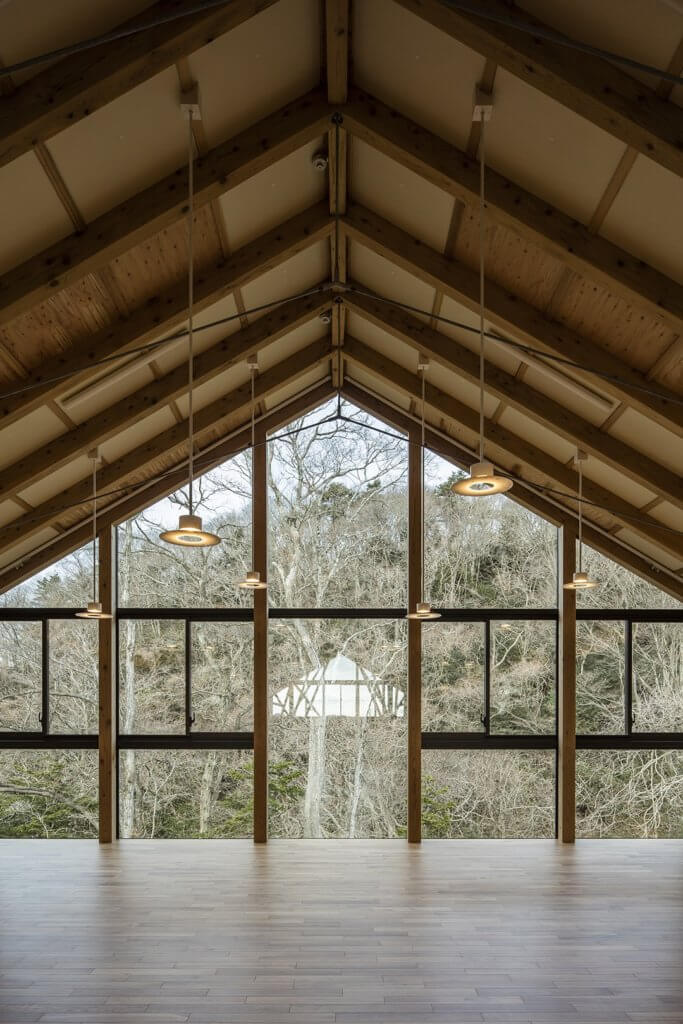
Collaboration
BIMx empowers collaboration
Carpenters and builders joined workshops to experiment with the possible structures using small timber, and the model and the space were checked using BIMx. Since it’s not possible to check the space repeatedly with a physical model, BIM became a particularly useful tool for design iteration. During the design process, the carpenters, the builders, the building managers checked potential problems and concerns in advance of the construction. For example, the building manager was worried that it would be hard to look into each classroom from the corridor because of the irregularity of the room placement. This concern was resolved by showing the space in BIMx model.
More about BIMxArchitecture is not something a single person envisions and creates — it should reflect the opinions and understanding of many individuals and should be built with everyone in mind. Using 3D tools like Archicad and BIMx greatly helps us involve more people in the building process — even non-professionals.
Hiroshi Horiba
CEO, Coelacanth K&H Architects
