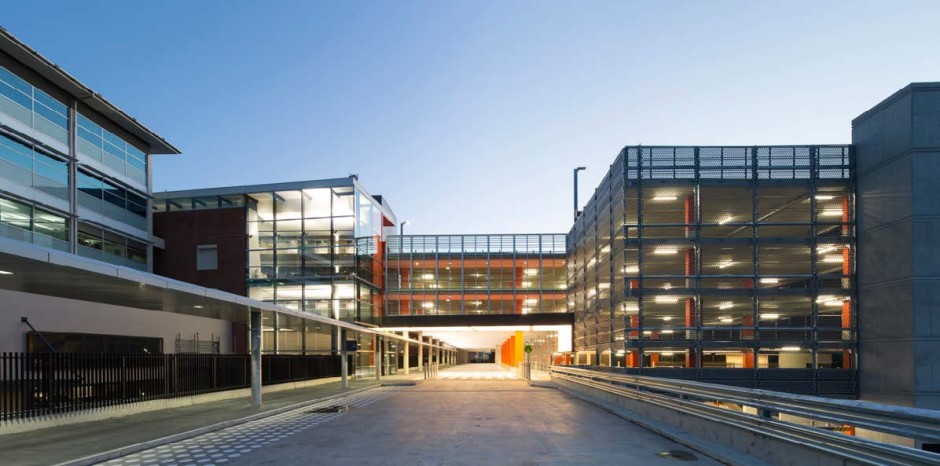MBMO is led by Cameron Martin and Sven Ollmann, who both share a passion for all aspects of the industry, from master planning through to construction, and maintain full involvement on all projects, through all stages. MBMO’s recent projects have included the major redevelopment of the Sydney Adventist Hospital (San), Notre Dame University Clinical Education Centre, several mixed use residential and student accommodation developments and a major retail rollout.
“For us, Archicad wins in every aspect. It helps us to deliver projects to a high standard, as we can communicate our designs clearly and deliver them more efficiently; we often exceed client’s expectations, which in turn ensures us repeat business.”
Cameron Martin, architect
Cameron and Sven are both ‘working’ Directors, and ensure that they are readily available to their clients, consultants and staff alike. Encouraging participation, and nurturing personal development of staff through the direct management of all aspects of the studio work is the foundation of their leadership style. The MBMO studio atmosphere supports cross-fertilization of ideas, knowledge – sharing and participation of all staff in the broad range of project work.
“When it comes to technology, the key to our continued success has been the use of Archicad in our projects since 1996,” says Cameron Martin, Director, MBMO.
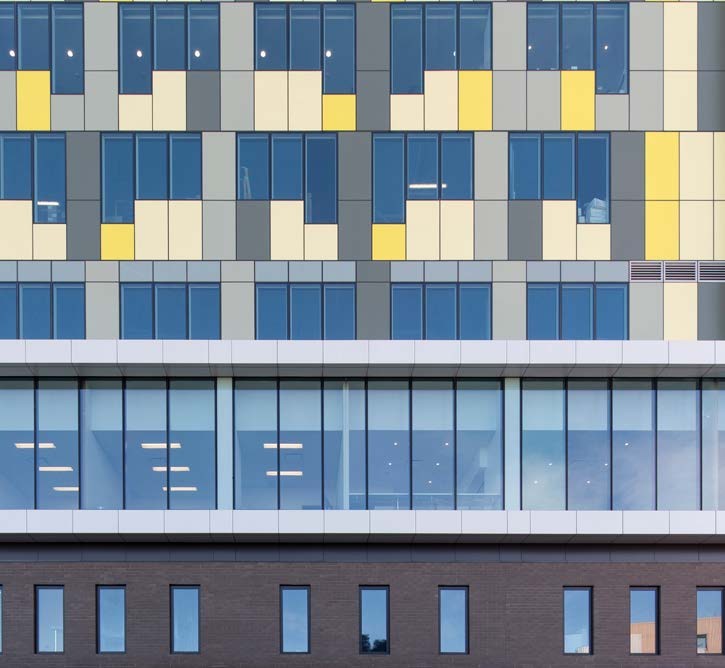
“For us, Archicad wins in every aspect. It helps us to deliver projects to a high standard, as we can communicate our designs clearly and deliver them more efficiently; we often exceed client’s expectations, which in turn ensures us repeat business,”
Cameron Martin, Director, MBMO.
As with their people, MBMO have invested extensively in Archicad over the past decades. “We use it for everything; from concept design to 1:1 3D detailing. It is definitely the market leader in 3D technology because of its intuitive design, ease of use and ability to export into mobile media platforms. Its documentation tool is very effective, as we link everything from details to finishes schedules into the Archicad model, which in turn minimizes errors and double ups, thus reducing risk,” Cameron says.
With Archicad’s high quality rendering capability and mobile visualization app, BIMx, the client is able to visualize exactly what each design is going to look like; it enables review options and ensures that making changes to the design are easy and quick, more so than any other 2D or 3D programs.
Sven Ollmann, says that Archicad has improved his work processes:
“When I joined the team in 2010, I was using Microstation and SketchUp; once I learned Archicad, it streamlined the way I designed and I have never looked back…I am a convert.”
Sven Ollmann, architect
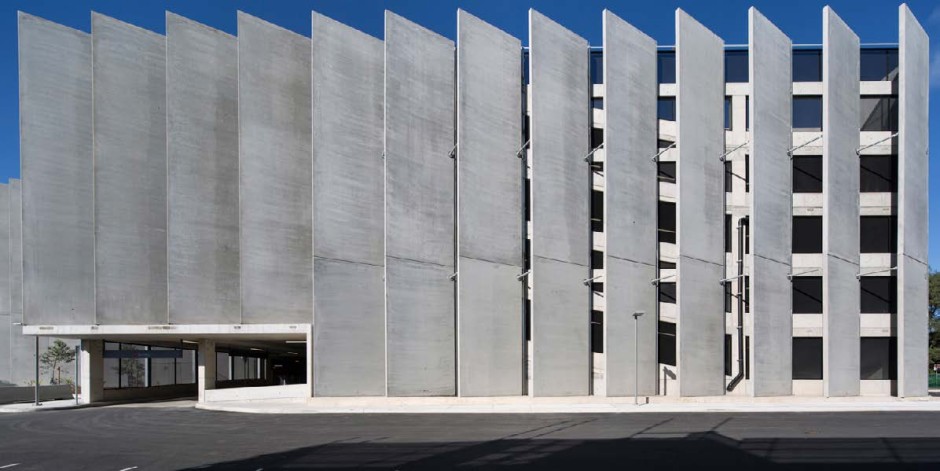
MBMO’s collaborative philosophy and high design abilities combined with the technology of Archicad have produced many successful projects over the past 40 years, but none more successfully than the recent $200 million redevelopment of the Sydney Adventist Hospital (San), Sydney’s largest and oldest private hospital. MBMO designed and delivered The San Master Plan and Stage 1 Redevelopment, which involved 7 projects including the LW Clark 13-storey clinical tower that accommodated 12 new operating theatres, 4 radiology bunkers, a large medical imaging department and 180 beds for the maternity, women’s and children’s wards. MBMO also designed the 850-space Multi-deck Car Park, a new entry building and new student accommodation building along with 7000sqm of commercial consulting suites.
The San Stage 1 Redevelopment was enthusiastically received by the client and community, and was opened on October 17, 2014 by Prime Minister Tony Abbott, Federal Health Minister Peter Dutton and NSW Health Minister Jillian Skinner.
One of the unique aspects of this project was the level of collaboration between MBMO Architects, Buildcorp (Head Contractor), Johnstaff (Project Manager) and the Sydney Adventist Hospital Executive Board. This was achieved through the formation of “The San Alliance,” which was established from the project’s inception. The San Alliance agreed goal was to bring the project to completion resulting in a high quality outcome for the client. This goal was achieved and set a new benchmark in the industry for this innovative and unique delivery model, and was significantly supported by our use of technology.
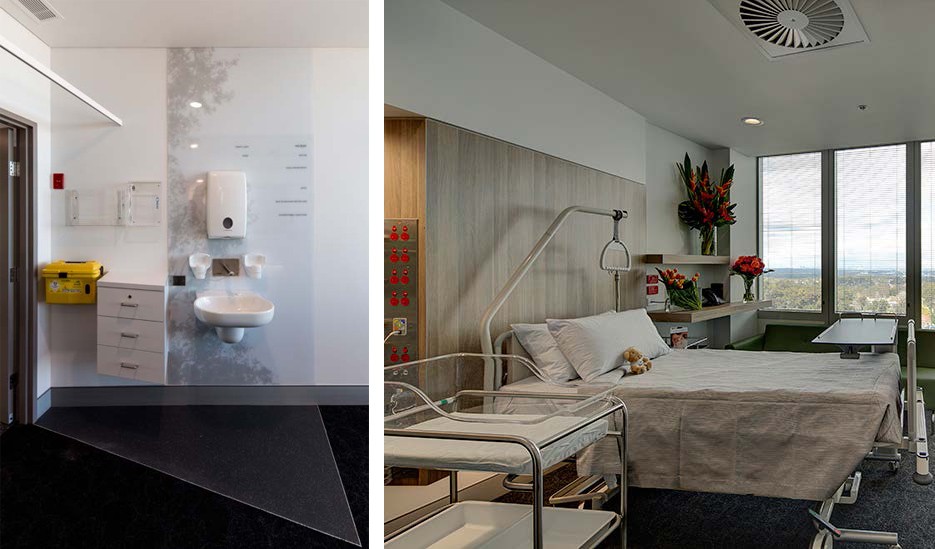
“Everyone had the same vision for this project, achieving the best outcome for the client within the budget. We listened to the client – the Alliance’s approach was not if we can achieve this but how can we achieve this,” reflected Cameron. This process was a consultative one, requiring innovation, adaptability and creative problem solving, all within a context of commercial and operational constraints. The design process was assisted by Archicad’s rendering tools; visualizations and fly-through models also allowed MBMO to communicate effectively with the client and the general public to show them exactly what the finished project was going to look like.
Archicad’s use in this project enabled the project to be modelled to 1:1 3D detailing. This level of documentation helped minimize downtime in the fully operational hospital environment, ensured little disruption to the construction program and eliminated variations; in fact, there were zero variations. The construction documentation and team collaboration tools, therefore, assisted the construction process and led to enhanced teamwork and greater understanding of details to be constructed. As a result, this led to a better architectural outcome.
“By utilizing Archicad to its fullest capability, our client and the contractor were part of the design team because they were involved in every part of the design details from beginning to end,” says Cameron. The renderings of the 3D model and flythroughs using BIMx meant the client could see and understand the design, consider and evaluate the proposed options, and make informed decisions quickly.
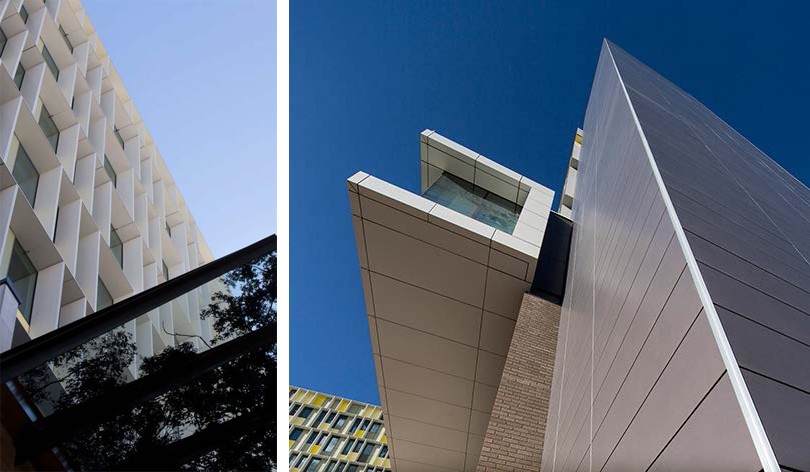
“In the end, the client knew exactly what they were getting and had complete control over that. When the buildings were completed there were no surprises…so they were extremely happy,” .
concluded Cameron Martin
Today, the San is the largest private, not-for-profit hospital in NSW and its principles still remain centered on the health and wellness of people.
MBMO’s work at the San saw them nominated as finalists in the International 2014 Architizer A+ awards in the jury and public voting category.
Alex Wessling, Project Architect for the San project and an MBMO Associate, also won the 2014 Innovation in Design Award from the National Association of Women in Construction (NAWIC).
For more information on MBMO Architects, visit www.mbmo.com.au
About Graphisoft
Graphisoft® ignited the BIM revolution in 1984 with Archicad®, the industry first BIM software for architects. Graphisoft continues to lead the industry with innovative solutions such as its revolutionary BIMcloud®, the world’s first real-time BIM collaboration environment; and BIMx®, the world’s leading mobile app for lightweight access to BIM for non-professionals. Graphisoft is part of the Nemetschek Group.
