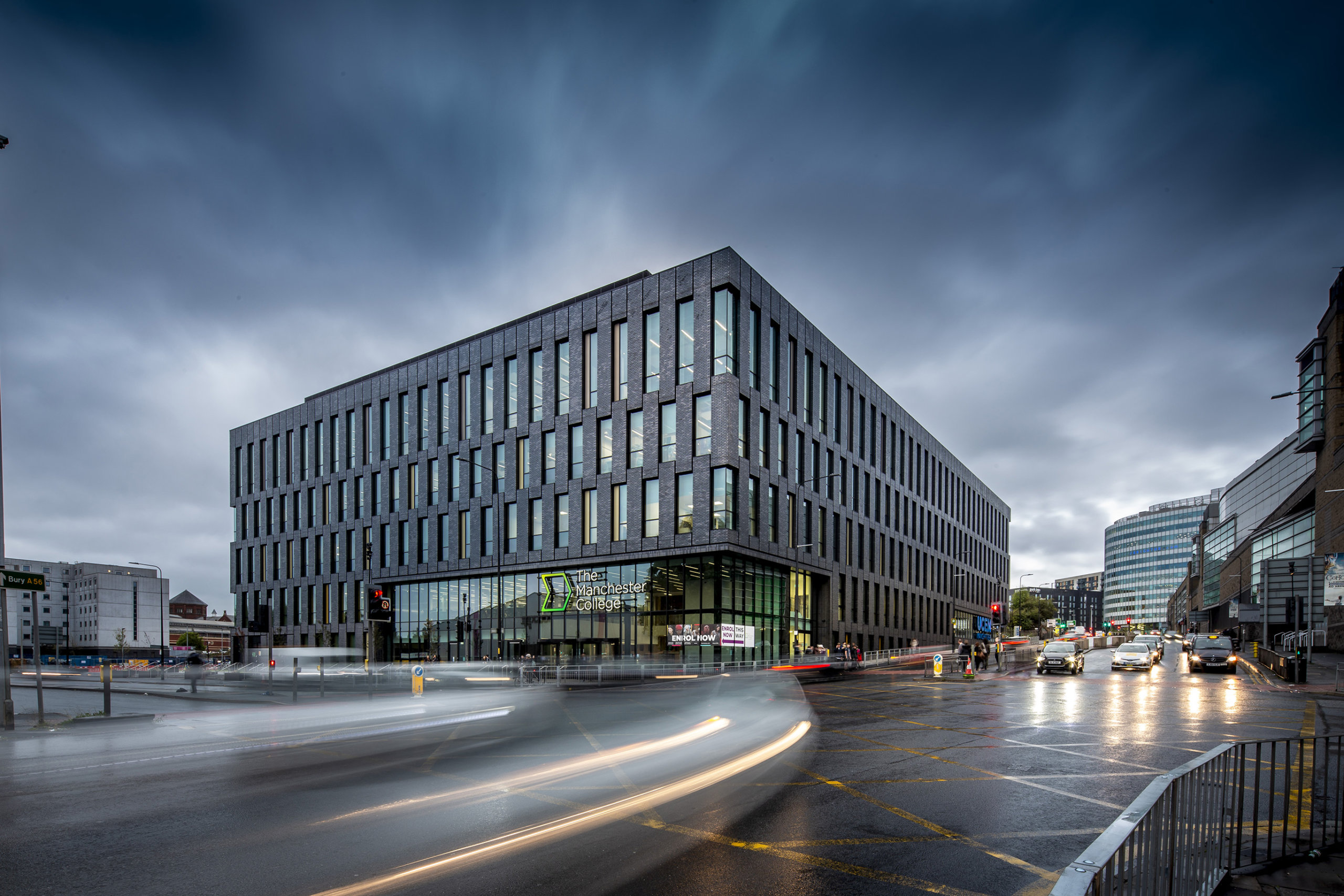A new dawn for city centre learning
City Campus Manchester combines higher and further education on a single site, providing a centre of excellence for digital and creative subjects, including performing arts, music and media, hospitality and catering, as well as computing.
The team was tasked with designing a high-quality campus with a distinctive and inspiring learning environment. The project also aimed to create a welcoming and accessible place that actively encourages opportunities for the wider Manchester community, while providing a safe and secure learning environment for students. The design also allowed for a future second phase to create an integrated campus.
Modern design reflects industrial heritage
A large central courtyard acts as a social hub for the college, providing a vital area for students to meet, relax and create. The courtyard also eases orientation, maintaining a visual relationship between the differing disciplines.
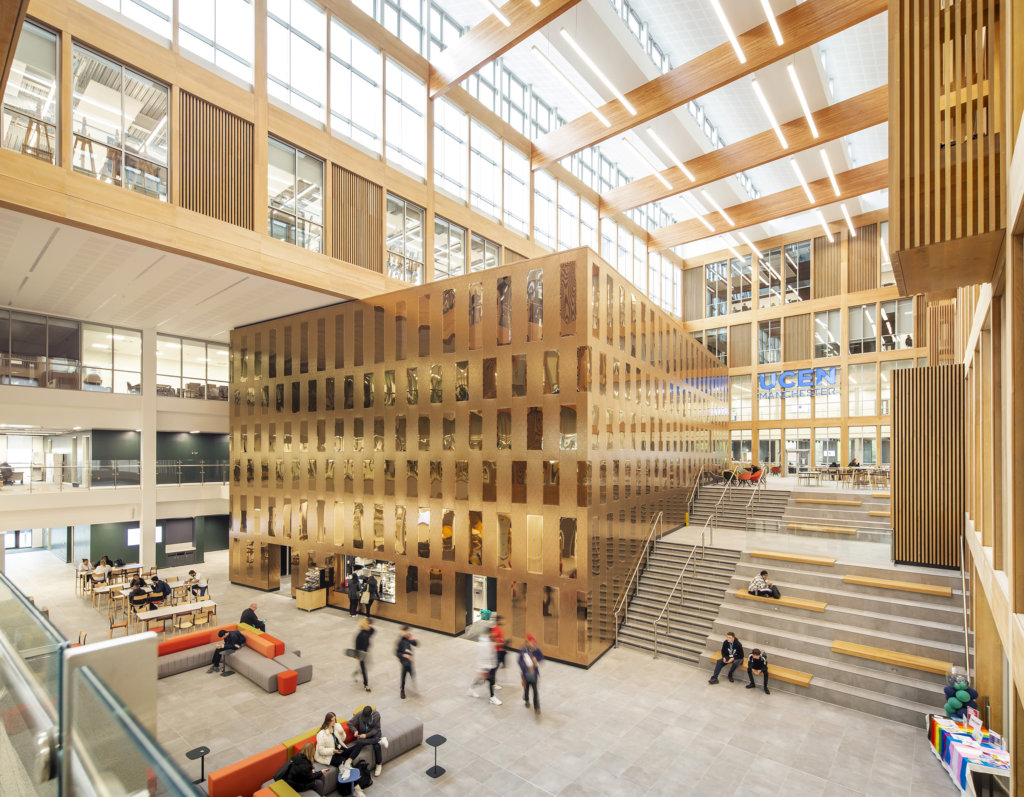
Inspired by classical courtyard buildings, the bespoke timber-clad atrium creates a fresh and welcoming central hub for the college punctuated by the ‘Jewel Box’ theatre and restaurant area at its centre. The two-tiered terrace is linked by an inhabited staircase that incorporates seating, with an overhead arrangement of north facing skylights, maximising internal daylight whilst also avoiding overheating.
Careful consideration was given to ensure a distinct identity for the Manchester College and UCEN learners – by creating separate external entrances and internal zoning of the facility while maintaining a connection at the core.
The external façade takes its inspiration from Manchester’s industrial heritage, with a nod towards the patterns and textures of textile weaving reflected in the brick façade. A modular pattern of windows and masonry alternate on each level, enhancing the weave appearance.
Meanwhile, full height vertical windows offer maximum daylight penetration while extensive glazed curtain walling at the lower floors provides a ‘shopfront’ for the college, offering views into the building while also animating the streetscape.
The key to straightforward collaboration
The collaborative nature of the project meant that the architects, engineers and specialist consultants worked in their preferred software with everything coordinated via IFC.
This meant the designs were brought together from a combination of Archicad, Revit, Vectorworks, Navisworks and 2D files, coordinated using Solibri.
Responsible for the external design and the main atrium space, Simpson Haugh modelled in Revit. Meanwhile, Bond Bryan works in Archicad and was responsible for the internal massing of the college. From Stage 4, Bond Bryan took responsibility for the full technical designs to prepare the plans for construction.
Brad Stenson, Chartered Architectural Technologist at Bond Bryan explains the process:
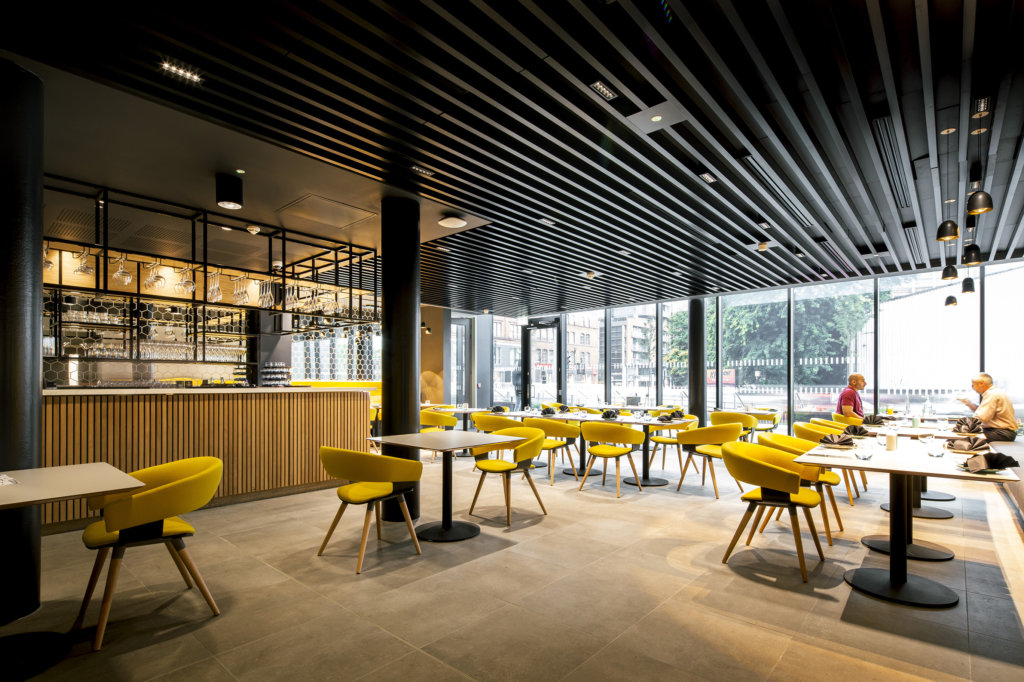
When we started working together, some of the other consultants using different software were unsure of whether they would be able to coordinate with an Archicad model. But it didn’t hold us back at all – everything went very smoothly.
Many people who are used to Revit don’t know how advanced Archicad is for working with other software. In fact, it’s very straightforward to import IFCs directly into Archicad.
Before joining Bond Bryan, I had more than four years’ experience of working with Revit – but I definitely prefer working with Archicad now.
Fast and accurate modelling
Several features within Archicad helped to speed up the technical design process and ensure accuracy within the model.
For example, graphic overrides meant it was easy to distinguish between different elements of the design that looked very similar.
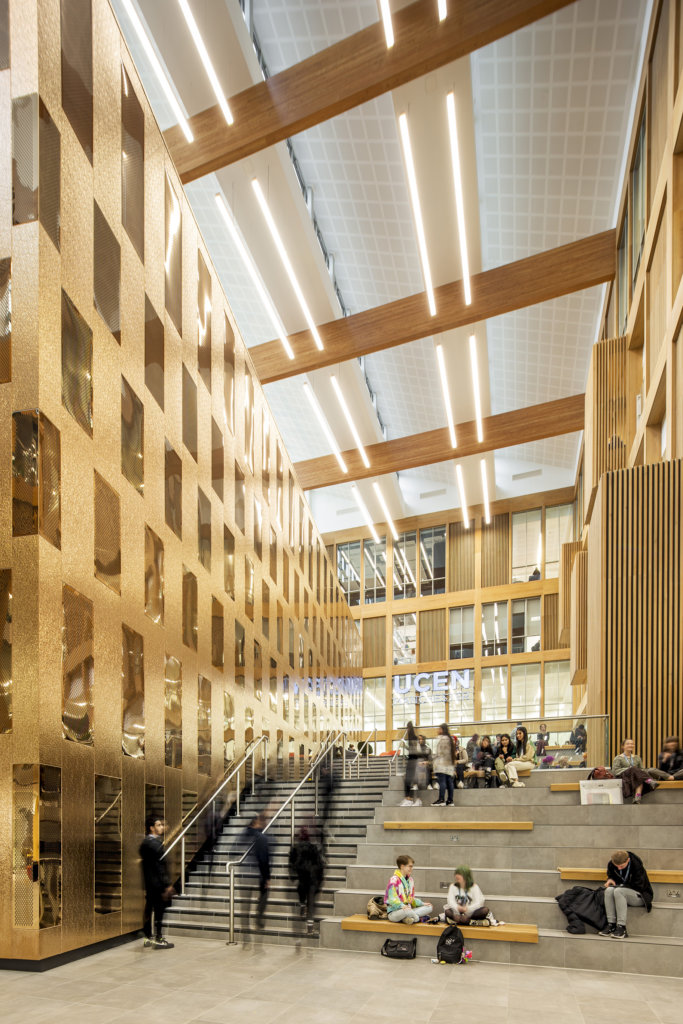
A striking design feature in the internal atrium space is a timber colonnade which is made up of multiple different columns and beams which were individually crafted, says Brad.
We used the graphic override to colour code these, which meant we could easily see how many of each type of column or beam there was. It made it much easier for the carpenter to understand and prevented any costly mistakes.
Archicad’s composite tool also saved the design team significant time. This tool enables designers to create a wall or floor slab with multiple elements such as insulation, plasterboard, lining and cladding and then apply it to multiple areas.
Brad continues, With the composite tool, once we’ve created the build once, and we change one element, for example the thickness of the insulation, it automatically updates throughout the model.
We used the curtain wall tool extensively which saved a lot of time, says Brad. The design included multiple window types which we were able to label A, B, C before re-applying where needed. Some people find the curtain wall tool difficult to get to grips with, but I would suggest persevering – it can be huge time saver and very useful.
Coordination for success
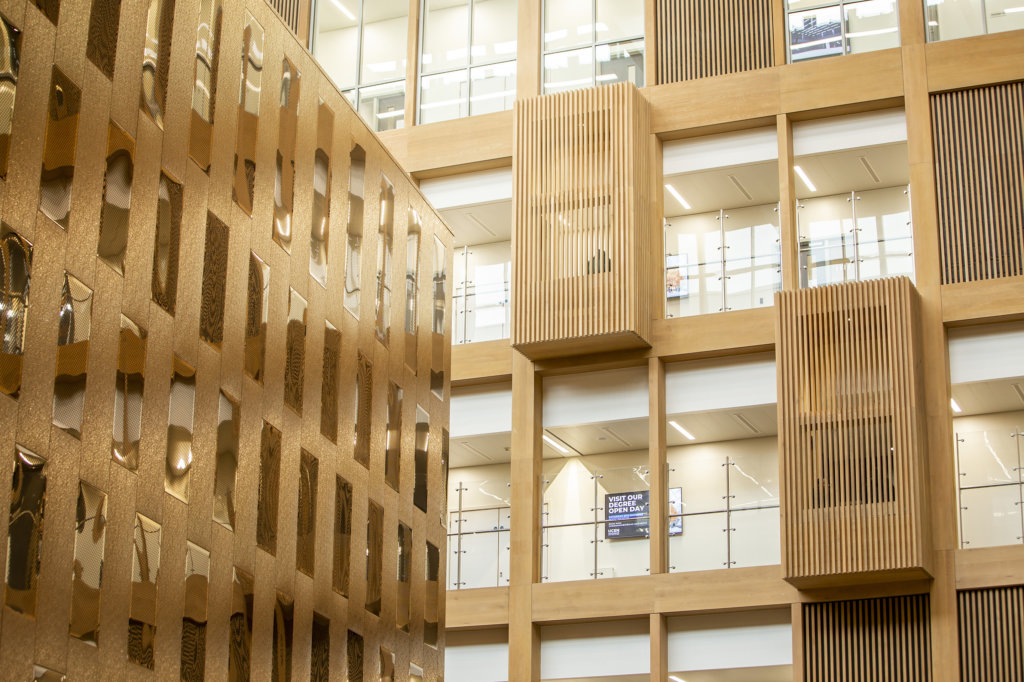
The four-storey building encompasses many complex aspects which all needed careful coordination.
Bond Bryan used a coordination cube system, an approach developed by sister company Bond Bryan Digital, which ensures everything is contained within 3x2x1 metre cubes starting from the A1 coordinate. This enabled the team to double-check the position of all elements to ensure 100% accuracy.
Incorporated in the building are TV, radio and sound studios; two professional standard theatres; commercial kitchens and a 40-seat restaurant and bar run by hospitality and catering students; as well as a double height art and photography studio.
This complexity meant the mechanical, electrical and plumbing (MEP) files were very large, so the team brought the information into the model for clash detection and coordination, but then removed it for ease and speed once any issues were resolved.
Using Solibri model checker, the team ran the clash detection process three or four times to eliminate any coordination issues.
Virtual reality brings designs to life
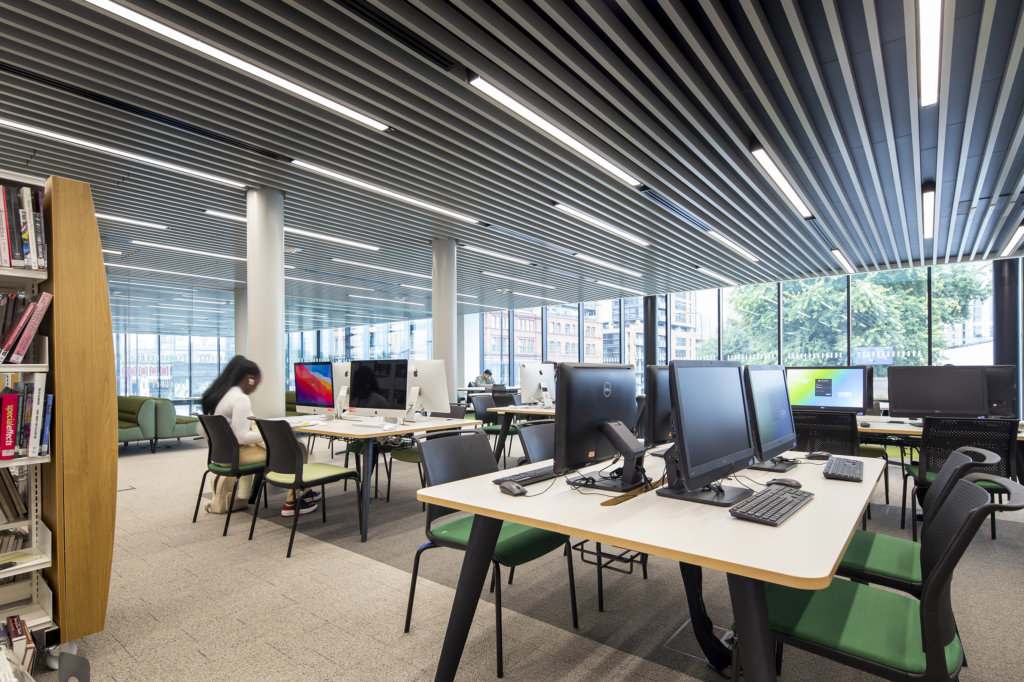
Our clients really like Graphisoft’s BIMx and often ask for BIMx files to help visualize the designs, explains Brad.
For The Manchester College, we exported the design as a BIMx file and used a VR headset to virtually stand in the main atrium space.
Prior to this exercise, many people couldn’t visualize the scale of the building. This virtual reality approach really helped everyone to understand how the building would look.
Working together during construction
The first phase of the campus was constructed with a steel frame. Bond Bryan liaised with the steel frame manufacturer and structural engineer and sent files to the fabricator using IFC.
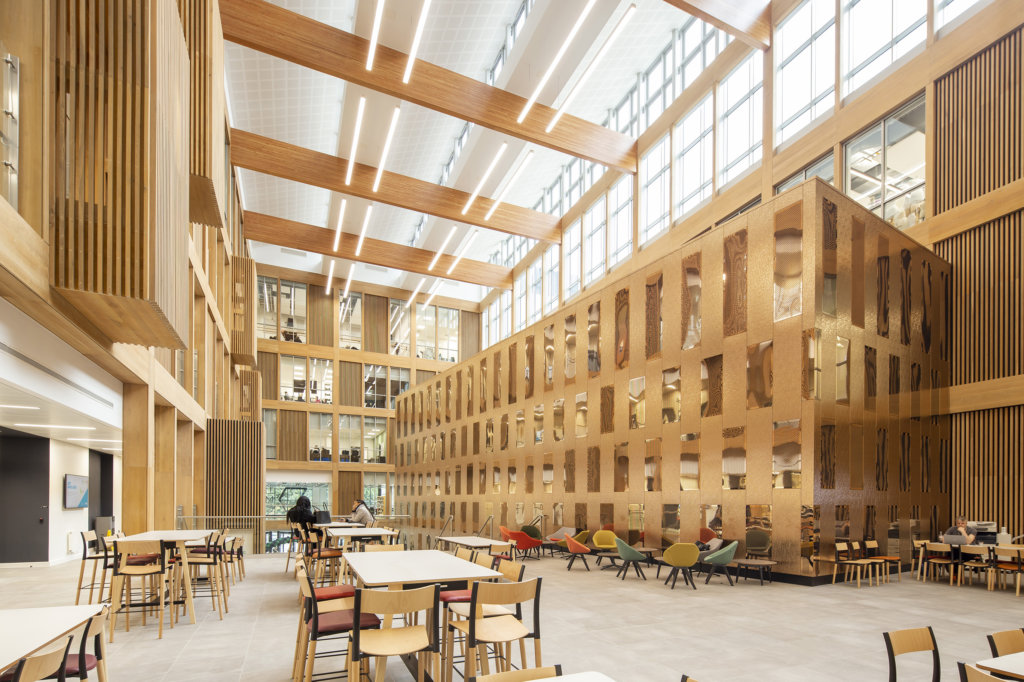
We worked closely with the manufacturer and in addition to IFC, shared information via mark-ups and comments on drawings on areas such as the stairs so they could easily see the top of the steel heights, says Brad.
In addition, Bond Bryan worked on the construction site one day a week throughout the build. This enabled us to oversee the work and ensure everything was built to specification. In addition, it meant any queries from the contractors could be answered straight away.
Once the building was completed, Bond Bryan handed over design information in the form of DWGs, IFCs and the BIMx model, all extracted directly from the Archicad model.
A catalyst for sustainability and rejuvenation
Built close to the Manchester Arena, the new campus has served as a catalyst to rejuvenate the whole surrounding area.
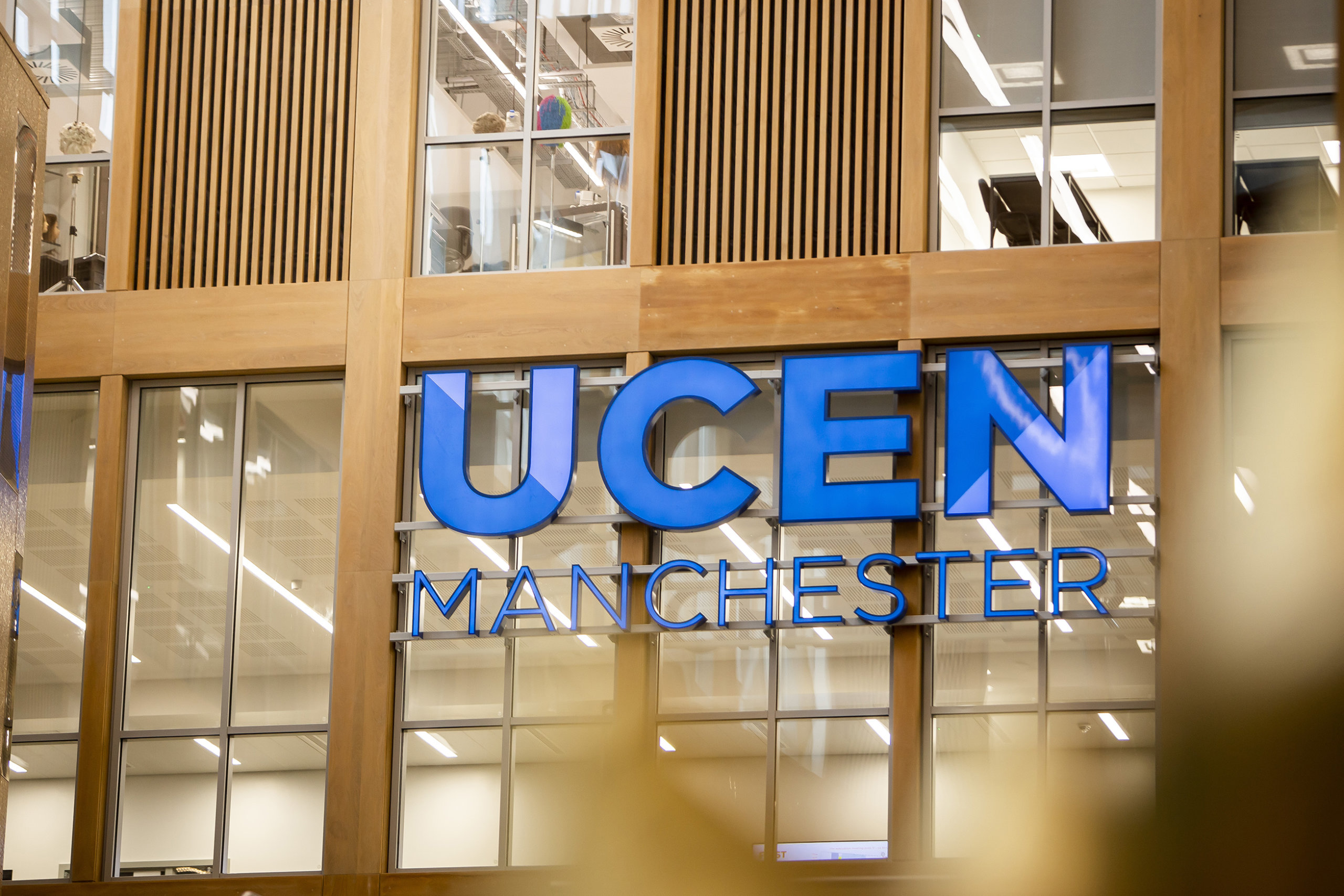
Brad concludes: This was a challenging project. However, through close collaboration with the contractor and design team, we have achieved a high quality, beautifully detailed and functional building for the college. Moreover, we are delighted that the building has been awarded BREEAM Excellent certification, reflecting our commitment to sustainable design.
