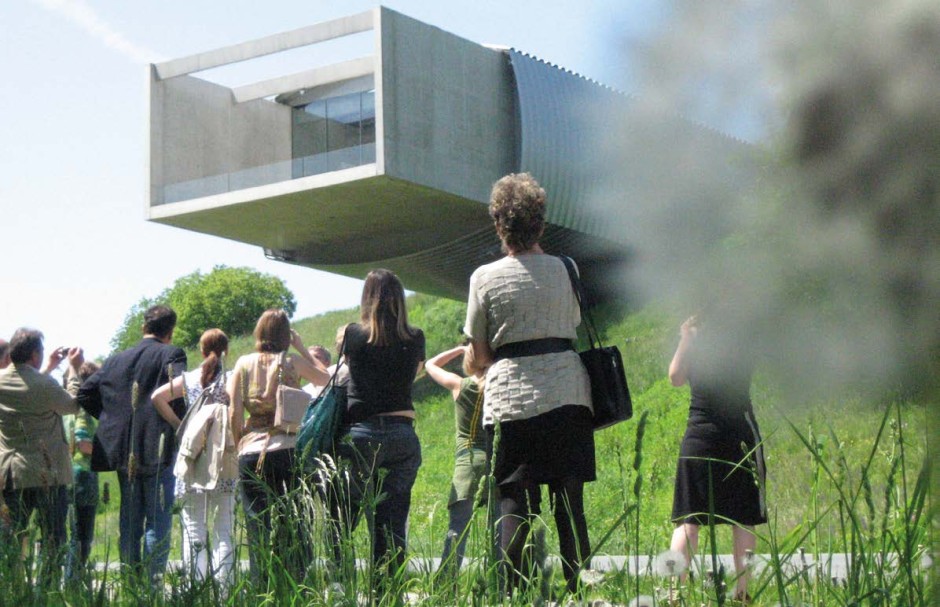Art in the Underground
Expansion of Liaunig Museum
The Museum complex lies like a silver cigar in the Carinthian landscape of southern Austria – a jarring, colossal sculpture embedded in the hilly fields. But the cubic forms visible from outside are only a small part of the building. Only the distinctive, 160-meter (525 feet) gallery wing is visible, overhanging the highway on one side and the Drava River on the other. But 90 percent of the building, which houses the private art collection of industrialist Herbert Liaunig, lies underground. The museum, completed in 2008, has won multiple awards, and received monument protection status in 2012. It has just completed a 2,500 square meter (27,000 square feet) expansion by querkraft – one which represents an unbroken continuation of its original concept.
“Our original design, which entailed putting most of the exhibition space underground, was a direct outcome of the extremely low budget. We had to take strict budget constraints into account, for both construction and operation costs – and so we had to be very practical,” recalls Jakob Dunkl, one of the firm’s three founders and a co-owner of the Vienna office. Based on this pragmatic approach, yet with a stress on highly creative expression, the architects´ work has received great acclaim, not only in the international competition of 2006, but also in April 2015, when the new expansion was unveiled.
The ambitious design, dominated by exposed concrete, steel and glass, originally consisted of four stark building forms. The expansion includes a special exhibition hall and connecting atrium, a space for sculptures, and two additional spaces for presentations and other purposes.
“Good architecture must not impose. ”
Jakob Dunkl, founder and
co-owner of querkraft
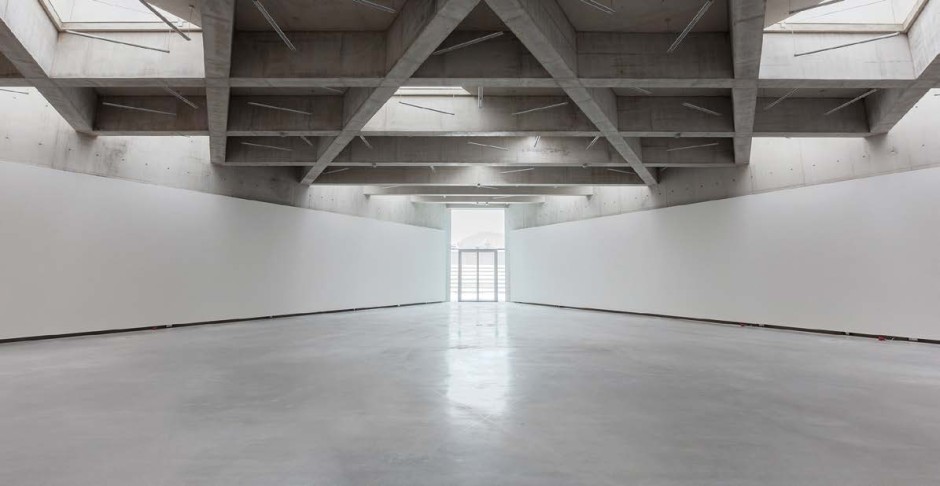
© querkraft architekten
www.querkraft.at
Photo : Lisa Rastl
The designers stressed simple, geometric forms. Triangular: the newly conceived, 700-square meter (7,535 square feet) hall for temporary exhibitions has no columns, and uses a sculptural slab. The skylights, also triangular, create interesting lighting effects. Circular: The sculpture space, with its imposing dome, is reminiscent of the Pantheon. querkraft architekten has succeeded in creating spaces of extraordinary radiance that surprise the visitor and play with their sense of perception. From the start, the designers were at pains to avoid the sense of being underground. Since all the exhibition spaces use natural light from creatively placed skylights, the exhibits require no additional light sources – in accordance with the owner’s wish to display his extensive collection in daylight conditions.
Yet, one never gets the feeling of being “buried underground,” in this private museum in the village of Neuhaus (Slovenian: Suha), far from any urban center. Quite the contrary! querkraft architekten has incorporated the surrounding environment; indeed, Nature plays a key role in the design concept. Skylights, the atrium, glass doors: the visitor always encounters new views of the outdoors, and these create an integral spatial experience out of the landscape and buildings. In this way, spaces are created, which enhance the contemplative enjoyment of art.
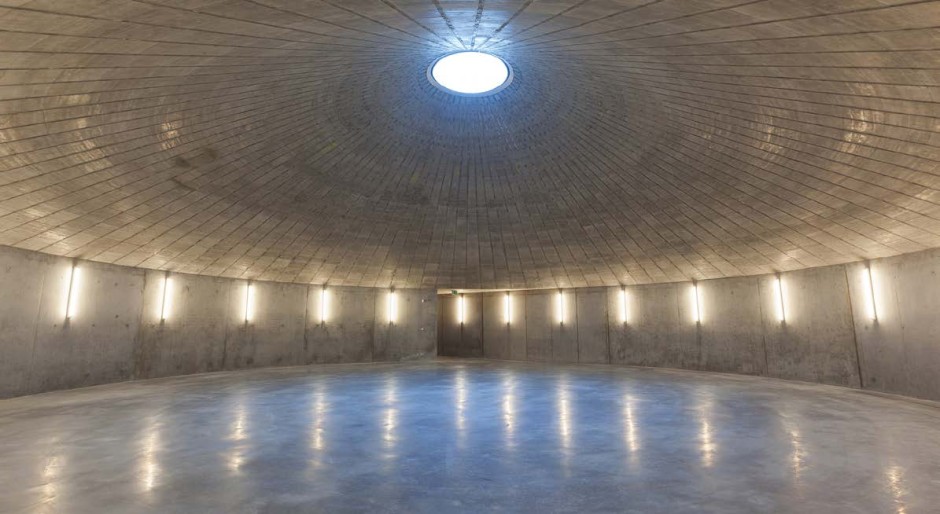
© querkraft architekten
www.querkraft.at
Photo : Lisa Rastl
“With this project, Archicad convinced us all over again that it’s the ideal design tool for a high-rise.”
Dominik Bertl, Architect
“Our goal of creating a powerful, iconographic architecture with the free space that art requires is further strengthened in this expansion project,” stresses Jakob Dunkl. “We have created a natural space for art, where architecture takes a back seat. This idea expresses our mission, which is to design spaces in which life can develop. Good architecture must not impose. Of course, this doesn’t mean that it must always pull back; architecture can and must sometimes provide a clear signal. But this should never be the goal per se. We always focus on the needs of the users, of people,” explains Jakob Dunkl.
Perhaps it is this unconditional relationship to the human being that underlies the quality of querkraft’s residential projects. In 2013, the firm received the State Prize for Architecture and Sustainability for its U 31 residential “Passive House” project. In April 2015, their latest residential project was completed.
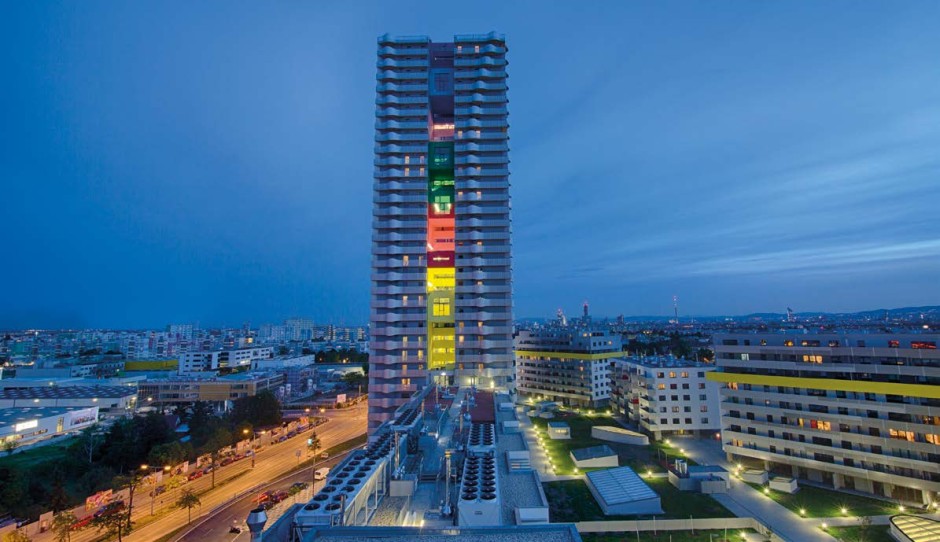
© querkraft architekten
www.querkraft.at
Photo : Lukas Dostal
Living on Vertical Main Street:
Citygate Tower
Citygate Tower is the firm’s first high-rise project. It soars 100 meters high (328 feet) into the skies of northern Vienna, where a ne urban district, with housing, workshops and factories, is emerging in a former industrial zone. More than 300 apartments are located in the tower’s 34 stories. Most are state-subsidized, while the top stories also contain unsubsidized units and privately-owned apartments.
The façade of the compact building immediately catches the eye: it seems to flow, in a meandering wave-like movement. The architects achieved this with a simple, practical solution that not only gives the structure its unmistakable look, but is also a big plus for the residents. The entire tower is surrounded by a ring of balconies and loggias. Normally, each one would have a depth of 120 cm (4 feet). “That’s too narrow if a family of four wants to have breakfast comfortably. So for each apartment, we expanded the balcony and loggia area with a semi-circular extension. These outcroppings are staggered story by story, so it looks like a winding path making its way up the building – and so we get this imaginative, playful façade,” explains Gerd Erhartt, another founder and co-owner of the Vienna office.
The balconies’ effect – as seen from both inside and out – is further enhanced by the railing design, with their slats of varying sizes. The high-rise’s second novelty is its so-called “vertical main street.” “We organized the tower interior so that there would be no unlit, dark hallways. To achieve this, we opened a vertical space all along the north side of the building, opposite the core, so we could place a window on each floor, right across from the elevator. Also, all along this shaft area, we added community rooms, some of them multilevel, divided among several stories,” explains Erhartt.
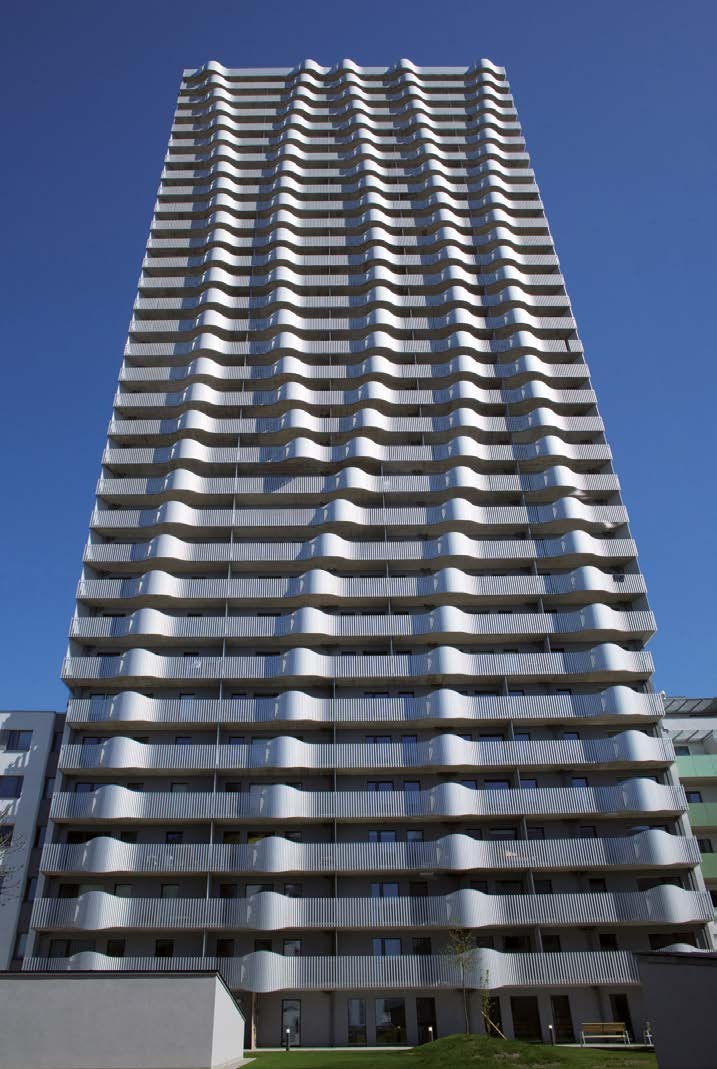
© querkraft architekten
www.querkraft.at
Photo : Lukas Dostal
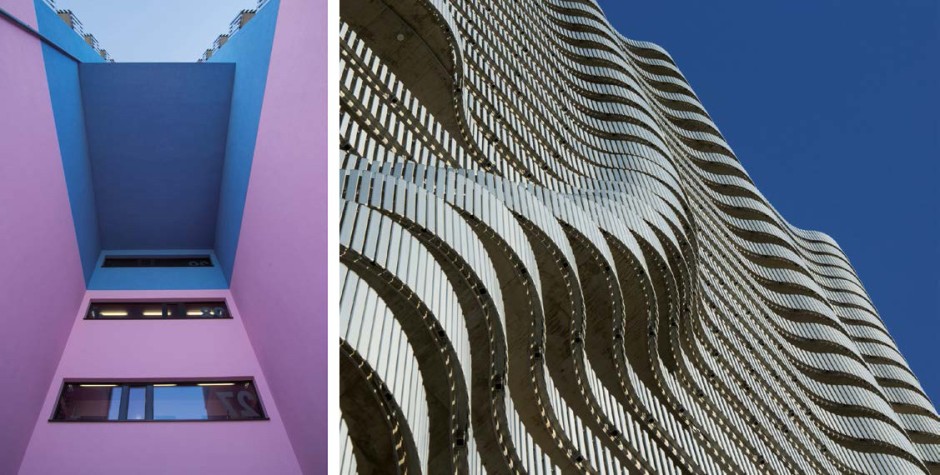
© querkraft architekten
www.querkraft.at
Photo : Lukas Dostal
This “vertical main street” includes media rooms, laundry rooms, play rooms and other common rooms, opening onto communal roof terraces. This makes space for various activities and fosters communication among the residents. “The vertical Main Street is a special feature that every building needs, to enable identification of the residents,” stresses Erhartt.
The floor plan of the residential tower, with its scaled-down design, is characterized by openness and flexibility. Apartments can be combined or expanded. Lofts, office space, mini-apartments: everything is possible, ensuring the building’s long-term viability.
Smooth Transition to Archicad
“With this project, Archicad convinced us all over again that it’s the ideal design tool for a high-rise. One big advantage, for example, was that we could extract all the construction element lists and quantities directly from the model. In a project of this size, that alone is a significant efficiency gain,” says Dominik Bertl, an architect a querkraft. The module workflow was also very helpful – as it enables the frequently repeated elements of the residential tower to be stored as hotlinks and then placed repeatedly into the project.
querkraft architects switched to Archicad four years ago. Why? “Because we realized that our previous software was inefficient. Our colleagues complained about all the pointless work they had to do. In contrast, Archicad takes care of a lot of the routine work, giving us more time and space for the real design process,” explains Jakob Dunkl. “And Archicad is just friendlier. With Archicad, I create a house, not a technical drawing! This program thinks in terms of houses, rooms, and stories – just like us architects,” says Dunkl. Another factor in favor of the Graphisoft solution: the seamless, almost unnoticeable transition from one planning phase to the next, which in the previous software was extremely cumbersome.
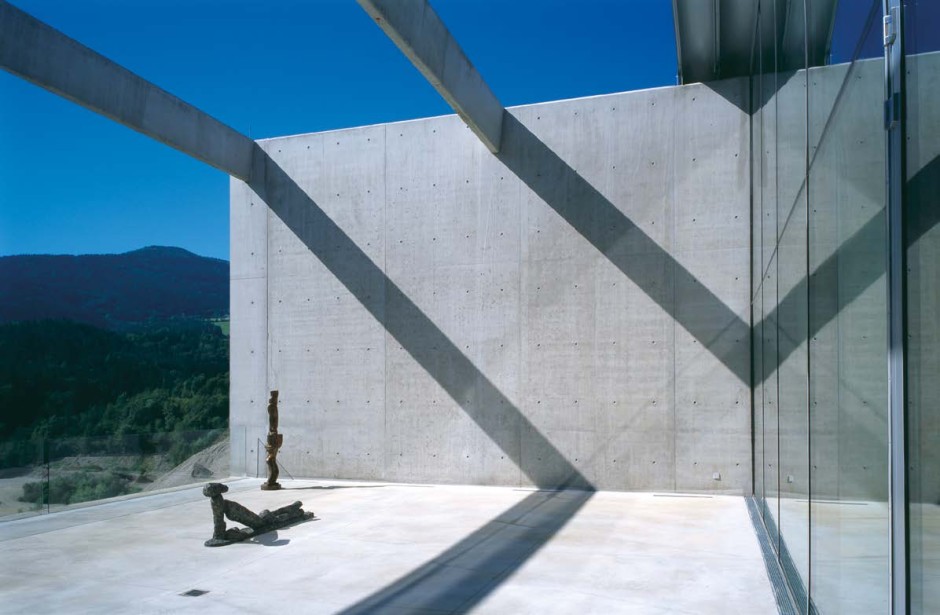
© querkraft architekten
www.querkraft.at
Photo : Lisa Rastl
The changeover to Archicad was fast and problem-free. Aftera just one week of training at Graphisoft’s Vienna office, A-NULL Bausoftware GmbH, all 30 co-workers were trained and ready to go with Archicad. The transition also involved the introduction of BIM, under the slogan “Everything in a single file! Create building models instead of drawing plans!” This transition also went smoothly; the architects learned the new design methods quickly and were ready to enjoy the advantages.
For example, that all modifications to a draft are automatically updated in all views – or that quantities, product numbers and room data sheets can be directly extracted from the model – or that the architects have much better control over their design and can catch the design flaws sooner. The architects at querkraft are especially enthusiastic about the BIM Server and Teamwork functions. “Team spirit and good cooperation are a big thing at our firm. And Archicad supports us in this, too. With BIM Server, all members of the project team can work together in real time in a single project file. This way, we have a more efficient design process with fewer conflicts; and also, it’s more fun,” explains Dominik Bertl. In addition to Archicad, the Viennese firm likes using the BIMx tool for presentations. “For example, the construction foremen like being able to navigate through our 3D model on their mobile phones. It clears up a lot of questions, and communications are much smoother,” explains Bertl.
Maximum satisfaction with Archicad, and successfully implemented BIM at querkraft. In terms of collaboration with other construction firms, too, the Vienna firm is trying out innovative workflows. “OpenBIM – it’s definitely the future,” stresses Dominik Bertl. On one current querkraft project – involving the conversion of an old foundry at the Museum for Concrete Art in Ingolstadt, Germany – the architects and technicians exchange IFC models with each other.
By using IFC, they avoid repeated data entry and achieve faster and better collision detection, resulting in a smoother workflow. With its intelligent interface, Archicad has proven itself at querkraft as the ideal platform for interdisciplinary collaboration and loss-free data exchange, in the spirit of OpenBIM.

About querkraft architekten
www.querkraft.at
The office was founded in Vienna in 1998. Three Partners, Jakob Dunkl, Gerd Erhartt and Peter Sapp, lead a team of about 30 employees. “Giving People Space” is the guiding principle of the office: we aim to inspire pleasure, freedom and involvement in people within the built environment. querkraft offers demonstrated experience on cultural, educational, office and residential projects. The office has been recognized nationally and internationally with numerous awards and nominations, including the 2013 “State Prize for Architecture and Sustainability” by the Ministry of Life in 2013, for the project U31 (Vienna).
Current projects: Hoerbiger headquarters (Vienna-Aspern), Museum konkreter Kunst (Germany, Ingolstadt), Museum Liaunig (Neuhaus/ Suha, Austria), Citygate Tower and Leopoldtower (residential high rise, Vienna), Residential block and school (Paris, France) etc.

About Graphisoft
Graphisoft® ignited the BIM revolution in 1984 with Archicad®, the industry first BIM software for architects. Graphisoft continues to lead the industry with innovative solutions such as its revolutionary BIMcloud®, the world’s first real-time BIM collaboration environment; and BIMx®, the world’s leading mobile app for lightweight access to BIM for non-professionals. Graphisoft is part of the Nemetschek Group.
