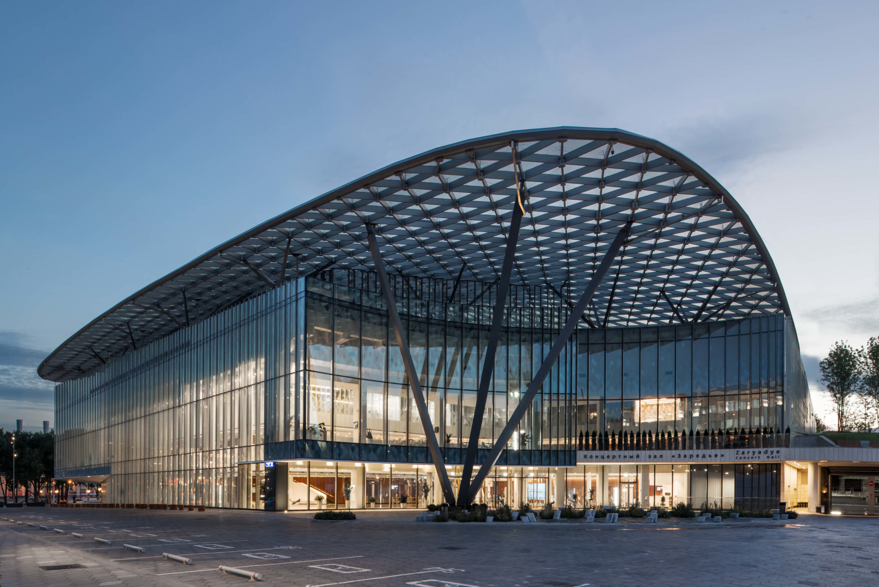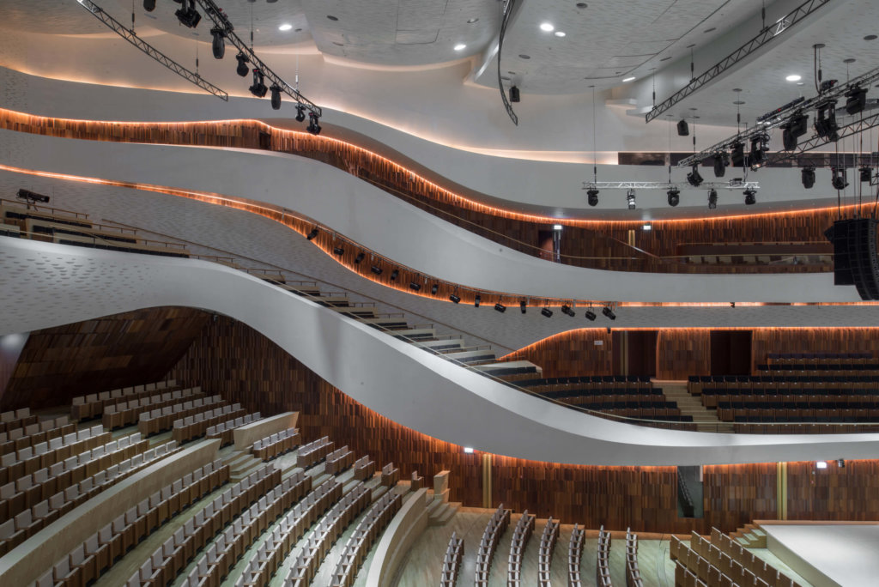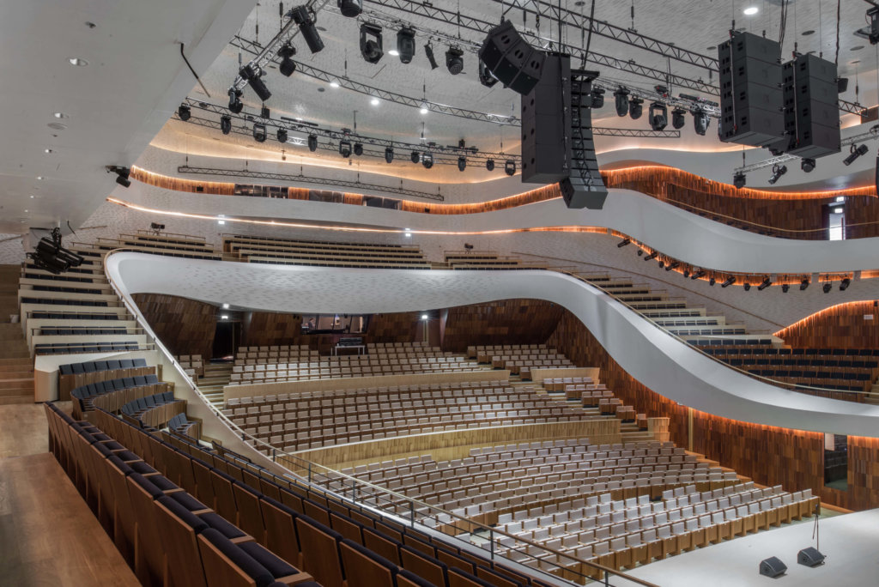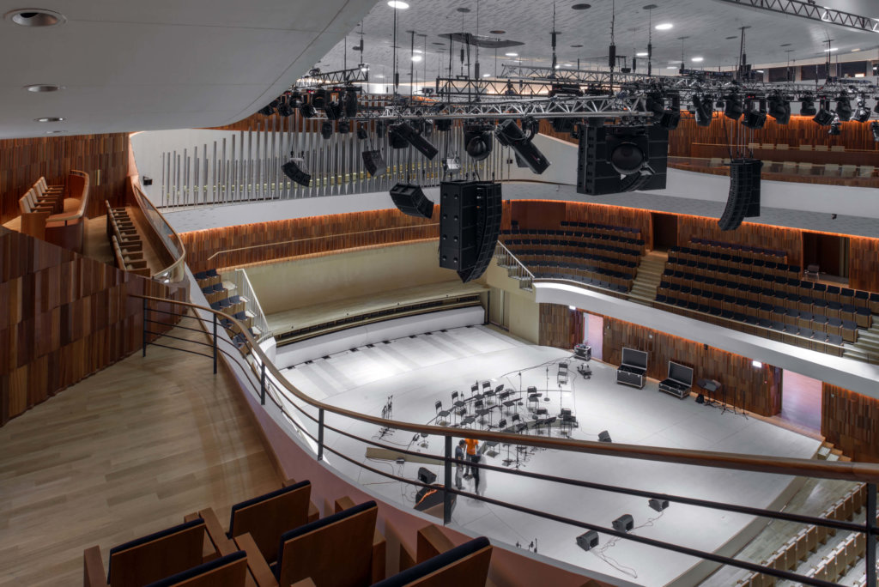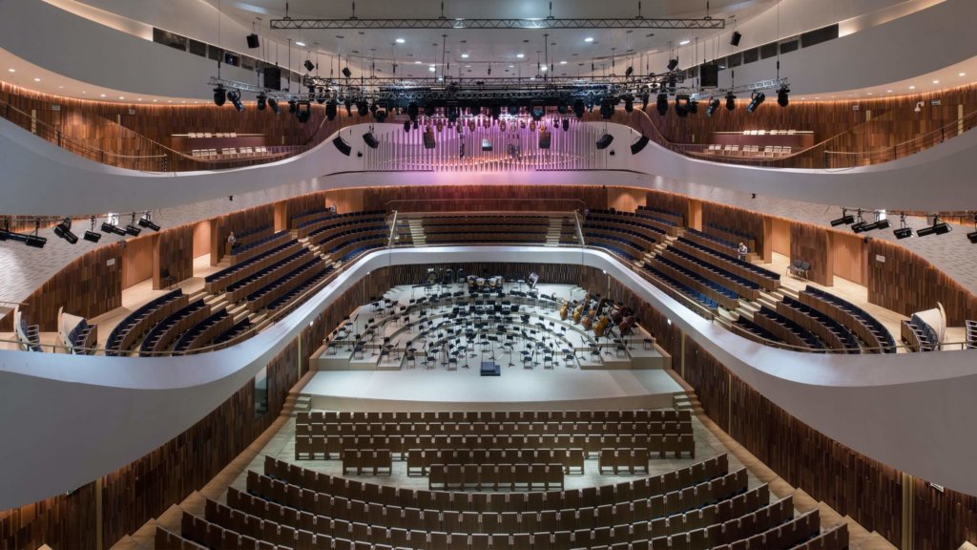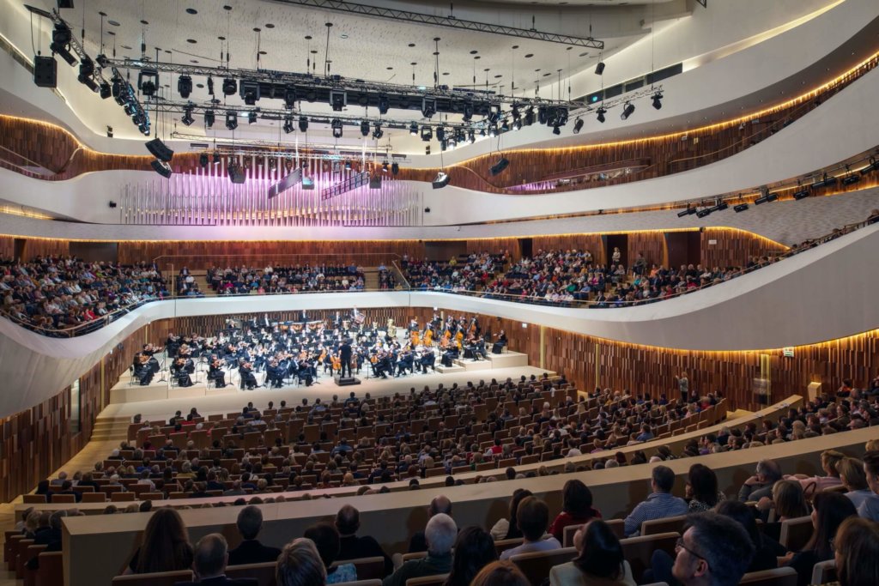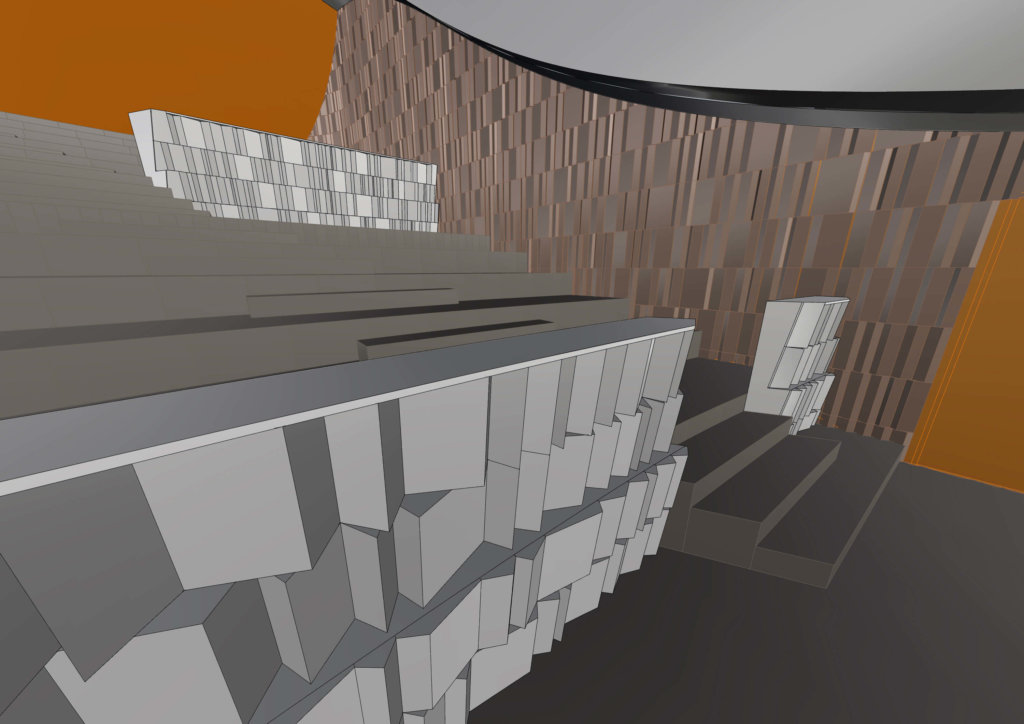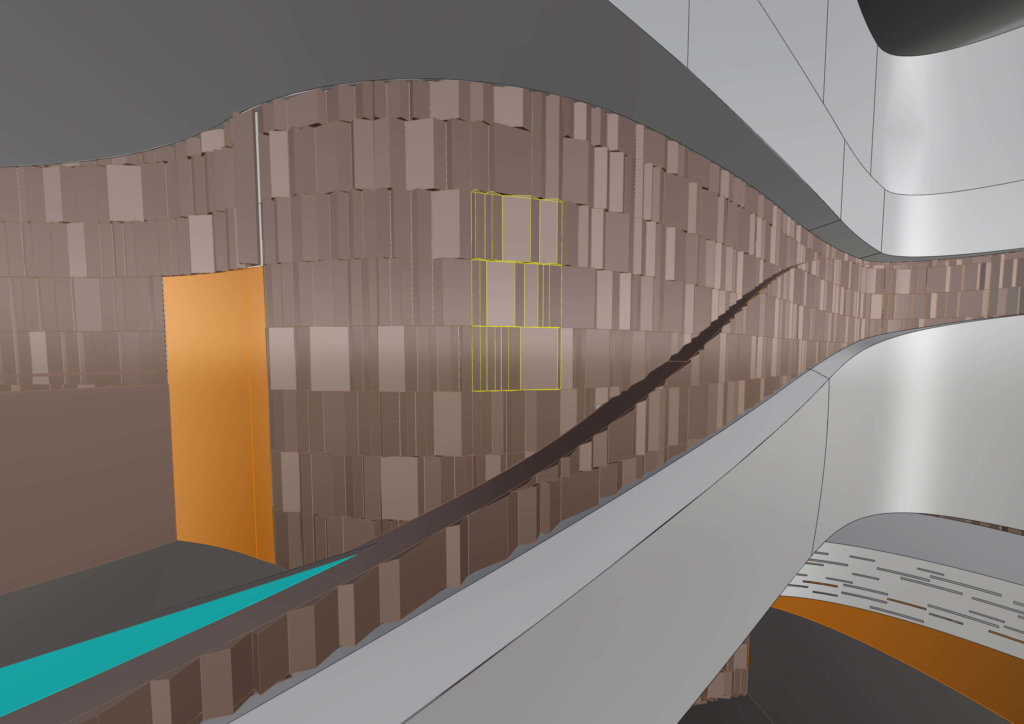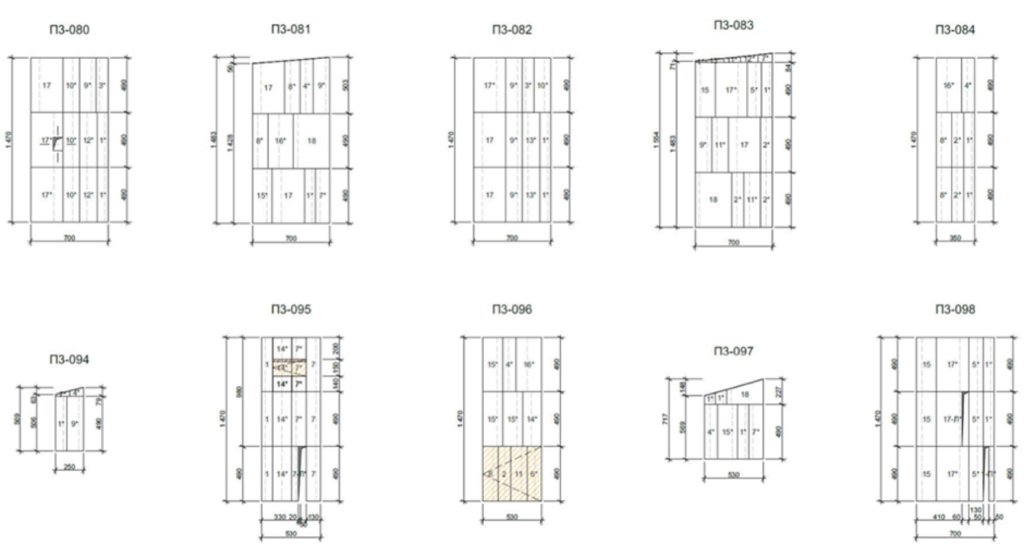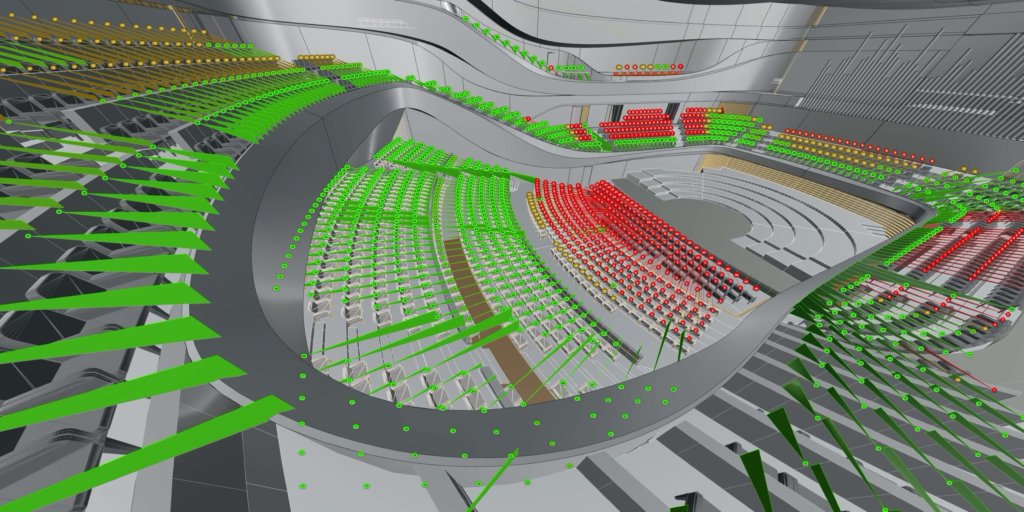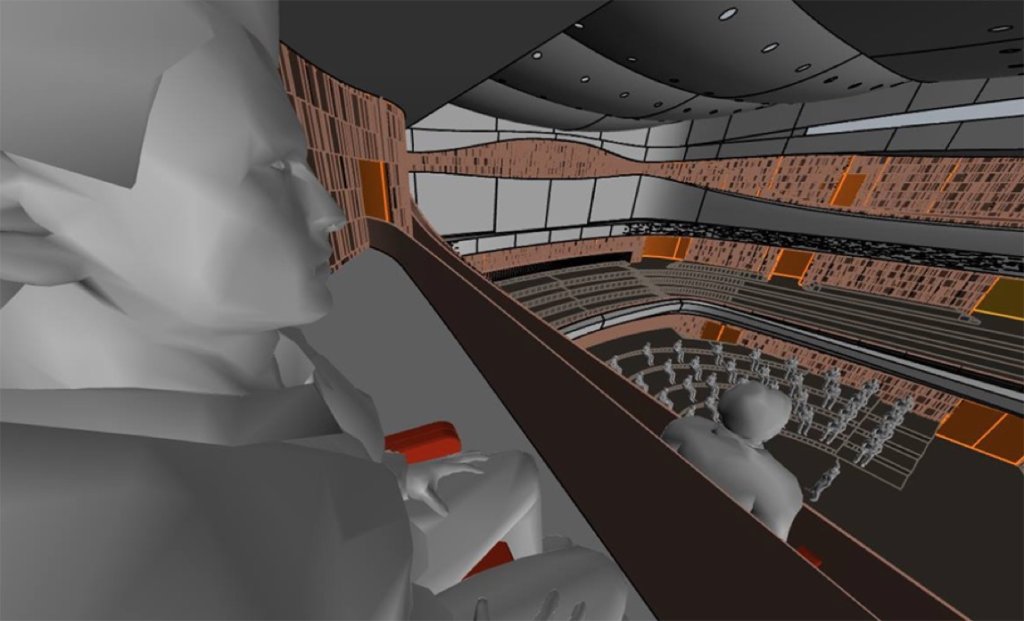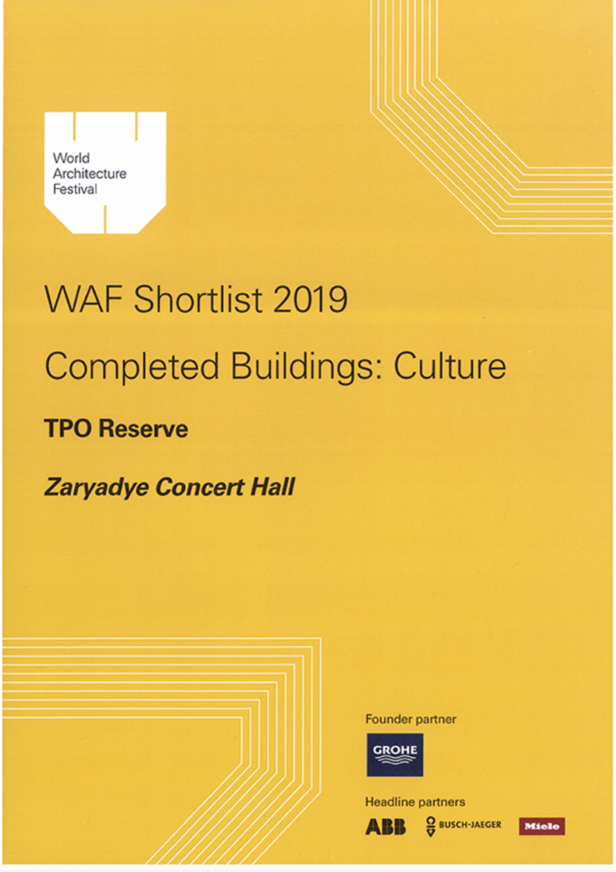
Best Architectural and Urban Planning Solution for a Public Object.
The Zaryadye Park project was created by Diller Scofidio + Renfro (DS+R) from New York. The concert hall was completely designed by Russian specialists under the direction of Vladimir Plotkin, chief architect of TPO “Reserve,” and Sergey Kuznetsov, chief architect of Moscow. The acoustics were handled by a world-class specialist, Yasuhisa Toyota. Russian conductor Valery Gergiev also made an invaluable creative contribution to the concert hall project.
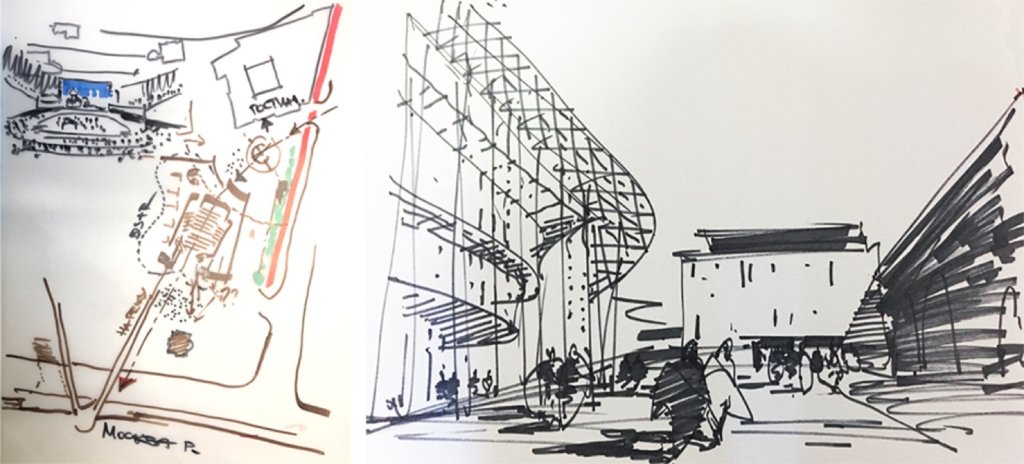
Moscow-based architectural company TPO “Reserve” is one of the first Archicad users in Russia. “Our company is 32 years old, and we have been using Archicad for 25 years,” says Vladimir Plotkin.
It’s irreplaceable, and I don’t know of any better software. Architects quickly adapt to it. It is well suited for spatial thinking.
External architectural solution:
the glass “bark”
External architectural solutions were primarily subject to the location of the concert hall: it had to be placed on an artificially created hill in the park, fit into the landscape, and become an organic part of it.
The hall looks is as if it is covered with a hill, and the hill is covered with a transparent glass “bark” with solar panels, proposed by the DS+R Bureau during the competition stage in 2013. A special microclimate was created under the “bark”; trees and herbaceous plants were planted here. The complex includes a pedestrian zone and an amphitheater that seats 1500 people.
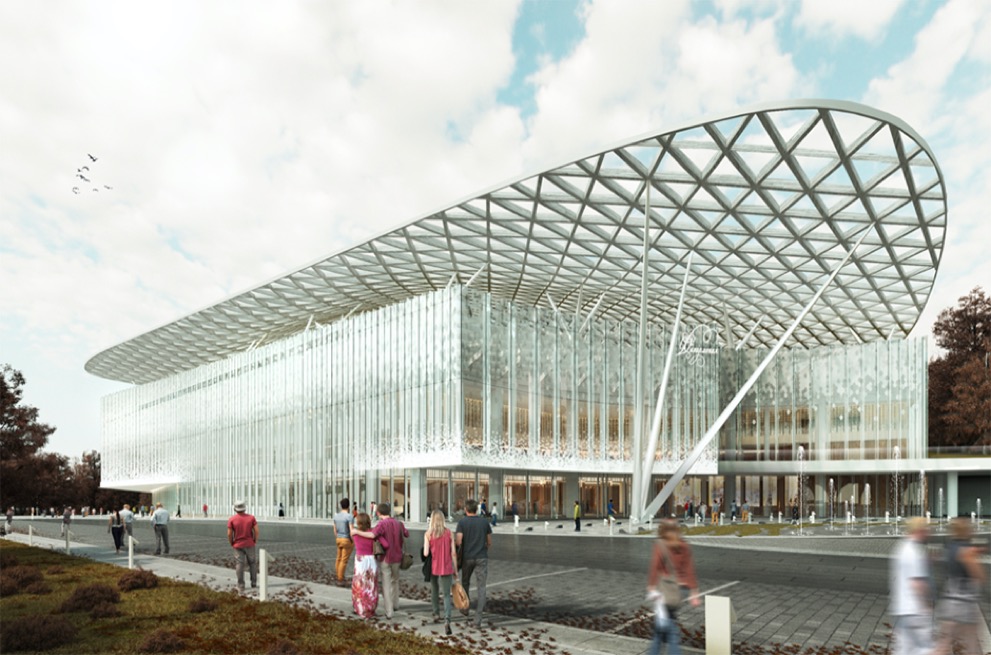
The main attractive element is the bark. This is both part of the Park and the second roof of the complex. We designed the roof and created its geometry. The glass “bark” doesn’t contain any repeating elements and it was designed in Archicad.
Vladimir Plotkin
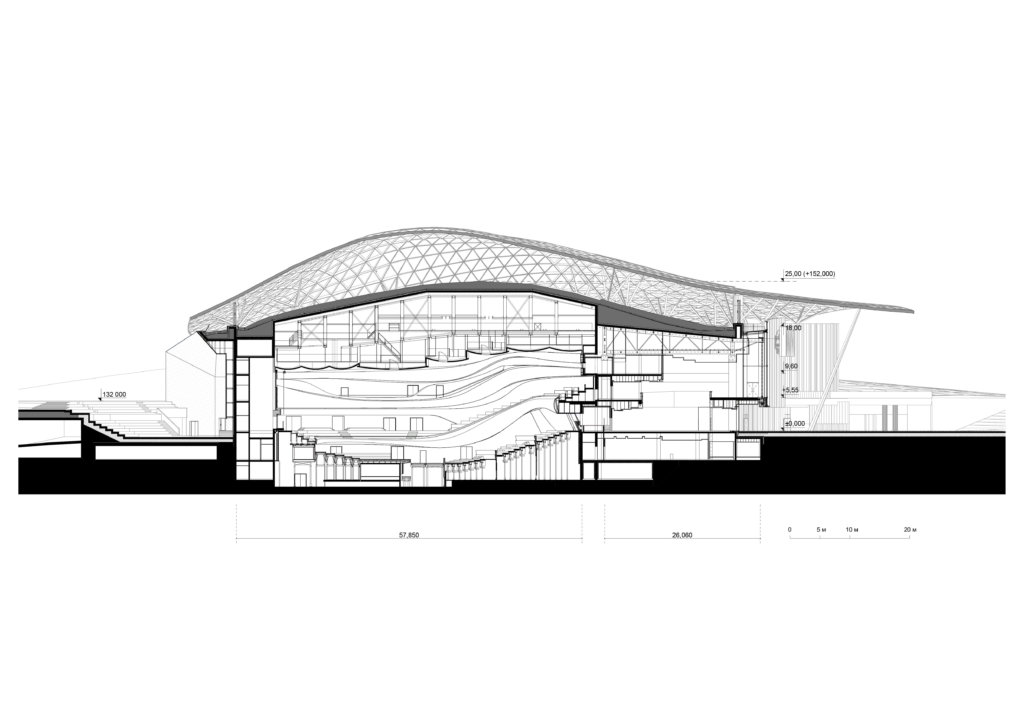
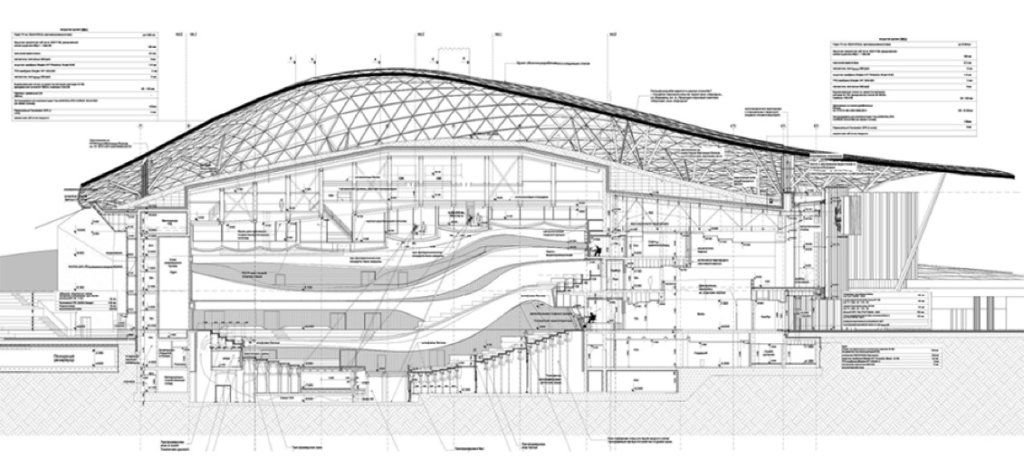
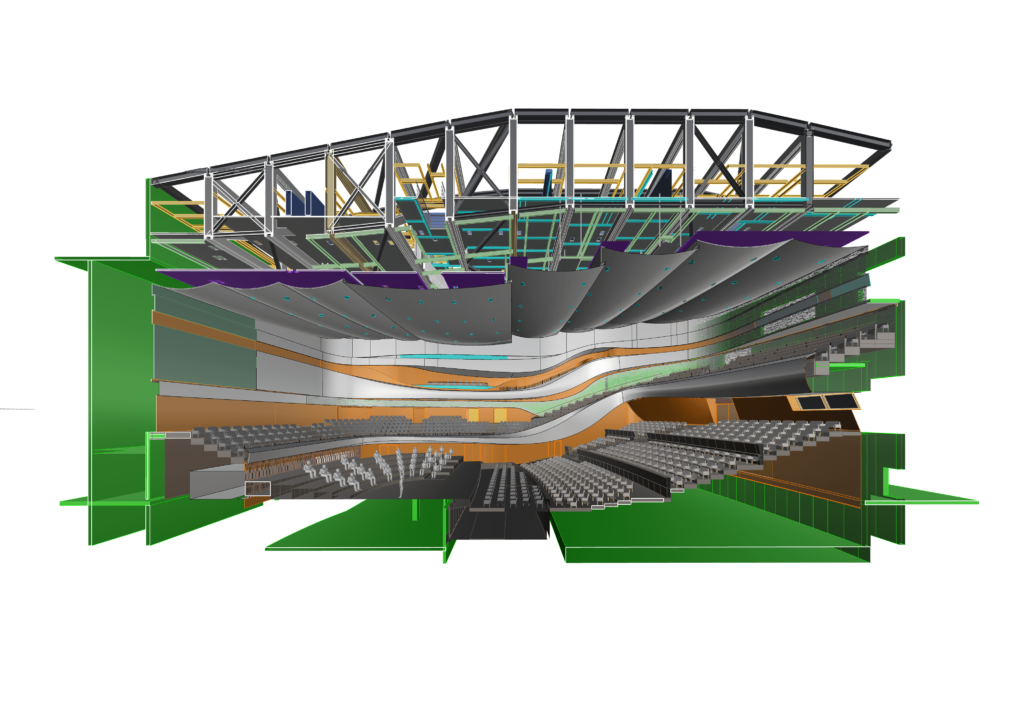
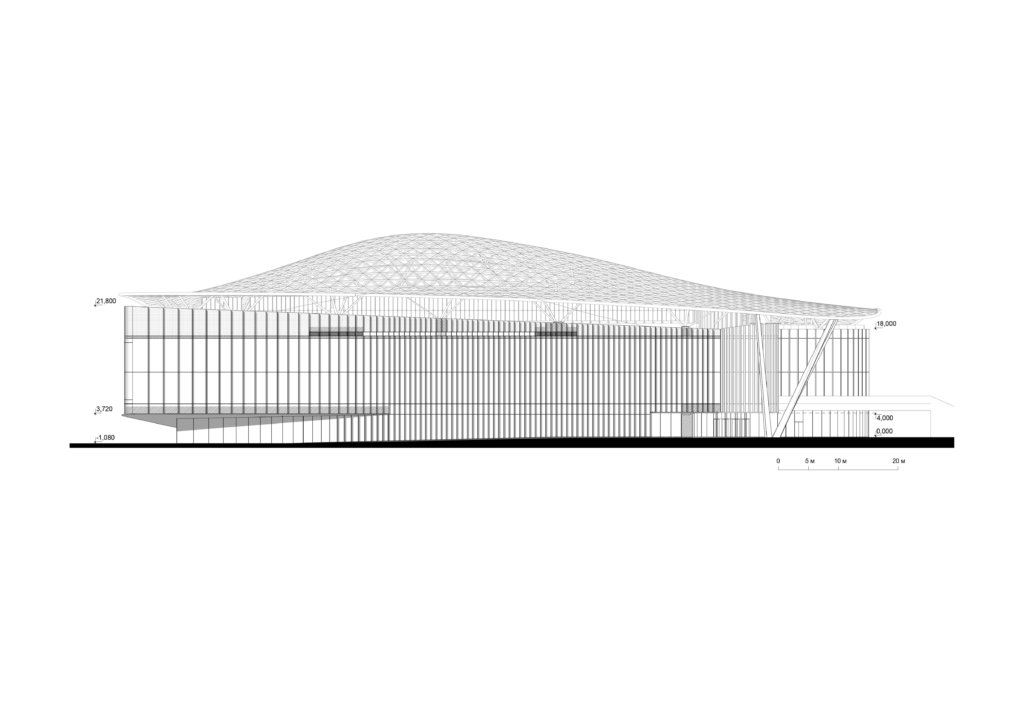
The “bark” was created together with American colleagues and the German company Transsolar, which was responsible for the microclimate under the glass roof. During the design process, the shape of the “bark” was changed and the entrance moved to the other side, but the DS+R Bureau approved the updated concept. To ensure proper air circulation, the parameters of the “bark” were adjusted in accordance with the German engineers’ calculations. “There weren’t any misunderstandings, the communication was friendly,” says the chief architect of TPO “Reserve”.
Internal architectural solutions:
the foyer and the great hall
The total area of the complex is almost 24,000 square meters. In addition to the “bark” roof, the concert hall and the park are connected by a high, light, and airy foyer.
We tried to make the lobby area as transparent as possible. From the street, you can see what’s going on inside the building. The main concept was that the interior design should support the design of the façades. So, that’s what happened. Even the slope of the floor in the foyer follows the relief of the street; there is a difference of about a meter or a half. And the foyer floor is covered with the same hexagonal tiles as in the Zaryadye Park itself.
Vladimir Plotkin
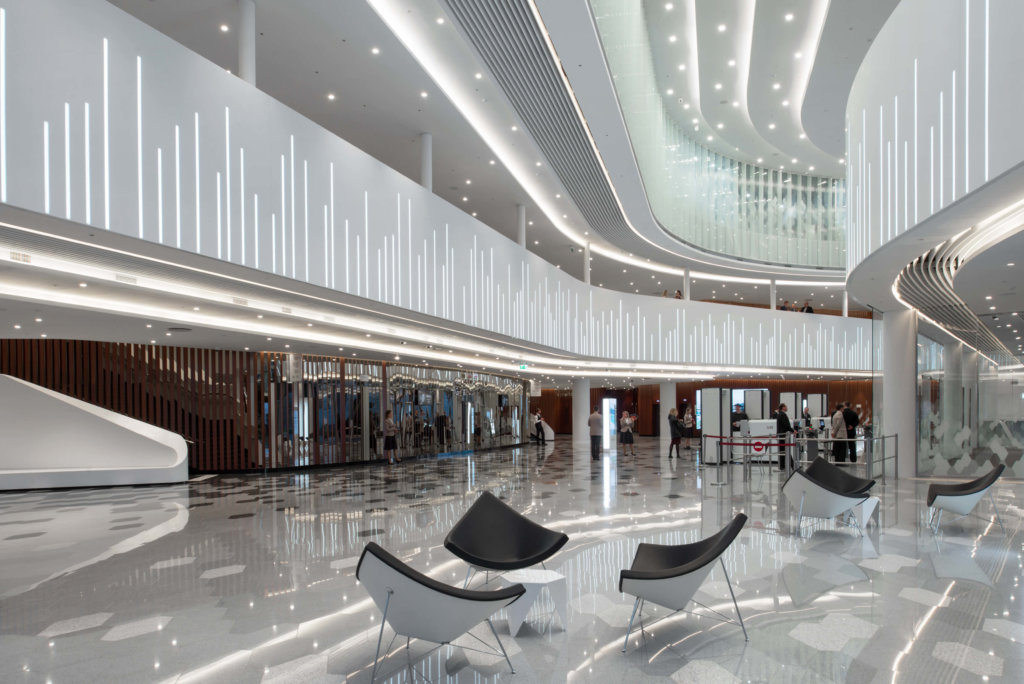
The building has four floors, two underground floors and two halls: the great hall with 1600 seats and a smaller one with 400, plus a complex of artistic areas.
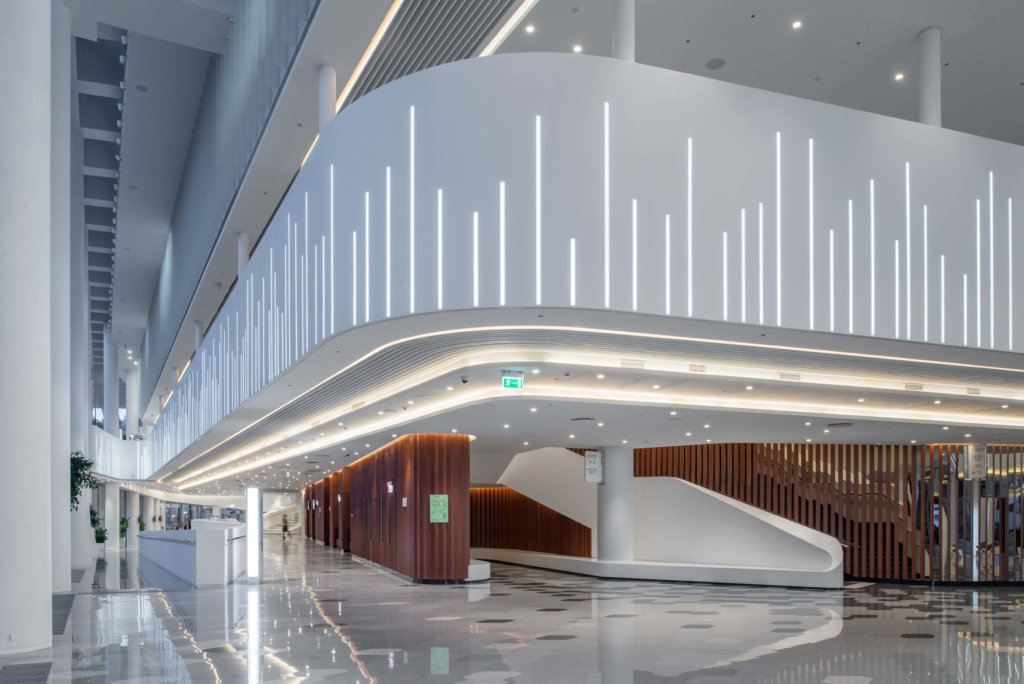
“In an acoustic hall, the surfaces of the stage area should be reflective, dense, and there should be a ceiling. In the theater hall – on the contrary — there is a stage box with mechanisms for changing scenery.”
The great hall must meet several requirements at once: not only to have excellent acoustics for classical music concerts, but also to be able to accept modern projects of various genres. “In an acoustic hall, the surfaces of the stage area should be reflective, dense, and there should be a ceiling. In the theater hall – on the contrary — there is a stage box with mechanisms for changing scenery,” says Alexander Ponomarev, the senior architect of the great hall project. As a result, solutions were found to adapt the stage space to any genre.
In addition to the ceiling solutions, an important element of the multi-genre hall is the lower mechanization. Thanks to the unique engineering equipment, the stalls in the great hall can be folded away in only 40 minutes, turning into a flat floor. The orchestra pit has three positions: it can rise to the stalls and to the stage plane. Behind the stage there are roll-out stands that can fold, expanding its space.
We used Layer Combinations to show different phases of transformations. Flexibility is a big advantage of Archicad.
Alexander Ponomarev
He also notes that Rhino was actively used in the design of the hall: “Sketches and design documentation were performed in Archicad. And curved surfaces – the hall is built on smooth biomorphic fluid forms — were modeled in Rhino and then imported. That is, the shell of the hall that we now see was modeled in Rhino. The monolith, walls, and trusses are designed in Archicad. The test simulation of acoustics took place in Rhino – this was a requirement of Yasuhisa Toyota and Nagata Acoustics.”
It is noteworthy that in the original version of the project, the back wall of the great hall had to be completely made of glass; this way, the audience could see Moscow, and visitors of the park could watch what is happening inside. But then it was decided to abandon the avant-garde solution – the glass was detrimental to the hall’s acoustics.
As a result, a media screen appeared behind the stage instead of a transparent window. And instead of a glass wall, the largest organ in Europe was installed, designed by the French organ company Muhleisen specifically for the great hall, which takes into account all the necessary parameters: volume, acoustics, and architecture.
The production and assembly of the organ took two years, and it will take another six months to set it up – which is only a year less than the concert hall itself was designed and built!
Teamwork
According to Vladimir Plotkin, 20 people worked on the Teamwork project in Archicad. One team worked on the complex’s shell, the “bark”; another team developed the façade; a third team designed the building’s interiors and technologies; and a fourth team worked on the hall and associated mechanization.
The load-bearing structures were designed in their own software. The models were developed in Novosibirsk and integrated into Archicad.
Algorithmic Design
Grasshopper was used to design the hall’s finish. In this environment, the most random, non-repeating microrelief of the hall walls were modeled, which was required by acoustics specialists. It consists of mahogany triangles protruding from the wall. All the dies have different shapes, and their sequence is not repeated in the finish. “Making changes to the layout manually is an incredibly difficult task. We algorithmized this process and managed to issue changes made by acoustics in time,” says Alexander Ponomarev.
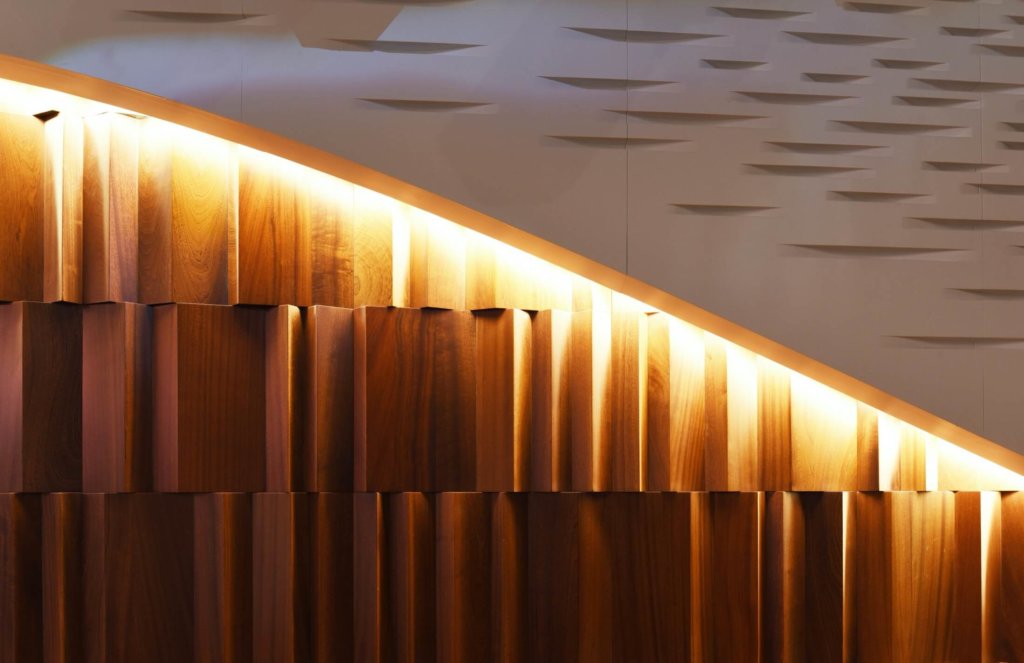
Then they passed the drawings to Rhino and sent them to production, according to which the robot cut out the dies.
Using Grasshopper, the designers analyzed visibility from the audience; all seats were imported into Grasshopper from Archicad, a viewpoint was placed above each seat and visibility beams were extended to the stage.
“This way we got the upper hand over the person sitting in front and knew where to change the slope to improve visibility. If something changed in Archicad, we imported it back to Grasshopper and checked it again.”
The project timing and the Russian work style
All the work, including design and construction, took only three and a half years. By comparison, the Sydney Opera house was built in 14 years, while the Elbe Philharmonic in Hamburg took 10 years to build…
When construction started, not a single sketch line was drawn. In January 2015, they started digging, not even knowing exactly where to dig.
Vladimir Plotkin
“Façades with “bark” were made by September 2017. A year later, the finishing of the hall was completed at the same frantic pace.”
Errors
Despite the huge amount of work and tight deadlines, an error in the calculations occurred only once. To maintain the microclimate, it was necessary to place glass opening screens under the “bark”. A week and a half before the façades were submitted for acceptance, it turned out that the screens did not fit. However, “the contractor reacted quickly — the metal was cut, and the glass was re-ordered. We managed to meet the deadline.”
About TPO “Reserve”
Since the founding in 1987 of the Creative Production Union “Reserve,” the company has grown into one of the largest architectural firms in Moscow with its unique and clearly recognizable artistic and aesthetic positions. Thanks to a highly developed production base, highly skilled specialists, and a permanent usage of the most advanced technologies in the area of architectural design, the company produces high quality project documentation of all levels of difficulty and in relatively short times. CU “Reserve” has licenses for all kinds of design works, including building design, design constructions of the highest level of responsibility and design constructions in difficult geotechnical conditions. One of the important advantages of the company is that all the sections of the project documentation are developed in accordance with the requirements of the Russian Government’s Resolution N87 from the 16.02.2008. CU “Reserve” is also one of a few Russian companies successfully implementing the latest BIM technologies, thereby increasing the efficiency of the entire process of the architectural design.
Numerous works by CU “Reserve” repeatedly receive professional National and International prizes and diplomas (European Property Awards 2016-2017 (GB), Worlds Architecture Festival 2008, Barcelona (ES), “ArchMoscow”, “Golden Section”, “Zodchestvo” etc.), and published in the national press. In 2010 Vladimir Plotkin, executive partner, and head architect of the company, received the title of the “Architect of the Year” and presented his personal exhibition in 2011.
Today, the company consists of 4 architectural design departments and one interior design team. There is also a structural engineering department divided into 5 independent teams, a functional planning department and a vertical planning department. Today, around 200 specialists work in CU “Reserve.”
Chief architect of TPO “Reserve” Vladimir Plotkin
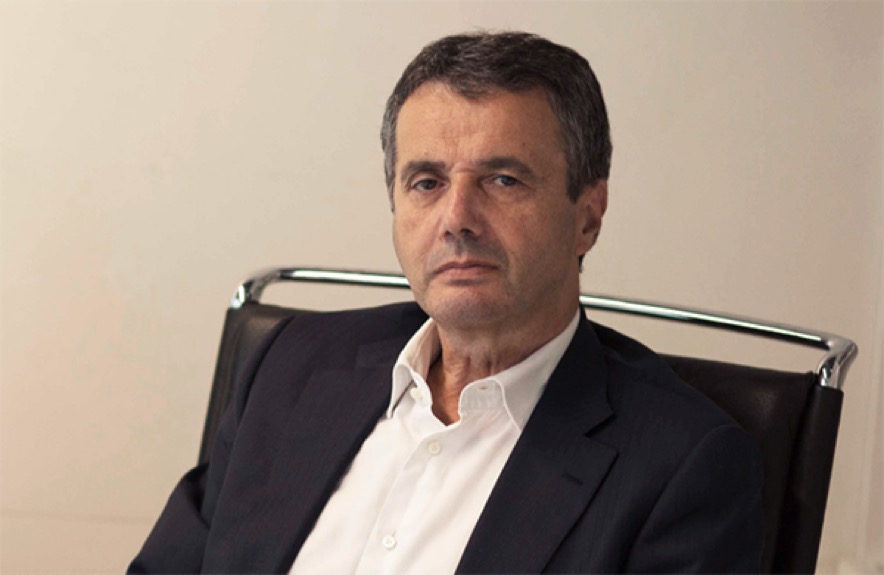
Vladimir Plotkin — chief architect and co-founder of TPO “Reserve,” honored architect of Russia, member of the Union of Architects, Professor of MARKHI.
In 2010, he was awarded the title of Architect of the Year. In 2011, he presented a personal exhibition in the framework of the exhibition “ARCH Moscow.”
Sergey Kuznetsov, chief architect of Moscow
Sergey Kuznetsov — chief architect of Moscow, first Deputy Chairman of the Committee on architecture and urban planning of the city of Moscow, honorary professor at Moscow State University. He was awarded the medal of the order of merit for the Fatherland, II class.
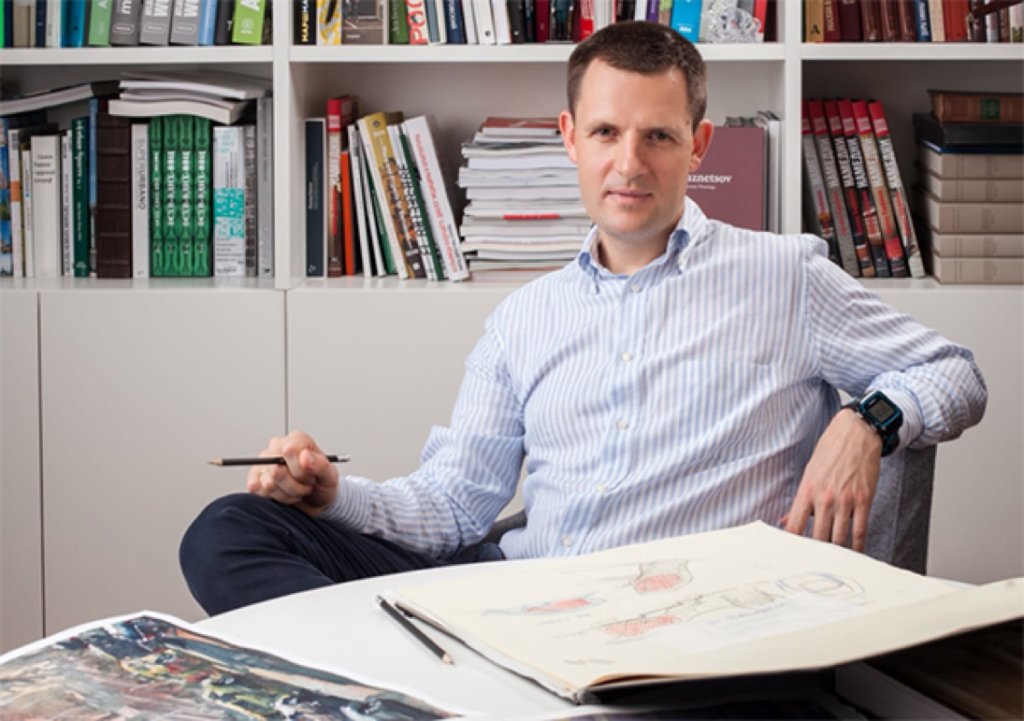
About the Client
Mosinzhproekt JSC is the leader of the Moscow construction market and one of the largest engineering holdings in Russia.
The company has implemented significant projects in the capital — the reconstruction of the large sports arena of the Luzhniki Olympic complex, the Center for Rhythmic Gymnastics in Luzhniki, the Helikon Opera theater, and others.
Mosinzhproekt carries out the full cycle of work: from the formation of the idea of integrated development of the territory or creation of an object, design, construction, investment attraction to the commissioning of the object and management of real estate.
About Graphisoft
Graphisoft® ignited the BIM revolution in 1984 with Archicad®, the industry first BIM software for architects. Graphisoft continues to lead the industry with innovative solutions such as its revolutionary BIMcloud®, the world’s first real-time BIM collaboration environment; and BIMx®, the world’s leading mobile app for lightweight access to BIM for non-professionals. Graphisoft is part of the Nemetschek Group.
