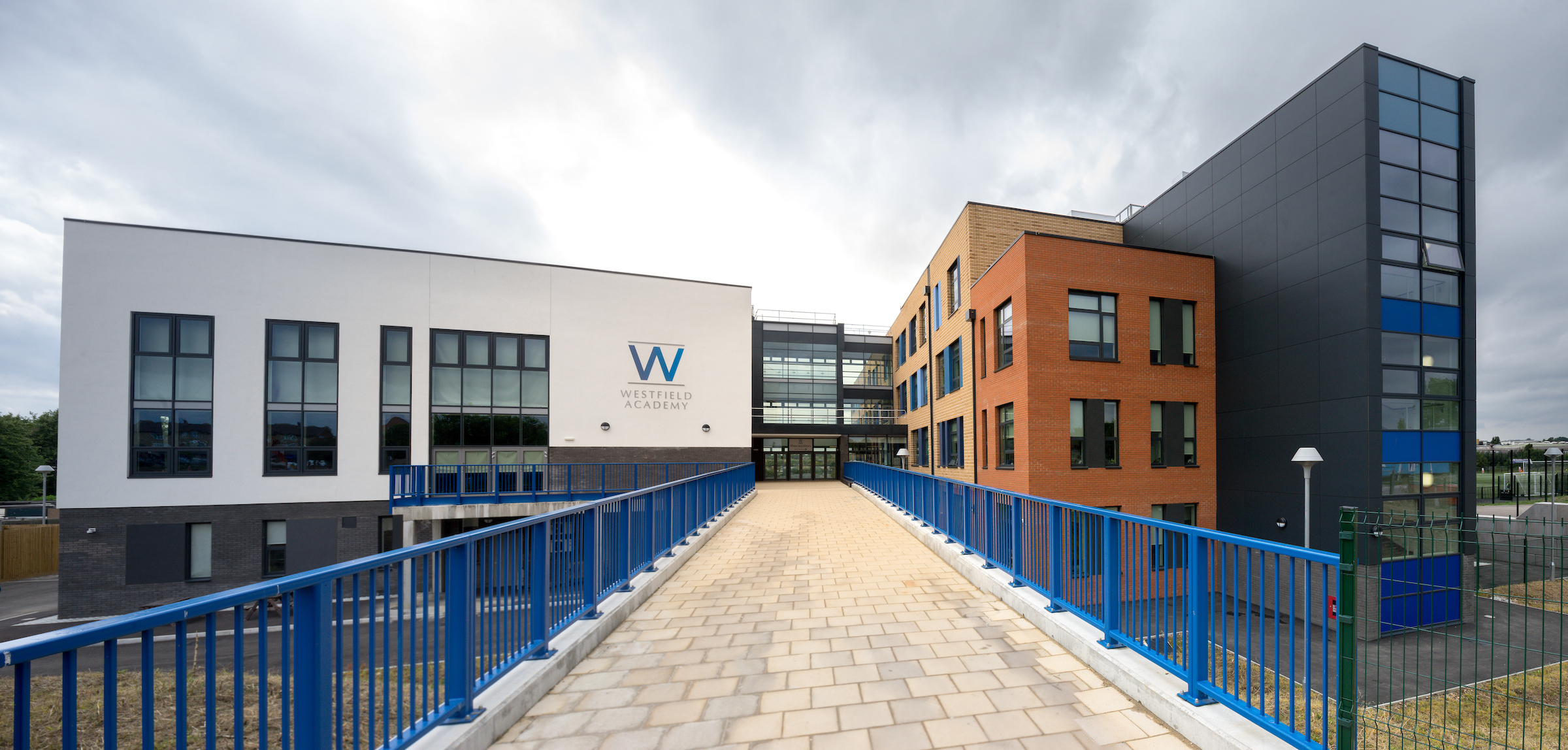This was the case for three secondary schools in the South East; Reading Girls’ School, Westfield Academy in Watford and Longdean Secondary School in Hemel Hempstead. The three schools were identified by the government’s Priority Schools Building Programme, set up to address the needs of schools in most urgent need of repair.
The Education and Skills Funding Agency (ESFA), responsible for the schools, opted to create three new learning centres on the existing sites to provide a 21st century education for the 4,000 students across the three campuses.
Multi-functional
educational spaces
Through a competitive dialogue process, the ESFA appointed a consortium including award-winning architectural practice maber. With extremely high performance requirements for daylight, natural ventilation and acoustic performance coupled with tight budgets, the challenge was to provide spaces that looked great and inspired and equipped young people for inspirational and exciting learning.


A team of experienced architects and technicians worked on the designs, regularly meeting with the ESFA to share ideas. Although each school was different in its design and size, ranging from 900 students up to 1,600 in the largest school, maber used common design elements where possible to keep costs to a minimum. In addition, all the schools had to deliver a flexible environment that could be modified to suit different activities.


Meeting custom
facilities management requirements
Archicad’s zone tool was essential for translating the ESFA’s space requirements into an attractive and functional building design, as it allowed maber to quickly but accurately experiment with different building arrangements and adjacencies.


In addition to requiring spaces that could be modified to suit different activities, the ESFA has its own strict expectations for room sizes, its own room data sheets with a bespoke coding system and a rigorous system of technical review and independent certification. The ESFA provided its requirements for custom facilities management information to maber which were added into Archicad as IFC parameters from the start of the project.
Cost-effective
standardised designs
maber: Reading Girls’ School
Working collaboratively, maber developed standardised details and designs to respond to the very different school briefs and site constraints. A fabric first approach with increased insulation values and air tightness means that the buildings’ performance is well over that of the standard Building Regulation requirements.
maber: Reading Girls’ School
The integrated and cost-effective designs were produced to a Level 2 BIM Protocol; sharing, clash-detecting and federating building models from each discipline to fully understand and communicate the emerging designs. Each building is based around a central fully glazed street that provides an exciting and inspiring heart to the schools.
Visualisations were used at an early stage in the project, enabling the ESFA to be fully involved in the design process. Models were provided directly in Graphisoft’s BIMx viewer, which the client could walk around virtually, and make selections from various choices.
Sharing and collaborating
with IFC and Solibri files
maber acted as lead designer, working with buildings consultancy Arup, who was responsible for the mechanical, electrical, plumbing (MEP), fire, acoustic and structural performance of the schools. Throughout the project it was essential that all parties could share design models easily and maber, Arup and the rest of the design and delivery team opted to use the IFC protocol to share the data.
Whilst Archicad has no problem handling IFCs, Solibri was used for federation and clash detection. In addition, it was used to create and maintain model risk registers which drove design team reviews and risk management. Federation enabled the architectural model to link directly to MEP and structural models and immediately pinpointed any clashes. The federated IFCs were accessed across the delivery team, allowing collaborators to interrogate the model, instead of drawings. With Archicad acting as the principal architectural modelling tool, Solibri was the glue that held the project together.

“Archicad has been our primary design tool for nearly 20 years. It provides us with all of the advantages of BIM; in particular productivity gains along with excellent opportunities for collaboration, team-working, visualisation and of course, outputs that our clients want for future facilities management. Within Archicad, building components, unlike in other applications, are independent and can be modified without having to dismantle large parts of the model and turn layers on and off
Archicad allows us to experiment with different iterations of a design, export IFCs for analysis and comparison, and communicate our design through software such as BIMx, which has proved extremely popular with clients
Ian Harris – director at maber
About maber
Established in 1983, maber is an award-winning practice with offices in Nottingham, Derby, Leicester, London and Birmingham.
maber’s portfolio crosses all industry sectors and includes new build, refurbishment, and conversion projects. It has an established reputation for delivering successful commercial solutions on challenging urban brownfield and historically sensitive sites.
About Graphisoft
Graphisoft® ignited the BIM revolution in 1984 with Archicad®, the industry first BIM software for architects. Graphisoft continues to lead the industry with innovative solutions such as its revolutionary BIMcloud®, the world’s first real-time BIM collaboration environment; and BIMx®, the world’s leading mobile app for lightweight access to BIM for non-professionals. Graphisoft is part of the Nemetschek Group.

