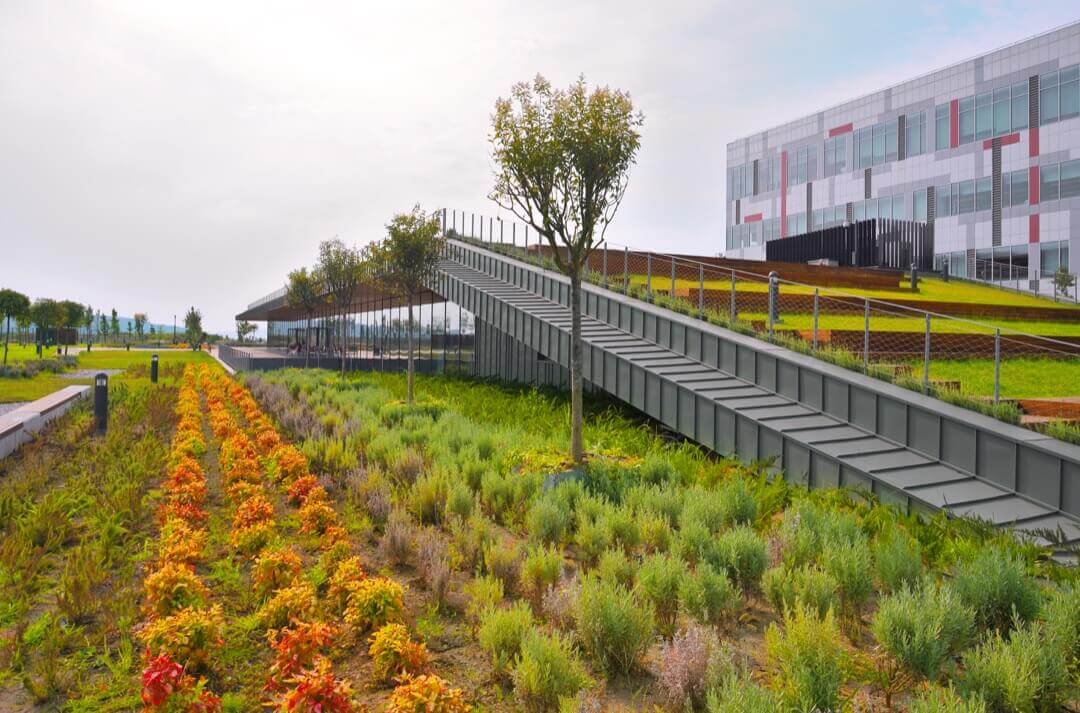AKBANK Academy Social Center responds to the social, sporting and educational needs of the employees not only by adding green areas to the campus, but also becoming an integral part of them.
The new building complex does not try to be a conventional block addition to the campus. Instead, it hides its activities in the landscape while expanding the usability of green spaces. Most of the activities are concealed underground.
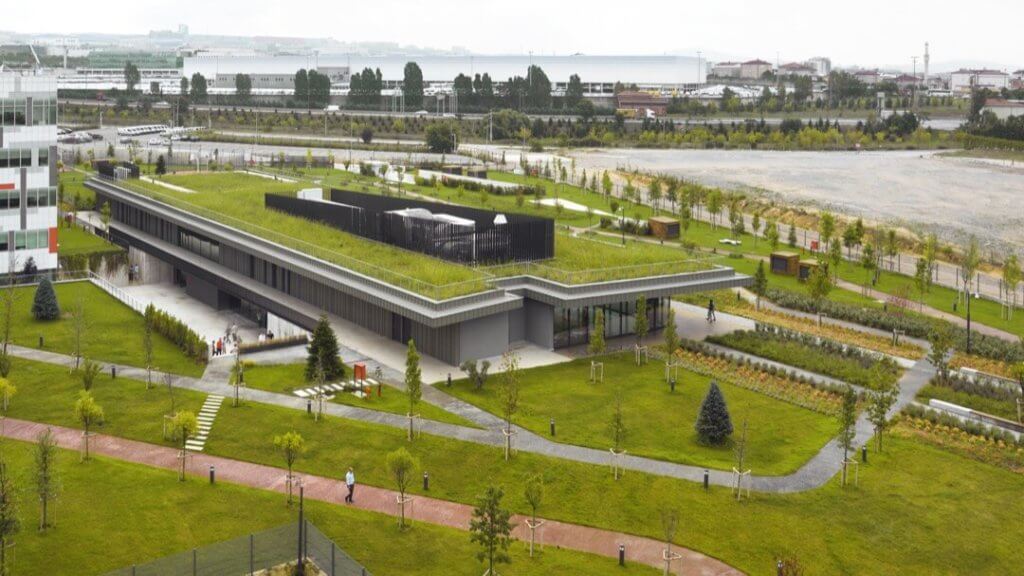
The park, with an open green area of over 17,000 m2, includes outdoor sports venues, hobby gardens and an outdoor amphitheater. The indoor areas include a conference center, lecture halls, bazaar, fitness center, cafeteria, social recreation areas and an underground garage for 350 cars. The fitness center, conference and exhibition halls, common meeting areas, mini bazaar and cafeteria are hidden under a green plateau, which is raised slightly above ground. Despite the dense building concept, every space enjoys natural daylight.
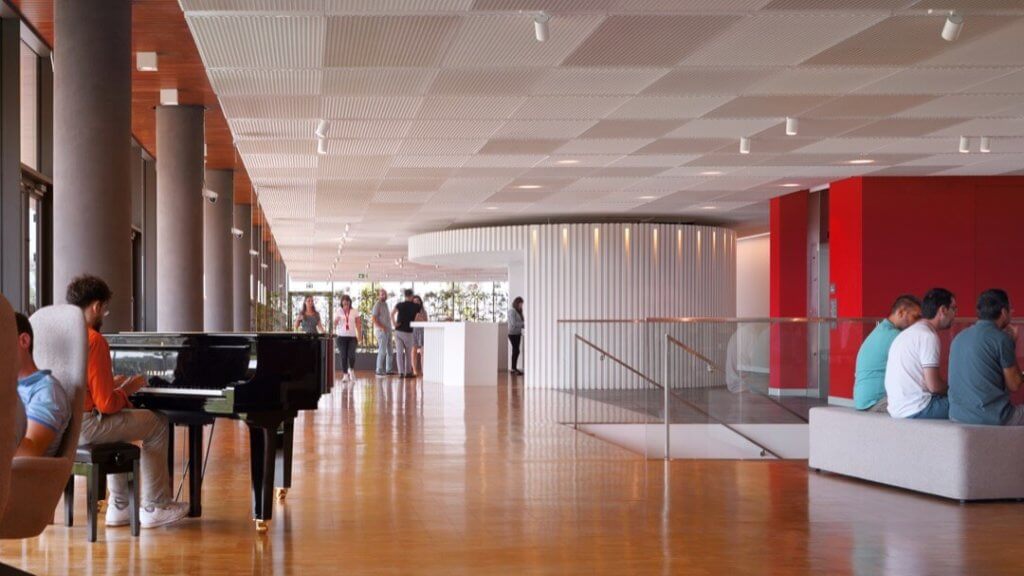
Photo: Emrah Altınok 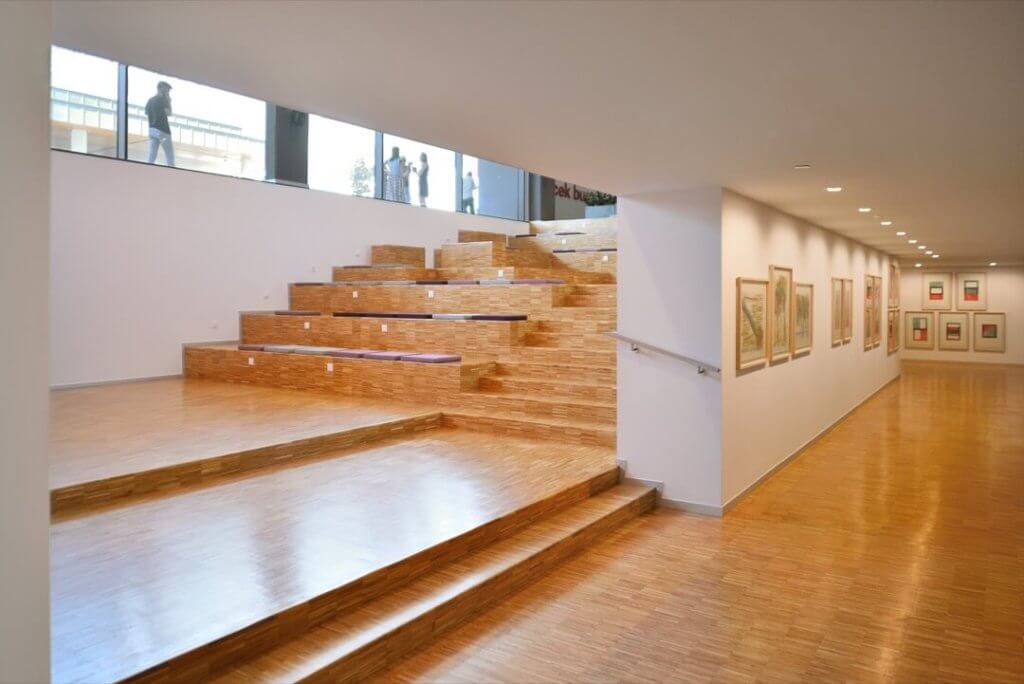
Photo: Emrah Altınok 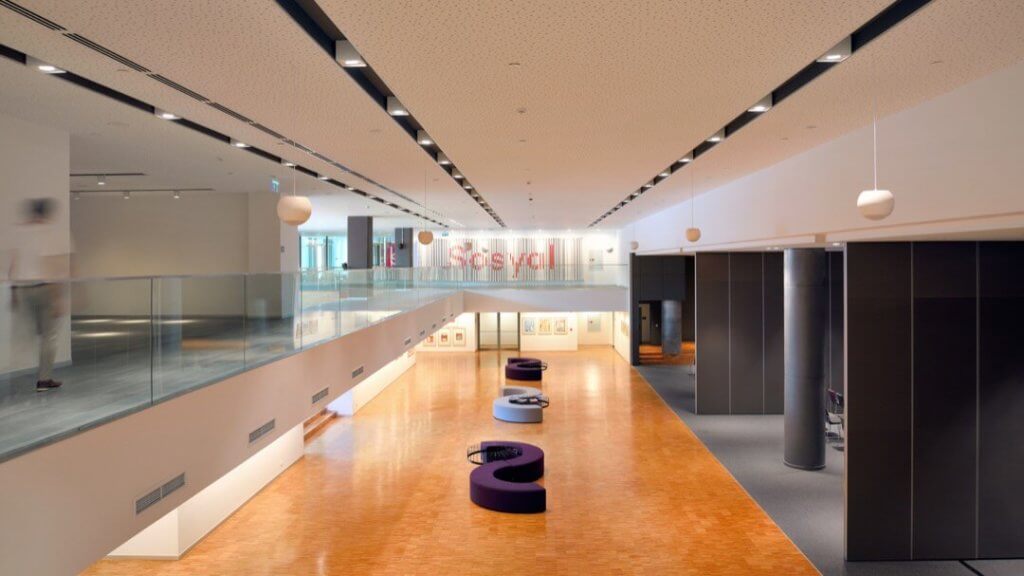
Photo: Emrah Altınok 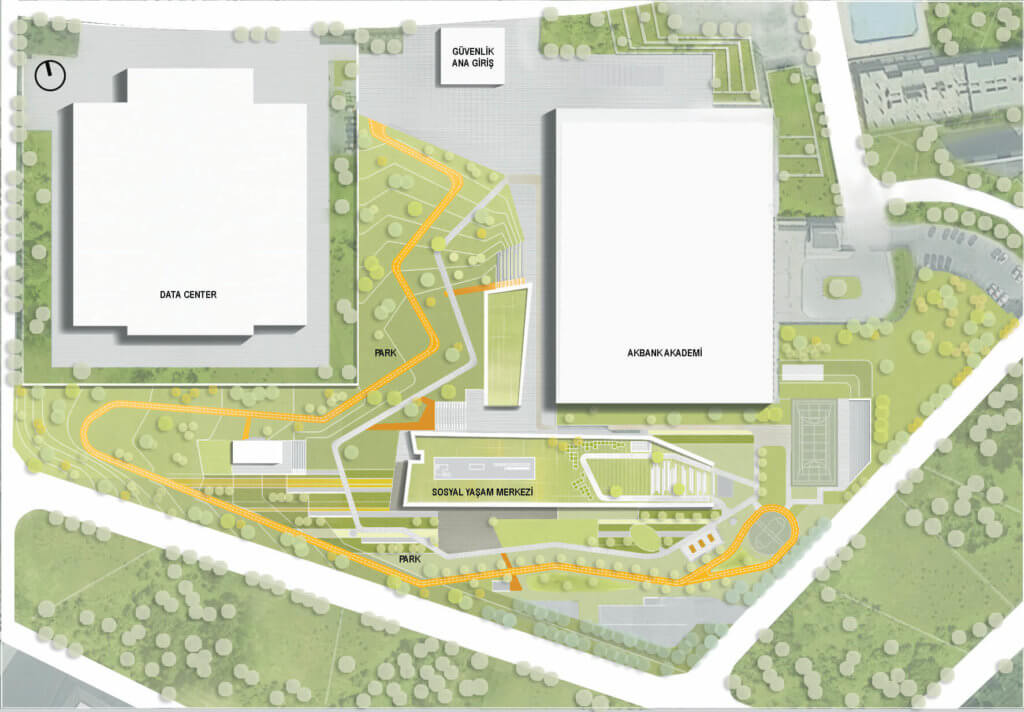
This was a very prestigious project for Akbank. The design phase proceeded under a very tight time schedule for finalizing all the work, documentation, permissions from local authorities, and tender document preparation. The architects were under intense pressure. Moreover, the client had not yet finalized the space requirement list and was negotiating with a large number of decision makers. And there were always revisions. These issues continued during the construction phase, and the architects had to contend with ongoing changes.
Thanks to Archicad, TeCe Architects overcame most of these issues by using Teamwork and working on a single file, which minimized clashes and helped collaboration among the engineers and consultants. The client also required updated visuals on a regular basis. The architects tackled this by linking the Archicad file with Teamviewer and were thus able to make quick presentations to the client.
“Our team members feel very happy and comfortable with the interface of ARCHICAD.”
Cem Ilhan Principal Architect
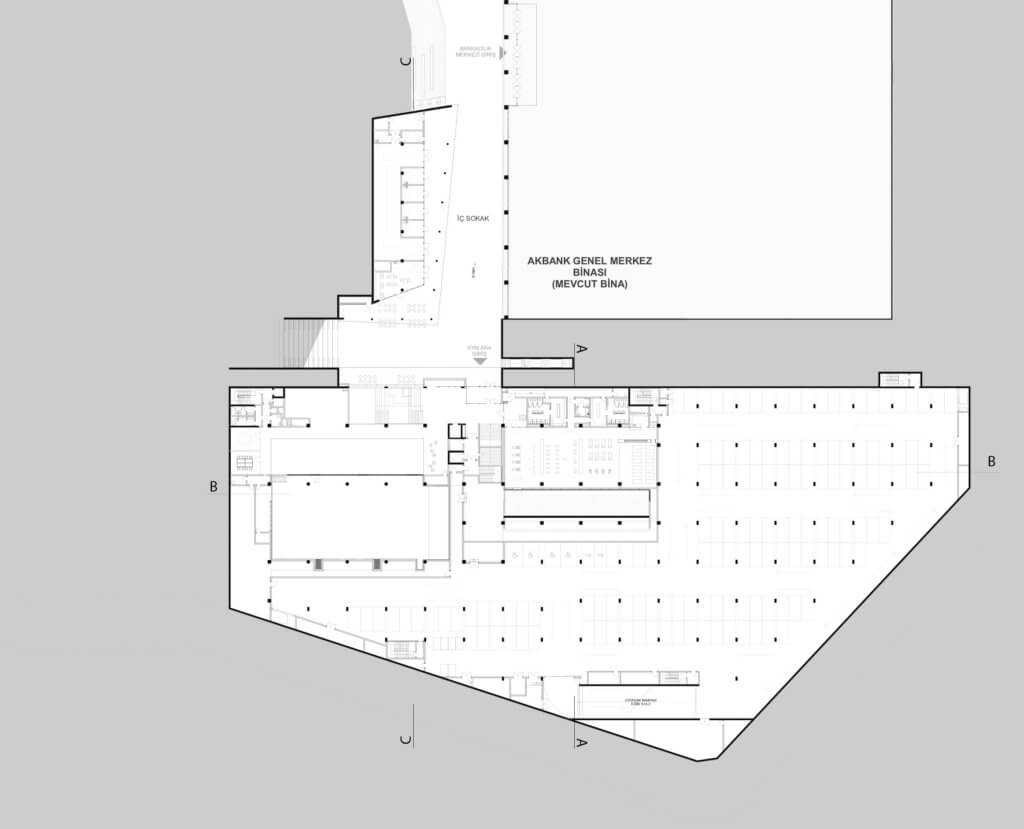
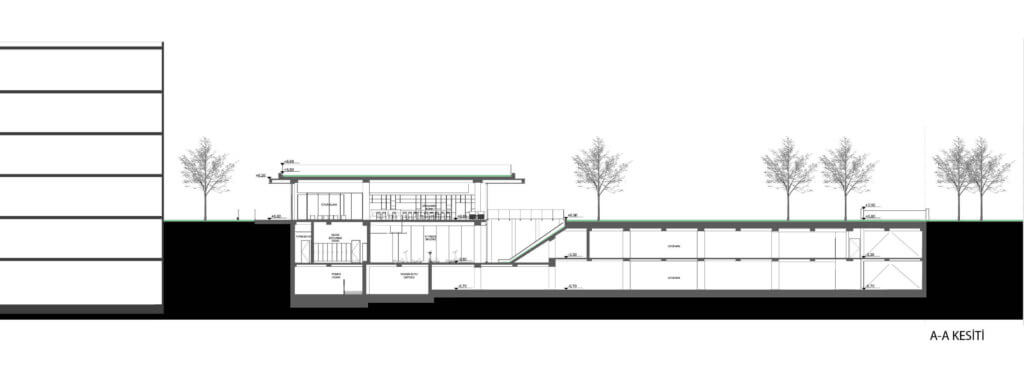
In the end, the result was successful for the client in spite of the above- mentioned circumstances and the scale of the project. Everything was finished in 2 years.
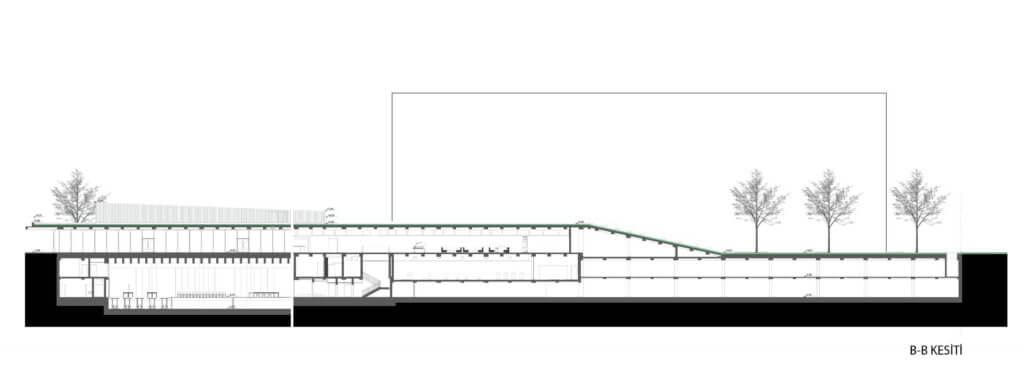
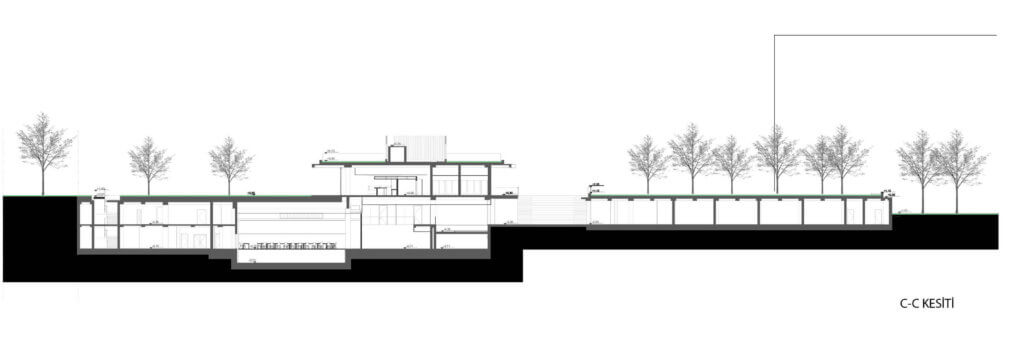
TeCe Architects’ relationship with Archicad began in 1996. For many years, TeCe used it mainly for architectural competitions, and completed their actual design work using several different programs in the office – a time-consuming set-up that was difficult to coordinate. Since 2012, they have been using Archicad as their main platform for architectural design and collaboration. They value Archicad as an intelligent software whose “virtual building” displays plans, sections and elevations simultaneously, generating 3D views and all documentation via a single platform.
Archicad has strategically impacted the scale and atmosphere of the TeCe Architects practice. Comparing their office size and output with other practices, TeCe Architects estimates that they are able to be twice as efficient.
“Our team members feel very happy and comfortable with the interface of Archicad,” says Principal Architect Cem Ilhan.
Currently, they have five workstations and are using Teamwork. They take advantage of designing in a single, coordinated and frequently updated 3D model from which all project data, drawings and schedules are obtained. Unfortunately, their collaborators, such as structural and MEP engineers, are slow to adapt BIM-based platforms. TeCe Architects is trying to encourage them to experience the full BIM workflow, including IFC data import-export, clash detection, quality assurance, etc. “It will take some time,” Tülin Hadi says. “In our sector, as always, architects are taking the lead in such transformations…”
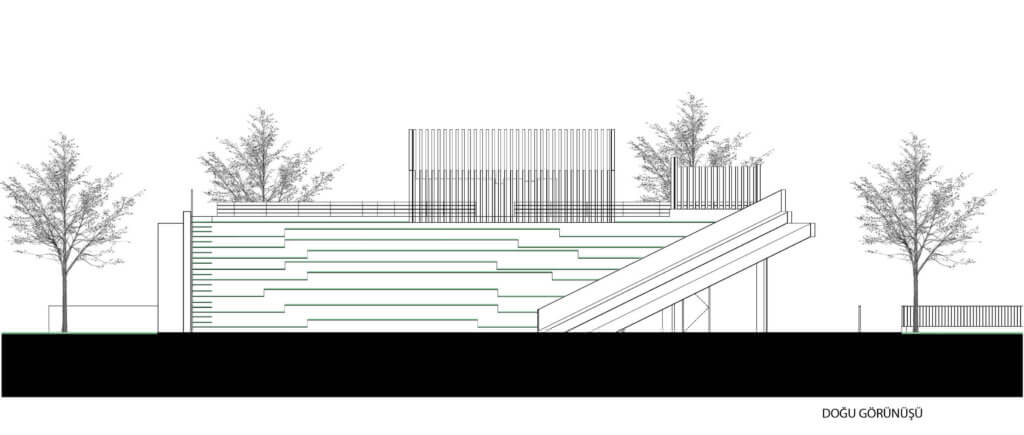
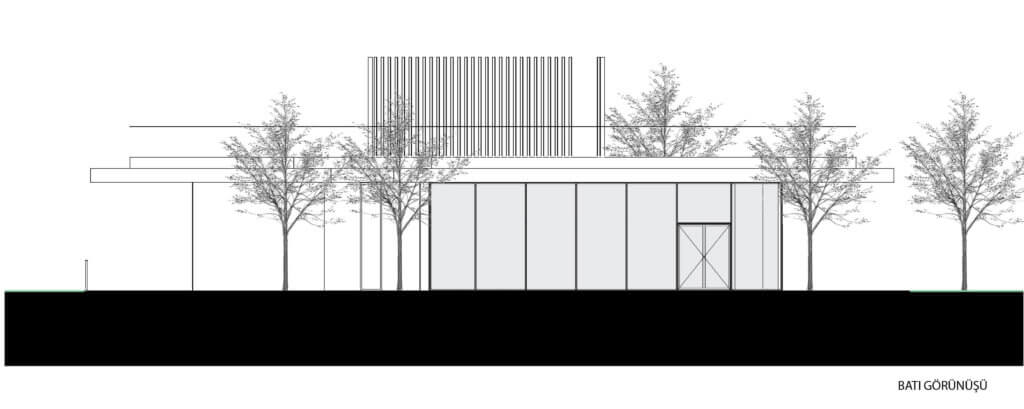
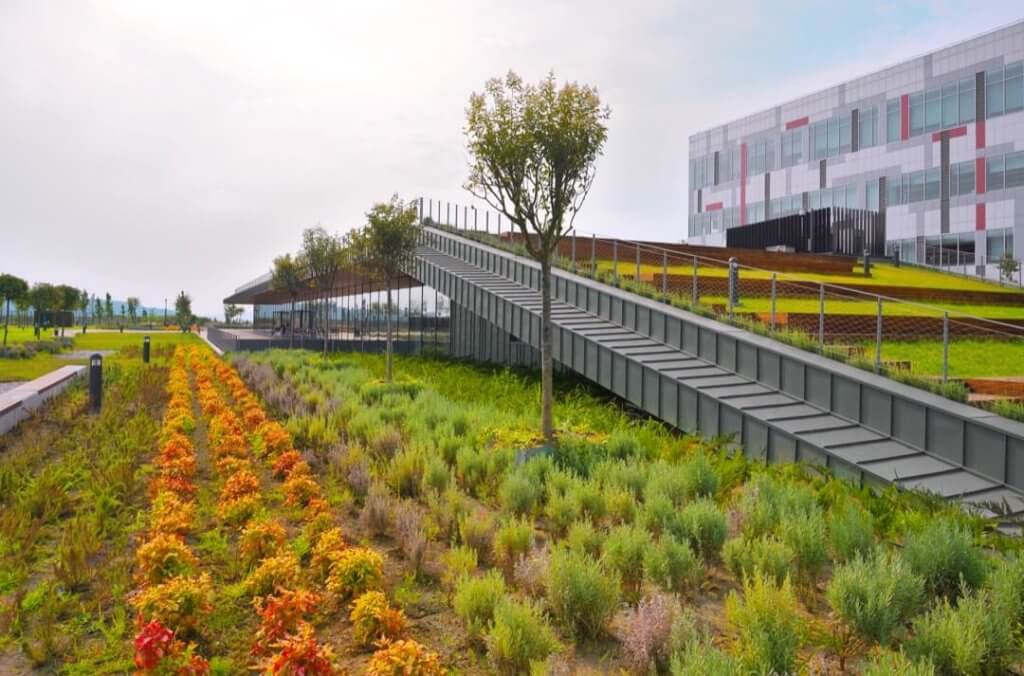
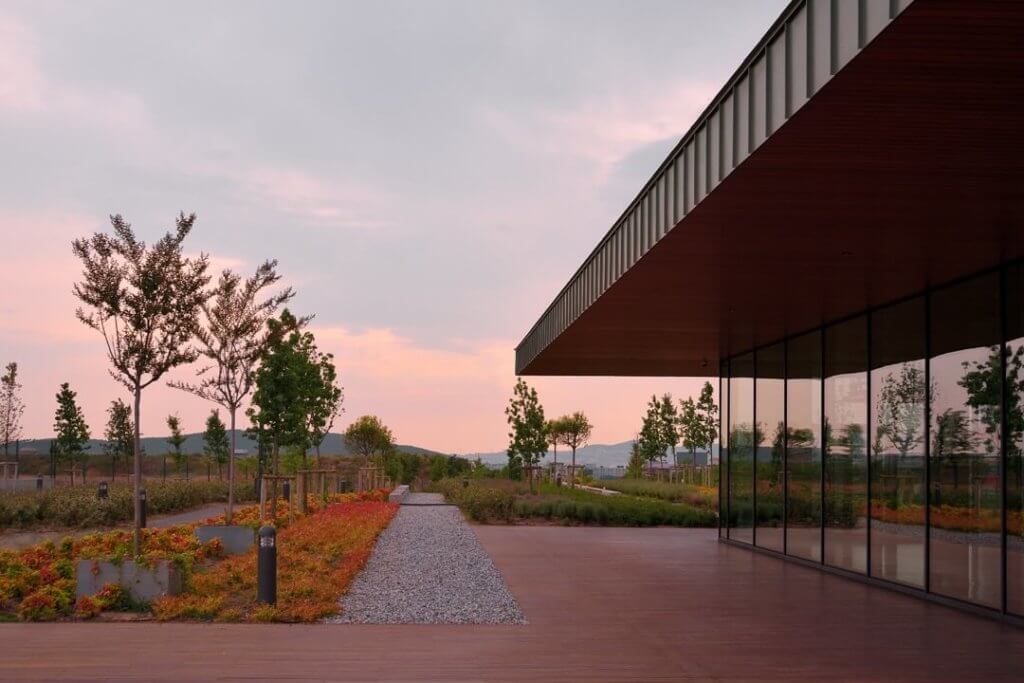


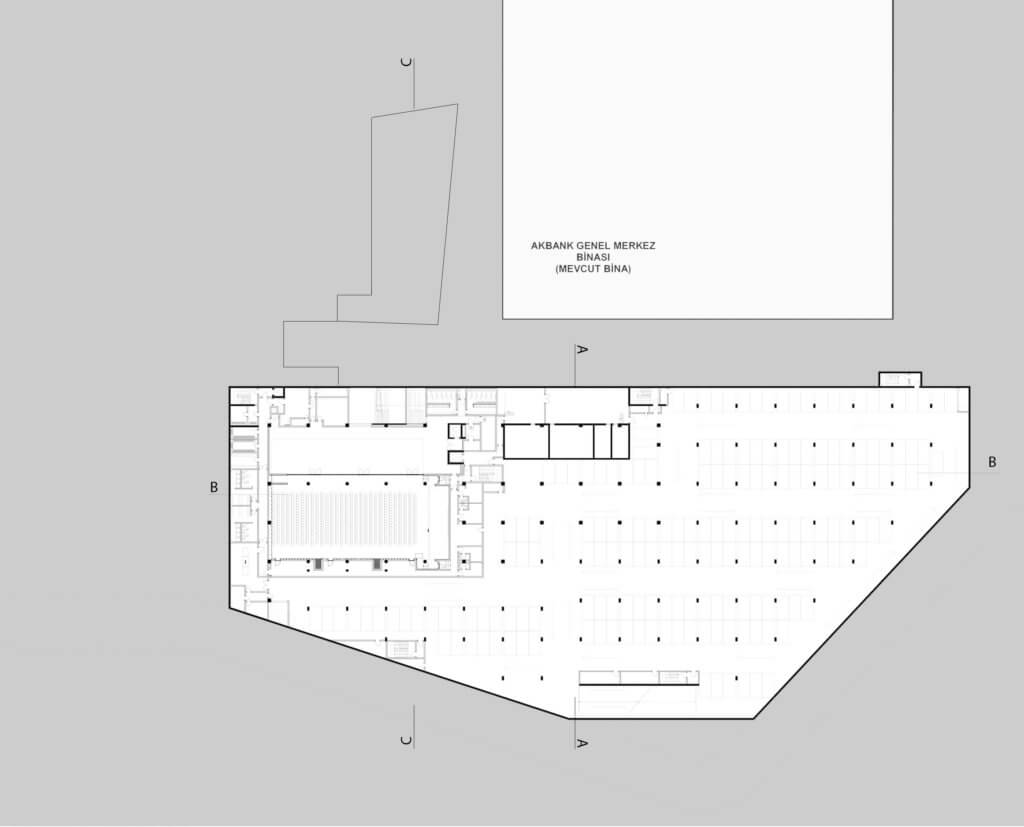
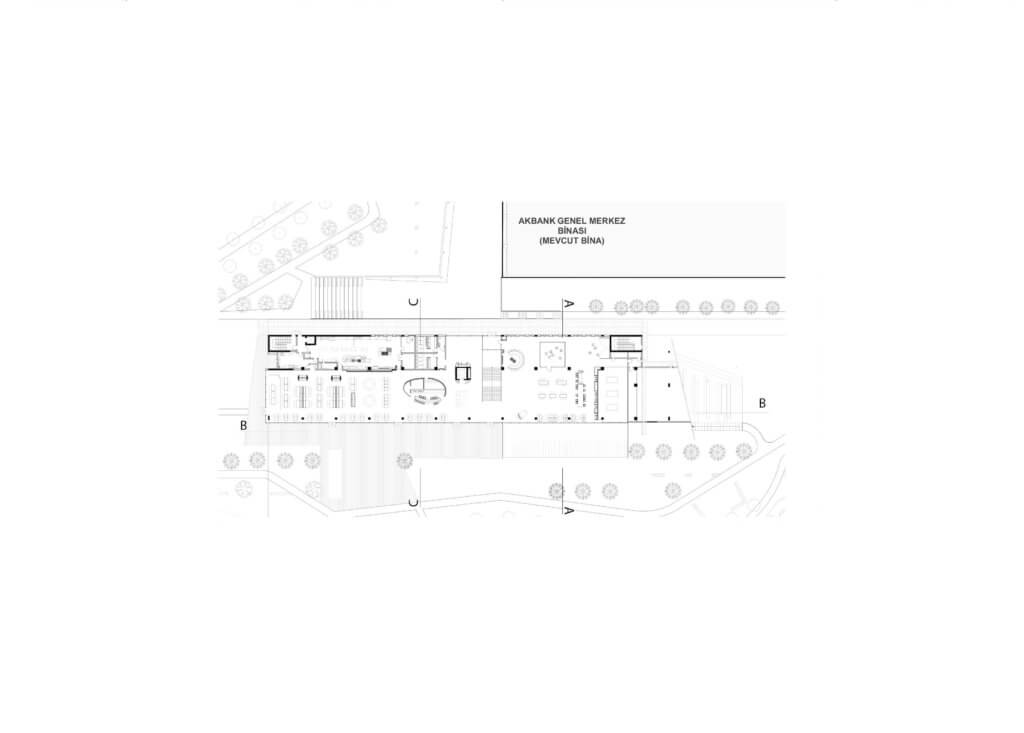
About TeCe Architects
Founded in 1992, TeCe Architects undertakes architectural design under the leadership of Tülin HADİ and Cem İLHAN as principal architects. Their designs are enriched by the contributions of the other architects on their team. TeCe Architects cooperates with respected engineering groups who are influential in their fields. TeCe Architects’ design scope encompasses urban design, architectural design, interior design and consultancy services.
TeCe Architects consider each design subject as a unique case, without applying stereotype solutions. Each new design is based on the budget, context, technological possibilities, available materials, and climate unique to the project. From the company’s beginnings, TeCe Architects has rejected temporary and fashionable approaches. Instead, their philosophy focuses on sustainability, durability, usefulness and an ecosystemic approach. Always keeping user needs in mind, TeCe Architects provides economic and flexible design solutions. In a world of diminishing materials and resources, concepts that consider only technology and aesthetics of form are no longer sustainable. TeCe Architects’ design philosophy and interdisciplinary approach ensure a flexible and mutually enriching working relationship with their partners.
About Graphisoft
Graphisoft® ignited the BIM revolution in 1984 with Archicad®, the industry first BIM software for architects. Graphisoft continues to lead the industry with innovative solutions such as its revolutionary BIMcloud®, the world’s first real-time BIM collaboration environment; and BIMx®, the world’s leading mobile app for lightweight access to BIM for non-professionals. Graphisoft is part of the Nemetschek Group.
