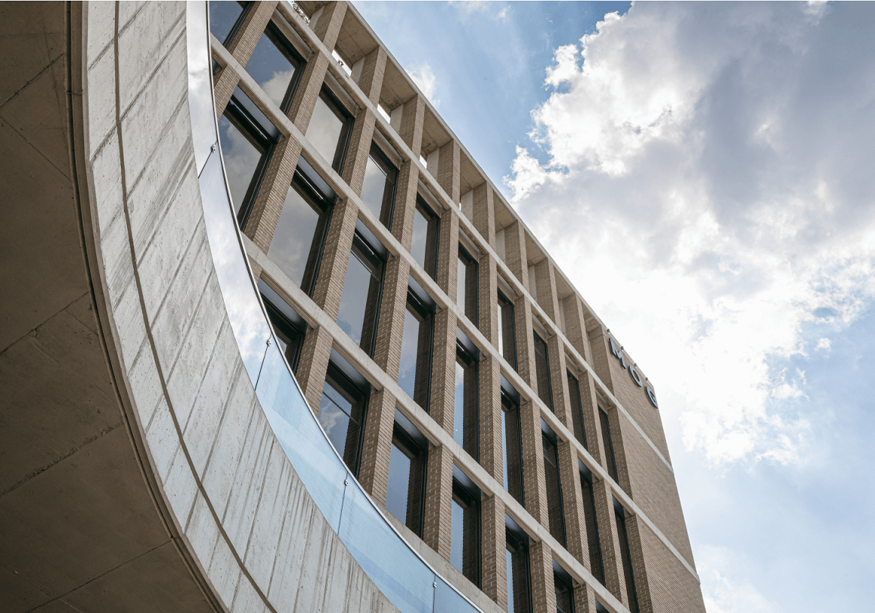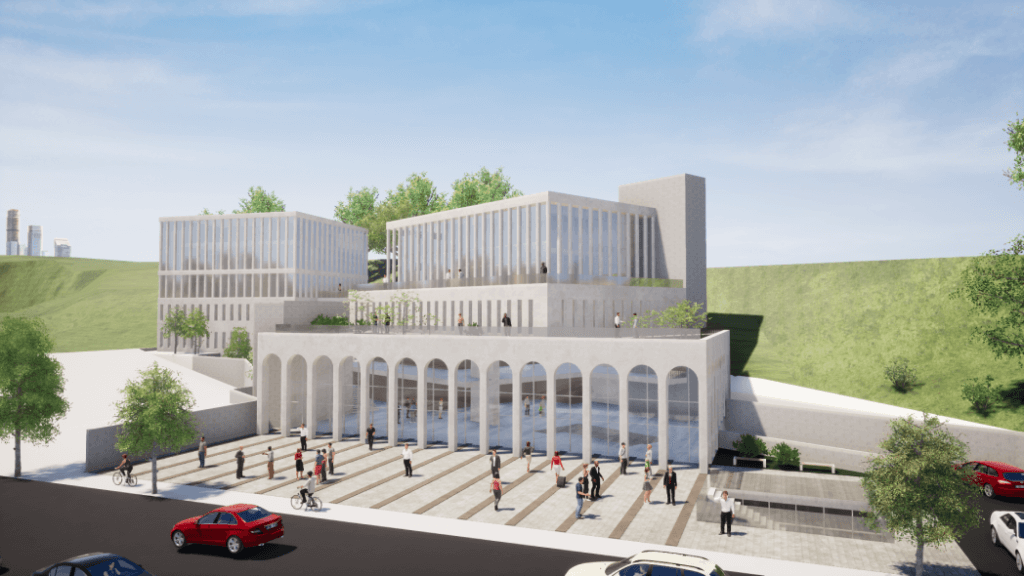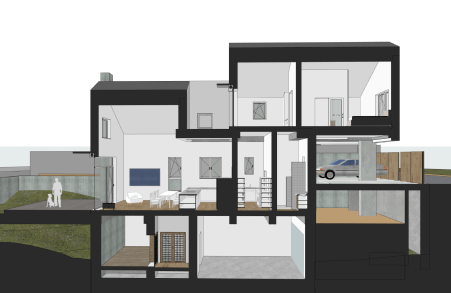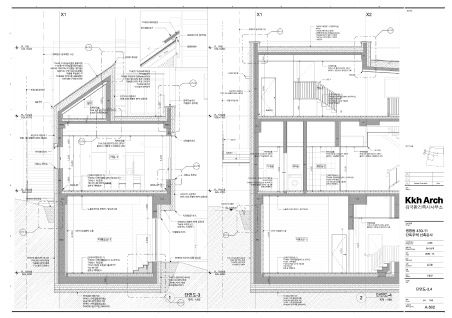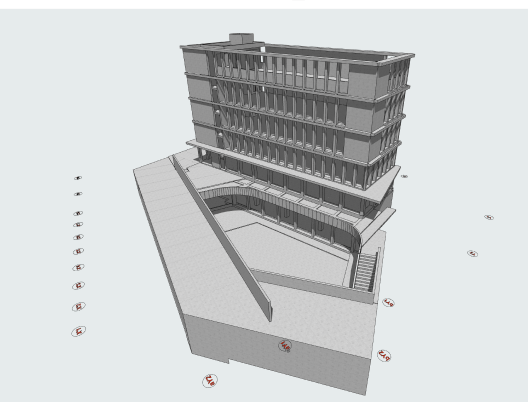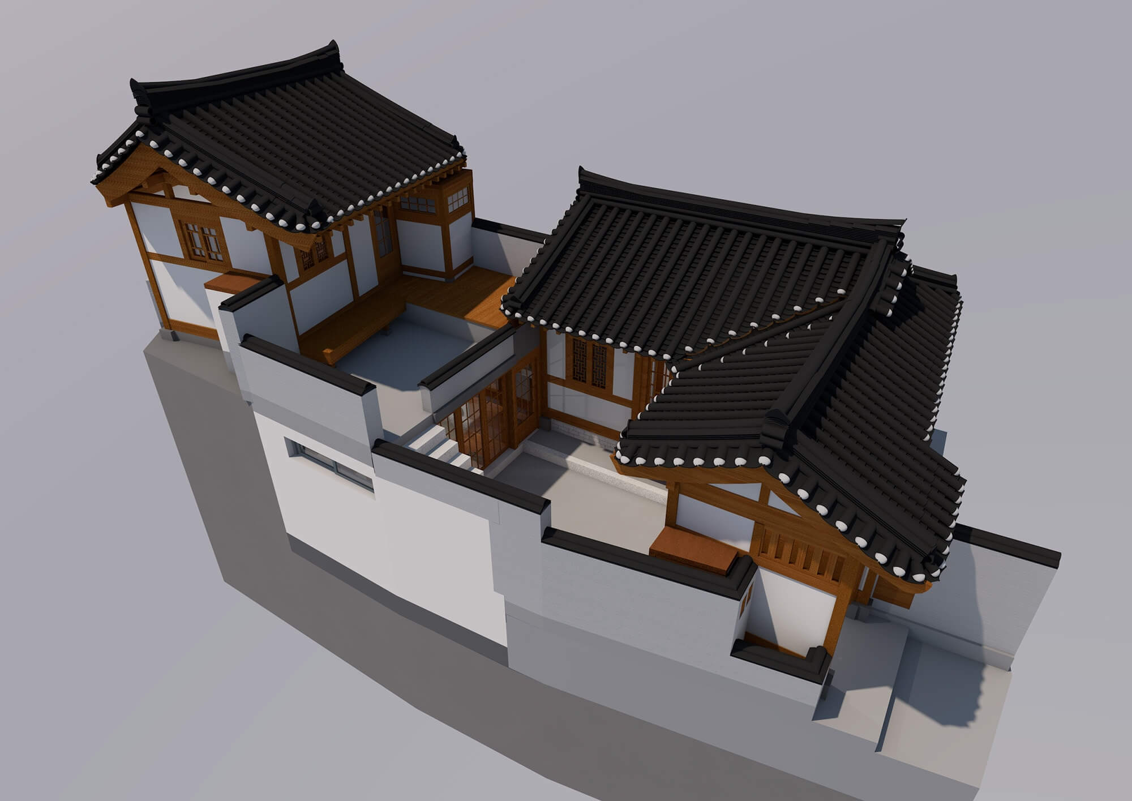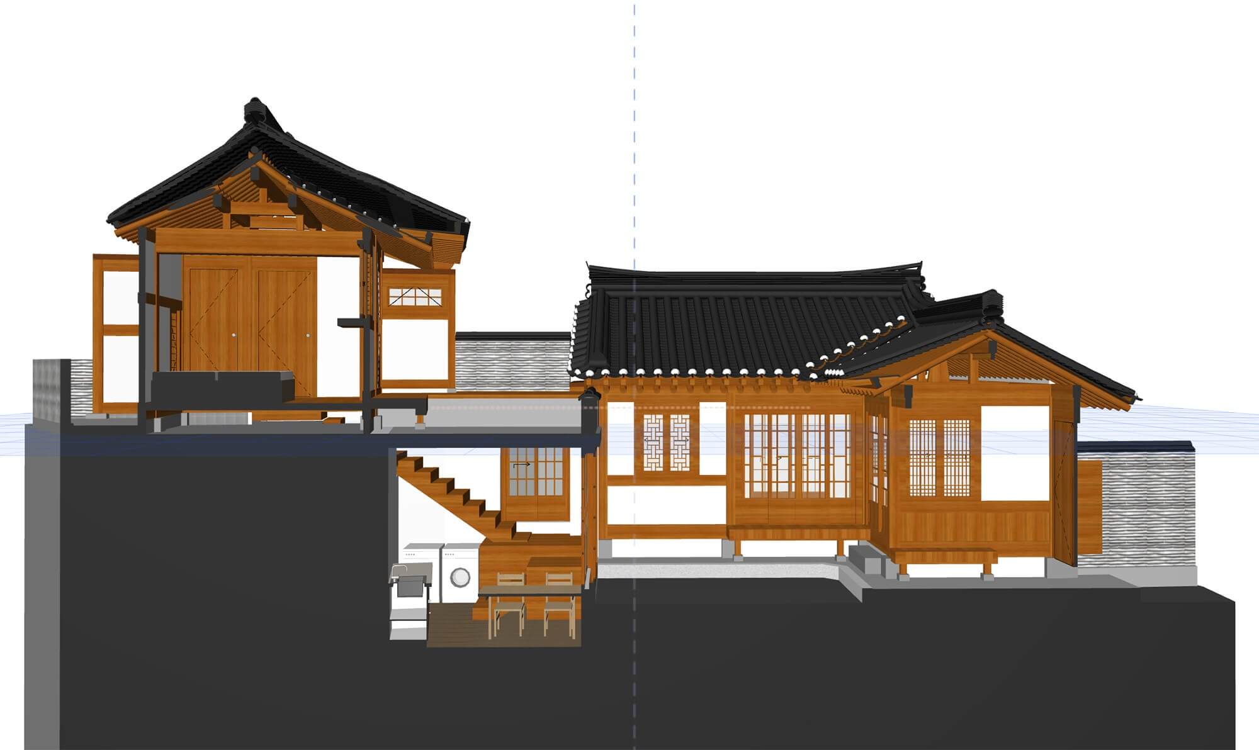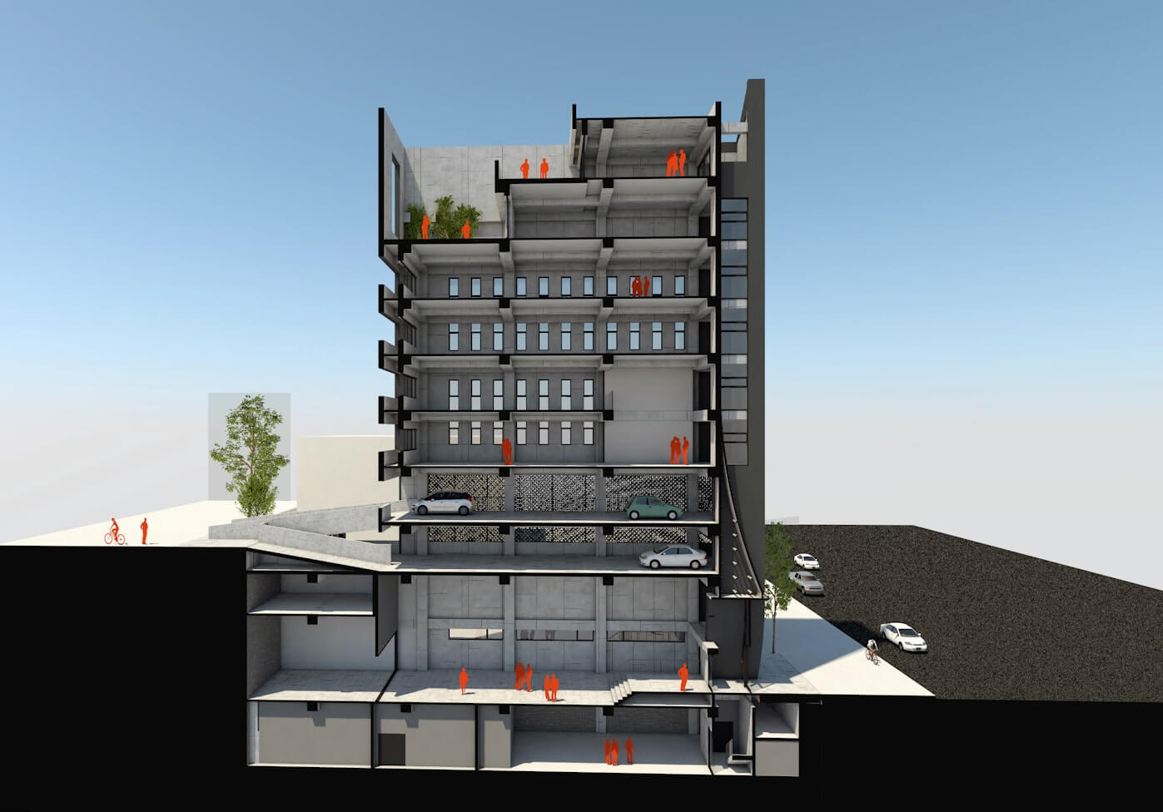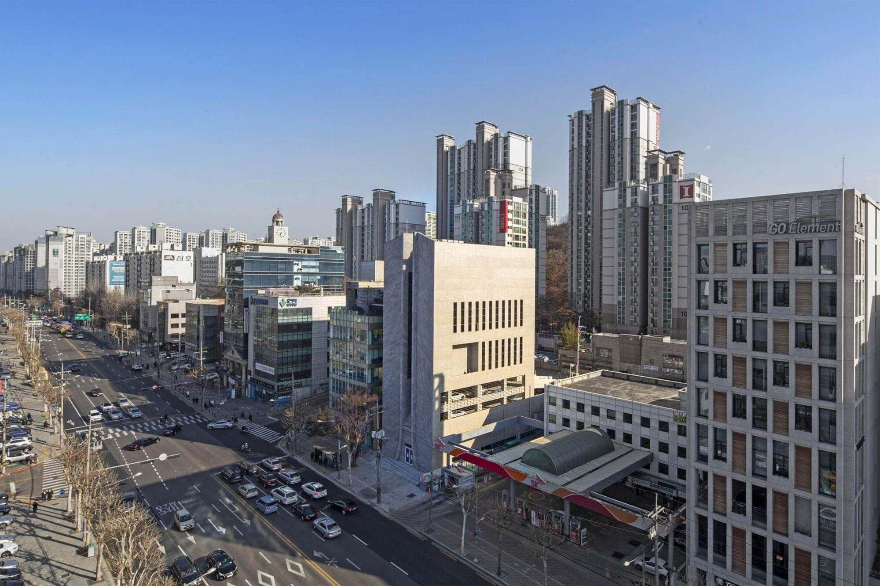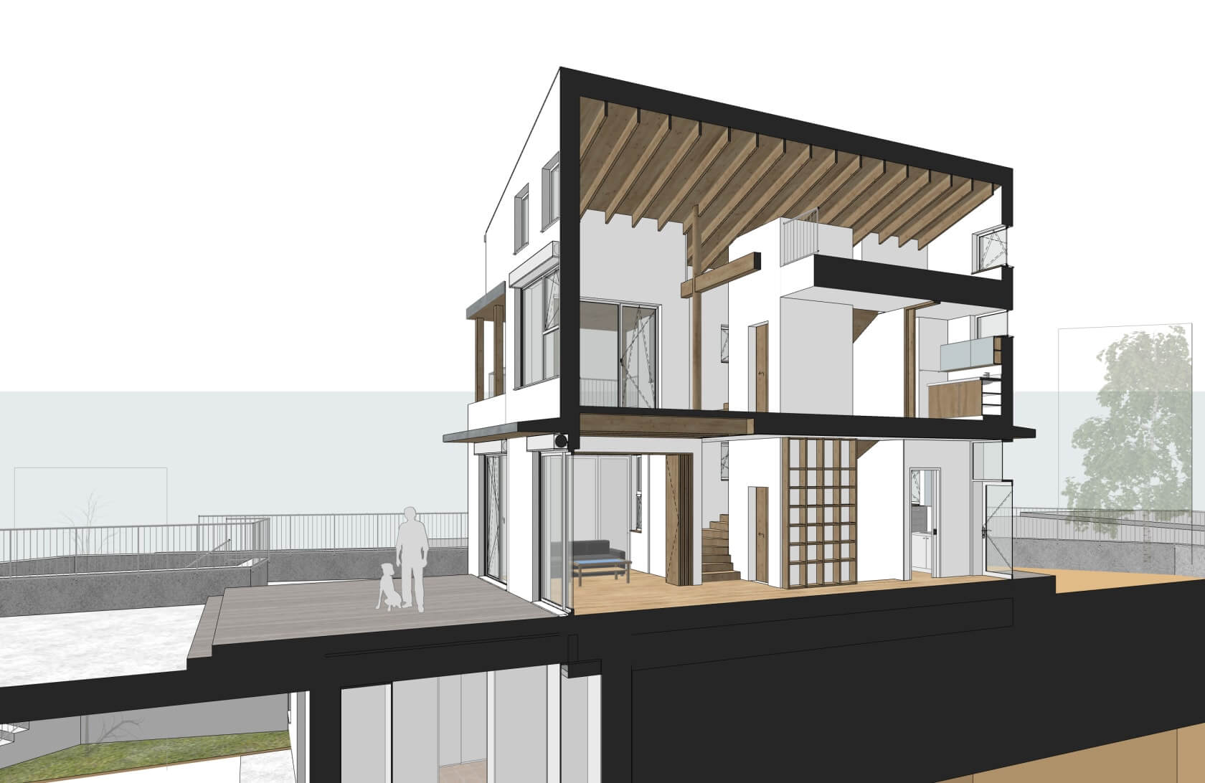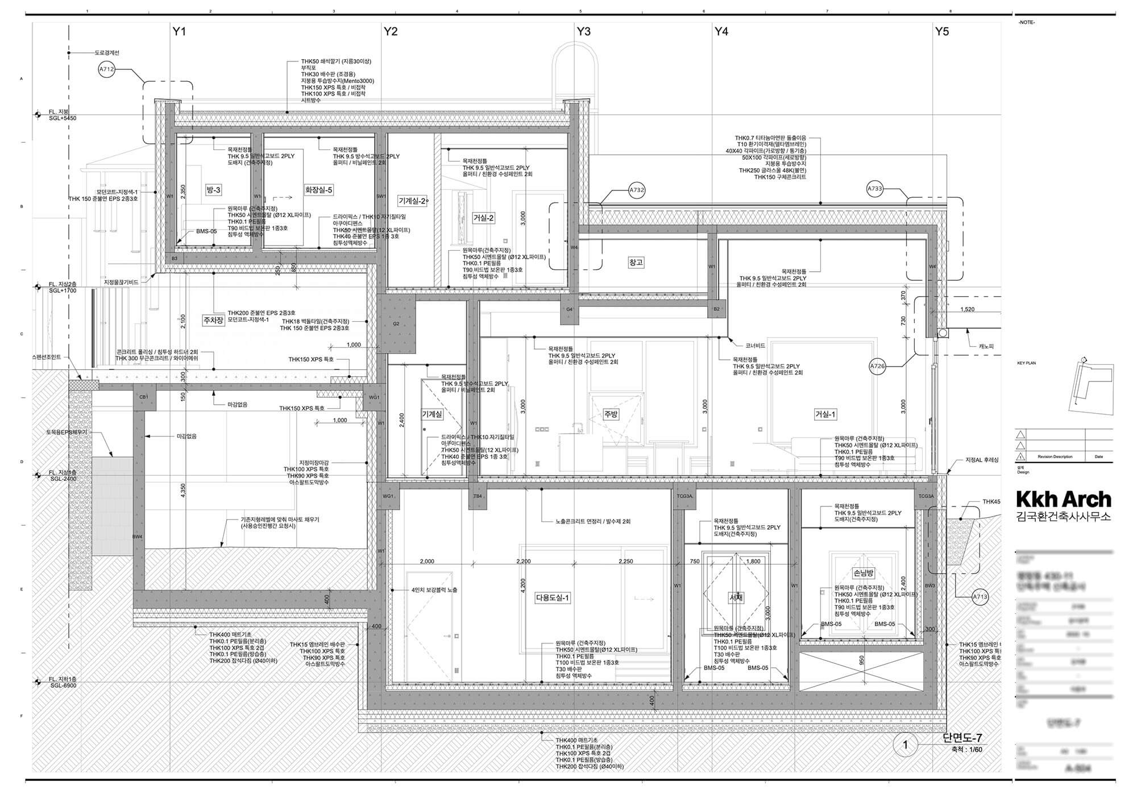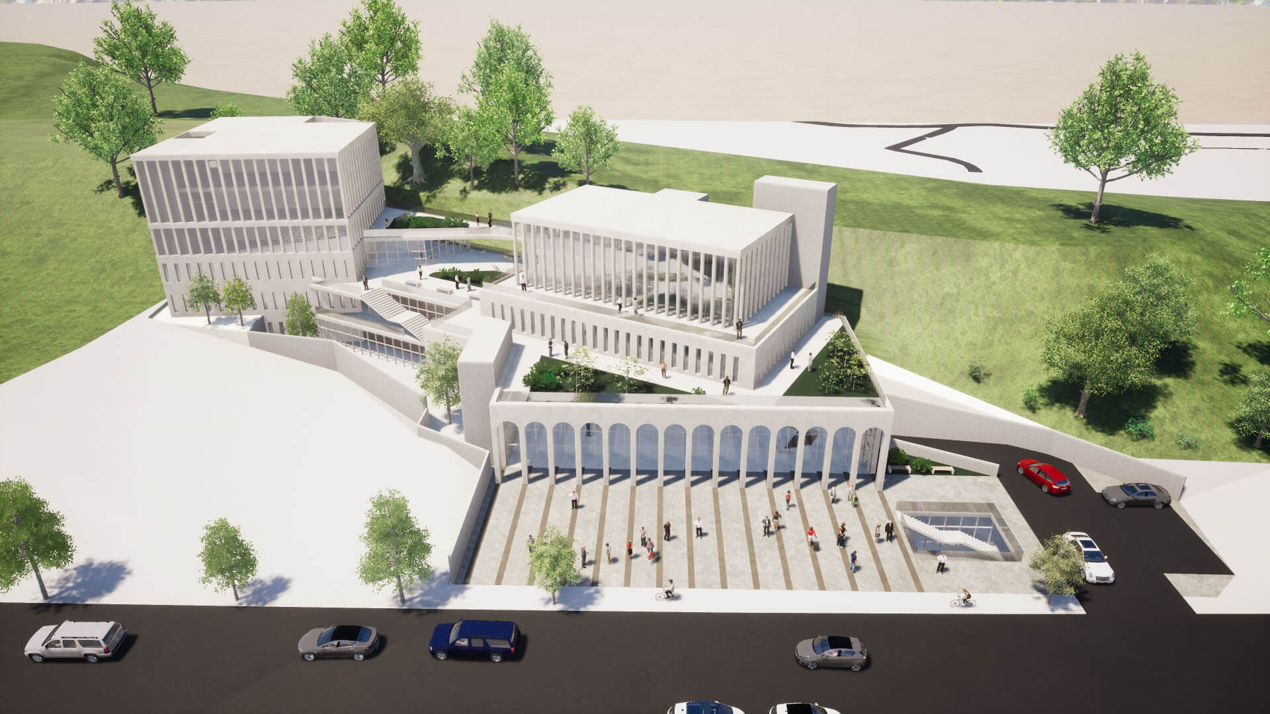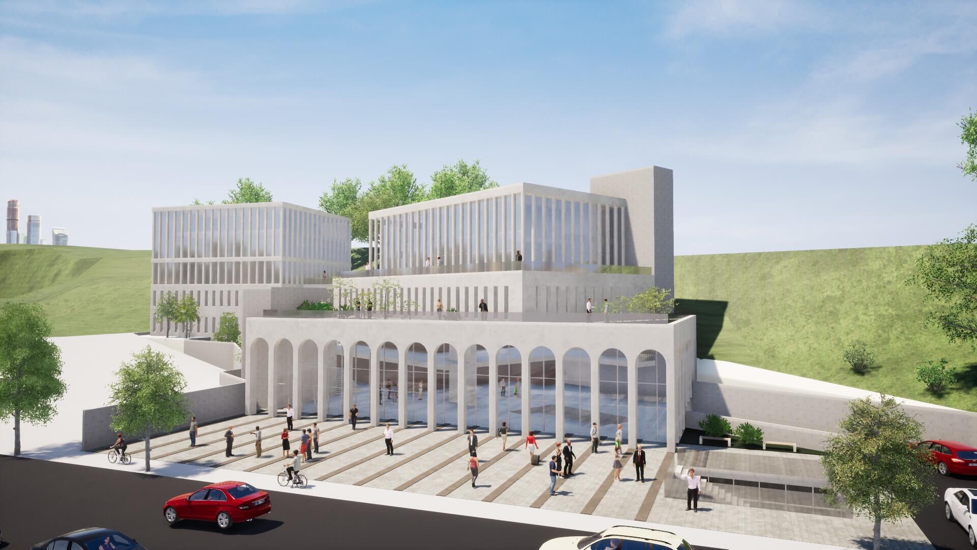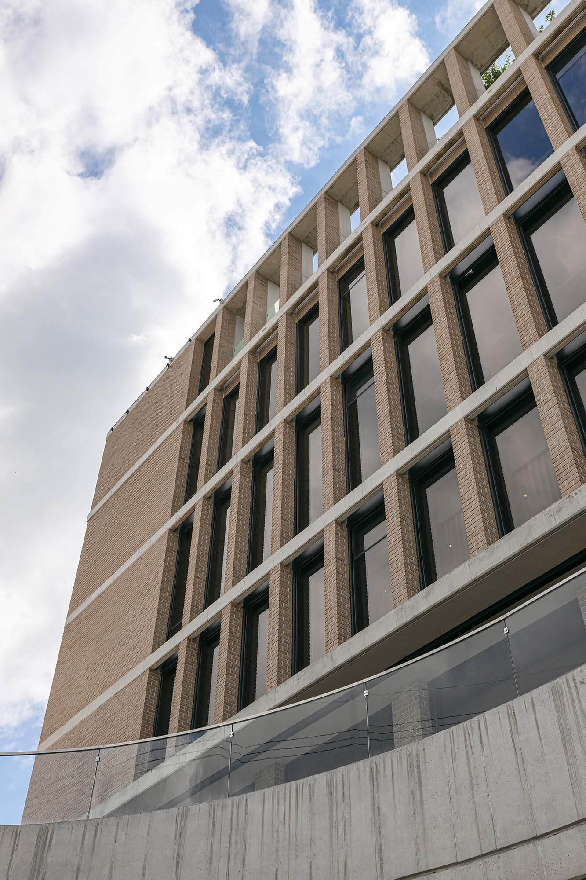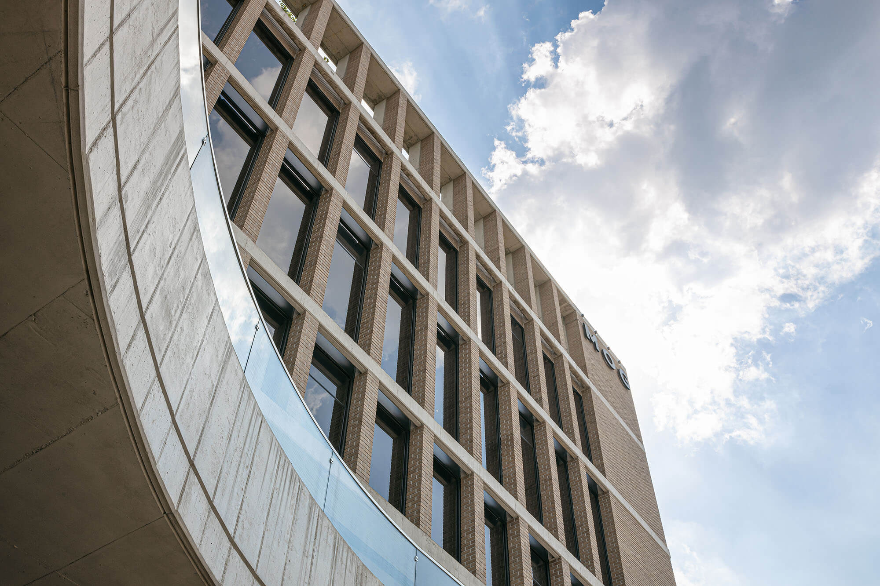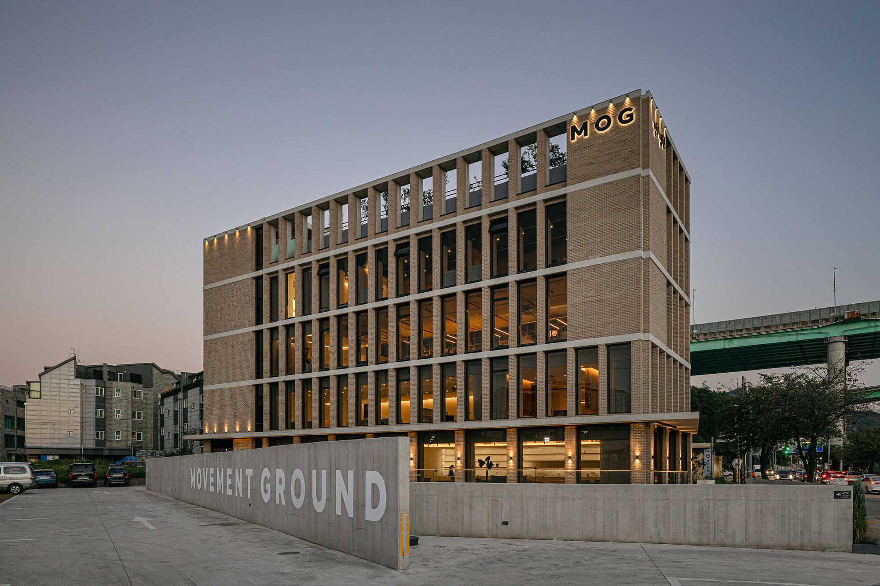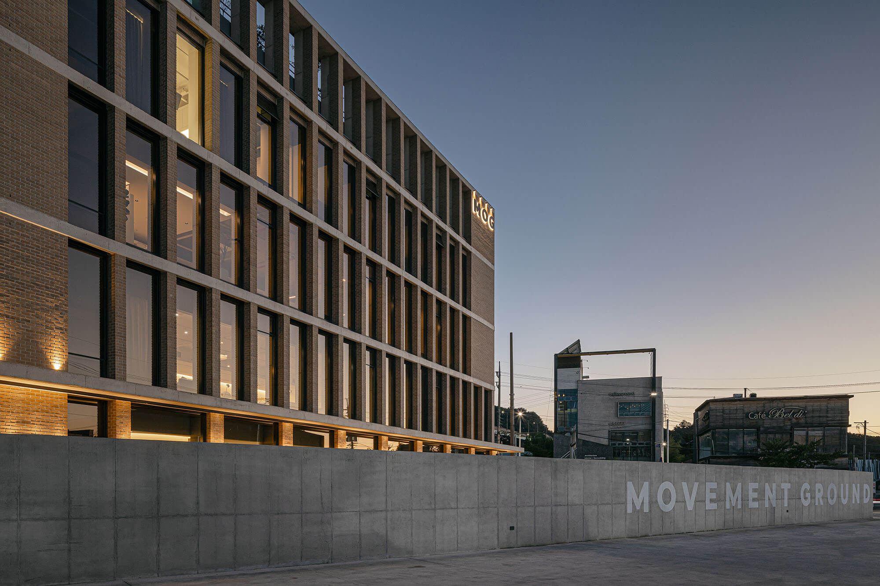Client Success Story
KKH Architects
South Korea
The team
Kkh Architects
건강한 건축을 설계합니다. | 김국환건축사사무소
Founded by Kim Kook Hwan in 2018, KKH Architects is an Apple-based Archicad user based in Seoul. With a special interest in passive housing and traditional design, KKH also specializes in public projects such as libraries, museums and neighborhood living facilities. The practice began using Archicad to help with the design of traditional Korean homes known as Hanoks. Crafted from timber, the complex and intricate designs were time-consuming to draw by hand. Looking for a program that would run on a Mac and make modeling easier and faster, KKH discovered Archicad.
Firm Name: KKH Architects, South Korea
Project Type: Traditional houses, Passive family houses, Mixed-use
Software used: Graphisoft Archicad, Graphisoft BIMx
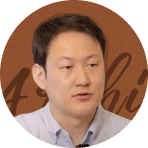
Archicad is like a ‘MacGyver’ Swiss army knife which can be used for a variety of purposes. If you use it well, I think it is a program that lets you cover all you need to do, with just one tool.
Kim Kook Hwan
Founder, KKH Architects
Modeling
Modeling complex designs
Using passive principles to stay warm in winter and cool in summer, the traditional Korean Hanok is an early example of sustainable design for a changeable climate. Using orientation and layout to ensure cross-ventilation or protection from the winds, the homes also make use of sustainable building materials such as earth, timber and stone.
Hanok structures include many curved components and require three-dimensional design for clarity. This means even a small modification could result in a significant amount of time-consuming drawing revisions.
KKH’s first Archicad project was a traditional Hanok. While learning to use the software, the team modeled the entire wooden structure to create accurate documentation.
Take your modeling skills to the next level with our Architectural Modeling Techniques in Archicad course and learn how you can customize the most important modeling elements to your needs.
Versatility
Versatility in design
KKH uses Archicad for modeling, rendering, presentation and documentation. Since switching to Archicad, the practice has saved considerable time in re-drawing and testing various design options.
Moreover, the ability to export directly from Archicad to formats such as DWG enables KKH to easily provide model data to external consultants in their preferred format.
Using the Archicad-Twinmotion plug-in, KKH is able to create video renders quickly and easily, supporting customers and planning officers with their decision-making processes.
Design projects of any size with Archicad’s professional built-in tools and user-friendly interface.
Passive House
Passive House design
Passive design techniques are becoming increasingly popular in South Korea, owing to the vast fluctuations in temperature throughout the year.
Certified by Passive House Institute Korea, KKH Architects’ three-story single-family homes were all designed with a reinforced concrete basement and lightweight timber structure.
KKH used Archicad for a wide range of applications on these projects; from schematic design, through to design development, modeling, construction documentation and approval documentation.
Although the Passive House Institute Korea uses 2D data for its calculations, thanks to Archicad’s flawless DWG export-import features, KKH could easily incorporate changes such as different material compositions in the Archicad model to achieve the optimum designs for these projects.

Environmentally friendly architecture is the trend of the time, and I think that passive design techniques are a good direction. Particularly, passive design is essential in housing design to secure indoor comfort in response to the Korean environment with large annual temperature differences and heavy fine dust.
Kim Kook Hwan
Founder, KKH Architects
BIMx
Bringing a Passive House project to life
Register here to take a tour of the Pung-dong Passive House BIMx Hyper-model, and see how this passive house project is brought to life.
Urban design
Optimizing space for an urban development
The MOG / Uiwang Jungsoo Garden Project is a mixed-use facility incorporating commercial, retail and restaurant spaces. Located in a developing urban environment, KKH used Archicad to explore multiple options to optimize the space on a limited budget.
The project was planned around a sunken square and café area, which maximizes light while providing a peaceful haven away from the busy surrounding district.
During weekly meetings between the building owner, designers and contractors, KKH integrated the presentation model with Twinmotion to help visualize the building.
Meanwhile, by modeling the structural components, the team was able to quickly generate the structural cross-section drawings used to communicate with the contractor. During construction, the structural model was once again consulted to ensure the accuracy of the structural components before the concrete pouring process began.

The project's design and feasibility studies were conducted in parallel, resulting in an iterative process of rapid modeling and decision-making. Archicad's intuitive modeling allowed us to respond quickly.
Kim Kook Hwan
Founder, KKH Architects
