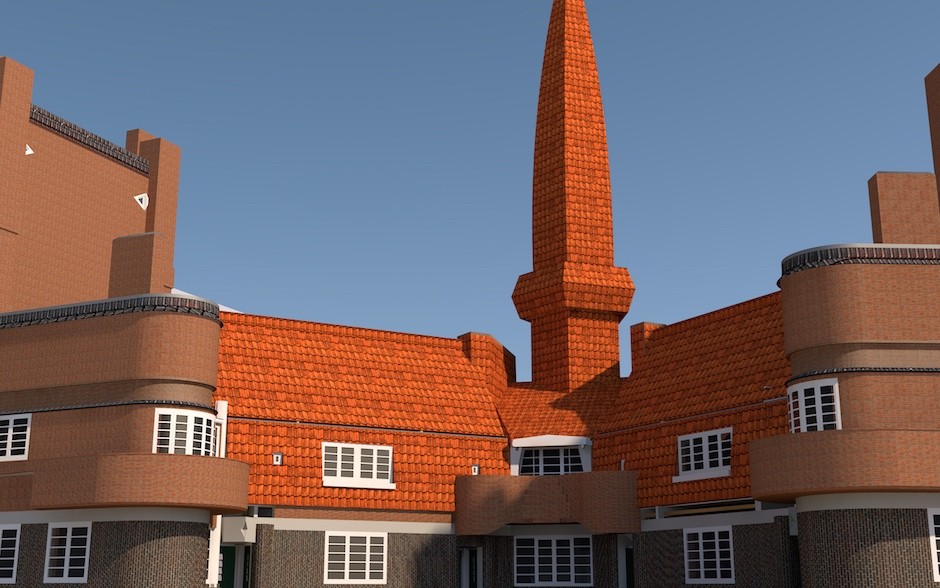Software used:
Client:
- Solibri Model Checker
- BIMx PRO
Architect:
- Archicad 16 to 19
- Trimble BIMsight
- Solibri Model Checker
- BIMx PRO
- BIMcollab
Other:
- Autodesk Revit Structures 2014 and 2015
- Tekla BIMsight
- Navisworks
- Autodesk Revit MEP 2014 and 2015
- Autodesk Revit
- IBIS calc
Overview
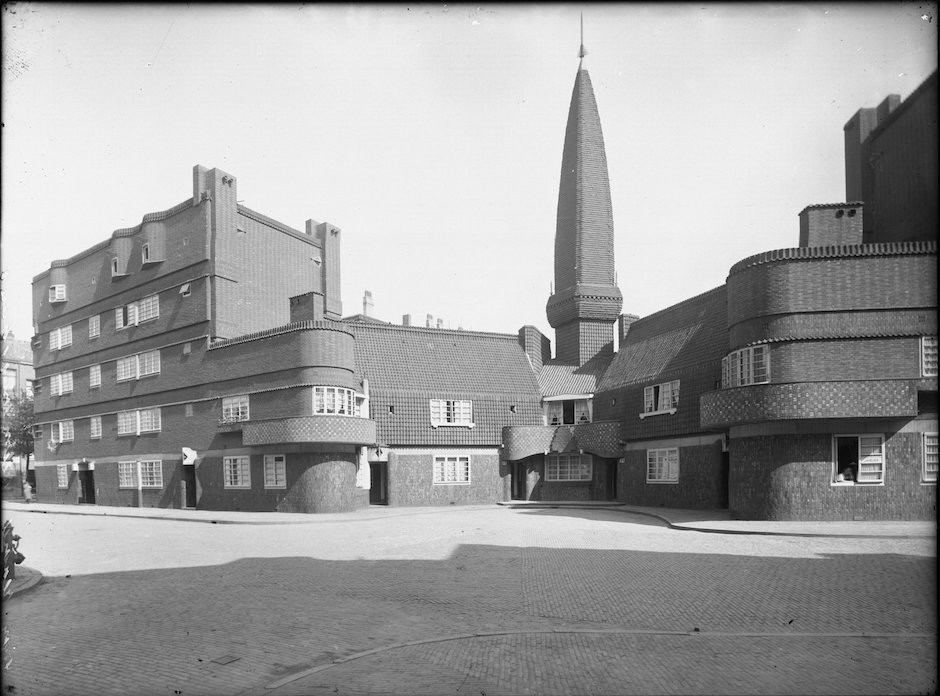
“The entire team acknowledged early on that creating BIM models was more than just geometry, and even when we didn’t exactly know what to include and even how, we kept integrating new developments into our workflow.”
Eric Smook, BIM Manager
The social housing complex ‘Het Schip’ (the ship) was designed by Dutch architect Michel de Klerk in 1917, constructed in 1918, and delivered in 1919. Michel de Klerk is considered one of the main architects who influenced the Amsterdam school style of architecture, with ‘Het Schip’ being a prime example of this style.
The complex main features are its intricate brick work, which resembles more the work of sculptors then that of traditional brick work, and the incredible attention to detail. Within the lavish exterior are apartments that were intended for working class people of the early 20th century. As a result, it was quickly nicknamed the ‘workers’ palace.’ The comfort these houses offered were in sharp contrast with the then common housing closer to the city center in which most people were living — with proper amenities and space enough for a family to live comfortably.
In late 2012, Eigen Haard, the owner of the complex, commissioned archivolt architecten bv as one of the members of the design team to renovate and refurbish the complex. It was mandatory for all the companies involved to use BIM. Eigen Haard had some experience using BIM on smaller, existing housing projects, but this was the first national monument project to be executed in BIM. Archicad had already been used in the restoration of many monuments – for example, many iconic churches in Amsterdam – but most architecture firms in Holland only used BIM on a limited basis on such projects.
Laying the groundwork in BIM
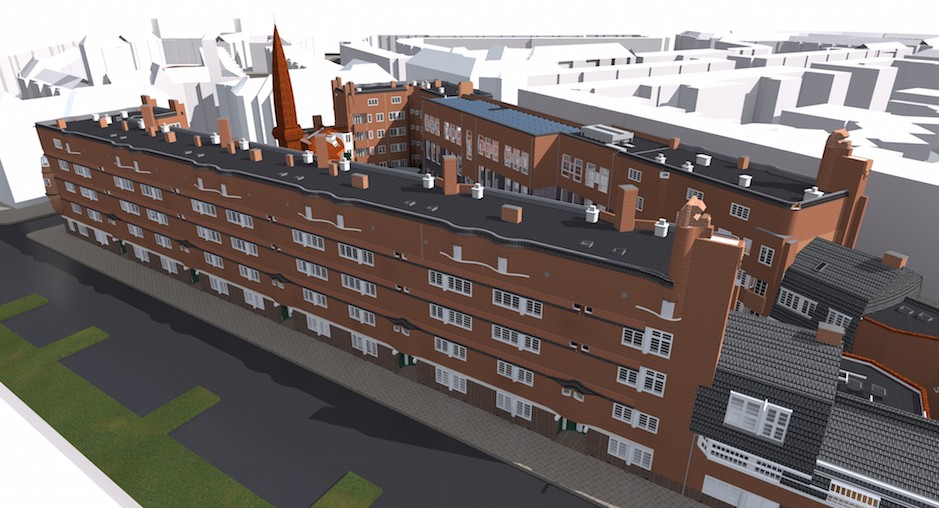
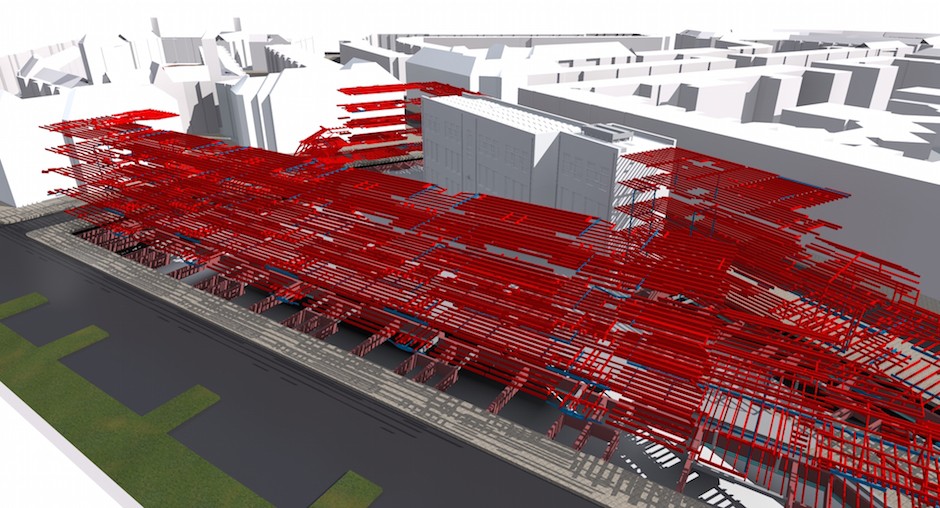
The first task was to create an existing architectural model and existing construction model. In order to do so, archivolt did extensive archival research combined with a visual inspection of every apartment and a very thorough inspection of the exterior with the help of large cranes. This gave them the data needed to create an existing architectural model. Modelling was not simply creating geometry but also integrating data, which was specific for a certain object or for general information of the current housing layout through spaces. “The entire team acknowledged early on that creating BIM models was more than just geometry, and even when we didn’t exactly know what to include and even how, we kept integrating new developments into our workflow,” said Eric Smook of archivolt.
“A prime example of this was the introduction of morph objects into Archicad, which provided us with the tool needed to create the details in the façades. Because morphs have accurate IFC properties, we could use them intelligently. Another breakthrough was the ability to edit and map IFC data directly within Archicad — first as a tool to check the IFC data, and later through IFC mapping to create consistent IFC data.”
All of this resulted in an existing model that was used to make a feasibility study, an extensive report about the quality of the existing building, and a solid base for the design of the new floorplan layouts.Work was done in a single Archicad Teamwork file for the entire project, which resulted in an architectural model containing 550,000 polygons, but which was still easy to handle with Archicad and the workstations. The architectural and construction model of the existing architectural model were checked and validated before the start of every design phase of the new design.
“Getting the data right by using BIMcollab turned out to be a huge time saver, because there were no overlaps anymore, and response times and issue allocation was much more efficient. A 4-hour meeting was reduced to a 30-minute meeting, which left us with much more time to focus on the design.”
Eric Smook
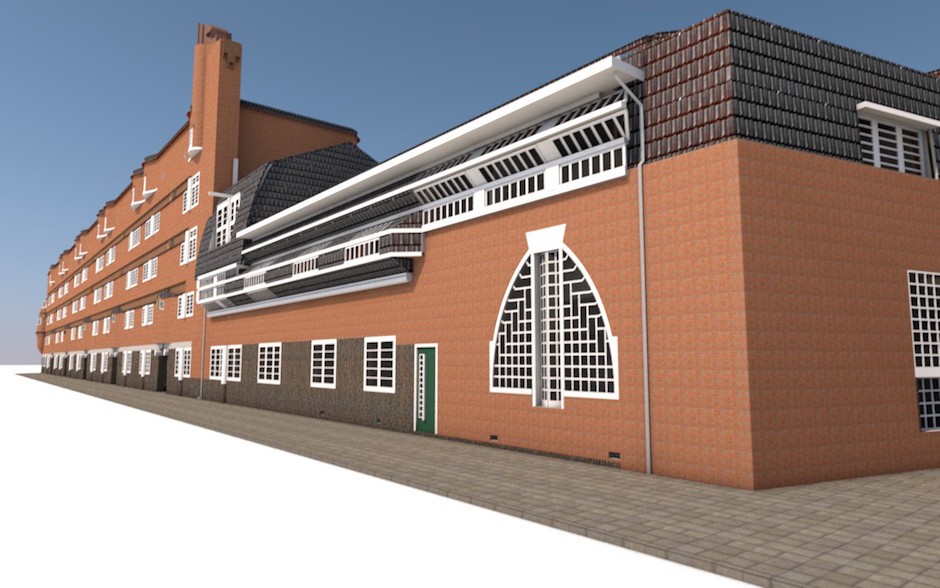
Technical challenges:
Getting the data right
The technical design phase started with specifically determining what was needed for creating the high level renovation, and what was needed to create a Building Information Model containing all the necessary data — not only the data needed by the design team, but also by the quantity surveyor, the building contractor and the client for the facilities management implementation. In addition, project-level communication became a rather big issue from the start. How could the stakeholders communicate all the model issues in the most efficient way? According to Eric, “In 2014, the only way we could do this as a team was by using BCF .zip files, and share them on an online platform provided by the client. Basically, the workflow was set up in a Gantt chart, which specified when a task had to be done, when a check was done, and on which day all the issues were combined to a single BCF file. These would be discussed in the BIM meeting, which was held every other week. During such a BIM meeting, all the current models were discussed with the combined issues in the mentioned BCF file. This is a rather time consuming process, because every meeting would last about 4 hours.” Another problem was that every company had to check for issues on a certain day, but there was no overview if an issue was already reported or not; this created a lot of work for the BIM coordinator to filter out all the issues. In the latter stages of the Het Schip design phase and on a similar project that followed, archivolt switched to BIMcollab, an online issue management platform from Kubus in the Netherlands. This turned out to be a huge time saver, because there were no overlaps anymore, and response times and issue allocation was much more efficient. “A 4-hour meeting was reduced to a 30-minute meeting, which left us with much more time to focus on the design,” Eric said.
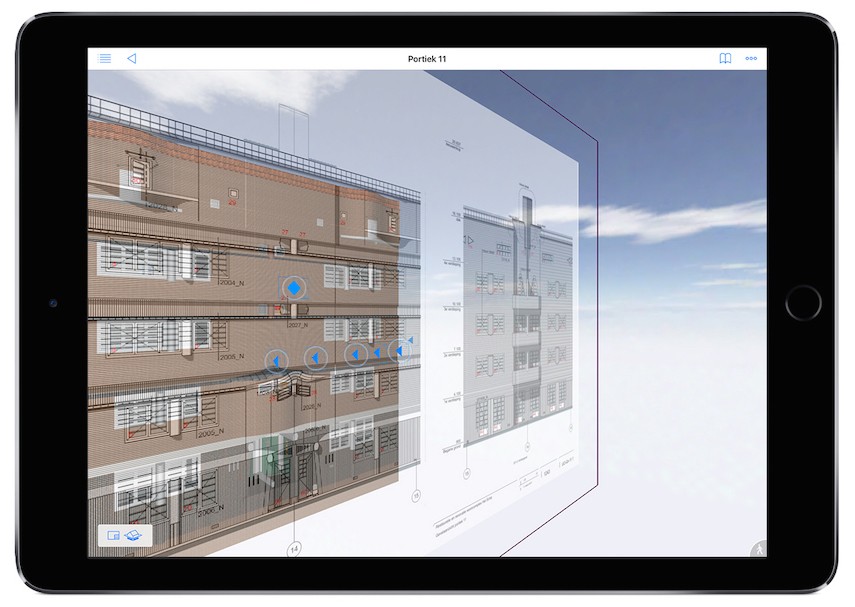
You can download the BIMx Hyper-modell of the project from the Graphisoft BIMx Model Transfer site.
Data requirements for the design phase were to have a basic 2-digit code based on the Archicad layers, which would become a 4 or 6-digit code for the facilities management handover. With the project just entering the construction phase, the team is still debating what the best course of action will be. Most likely it will be the as-built models containing the 6-digit codes with a direct link to the facilities management software from the created IFC files. This way, the team aims to have bi-directional data exchange during maintenance in the future.
A second code was added to all the model elements that consisted of the code used in the building specifications. Building specifications in the Netherlands consist of a precise description of every element used in the design, not only by the architect, but also by the construction and MEP advisors. These codes are used by the contractor, quantity surveyor, the client’s quality controllers, and by the advisors during the building phase.
“On a design level, the biggest challenge was to create the highest spec houses with regards to insulation and low energy consumption in a monument building; basically, creating new houses within a monument, but houses that conform to the highest specs within the boundaries the monument dictates.”
Eric Smook
Design challenge: Respecting the past, renovating for the future
The original interior of the building was already demolished in the 1970’s and only the original wooden floor beams and wooden flooring were left. With already relatively small apartments, the team had to be very conscious about what kind of interior walls could be built to achieve the design goals. “In collaboration with the building’s physics advisor, we developed about 20 different wall coverings, to be placed against the façade inside the apartments for insulation. In addition, a thin but high-quality floor system was chosen, and about 10 different kinds of ceilings, for thermal and acoustic insulation. All these parts were given a specific code and color ID to make floorplans more easy to read for everybody.”
The other design challenge was on the restoration level, because it had to be determined what kind of work needed to be done in finer detail. “Our ambition was to do this directly from the model, but sadly, technology wasn’t far enough along 2 years ago,” Eric said. The detailed drawings to indicate work on the intricate brickwork and to the rest of the façades was done by drawing fills over the generated façade and placed labels to show the used codes. “The new design override option in Archicad 20 will probably make this possible.”
“It didn’t take long for the various stakeholders to recognize the benefits of adding Graphisoft BIMx and BIMcloud to the project workflow…”
Eric Smook
During the entire design process, the contractor was already a part of the design team, which greatly helped the process. “When we started to near the construction phase, the contractor asked me if I had any ideas about how to work completely digital on the worksite, and do so without plotted drawings,” Eric said. “After some thought, I ended up making some test documents with BIMx and tried them out with BIMx PRO on an iPad. The ease of controlling these sets was quickly apparent to me, even more so when I saw that all the IFC data was accessible in BIMx PRO. In a meeting with the contractor, they were sold on the idea in 5 minutes, simply because of the ease of use and the clarity provided by the ability to switch between 2D and 3D.” A day later, the contractor had BIMx PRO on their iPads and the first sets of BIMx files to be used on the building site were created. For data exchange, the team uses a cloud environment archivolt set up with open source software, because the data exchange site from Graphisoft wasn’t working the way they would have preferred. “I was recently assured that a major upgrade is in the works for the BIMx model exchange, which will make it viable for us to use.”
Summary: A strong finish thanks to BIMx and BIMcloud
It didn’t take long for the various stakeholders to recognize the benefits of adding Graphisoft BIMx and BIMcloud to the project workflow…
Currently, four planners from the building contractor have iPads with the BIMx models to instruct the workers each day and to work with subcontractors. Three supervisors from the client side at the building site use iPads to check work being done. In addition, the project leader for the client has the models on her iPad to easily communicate with the people at the building site. The advisors also have the models available, and the construction model is currently integrated into the BIMx file, but they are still working on integrating the MEP model. According to Eric, the biggest wish the team has is to use the BIMcloud features for a BIM server like theirs — namely, the ability to comment directly from the iPad to the BIM server. ”As with the model exchange, it looks like BIMcloud will become a great option for smaller companies like ours — the entire team is really looking forward to it.”
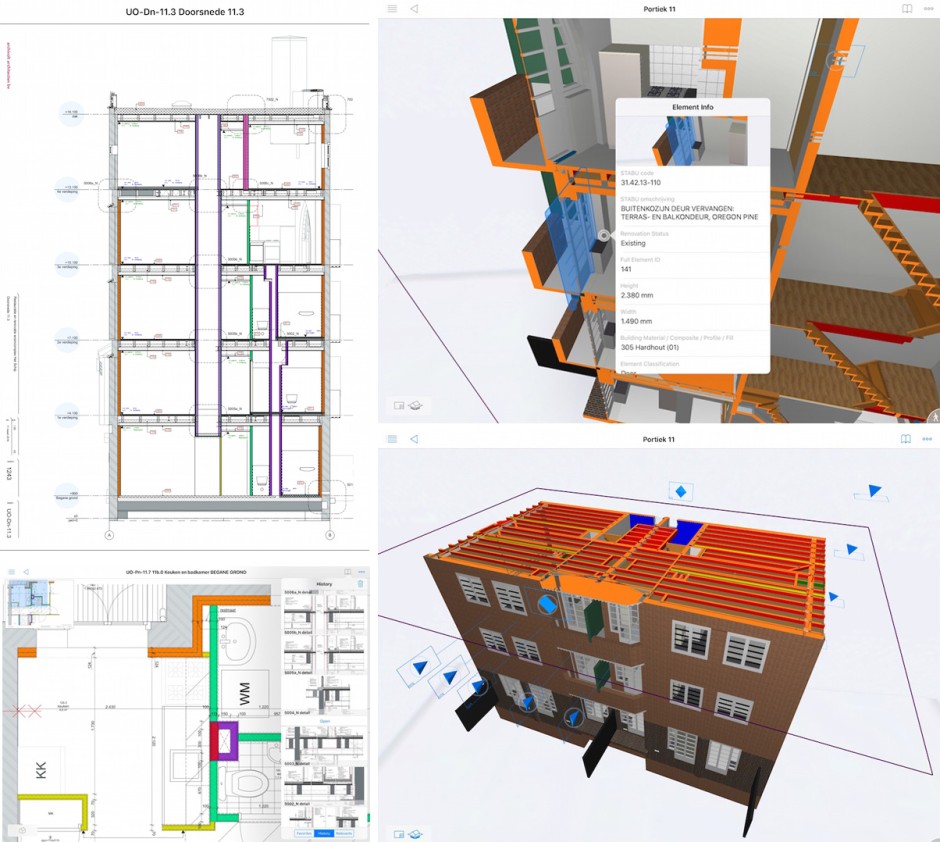
About archivolt architecten bv
archivolt is a medium-sized architecture firm active in the area of new buildings, renovations and restorations. Using traditionally organized processes, the firm acts as chief contractor for integral development projects as well as on assignments that are tendered as Design & Build or DBFM(O). The firm’s home turf is the Netherlands, but since 2010, it has also undertaken projects abroad. The firm works on all phases in building projects: from the initiating phase up to and including the management phase. The core of our design method is to focus on achieving integral and realistic solutions by cooperating with our customer and additional disciplines. Since 2011, our standard is BIM.
About Graphisoft
Graphisoft® ignited the BIM revolution in 1984 with Archicad®, the industry first BIM software for architects. Graphisoft continues to lead the industry with innovative solutions such as its revolutionary BIMcloud®, the world’s first real-time BIM collaboration environment; and BIMx®, the world’s leading mobile app for lightweight access to BIM for non-professionals. Graphisoft is part of the Nemetschek Group.
