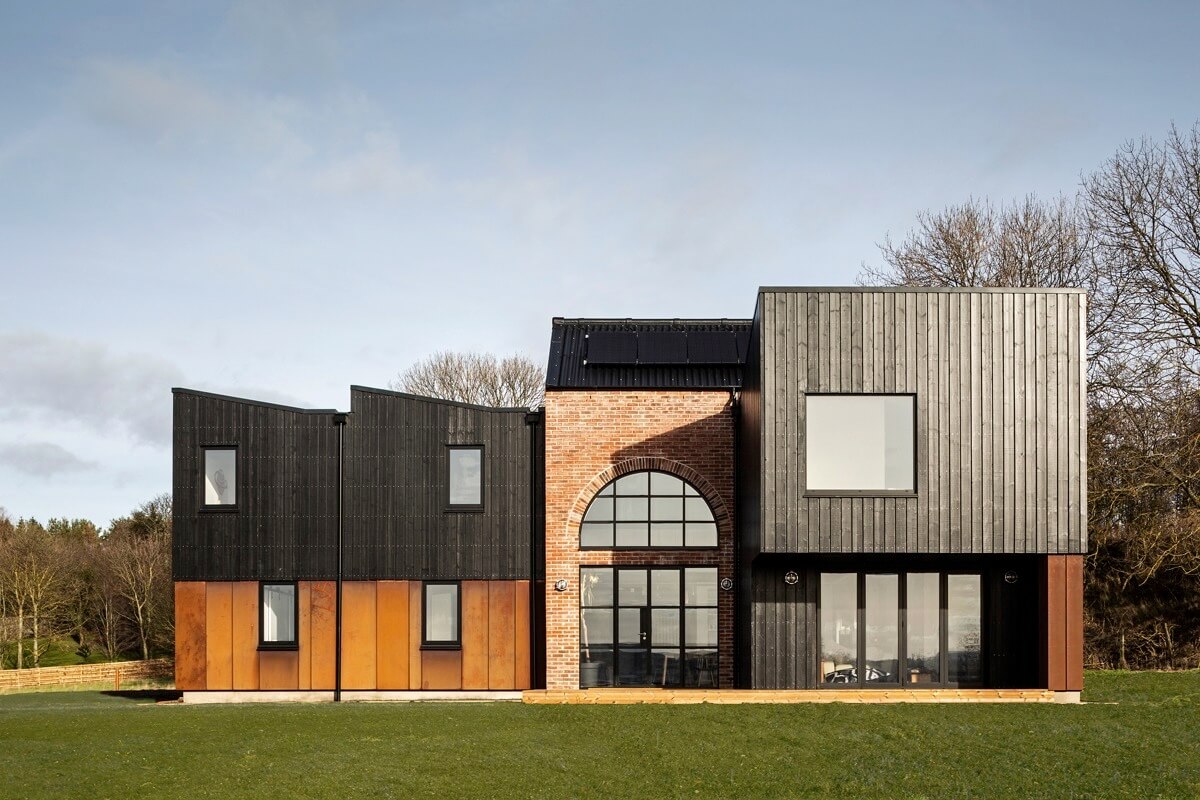A challenging
industrial site
From the outset, it was clear that the complex rural, industrial and historic site would be a challenging plot to work with. Before the architects could begin to scope out some initial designs, it was essential to get a clear understanding of the limitations and opportunities the unusual site could offer.
In addition to striking views across the Firth, the plot is not only adjacent to a disused railway line, but is also bordered with woodland where the derelict remains of a former steel foundry on the Lyne Burn river still stand.

Building Form and Orientation 
Building Layout
With a strong industrial heritage, the foundry dates back to 1795 where pig iron and lime were smelted to produce anchors and goods for the railway, ships and pits before being shipped worldwide from Charlestown harbour.
Partner at Fife Architects and lead architect on the project Lucy Beltran explains, “The site was complex and challenging in itself and the surveyors needed to complete a detailed site survey before we could start our designs.”
With the survey complete, the next challenge would often be to translate that survey data into a useful and usable format for architects to work with.
“This was no problem for us”, explains Lucy, “as one of the things we love about Archicad is the ability to create a 3D point model from a topographical survey of the site.
“With Archicad’s mesh tool, it’s very straightforward to take the surveyor’s data and model the site to automatically create a 3D mesh. With other software, either there is no mesh tool available or the process is much more complicated.”
Enabling an iterative
design process
With the survey completed and a 3D mesh created, Fife Architects carefully examined the site constraints and drew up some initial designs. Using Archicad, the team could immediately produce both 2D and 3D versions, helping the client to quickly visualise what the spaces would look like.

With the option to view a 3D model early on in the design process, it really helps both architects and the client to visualise the design. This meant we could work through a number of iterations and versions to analyse the different options.

For example, before opting for the distinctive, jagged saw-tooth roof, we’d designed the building with a flat roof, but it didn’t seem industrial enough.
Lucy Beltran- partner at Fife Architects, lead architect on the project
In addition to computer generated models, Fife Architects also made three different physical models of the designs. These were created by printing the elevations from Archicad onto cardboard before cutting them out to create the models.
“In addition to the 3D designs and physical cardboard models, we used Graphisoft’s BIMx to show a virtual reality version of the model to our client. Using 3D glasses and an i-Pad, we could walk them through the model room by room which was extremely well received,”
Lucy Beltran

Fife Architects: Iron Mill Bay House https://fifearchitects.com/ 
Fife Architects: Iron Mill Bay House https://fifearchitects.com/ 
Fife Architects: Iron Mill Bay House https://fifearchitects.com/ 
Fife Architects: Iron Mill Bay House https://fifearchitects.com/ 
Fife Architects: Iron Mill Bay House https://fifearchitects.com/ 
Fife Architects: Iron Mill Bay House https://fifearchitects.com/
Industrial heritage
meets renewable energy
Fife Architects designed a unique family home. The design and materials are strongly influenced by the site’s past with a saw-tooth factory roof profile and steel cladding.
The house has a T-shaped floor plan and is oriented to maximise the views across the Firth of Forth while bringing in as much natural daylight as possible. At the heart of the home is a large brick double height space with factory style windows.
The design draws its inspiration from the old foundry with a cylindrical sandstone stair tower and weathered steel cladding at the ground floor. Meanwhile timber clad bedroom accommodation with a saw-tooth profile reflect the industrial style.

The client wanted to create a home that would perform as efficiently as possible in terms of energy and impact on the environment. The team created a highly insulated house using renewable energy sources including an air source heat pump and a rainwater harvesting system.
Collaborative design
delivers unique family home
“We’ve been working with Archicad since we set up our practice in 2011,” explains Fife Architects partner Fermin Beltran “We can’t imagine not having the software now and we certainly wouldn’t go back to the old ways of working.

Photo: Keith Hunter 
Photo: Keith Hunter 
Photo: Keith Hunter 
Photo: Keith Hunter
“Using Archicad, we create a schematic design with the planning, design and detailed drawings all contained in the model. We find the parametric objects particularly useful, as we can select any product and immediately anticipate how large it will be.
“In addition, it’s very quick and easy to make changes. For example, on this project when we wanted to edit the roof shape and levels of insulation, we could do that with a few clicks.
“Throughout the project, we worked with a full design team including a mechanical engineer, structural engineer and quantity surveyor. Although this wasn’t a full BIM project, the structural engineer found the BIM information that we extracted from Archicad very useful.”
Fermin Beltran- Fife Architects partner

Photo: Keith Hunter 
Photo: Keith Hunter 
Photo: Keith Hunter
Following a collaborative and iterative design process, the project received full planning permission in June 2016 and work started on the build in October 2017. The home was completed in 2019.
About Fife Architects
Established in 2011, Fife Architects is an award-winning rural architectural design studio specialising in bespoke house design and full architectural services for all building types.
About Graphisoft
Graphisoft® ignited the BIM revolution in 1984 with Archicad®, the industry first BIM software for architects. Graphisoft continues to lead the industry with innovative solutions such as its revolutionary BIMcloud®, the world’s first real-time BIM collaboration environment; and BIMx®, the world’s leading mobile app for lightweight access to BIM for non-professionals. Graphisoft is part of the Nemetschek Group.



