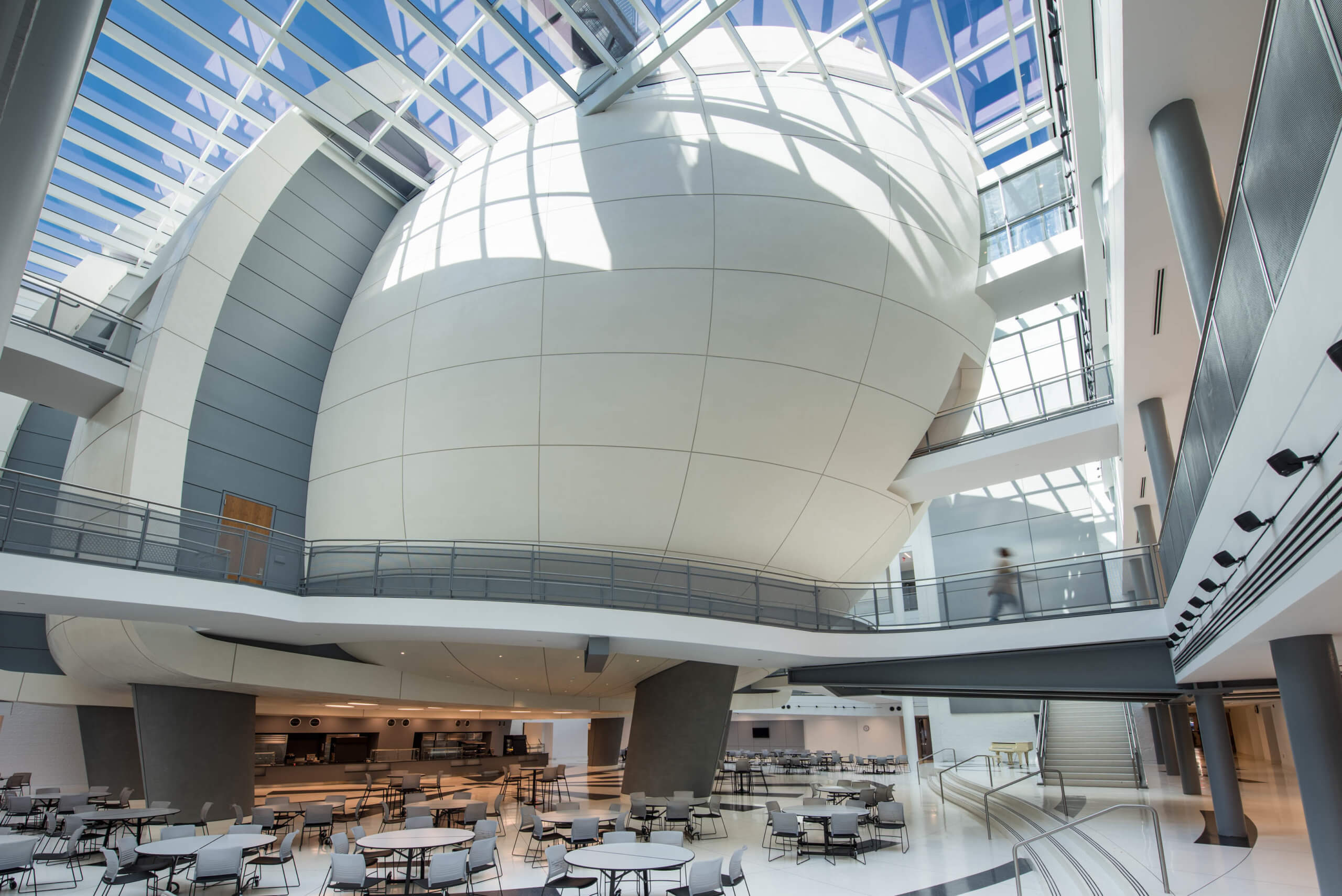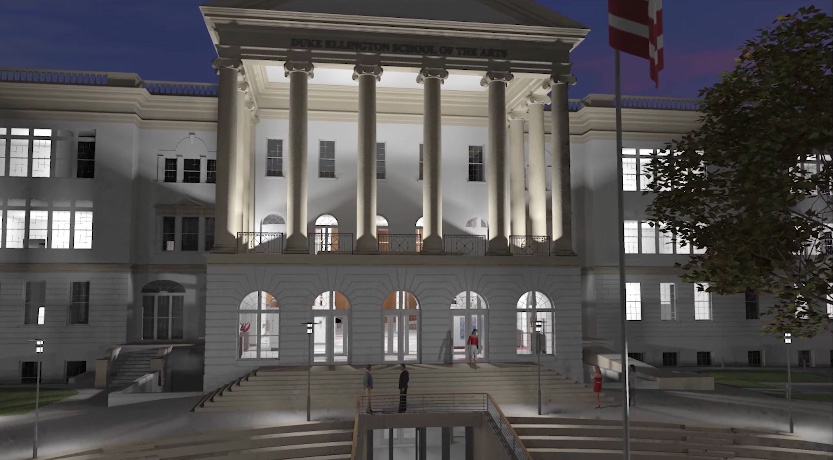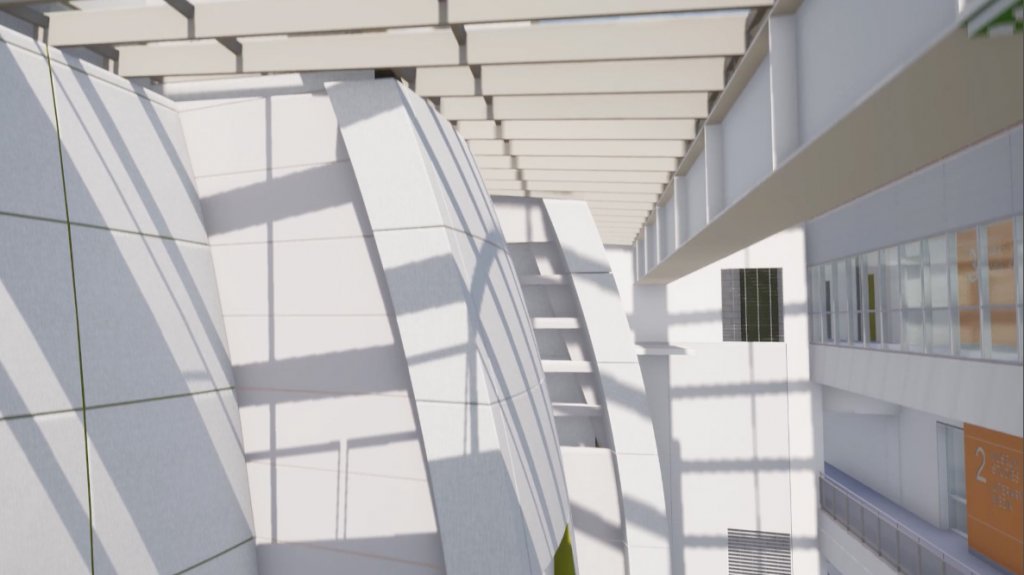PROJECT SHOWCASE
The Duke Ellington School of the Arts, USA
The Duke Ellington School of the Arts is one of the world’s foremost public schools, created to offer gifted children of all races and backgrounds equal access to a superior education in the arts.
Part of the District of Columbia school system, Ellington was allocated an aging high school upon its founding in 1974. The building, originally built in the 1890’s, had undergone several rounds of renovation and repair but needed a major overhaul to bring it into the 21st century.
Ready to modernize in 2011, Ellington held an international design competition to solicit concepts from leading firms worldwide. Through a breathtaking proposal designed in Archicad, D.C. firm cox graae + spack architects (CG+S) was awarded the project over a host of renowned competitors.

Project Name: The Duke Ellington School of the Arts
Project Location: Washington DC, USA
Firm Name: cox graae + spack architects
Project Type: 600-student facility
Project Area: 265,000 sq ft of new and renovated space
Completion Date: 2017
Historic Preservation
Placing the future within the past
One of Ellington’s most acclaimed features is its intricate yet harmonious balance of historic and modern. Upon passing through the historically preserved front, visitors discover a geometrically stunning 800-seat performance theater as the beating heart of the building. This is gracefully surrounded by original brick walls, columns and balconies, with a full-span skylight roof casting directed light throughout.
The result is one of the most daring examples of contemporary preservation ever attempted, leading to multiple awards and special recognition from the City of D.C., who allowed CG+S greater flexibility due to the integrity of their design, and their ability to communicate their intent in detail via Archicad.

There is something in this building that helps us push forward. It’s seeping through the walls, it’s in the air…
Ronald Lee Newman
Former Director of Operations, Duke Ellington School of the Arts
SUSTAINABLE DESIGN
Architecture that educates and inspires
When they showed us what sustainability was and how it could work, we just said, you’ve got it. This is perfect.
Ronald Jones
Director of Operations, Duke Ellington School of the Arts
Resonating with Ellington’s mission to create responsible global artists, CG+S was committed to making the building a living example of practical sustainability. From mechanical and lighting studies to technology exploration and integration, the firm used Archicad to test hundreds of ideas within its detailed BIM model.
By doing so, CG+S and its client were able to incorporate a wealth of environmental features that work to inform and inspire students on a daily basis, while showing other schools what’s possible even on a limited budget. All of which led to Ellington being awarded LEED Gold status.
Explore the Project Gallery
Images © Chris Ambridge / Ambridge Photography
COLLABORATION
Partnership working in perfect harmony
Central to Ellington’s success was the AEC team’s decision to embrace fluid collaboration via BIM. Faced with a project that was not only fiercely complex to build, but had a tight deadline that could not slip, CG+S used every advantage Archicad offers to bring all disciplines together at the early design phase.
With CG+S owning the core Archicad model, all partners were invited to contribute inside of it, or remotely via IFC, with the structural engineer building the theater’s complex steel structure inside Archicad itself. All fabricators and detailers also directly input ideas that led to far greater efficiency on site. The lessons gained permanently transformed how each stakeholder works today.
More about Collaborative TechnologiesIt’s so much better for all of us to work and build together inside Archicad. It’s truly amazing what it can do.
Bill Yun
Structural Engineer, Yun Associates
VISUALIZING THE DESIGN
Breakthrough coordination and accuracy
Early on, CG+S realized that relying on 2D documentation would cause severe issues in the field. The theater structure alone was so complex that without 3D visuals as reference, teams would struggle to understand how all of the pieces fit together, and how to coordinate their schedules for peak efficiency.
As the BIM model advanced, CG+S used Archicad’s native visualization tools to rapidly generate 3D briefings, studies and interactive BIMx tours accessible from any device. This prepared the project to embrace Archicad’s 3D documentation capabilities, which became essential not only to provide detailed, accurate guidance to each partner, but also to ensure perfect alignment throughout construction.
The first video they showed us, it sold us.
Ronald Lee Newman
Former Director of Operations, Duke Ellington School of the Arts
TRANSFORMATION
Building to a brighter future
Realizing the Ellington project forever changed how cox graae + spack views the possibilities of BIM.
By embracing Archicad’s full potential, and partnering with Graphisoft on training and support, CG+S rapidly transformed its practice into a powerhouse able to effectively compete with firms many times its size. While retaining the unique culture and intimate client focus that define them to the specialized communities they proudly serve.
We’re going to get more and more successful, fewer and fewer errors because we are building the model virtually…
Derek Banocy
Associate Principal, cox graae + spack














