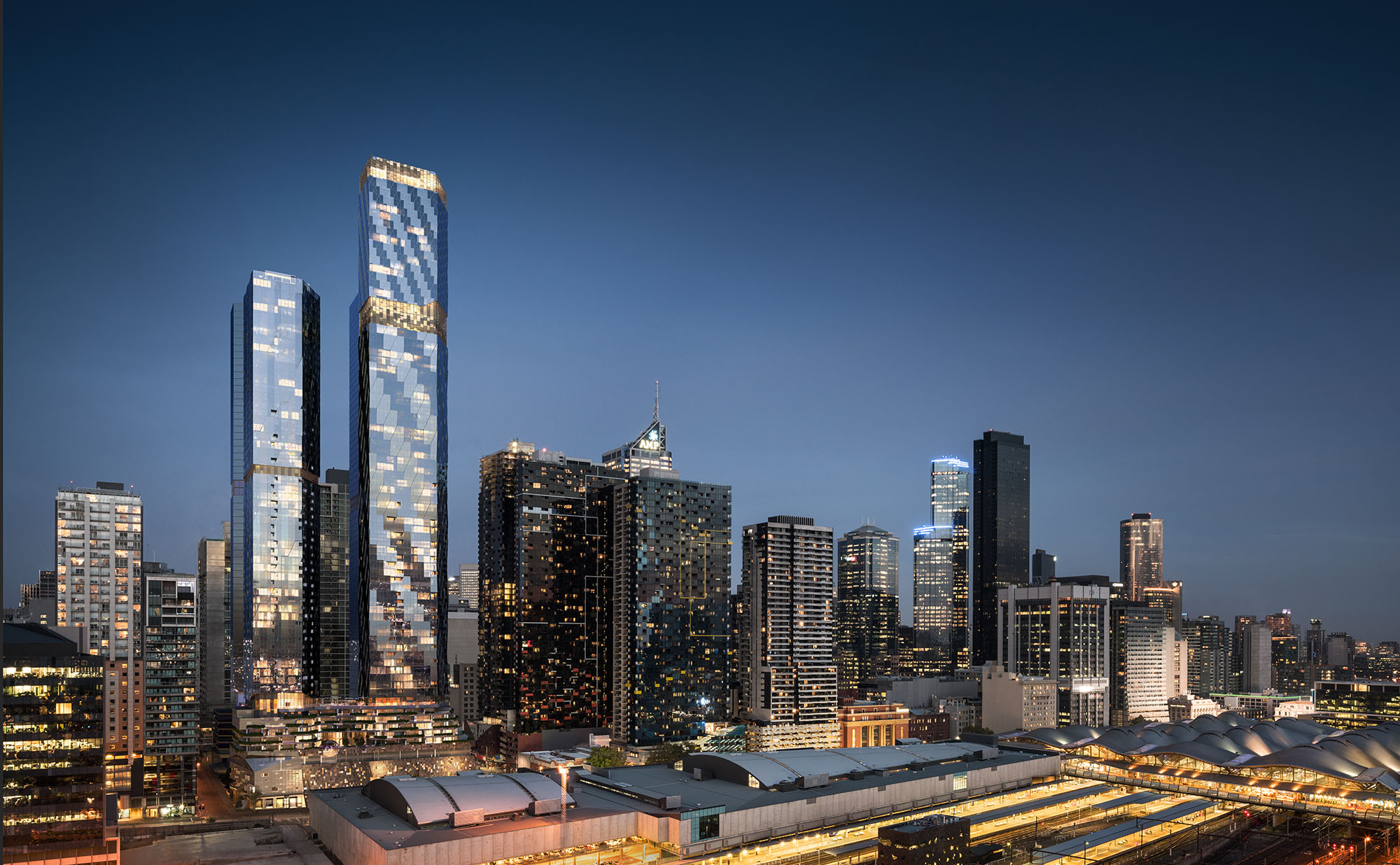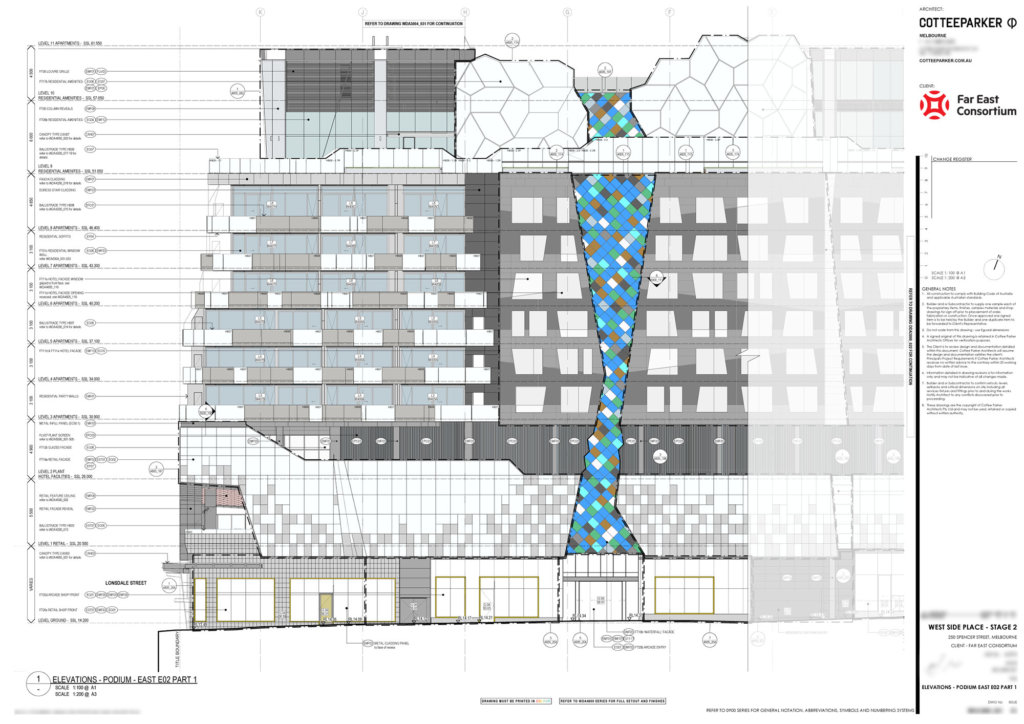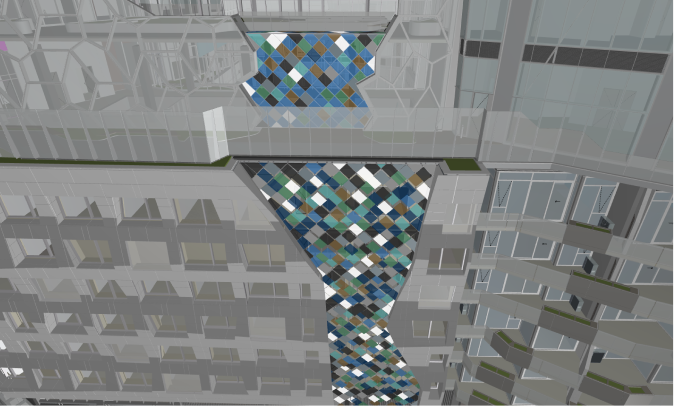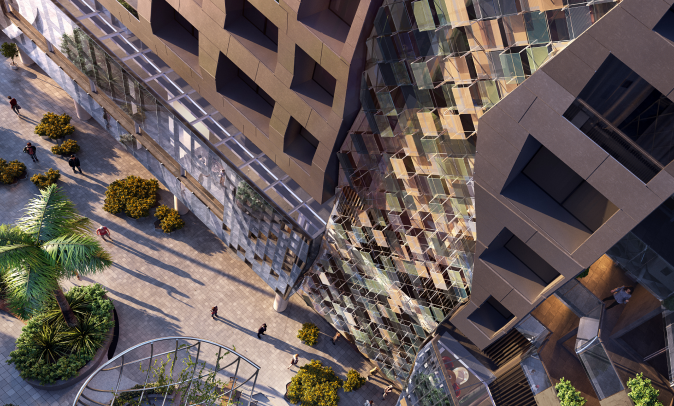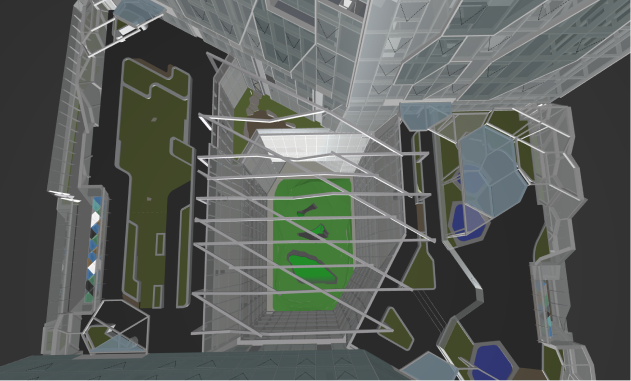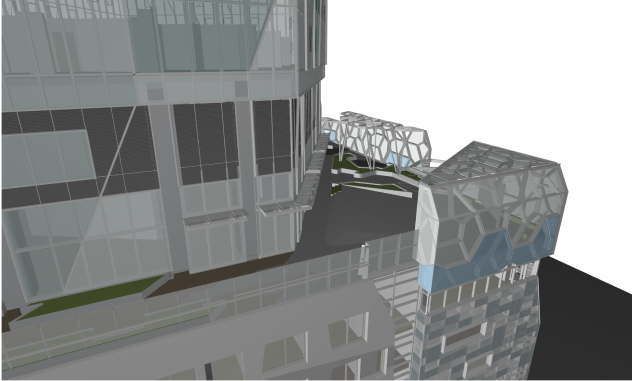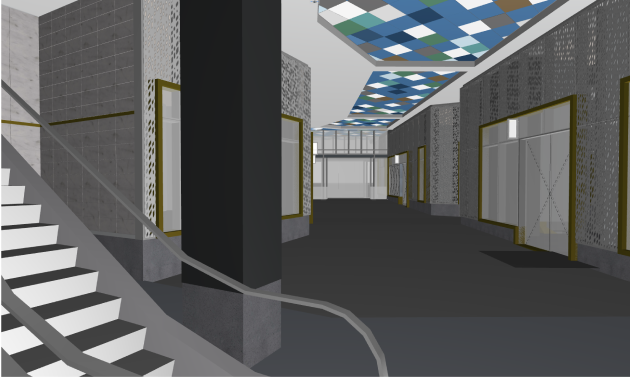Project Showcase
Digital design enables city-shaping skyscrapers
West Side Place, Cottee Parker Architects
Australia
West Side Place, Melbourne, Australia, Cottee Parker Architects, cotteeparker.com.au, ©Far East Consortium
The team
A collaborative team
Established in 1989 by Rob Cottee and Geoff Parker, Cottee Parker Architects creates sensitive and respectful places that balance purpose, place and beauty. An Archicad user for 30 years, the practice takes a multidisciplinary approach to design, bringing together architects, interior designers, digital engineers and visualizers to balance the commercial and the creative, delivering a rewarding built environment. With offices spanning Australia and New Zealand, Cottee Parker has recently completed several large city-shaping projects including Melbourne’s West Side Place.
Project: West Side Place
Project Location: Melbourne, Australia
Firm: Cottee Parker Architects
Project Type: Residential, Hospitality
Project Size: 420,000 sqm/ 4,521000 sqft GBA
Year of Completion: 2023
Software used: Graphisoft Archicad, Graphisoft BIMcloud, Solibri, Bluebeam

West Side Place, Melbourne, Australia, Cottee Parker Architects, cotteeparker.com.au, ©Far East Consortium

Archicad is at the heart of Cottee Parker’s delivery systems, allowing us to innovate, to lead, and to challenge.
Dan Potts
Design Director, Cottee Parker Architects
The project
High-rise luxury
The four glittering towers of West Side Place bring high-rise luxury living into the heart of Melbourne. Combining almost 3,000 beautifully designed one, two and three-bedroom apartments with the five-star Ritz-Calton and the four-star Dorsett hotel, the landmark development offers panoramic views across the Melbourne docklands and beyond.
At the top of the tallest tower sits the Ritz-Carlton hotel, with bars and restaurants offering striking views to members of the public and hotel guests.
Together with Upper West Side, an affordable residential-led project in the same area, the team has transformed the western edge of Melbourne. The combined projects delivered almost 6,000 apartments, with the ground-level urban design stitching the buildings into the city’s fabric.
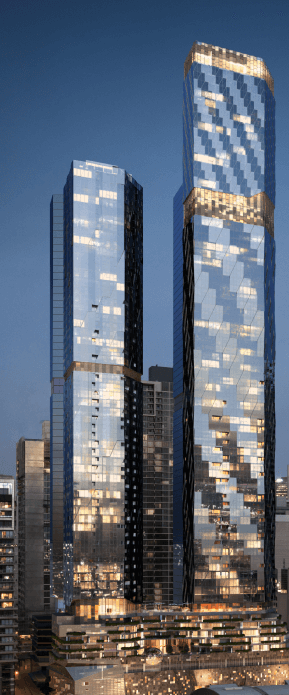
West Side Place
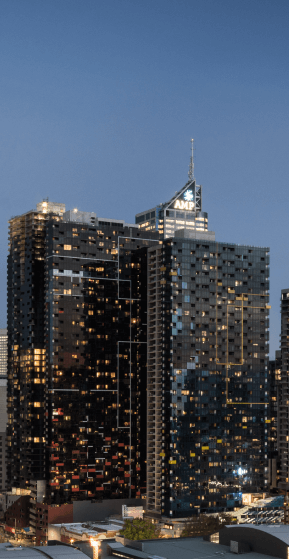
Upper West Side
West Side Place, Melbourne, Australia, Cottee Parker Architects, cotteeparker.com.au, ©Far East Consortium

The West Side Place Project charts about 15 years’ growth of Archicad within our business, but it’s also laid down the nomenclature, the delivery systems, and the quality systems which underpin all of our work and have helped us to grow.
Dan Potts
Design Director, Cottee Parker Architects
Unlock the full story
Watch the full story of this complex city-shaping project here.
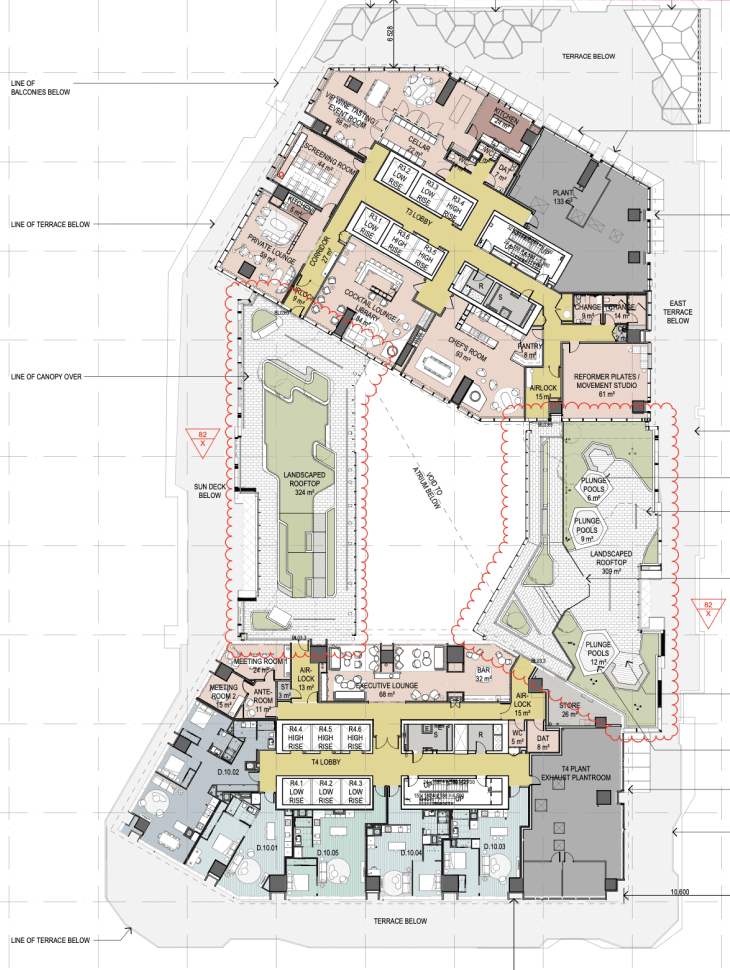
Digital tools
Growing with Nemetschek solutions
Archicad sits at the foundation of Cottee Parker’s projects, from the simplest to the most complex. The practice has grown with Archicad over its 30-year history and the team now uses the full BIM capabilities of Archicad to deliver its developments.
During the eight-year West Side Place project, Cottee Parker migrated through three versions of Archicad, benefiting from greater efficiencies and speed as the scheme progressed.
Cottee Parker also employs the wider Nemetschek suite of products; from Bluebeam, which is used daily within architecture and building teams, to Solibri for clash detection and dRofus for data management.
Interested in learning more about Graphisoft solutions?
Communication
Communicating complex designs
Throughout the West Side Place project, Cottee Parker used Archicad to present its ideas to the client, Far East Consortium, using a combination of quick 3D screenshots and detailed renders.
In addition, the team displayed the Archicad model on a large screen in meetings to create 3D walkthroughs for the client to explore. The ability to move around the space in 3D proved invaluable in helping to communicate the designs for this large and complex project.
Far East Consortium was also keen to explore options to activate the area outside the hotel and apartment entrances. The architects designed a pocket park which they demonstrated using a virtual reality render created from the Archicad model.
Enroll in Graphisoft Learn’s Advanced Visualization in Archicad course to understand the complete workflow of how to create high-impact renders of your projects with Archicad’s built-in rendering engines.

As architects…we become the custodians of the ideas and the vision behind the project. And so it's incumbent upon us to share that vision with all of the consultant team, with the builders, the subcontractors and tradesmen and ultimately the users.
Dan Potts
Design Director, Cottee Parker Architects
Collaboration
Team collaboration
Cottee Parker worked with numerous consultants throughout the project, from hotel and residential interior designers to hospitality specialists and experts in façade design and fabrication.
The team brought information from the consultants and subcontractors directly into the Archicad model, using IFC, DWG and Archicad files, with Solibri used for clash detection. With up to 40 people from Cottee Parker working on the project across multiple offices, BIMcloud was essential for seamless working.
Meanwhile, the architects worked closely with the contractor throughout the build process, sharing the files in IFC to help them work with the complex designs.
Do you manage Archicad Teamwork projects? Take the BIMcloud for Project Managers course! From a BIMcloud overview to the nitty-gritty of BIMcloud functions, you’ll learn everything you need to know.

Having BIMcloud was a great advantage, particularly because we documented the project across multiple studios. We had architects and interior designers working in Perth and Brisbane, and having BIMcloud with Archicad enabled us to work across multiple locations.
Justin Bolton
Associate, Cottee Parker Architects
Construction
A complex build
Designed with the help of Archicad’s Curtain Wall tool, the striking buildings feature multiple complex façades with different facets and angles that twist and turn as the skyscrapers rise. The blue stone façade around the Ritz Carlton hotel features nine stone types with different planes and levels.
Due to the complexity and size of the model, Cottee Parker divided the buildings so that the IFC files could be exported in manageable chunks for the main contractor and relevant subcontractors.
Meanwhile, when the façade panels were manufactured, a QR code was assigned to each piece. This was tracked from the factory, through delivery and onsite installation and fed back into the construction model, allowing the contractor to keep track of progress and helping to deliver the project on time.
Become a Graphisoft Certified BIM Coordinator with Graphisoft’s BIM Coordinator Program Manage and coordinate BIM-enabled projects, collaborate with other disciplines, and organize your team's daily work in Archicad.

The Graphisoft ecosystem was fantastic. Between BIMcloud and Archicad, having the ability to have a large, widely dispersed team actively collaborating on the files at the same time was hugely beneficial and allowed us to deliver the project in a reasonable time frame.
Blair Calvert
National BIM Manager, Cottee Parker Australia
