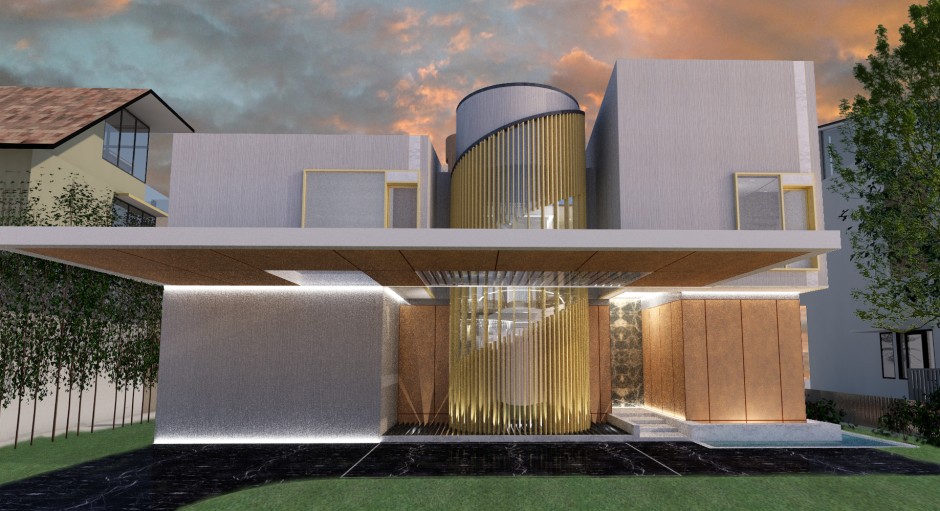Introduction
The House 15 project is located in one of the most exclusive gated communities in Singapore. The building lot, facing the sea, is 700 square meters (7553 square feet) and located next to similar-sized lots.
The site, while being of great value, is relatively small. The size constraint is compounded by restrictive set-backs and height limitations.
The design of House 15 is geometrically derived, featuring three distinct blocks situated around a central atrium. The three blocks reflect the tripartite nature of the program. It responds well to an image of domesticity while retaining in-between spaces for spatial ‘events’ such as spiral stairs, atrium and lift to exist.
The division of the floor plan is conventional with the public spaces on the first floor, and the more private spaces in the basement and on the second floor.
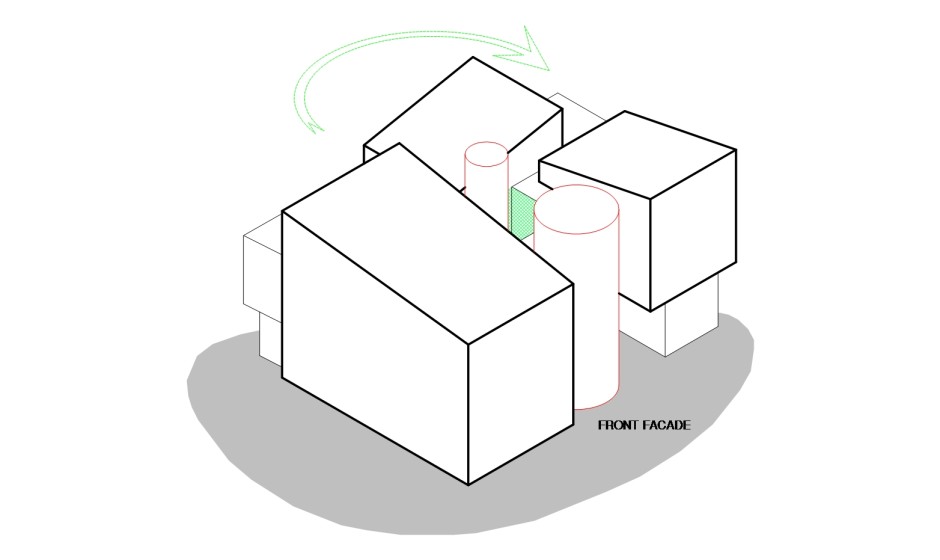
Pilot project
Several factors influenced HCF and Associates’ decision to select House 15 as the pilot project to fully implement the BIM-embedded design process:
- Its scale made it possible to capture in detail every aspect of the project in BIM.
- The expected timeline of the project made it possible to explore, review, adjust and possibly correct the BIM design process.
- The design development of the project allowed for the BIM model to become progressively more complex, by adding more details, more data and more information as the project developed.
- The team of designers in charge of the project rose to the challenge of exploring, researching, and coming up with the best possible practice while keeping up with the project’s timeline and requirements.
2D/3D design process vs BIM-embedded design process
HCF and Associates views the traditional 2D/3D design process as a series of nodes, independently located in space and time, with very little, or no connection to each other. These nodes include design input of the structural scheme, the M&E system (monitoring and evaluation system) as well as the interior design. This process is sufficient to produce a wide range of documents but dramatically lacks integration and regulation.
A BIM-embedded design process, on the other hand, allows the nodes to connect to each other in space and time, and to share information. This creates an intelligent, integrated information system from which smart data can be extracted.
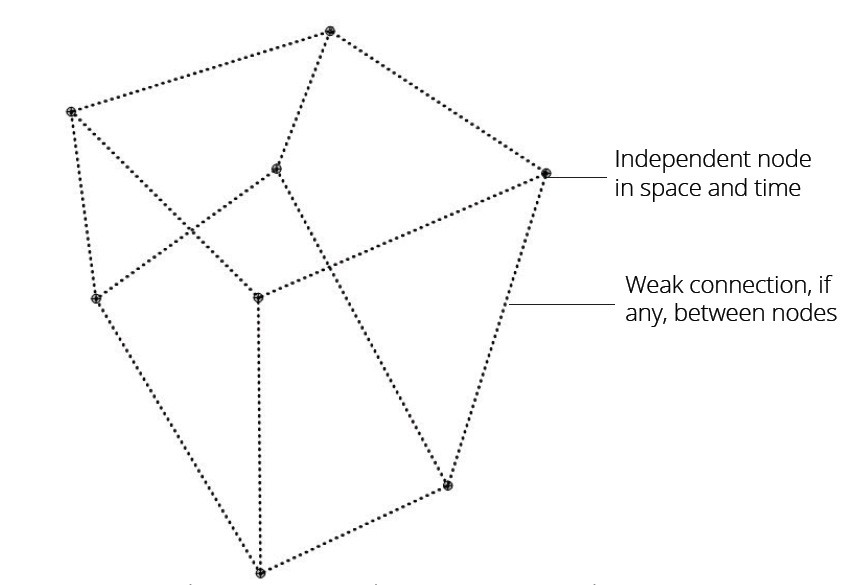
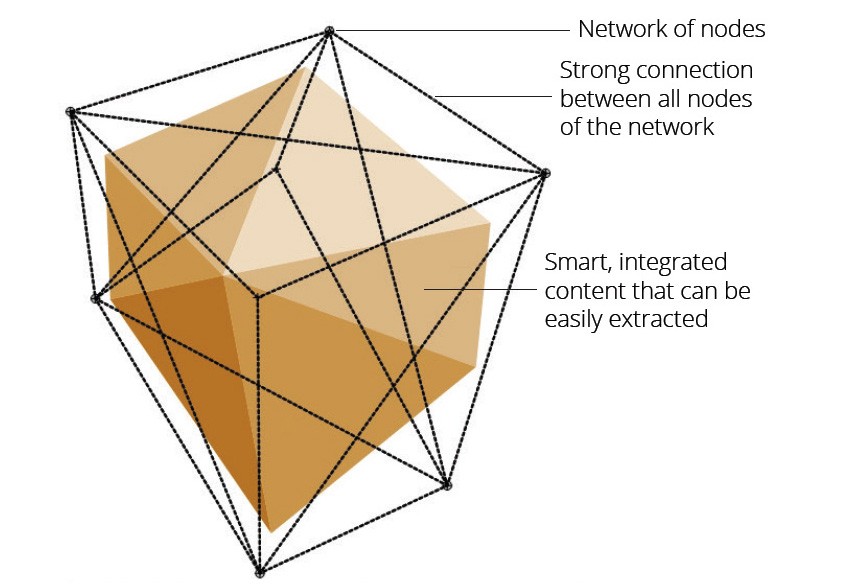
“With BIM, any mistake is a critical mistake. This calls for a meticulous working process and a BIM-compatible mindset from our designers. This is the reason why we ensure that they get the proper training and the necessary mentorship leading to implementing the best practices.”
Eric Barthole, BIM implementation manager
BIM-compatible mindset
The power of BIM lies within its capacity of integrating information and creating smart content. However, if the user adds erroneous information, all the nodes will be immediately affected due to their strong connections and automatic data exchange.
HCF and Associates strongly believes that the only way to avoid such a situation is to ensure the quality and precision of the data added to the BIM model. In other words, the user must be the master node from which the exact – and only the exact – information is added to the BIM model. This requires a BIM-compatible mindset where accuracy, attention to details and genuine care get the upper hand over rush, approximation and disinterest.
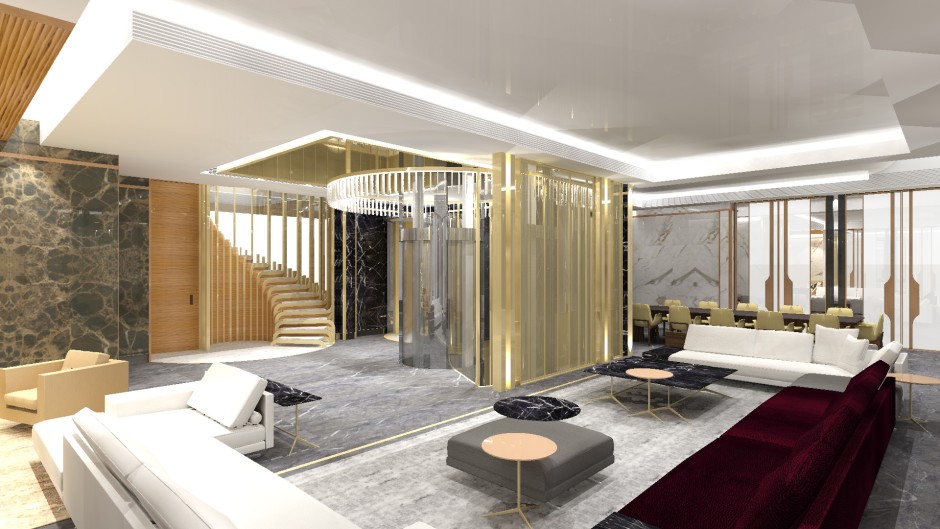
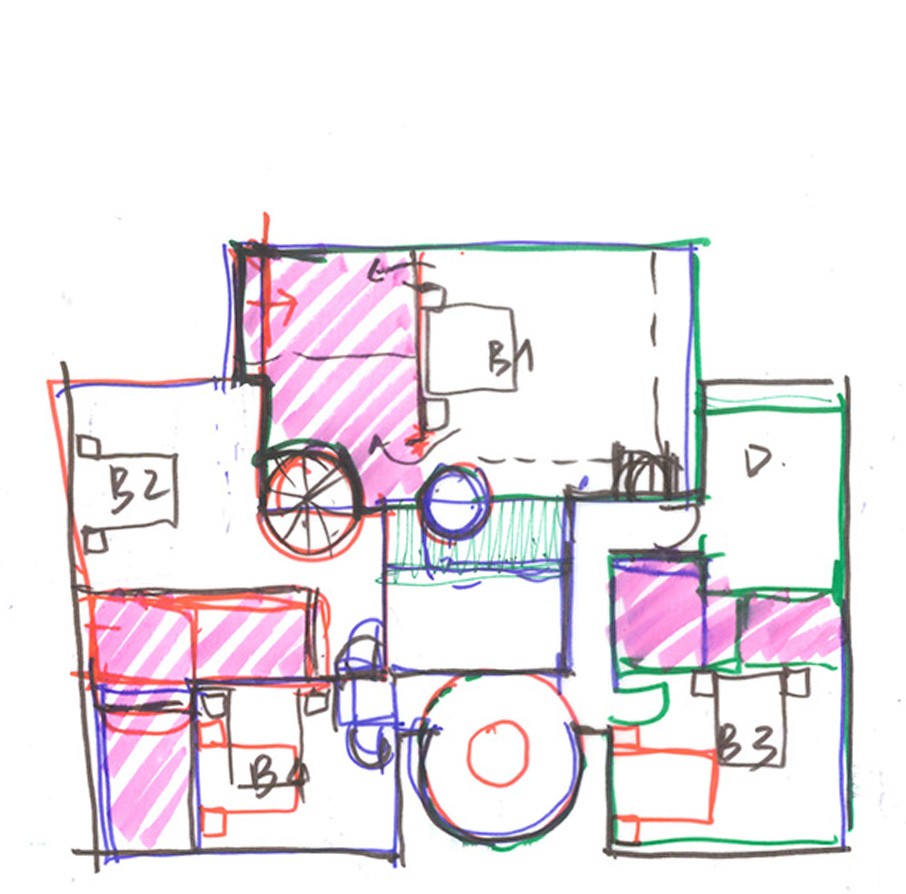
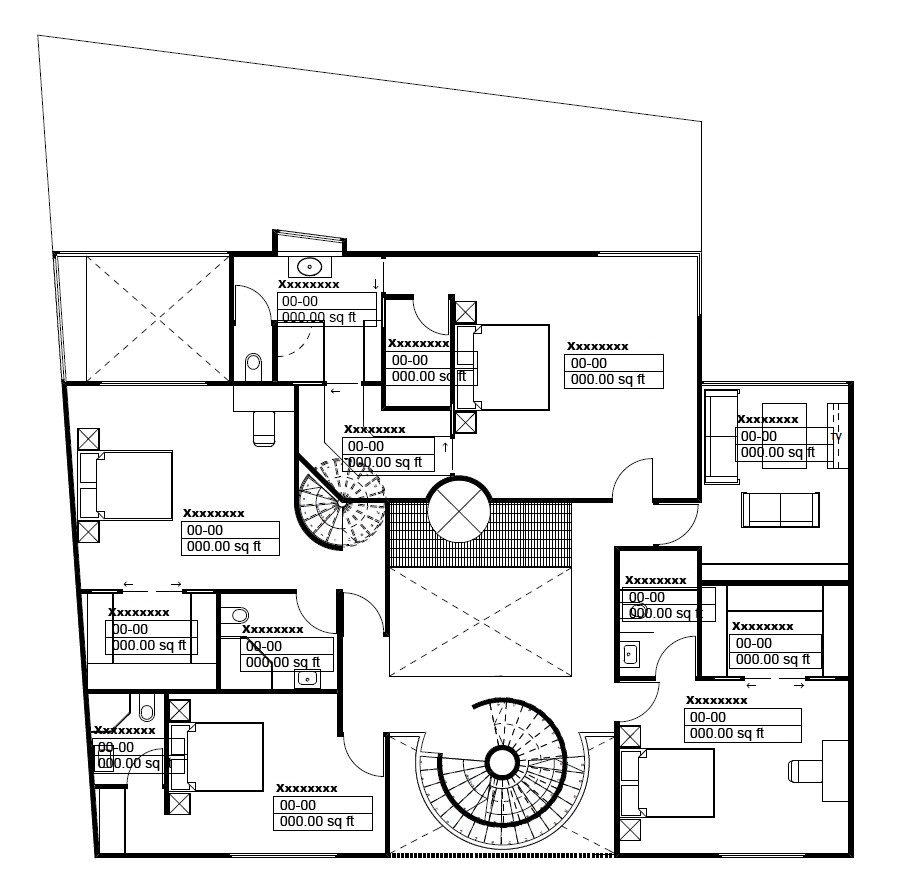
BIM implementation
For this project, the workflow circled between decision, implementation and review.
From conception to design development
The Principal Architect was in charge of developing the design concept, using hand-sketched drawings and diagrams.
The project architect then translated the design intentions into a volumetric study model using BIM. This model was used to extract additional information such as area, volume and sun orientation.
The extracted information was subsequently used by the principal architect to adjust the scheme and to progressively detail it, adding room divisions, openings, vertical transitions, etc. These changes were immediately incorporated into the BIM model to capture and review their impact. The BIM platform also allowed for easy sharing of spatial aspirations accurately with sub-consultants and contractors.
From design development to detail design
The project architect progressively added layers of information to the BIM model while maintaining a high degree of flexibility to easily update the constant design changes and adjustments.
BIM modeling core principles
HCF and Associates organized the BIM model to be as versatile as possible, facilitating the extraction of model representations and data. This was achieved by carefully creating, organizing and prioritizing the layers, layer combinations, pen sets, model view options and overrides.
Another critical aspect of the House 15 BIM model was to ‘build the model as it will be built in real life.’ That way, the model is the exact virtual representation of what needs to be achieved on site. It also helps in highlighting many of the possible issues and clashes at a very early stage, allowing to resolve them long before they could affect the construction.
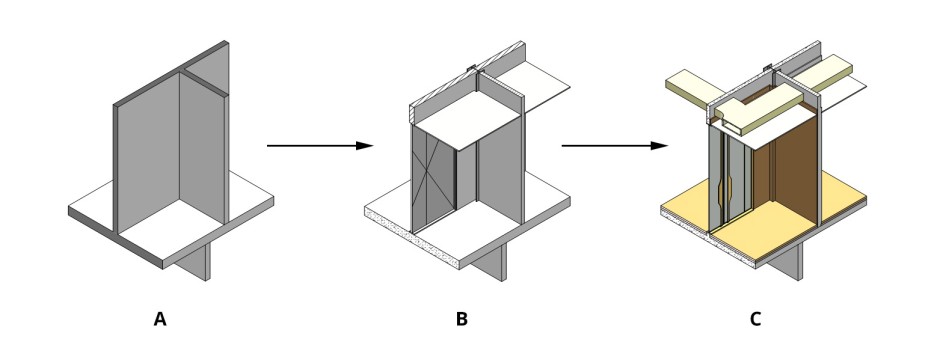
A. Undefined walls and slabs to create spaces
B. Structure, openings, ceiling are added. wall and slab materials are defined
C. M&E elements, finishes, interfaces and early design intentions are added
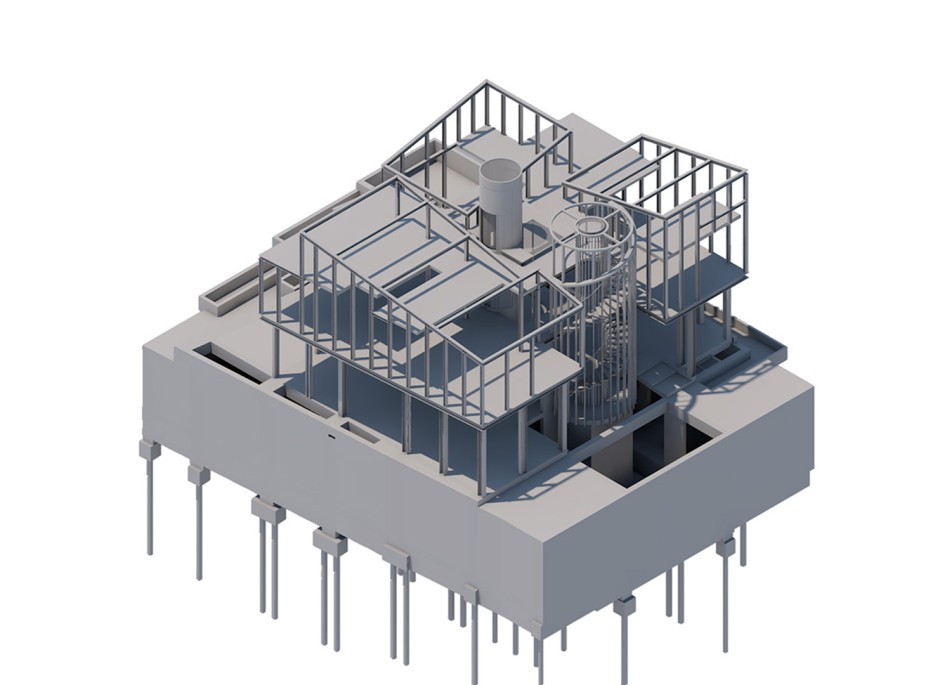
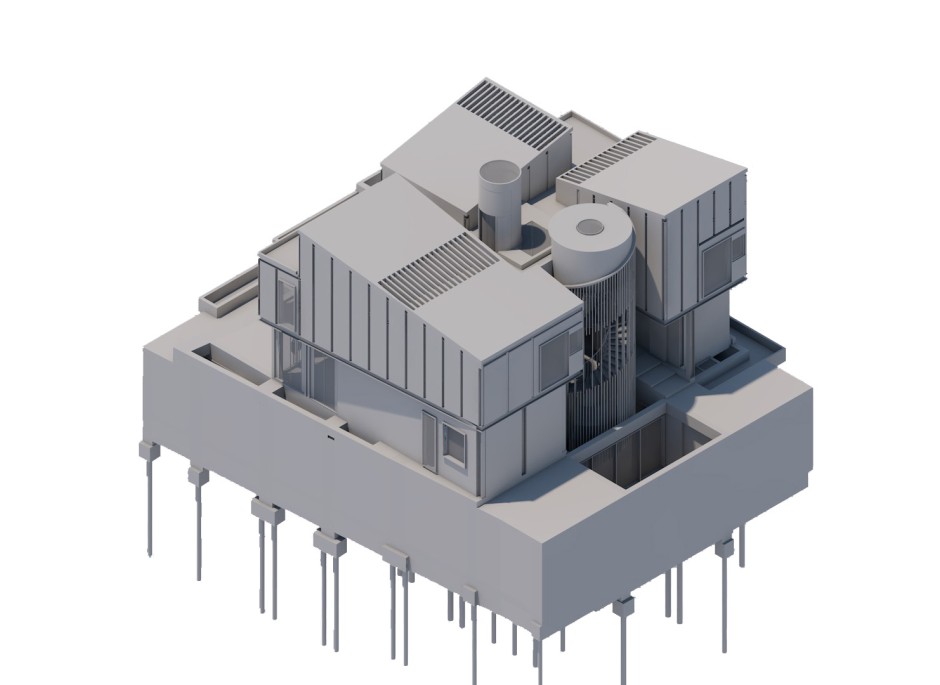
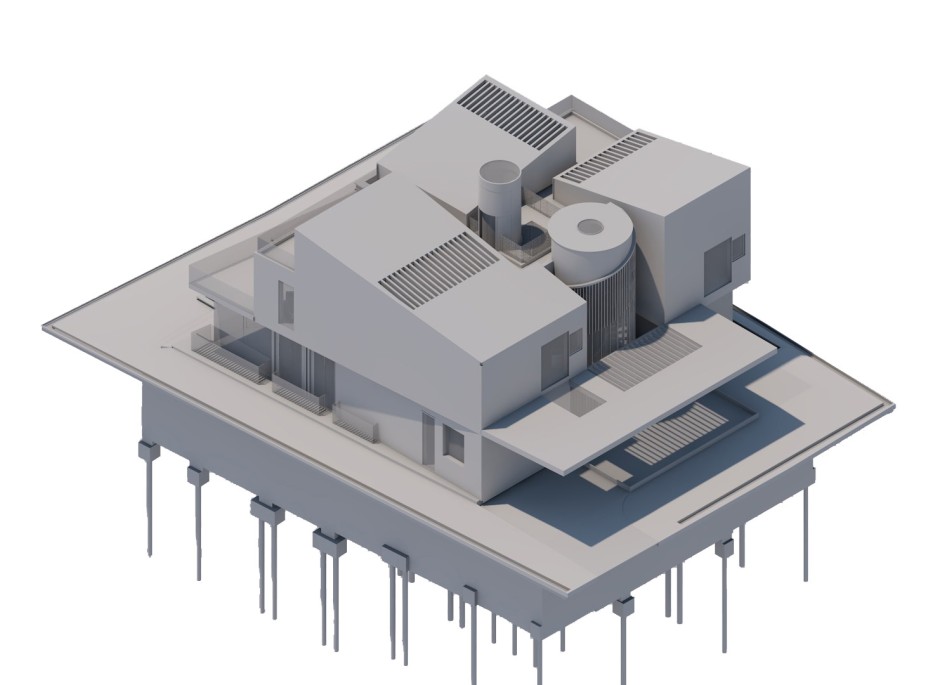
Versatility of the BIM model allows effortless extraction of information. Each of the views was obtained using a single 1-click action © HCF and Associates, Render: Archicad and CineRender
Project deliverables
The House 15 BIM model has been used to produce all the project deliverables and documentation necessary for all stages of the project and for all parties.
Client:Preliminary volumetry of the house, concept diagrams, plans, elevations & sections at all stages of the project, renders of the exterior and interior of the house, BIMx presentations
Authorities:All submission drawings and additional explanatory diagrams and booklets
Contractor(s):Tender drawings, construction drawings, detail drawings, schedules and diagrams
Suppliers:Schematic drawings and diagrams, drawings, explanatory booklets
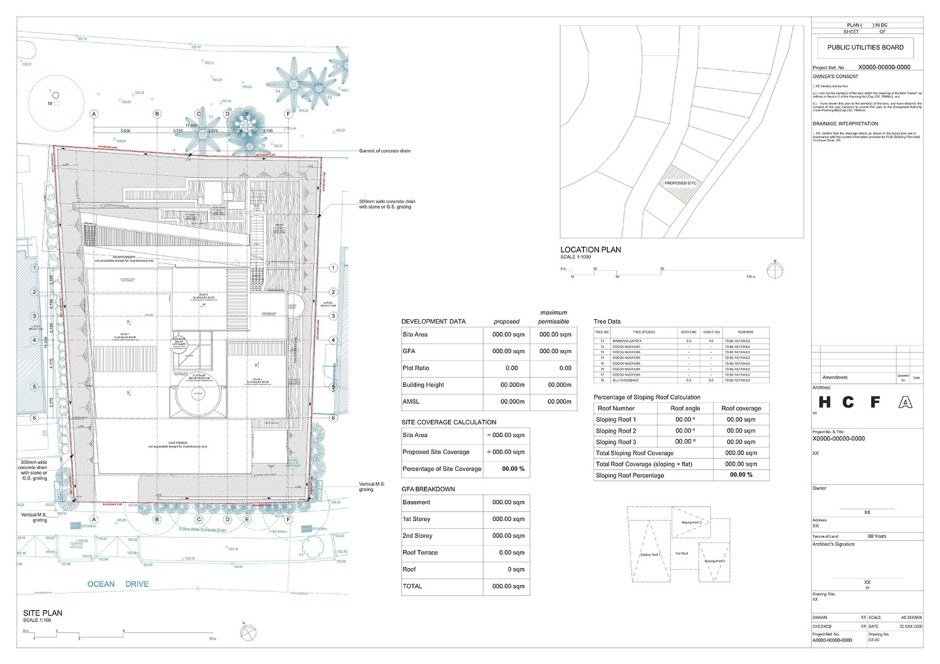
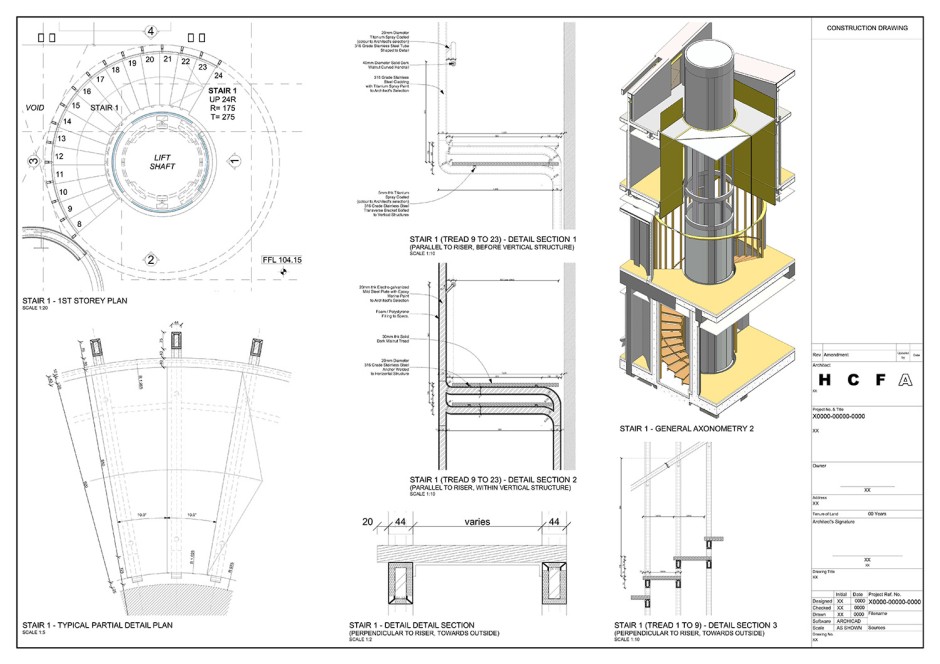
Teamwork and OPEN BIM
HCF and Associates recognizes data collaboration as one of the key technological advances that will progressively revolutionize the design process in the architecture industry. It is, therefore, crucial to fully embrace this opportunity and to push for all project stakeholders to participate in this collaboration.
As any innovation in its early stage, BIM collaboration is affected by the disparate degree of BIM knowledge and usage of each party. While it has become a standard process in most architectural firms, it is still rarely used by consultants and contractors, especially by smaller firms.
HCF and Associates encourages this transition to happen and they help introduce BIM to firms that are not familiar with it. Since May 2016, as part of their BIM-embedded design process, HCF and Associates urges collaborating firms to use OPEN BIM when working on their projects.
With these collaborators, extensive file exchanges, be it in IFC or CAD, have taken place, improving the level of integration, accuracy and efficiency of the design process.
“There is no project too small to use BIM. In fact, smaller projects are great opportunities to explore the extensive possibilities of BIM, Teamwork and OPEN BIM.”
Eric Barthole, BIM implementation manager
What’s next?
BIM, Teamwork and OPEN BIM offer exciting opportunities, which are currently only partially exploited. However, it is just a matter of time before BIM becomes a standard in the architecture and design industry. To achieve this goal, not only architecture firms must embrace it but also construction firms, engineering firms and authorities.
Furthermore, it is crucial to envision BIM not as a software, but as a core platform integrating all the necessary tools and collaborative interfaces to develop comprehensive virtual projects, regardless of category, size and complexity.
HCF and Associates welcomes this fundamental change in technology and supports it actively by collaborating with Graphisoft to further develop and enhance their products.
About HCF and Associates
Based in Singapore, HCF and Associates is a boutique architectural consultancy leveraging the efficiency of a specialized team of Architects, Designers and Technologists.
Conceptual and environmental master planning
The numerous large scale commissions from the government have enabled the principal to gain extensive experience in conceptual and environmental master planning. They are multi-use master plans involving residential, industrial and institutional use in areas ranging from 10Ha upwards of varying terrain and topographical conditions.
Architectural design
Active success and participation in architectural design competitions and comprehensive ‘hands on’ implementation work has developed a high discernment in aesthetics and high architectural skill. The commissions of highly crafted works in the form of quality bungalows and retail interiors allow for the parallel development of high sophistication in design and experimentation with materials. The architectural installation works are done as a means of discussing proto-architectural ideas.
Regulatory compliance
The principal has many years of practice and compliance experience. Familiarity with the local authorities as well as extensive work experience on a range of complex projects gives the principal a deep insight into the intent of local building and related legislation, and the ability to navigate the project successfully through legislative compliance.
Project implementation coordination and management
Many years of practice experience ranging from interior turn key projects to multi-million dollar large-scale design and build commissions have also honed the ability of the principal to put together a highly effective design team involving all disciplines.
About Graphisoft
Graphisoft® ignited the BIM revolution in 1984 with Archicad®, the industry first BIM software for architects. Graphisoft continues to lead the industry with innovative solutions such as its revolutionary BIMcloud®, the world’s first real-time BIM collaboration environment; and BIMx®, the world’s leading mobile app for lightweight access to BIM for non-professionals. Graphisoft is part of the Nemetschek Group.
