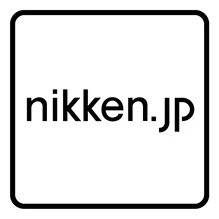Interview with
Tomohiko Yamanashi
Nikken Sekkei, a Japanese architectural design firm, is not only Japan’s leading construction firm, but also a consistent pioneer in the use and dissemination of BIM. Tomohiko Yamanashi, Nikken Sekkei’s Senior Executive Officer and Deputy Head of Architectural Design Department, and his teams “3D Center” and “DDL” (Digital Design Lab), play the main role in the popularization of BIM. Here, along with Yamanashi’s interview about how he and his teams tackle the evolution of BIM, we report on two BIM projects by Nikken Sekkei, which have become a recurring topic in recent years.
Innovation resulting from the use of ICT in architecture
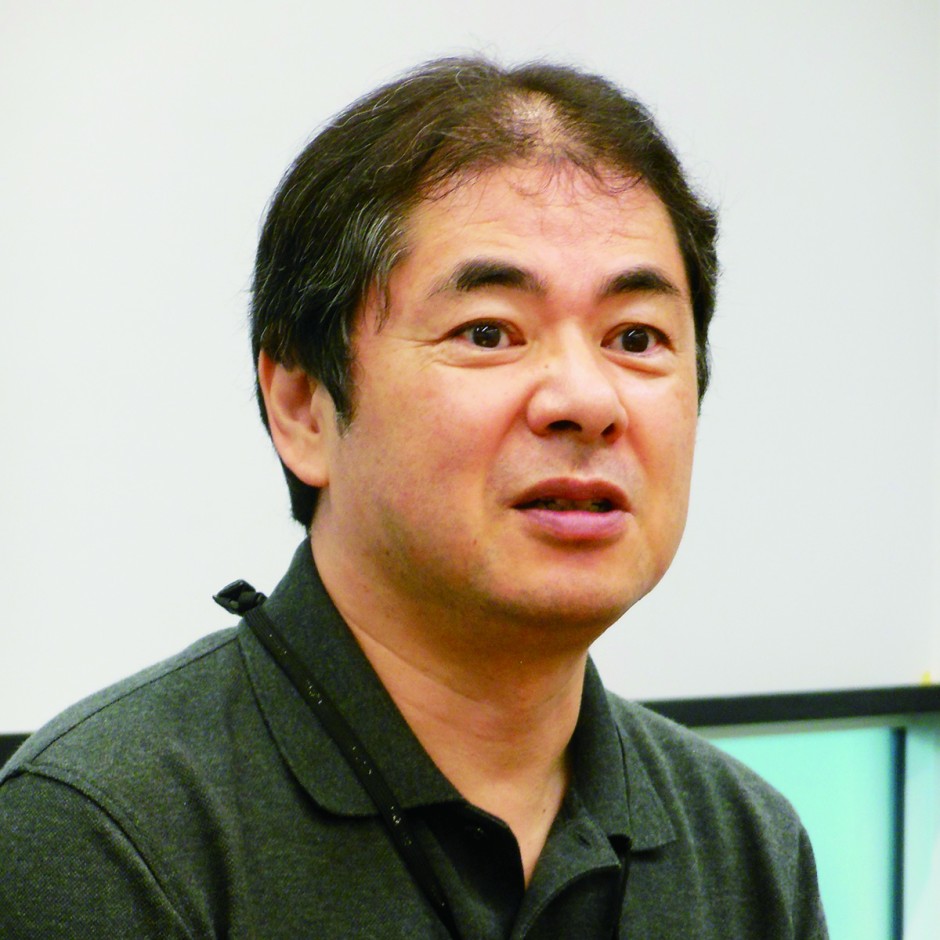
Tomohiko Yamanashi
Nikken Sekkei
Senior Executive Officer
Deputy Head of Architectural Design Department
It has been almost 5 years since Nikken Sekkei started using BIM.
Mr. Yamanashi: Five years ago, we were trying to take advantage of BIM just for improving the overall design quality and/or optimizing our workload. Therefore, “BIM use alone” was often the main goal. However, over the past five years, BIM use has been diversified; non-BIM ICT has advanced rapidly as well, and has brought changes in various areas. Thus, our concept of BIM use has expanded.
What is the development of non-BIM ICT?
Y: There have been considerable changes in four areas of architecture. For example, in digital fabrication, ICT use in the manufacturing field has begun in the construction industry, as well. In fact, in our “Timber Hall” and “Hoki Museum” projects, we utilized BIM data through the entire manufacturing process — even for operating machine tools, which comes at the end of the process. This type of digital-fabrication flow is about to spread to the entire industry. This is what I call the first area “ICT use in architecture”.
Then, what is the second area of “ICT use in architecture”?
Y: It is “ICT use in design”. The biggest change is the widespread use of simulation. Architectural design simulation takes time and effort. Therefore, only large buildings could be the subject in the past. Simulations used to be done just a few times during the design process. However, in our “NBF Osaki Building (formerly Sony City Osaki)” project, the Building Information Model was repeatedly simulated to collect feedback. While designing “On the Water”, which is a privately-owned guest house, we carried out various simulations such as air flow, radiant heat and so on. It is very important to note, that such an approach has become profitable even at the residential building design level.
“2D drawing data is not good enough as a resource of information, and neither is scanned PDF data. Again, this is why BIM is absolutely necessary.”
Tomohiko Yamanashi, Senior Executive Officer, Nikken Sekkei
And the third one is?
Y: It is “Computational Design”. This is close to design, but I call it “ICT use of generation”. As the simulation approach is becoming popular, architects lead in formulating the concept or algorithm, and the integrated simulation results are considered the outcome. Such a method could be one of the new design procedures. The fourth ICT is close to the concept of the so-called “IoT” in other industries. Architecture itself connects to the Internet and will become a digital device, namely “ICT of building itself”. For example, sensors that are attached to buildings are normally used for disaster prevention purposes. In the future, such sensors can also be used for security by capturing the motions of people, etc. It is one of the required technologies in preparing for the Tokyo Olympics.
![Kawasaki Toshiba Building, Nikken Sekkei, Photo> Harunori Noda [Gankosha]](https://www.graphisoft.com/content/uploads/case-studies/bim-in-japan-nikken-sekkei/kawasaki-1.jpg)
How can these four points expand BIM use?
Y: In fact, these four ICT areas will bring greater advantages if they are managed together in one form. For that, a large platform is essential. The base of each ICT is digital information. That is why BIM is appropriate for that platform. The background of two BIM utilization projects, which will be introduced in the next page, also proves this trend.
Presenting clients with a clear vision and specific examples of the benefits that BIM will bring
The two introduced projects clearly showed the trend of “ICT use in architecture”. Are there any other examples?
Y: Sure. Let me introduce some cases from our previously announced projects. Since digital manufacturing and simulation have already been topics, the “Kawasaki Toshiba Building” is an example of “ICT use in generation”. The louvers that were installed randomly to the exterior of that building were set by a computer program. We created its algorithm and the actual placement was calculated by the program. By feeding back the number of the louvers in real time, we achieved a random construction at a low cost.
Any example of “ICT of building itself by IoT”?
Y: The “NBF Osaki Building” is the specific case. The bio skin on this building exterior suppresses the heat island phenomenon in the neighborhood by circulating and vaporizing the rainwater while sensing the status of the heat and light with the sensors. To use a little rainwater effectively, its computer controls water distribution to various places per the status in each area. This is a primitive case of IoT, but it is foreseeable that it will continue to evolve in the future because devices such as disaster prevention equipment have already been installed in many modern buildings.
Did you specifically aim for ICT use in those 4 fields??
Y: No, it was just some ingenuity that evolved during our work to fulfil many requirements. However, as we looked over those projects, the four major trends of “ICT use in architecture” were clearly visualized. Of course, in our current projects, only two or three areas of ICT apply to our work, but it will soon become commonplace to utilize all four ICT with every building. For that, 2D drawing data is not a good enough source of information, and neither is scanned PDF data. Again, this is why BIM is necessary.
— What do you think about the current situation of BIM deployment in general?
Y: In Japan, introduction of BIM is still lagging. In the construction industry, it is believed that the current state of the production system is sufficient to maintain high quality architecture. The future vision that digitizing architecture will make more industries survive is not yet common. Therefore, BIM use is still very limited. For example, it is used in a design office to slightly improve the quality or by general contractors to increase their work efficiency. At this rate, it is quite difficult to lead an explosive growth.
— Do you have any ideas about how to grow BIM faster?
Y: First, it is necessary for the client to realize the benefits that can be obtained from BIM. For that, the above-mentioned “ICT use in architecture”, especially “ICT of building itself by IoT” will be the key. For example, ICT used for building can automatically control energy loss and effect a reduction in cost. If we can clearly show such a vision and its specific method, I think BIM will spread in Japan widely.
— What will be needed for that?
Y: It is important to provide an environment that allows for speedy digitization of information without stress. It should be a stress-free environment where both designers and contractors can create BIM data smoothly and enjoy the benefits immediately. In addition, it is advantageous if the client also takes advantage of BIM’s digital information and gets involved in the process. The key to realizing this environment is, of course, the BIM application. That’s why we use Archicad.
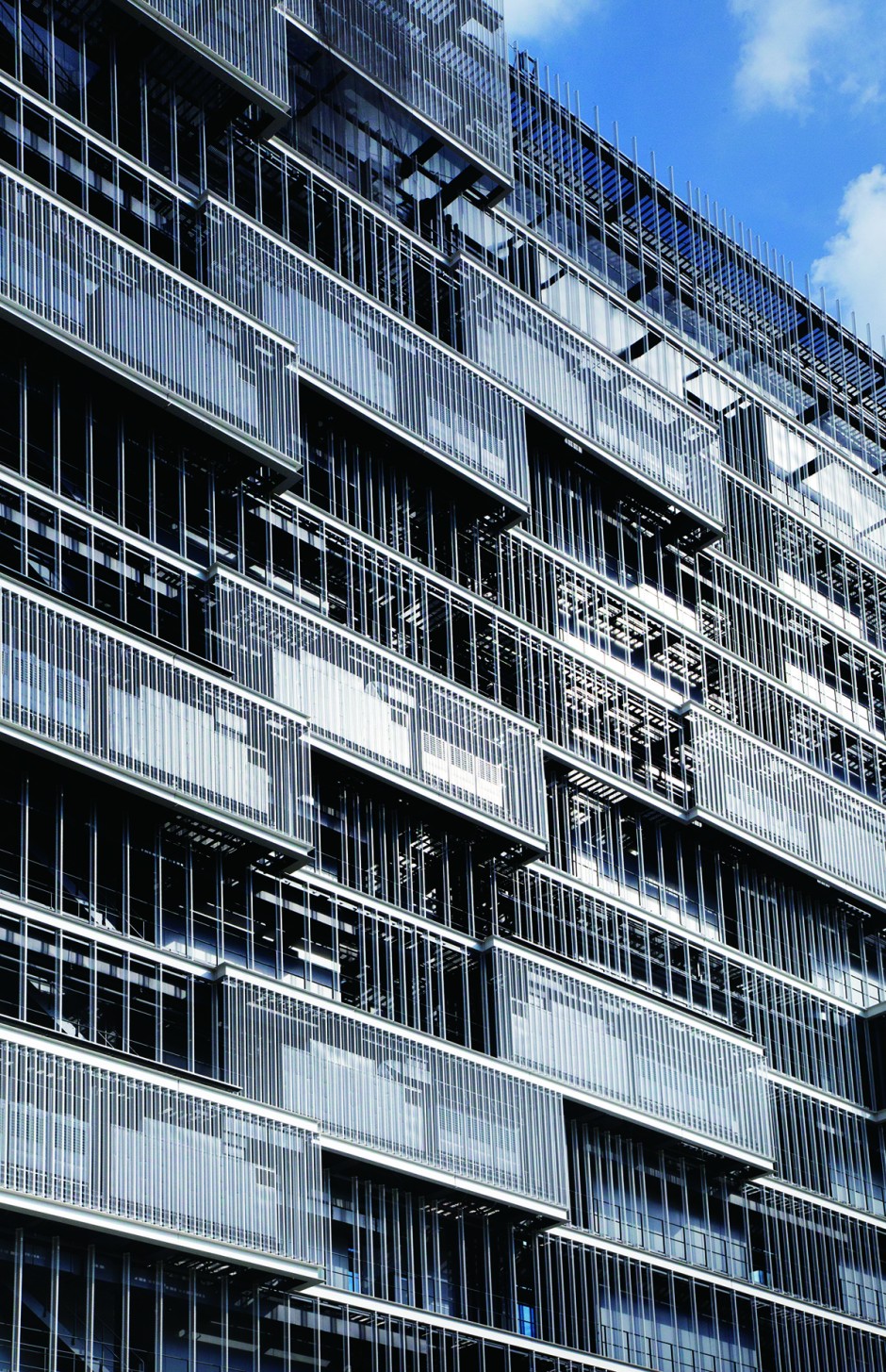
“Archicad is not only good at usability and high-performance as a software, but it also has an advantage of active collaboration with other companies’ software.”
Tomohiko Yamanashi, Senior Executive Officer, Nikken Sekkei
Why Archicad?
Y: Under these circumstances, BIM tools must be easy to learn and easy to use for anyone. Also, data collaboration is necessary. It shouldn’t be exclusive to one company; cooperation in the broad world is essential, including third-party products. Archicad is very simple to learn, yet the product itself is profound. In addition, it is based on the original philosophy of “OPEN BIM”, so they always actively try to connect Archicad with third-party products. Archicad is not only good at usability and high-performance as a software, but it also has an advantage of active collaboration with other companies’ software. While listening to our requests, I would like Archicad to keep evolving steadily in the future.
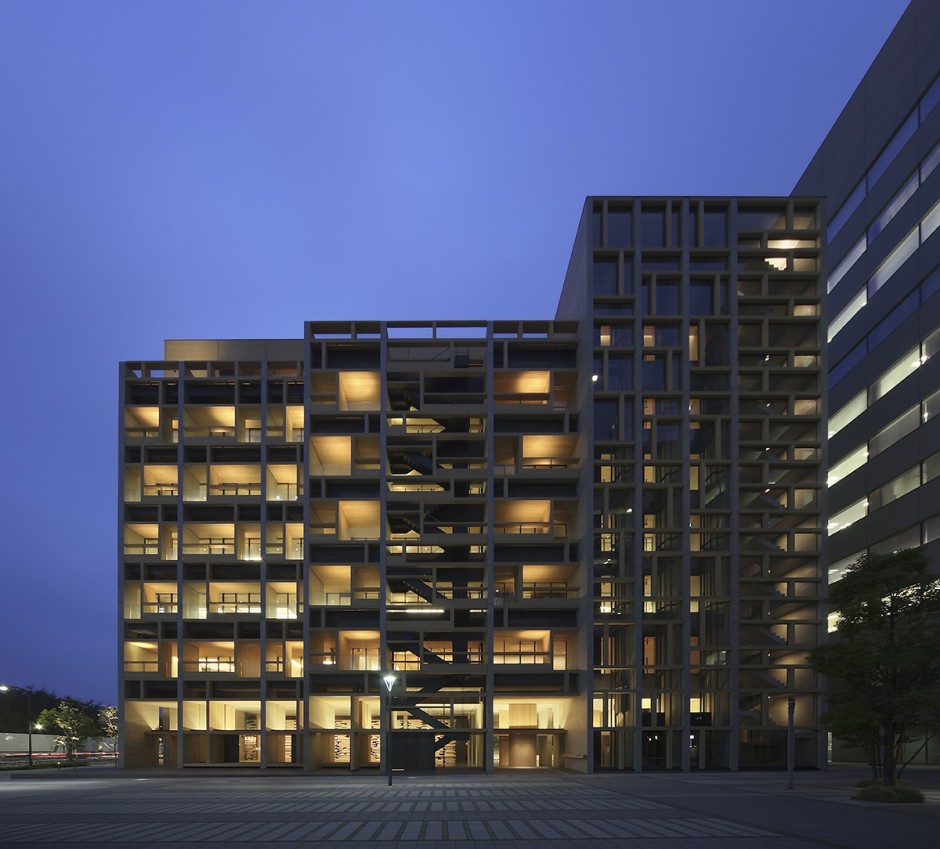
Case Study –
On the Water
“Feast” in the name of nature
that has been thoroughly calculated in BIM
![On the Water, Nikken Sekkei, Photo: Harunori Noda [Gankosha]](https://www.graphisoft.com/content/uploads/case-studies/bim-in-japan-nikken-sekkei/exterior-onthewater.jpg)
Full experience of the environment created by this specific habitat
“On the Water” is a guest house design, which is located on the waterfront of Lake Chuzenji-ko in Nikko, Tochigi prefecture. This two-story building stands on a slope that descends about 7m from the road to the lake. Rooms are characteristically located in a series of spiral shapes around the lake, which has been drawn up to the courtyard. As the spaces connect, the scenery and temperature gradually change, and it surprises the guest.
“This place directly overlooks the surface of water and there is nothing to interrupt the view. We wanted to emphasis this particular environment and create an exclusive space where you can enjoy nature; you would never get this in the city,” says Satoshi Onda. To minimize the impact on the natural environment, instead of raising the ground level from the excavation surface of the existing building, the architects positioned the new building low, close to water level.
The architects wanted to emphasize the uniqueness of this remote environment and decided to respect its characteristics and incorporate them into their design. Therefore, their basic concept was to make a space in which the temperature varies depending on where one stands and the view transforms as one moves along in it. The concept inspired by the words of the client turned into a single spiral shape.
Project name: On the Water Guest House
Location: Lake Chuzenji-ko, Nikko, Tochigi prefecture, Japan
Type: Residential
Year: 2016 Site area: 1,325 m2 / 14262 ft2
Building area: 640 m2 / 6888 ft2
Software used:
- Graphisoft Archicad
- AutoCAD
- STREAM
Structure: Reinforced concrete
External finishes:
- Exposed reinforced concrete
- Glass
- Stainless galvanized plate
Internal finishes:
- Reinforced concrete
- Wood flooring
- Gypsum board
![On the Water, Nikken Sekkei, Photo: Harunori Noda [Gankosha]](https://www.graphisoft.com/content/uploads/case-studies/bim-in-japan-nikken-sekkei/interior-onthewater.jpg)
“We could deliberately design everything with an intent, and that’s amazing.”
Hajime Aoyagi, Design Department Supervisor, Nikken Sekkei
“Even though it is a summer house, the clients told us that they expect many guests, so we needed to plan a permanent thermal condition for the building. At the beginning of the design, we couldn’t come up with a good concept. While we were still struggling with ideas, the client’s words, “cold is also a feast” struck us. Then we realized even the coldness of the air is a factor to be enjoyed in this remote countryside as opposed to the homogeneous and regulated environment that is preferred in the city. Inspired by these words, we set our minds to designing an environment that could only be experienced in this particular place in nature,” says Aoyagi, who was responsible for the design. From that point on, they came up with a design, a continuous single space in the shape of a spiral that led down to the water. Because of the spiral shape, the distance between the viewer and the water keeps changing as the viewer walks along the spiral, and other elements, such as the sound of water, the reflection of the lake, humidity and temperature keep changing as well. Even if the air is heated, the space would not have one average temperature, but varies depending on the position one stands in the space. The point was to create this diversity.
This concept was applied even in the view from the house. “This place has a unique view of the Chuzenji Lake and Mount Nantai. We wanted the viewers to enjoy the altering view as they approach and walk through the building,” says Mr. Onda. However, to fulfil such complex conditions, detailed studies and varieties of simulations from the early design stage were necessary. For private housing projects, such processes are costly and time-consuming, but Archicad made the impossible possible.
There is no “accident” in BIM design
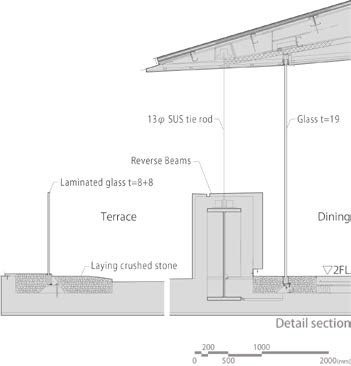
“For the last few years, the motivation to use BIM in our company has grown. For this project, we wanted to use Archicad from the early stage,” says Onda. And since for both Onda and Aoyanagi, it was the first time using Archicad, the firm’s BIM-specialized group, “3D center” offered support. They swiftly produced a 3D study model in the early design stage for a variety of studies. “For example, I couldn’t understand the view of the lake through 2D drawings at all, but by inputting the surrounding mountains and the geography into the BIM model, Archicad allowed us to see the view as if we were walking in the actual building,” says Onda. With Archicad, they could analyze the best location for the building within the site, the scale balance of the rooms, and the shape and size of the openings from the perspective of the inhabitants.
“We could find the exact point to stand or sit to view Mount Nantai from the best angle. We could even analyze what would fit in the picture window.” Says Aoyanagi. Not only the view, but also the thermal environment and the ventilation were simulated in detail from the early stage. “Nothing was created by accident. The view, the ventilation – we could deliberately design everything with an intent, and that’s amazing.”
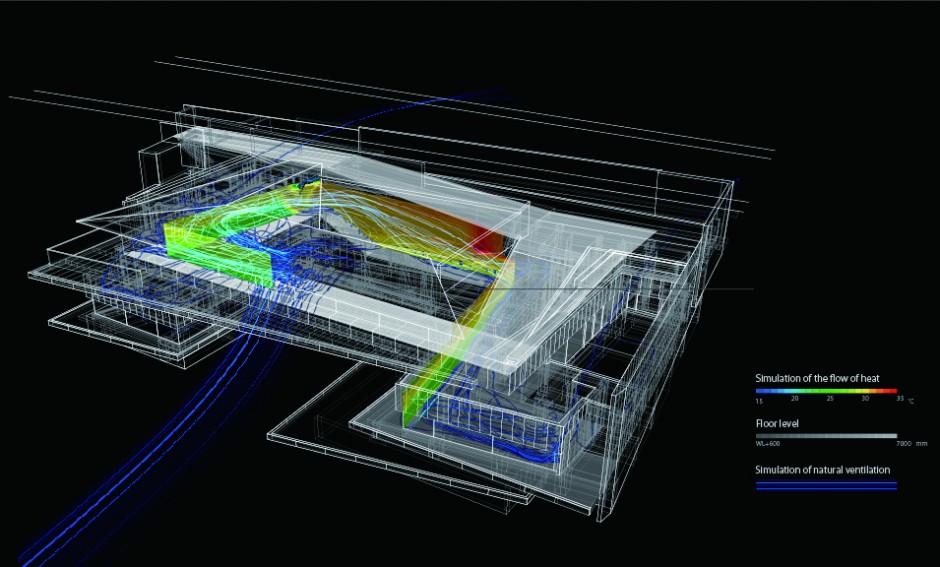
Because of the unique form of the building, the BIM model of Archicad also came in handy for meetings with the client and construction companies.
“Since it was difficult to grasp the shape of the building just by the floor plan, it was effective to use a 3D model for early stage meetings. Both the client and the contractor understood the space immediately, and it was easy to explain our design intent. I think it saved us many trips to the construction site.” The architects both now agree that use of BIM will become essential in the building industry soon.
Case Study –
Passenger Terminal Building No.3 Narita International Airport
21st-century airport architecture combines
low-cost and high functionality with pleasure
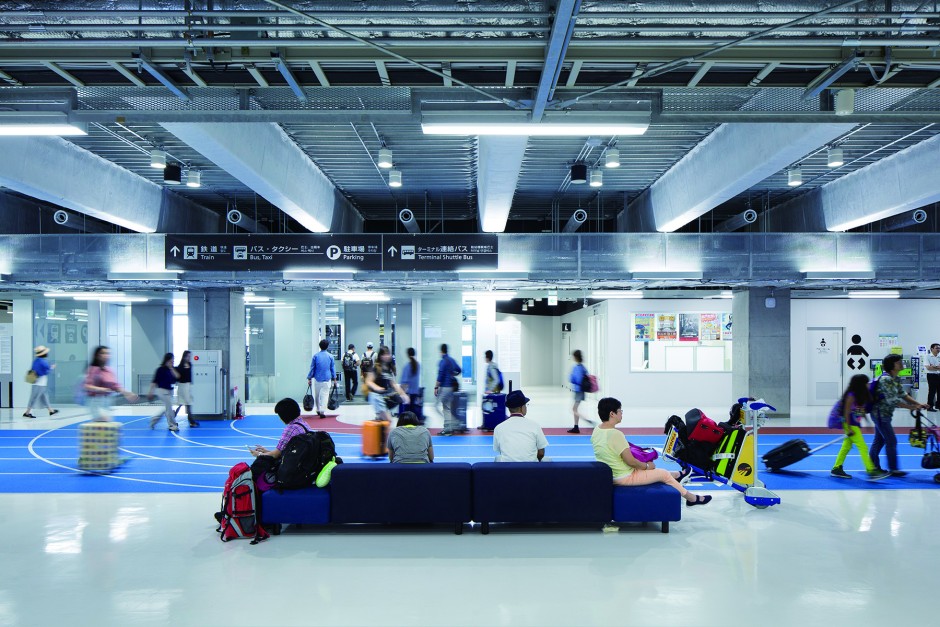
With low budget requirements
In April 2015, Passenger Terminal Building No. 3 opened in Narita International Airport. It is one of Japan’s few airport terminals built exclusively for LCCs (Low Cost Carriers). Low-cost was thoroughly pursued but functionality and excitement were not neglected in this new style of airport design. “The cost should be half of a conventional airport. That was the top priority of the owner,” the designer, Mr. Wataru Tanaka says. There was no precedent of an airport built for such a low cost, so it was definitely challenging.” Because of this budget restriction, it was impossible to apply the norm of airport design such as detailed ceiling and roof design and an atrium, all of which are standard in modern airport architecture.
“At first, we were only talking about what to give up, so the meetings were not exciting,” Yasumasa Motoe, who carried out the design together with Mr. Tanaka, said. No moving sidewalks, a limited number of lifts and the atrium was out of question. As a result, many problems surfaced, such as the distance that passengers must walk grew, and routes became too complicated. Also, there could be no ceiling, so the ducts would be exposed. And because there would be no atrium, it was difficult to see the sign posts. “We felt like we were making something inferior, so we had to change our mind set about the norm of airport design,” says Motoe.
“We decided to create a different kind of value compared to those airports with a 20th century style.” They started to think about how they could replace the necessary functions with something else. “For example, if the passengers must walk a long way, then we should find material that makes their walk enjoyable, like a rubber surface for the flooring.” As a result, they came up with many new ideas. Archicad played a key role in organizing these ideas.
Location: Narita, Chiba Prefecture, Japan
Type: Transportation
Year: 2015
Site area: 13,702,590 m2 / 147 million ft2
Building area (new construction part):
23,680 m2 / 254878 ft2
Total floor area (new construction part):
62,280 m2 / 670387 ft2
Software used:
- Graphisoft Archicad
- AutoCAD
Main structure:
- Steel-framed reinforced concrete
- Steel structure
- Reinforced concrete
Foundation:
- Ready-made concrete pile foundation (main building and bridge)
- Spre
“Usually, the process starts with the structure, then moves to the finishing, but this integrated way of designing helped us solve problems. Without BIM, it would have been difficult to achieve.”
Wataru Tanaka, Design Department, Nikken Sekkei
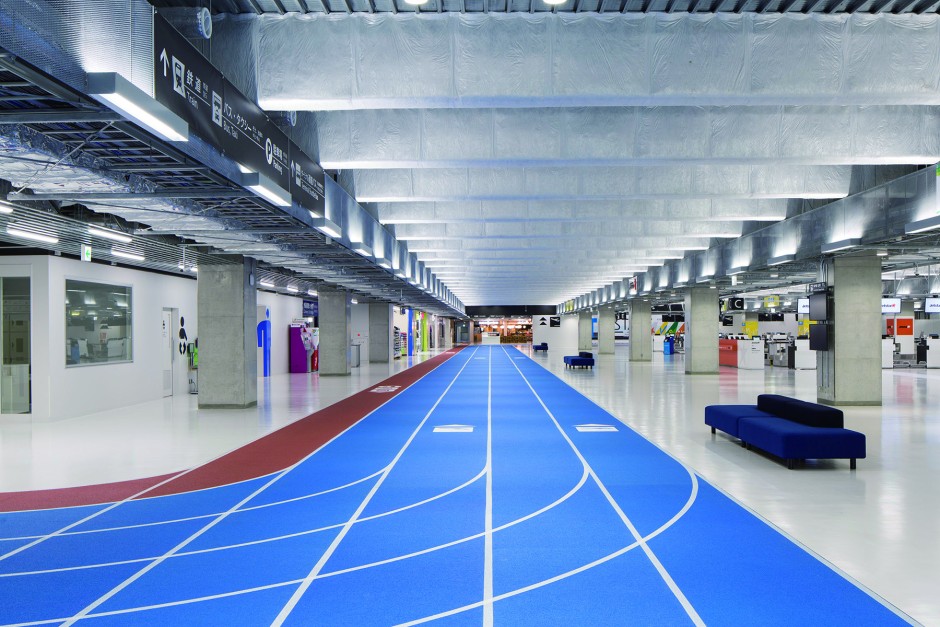
Structural design and MEP planned in BIM
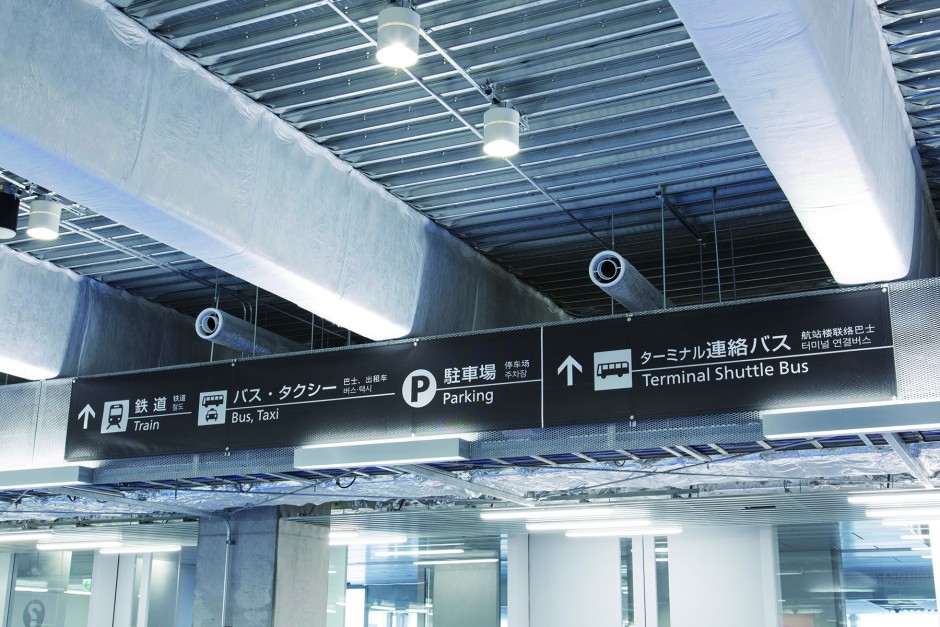
Photo: Kenta Hasegawa
“From the early stage, we planned the design, structure and MEP as a whole. Usually, the process starts with the structure, then moves to the finishing, but this integrated way of designing helped us solve problems. Without BIM, it would have been difficult to achieve.
“The method was particularly useful for solving the problem of “no ceiling”. We hid the ducts inside of beams, which we used for putting the signs on. We had the Archicad model, so we were able to analyze the MEP and structure simultaneously to check such possibilities,” says Tanaka.
The architects say that there were so many more ideas, but even if they were good ones, they were disregarded if they did not comply with the idea of low cost, or if they did not contribute to the enjoyment of the passengers. BIM was essential for the discussion of these ideas, which needed special visualization to be explained.
“Since it is a public building, it was also important to check the safety. Detailed checks such as the visibility from all positions were possible with BIM. The client immediately understood the space and it was also useful for meetings with MEP engineers,” says Motoe. “When we walked through the completed building, it was exactly how we saw it in the 3D model. Honestly, it is amazing. However, I do miss the magic of 2D drawings turning into 3D objects like in the old days.
About Nikken Sekkei
www.nikken.co.jp/en
At the turn of the 20th Century, as modernism was entering the realm of architectural thought, a small company of 29 visionary architects, designers and engineers was formed to construct a new library in Osaka. The wide critical acclaim the structure received resulted in continuance of the firm. Now, with over 2,500 employees and projects in 40 countries, Nikken Sekkei enjoys the distinction of being amongst the largest — and to many, the most successful — architectural design firms in the world.
Our innovation was to become legendary. By the 1930’s, we had instituted a prototype for a design review system, later evolving into our “Design Process Innovation” which aims to enhance collective creative thinking. In 1964, we were the first firm in Japan to use computers in architectural design.
Our projects have had an immense impact on the urban skyline, especially in the Pacific Rim where our presence has been most strongly felt since the beginning of the 21st Century. Over the years we have expanded operations to cover a wide range of architectural types and topologies, ranging from design of commercial, industrial and cultural facilities to policy planning on urban development and conceptualization of tomorrow’s green cites. This diversity has become one of our core strengths, instilling within us the confidence to meet any architectural challenge while engendering flexibility to stay abreast of a changing society.
About Graphisoft
Graphisoft® ignited the BIM revolution in 1984 with Archicad®, the industry first BIM software for architects. Graphisoft continues to lead the industry with innovative solutions such as its revolutionary BIMcloud®, the world’s first real-time BIM collaboration environment; and BIMx®, the world’s leading mobile app for lightweight access to BIM for non-professionals. Graphisoft is part of the Nemetschek Group.
