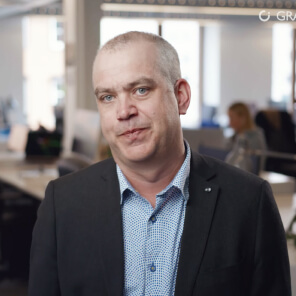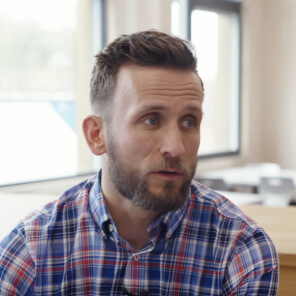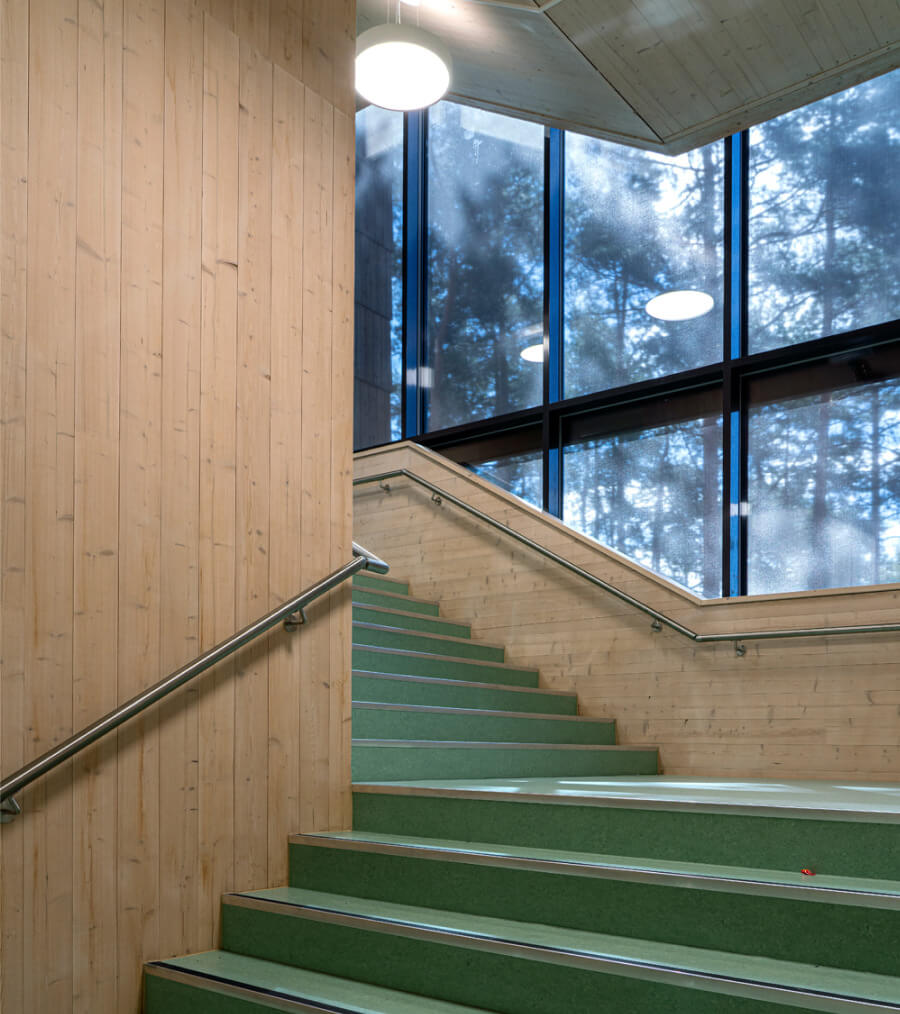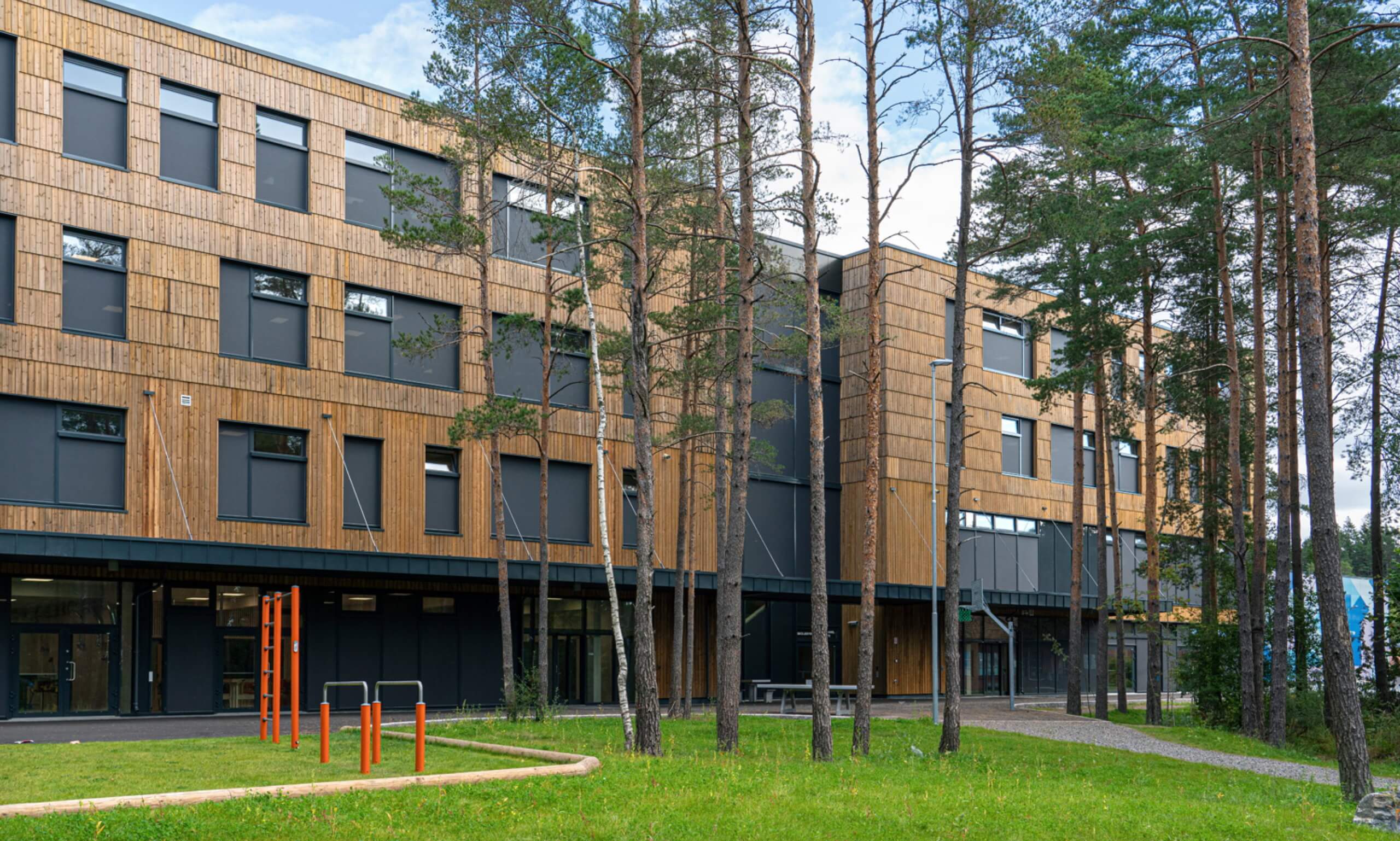Project Showcase
Bamble Junior High School,
Stathelle, Norway
The project
The razzle-dazzled secondary school building was designed by Spinn Arkitekter – a Norwegian team dedicated to creating innovative school architecture. Bamble Junior High was a wonderful case study in showcasing their design philosophy, that schools are a place for learning, play, and life. The architects were able to propose a sustainable, all-wood building at a competitive price, by using efficient processes made possible with Archicad.
Project Name: Bamble Junior High School
Project Location: Stathelle, Norway
Firm Name: Spinn Arkitekter
Project Type: Secondary school building
Building area: 14,633 ㎡
Completion Date: 2021
The team

Spinn Arkitekter
Spinn was founded by two ambitious architects in 2012, and has since grown to a team of over 40 designers working across four different offices. Their core working philosophy promotes innvoation, technology and competence building — shared through the research, consulting and construction of multifunctional school buildings. Their commitment to sustainability is best seen through their use of all-natural materials, including the country’s first solid wood swimming pool.
From the outset, all processes were digital. Different teams collaborated using Google Docs and Archicad, a purposefully minimal toolset that lets the team retain the most amount of information possible. The team has been a named a Gazelle company for 5 years straight, consistently earning them a place amongst the most prestigious Norwegian businesses.

We use Archicad to go from sketches to complex models quickly. Moving from 2D to 3D. It also allows us to use BIM functionality to keep track of areas and costs, even in the early phase.
James Dodson
Founding Partner / Creative Director, Spinn Arkitekter
The concept
Modular sustainability
Spinn reached back to original Norwegian building materials to create a sustainable, welcoming school environment for Bamble’s students. The cross laminated timber was a part of the model from the outset. Using Archicad, the team was able to present the construction team with a model that could be priced, allowing them to present an environmentally friendly design that was also competitively priced.
The final school building had classrooms, situated so that the students would also see green outside. The furnishings themselves were moved around so that there would be lots of ways to sit, move around, change and create new spaces.

Schools are primarily a place for learning, but they are also a frame for the early stages of life for kids. It’s where you meet your friends. It’s a place for learning, and it’s a place for playing, and it’s a place for life.
Daniel Peter Barth
Partner / CEO, Spinn Arkitekter
The design
Complex patterns and area control
The firm’s projects can often be recognized by intricate patterns on the exterior of their school designs. This razzle-dazzle pattern is eye-catching and also intricate. Using Archicad’s upgraded Curtain Wall tool, the original sketches were easily transferred to the visualizations, early phase sketches, and finally the production model which dictated how the panels were cut and numbered.
Area control was another aspect of the project that Archicad and BIM boosted. With the tools to control area early on, Spinn’s team could compare different solutions to make the most area efficient buildings — a vital feature in school architecture, where myriad functionalities have to be jigsawed into a given space.
Learn more about Visualization
The communication
Teamwork helps hybrid work
The dispersion of offices means that digital workflows are an absolute necessity for this team. All of the working files are stored in the cloud, where multiple designers could collaborate on the same file using Teamwork.
During the design phase, this gave the team added flexibility during the pandemic. Even now that many are back in the office, the digital workflow backbone helps Spinn put the right resources on the right project regardless of their location. It also lets them walk the client through the whole plan using digital visualizations.
Learn more about TeamworkArchicad and our digital workflow has allowed us to expand, bringing in and opening new offices and getting new employees over time.
James Dodson
Architect, Spinn Arkitekter























