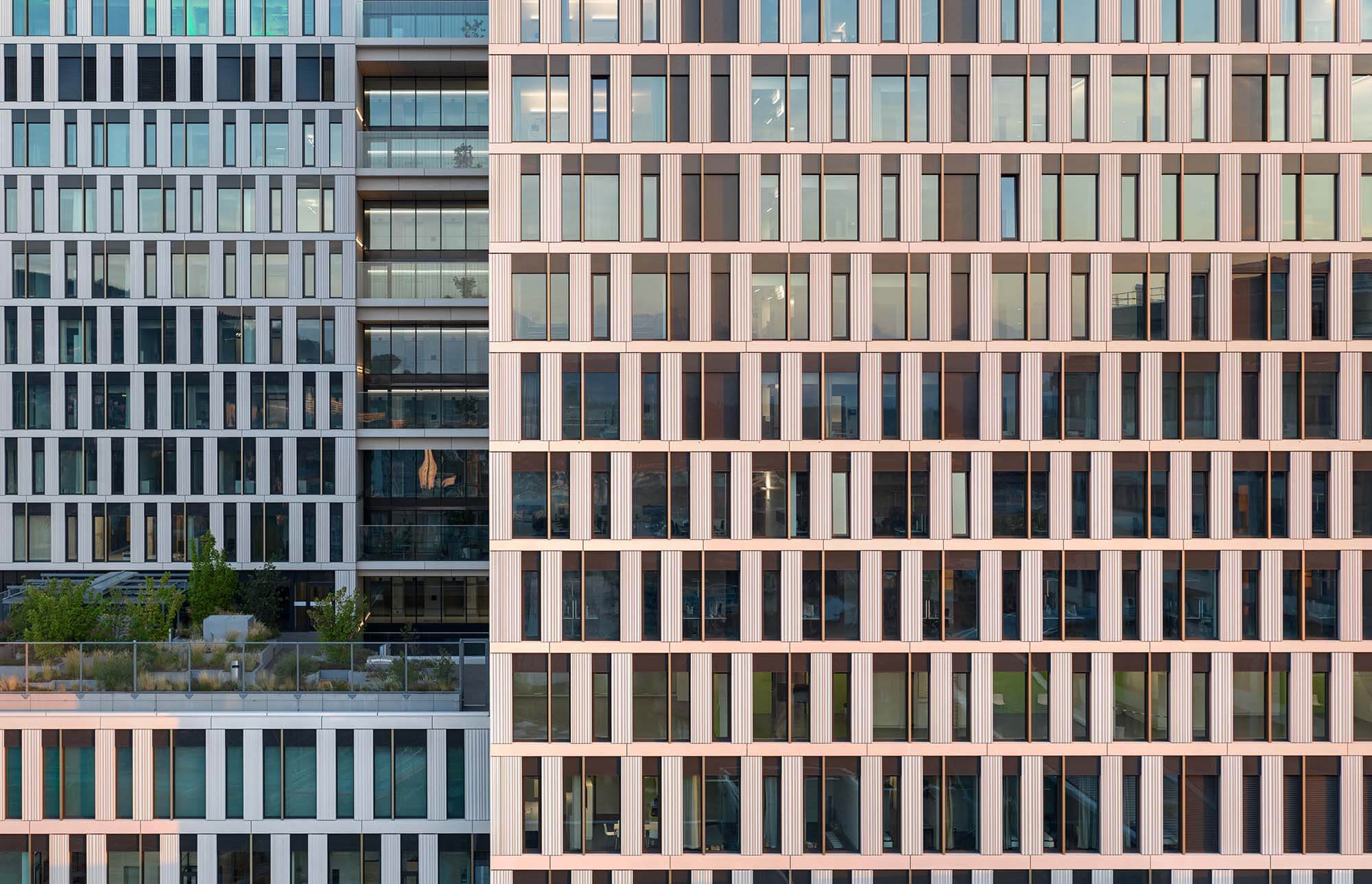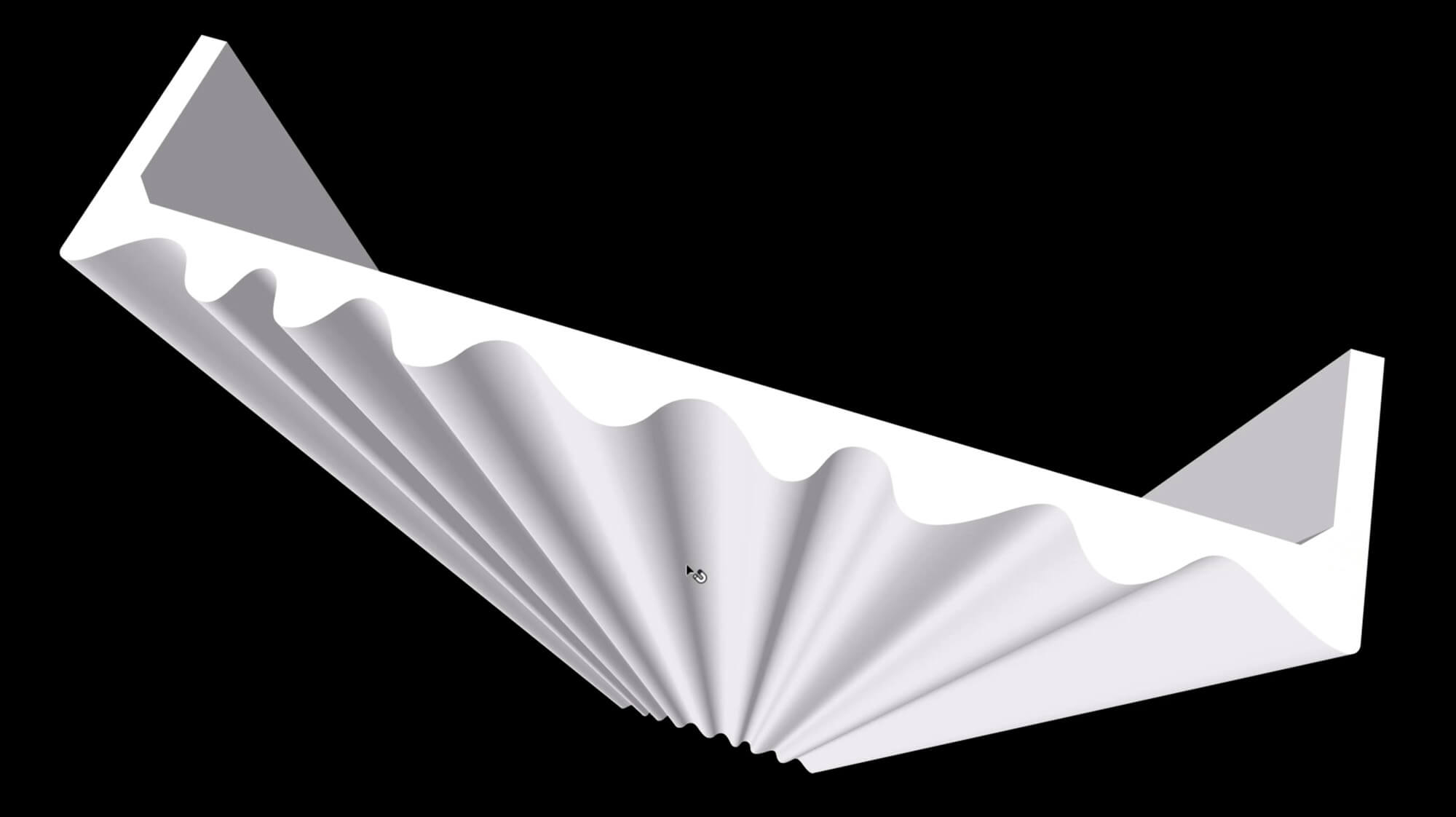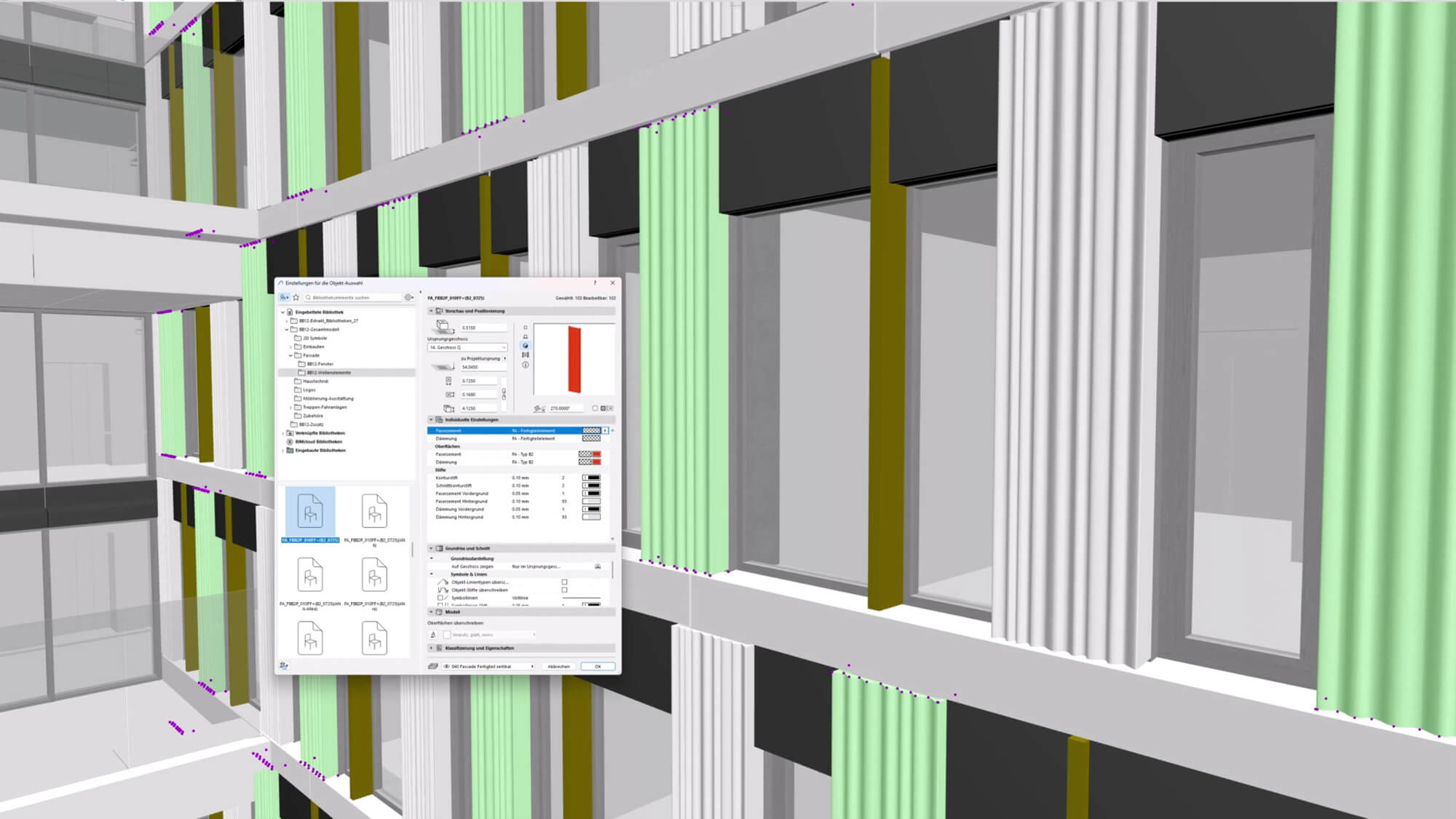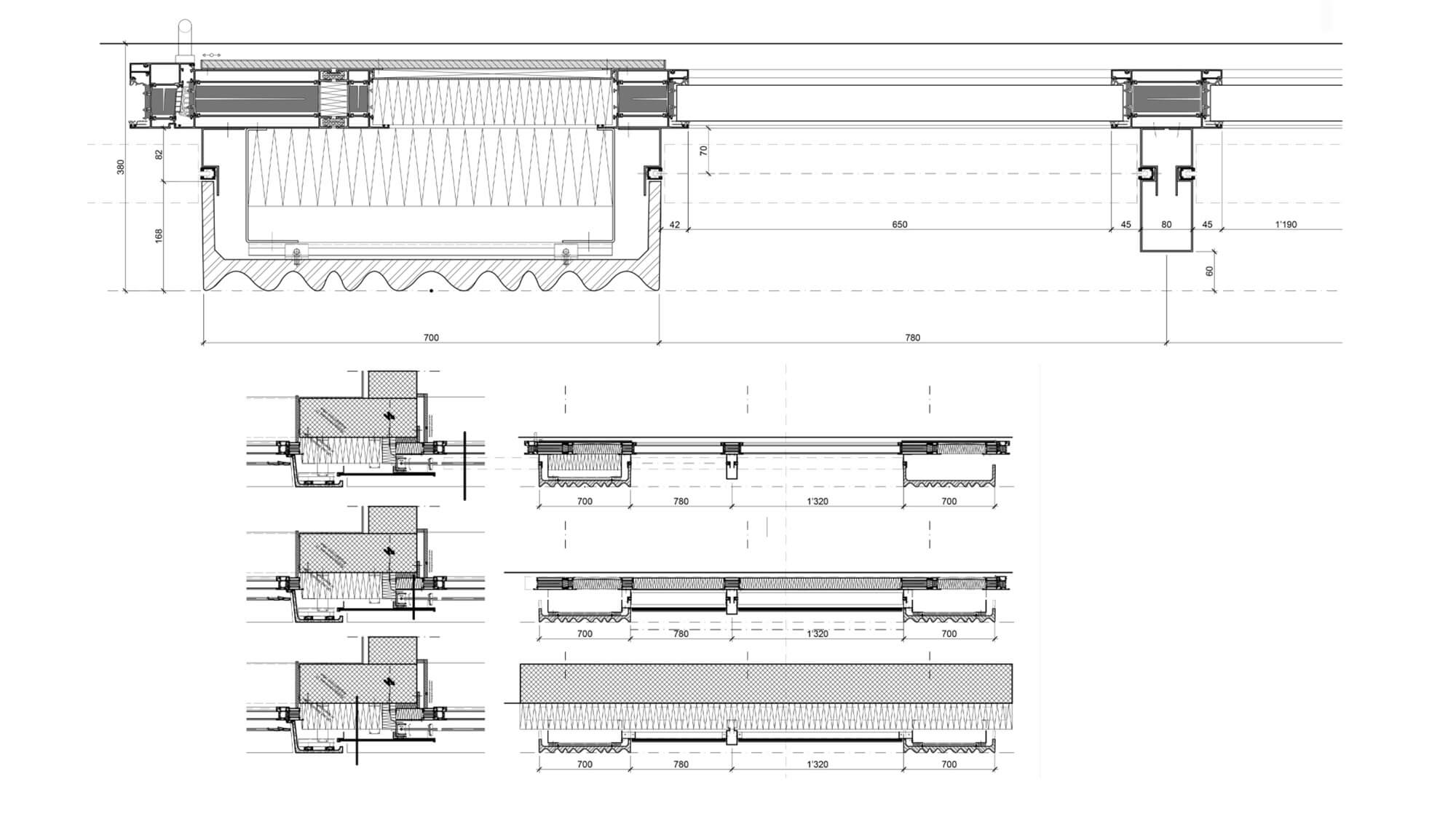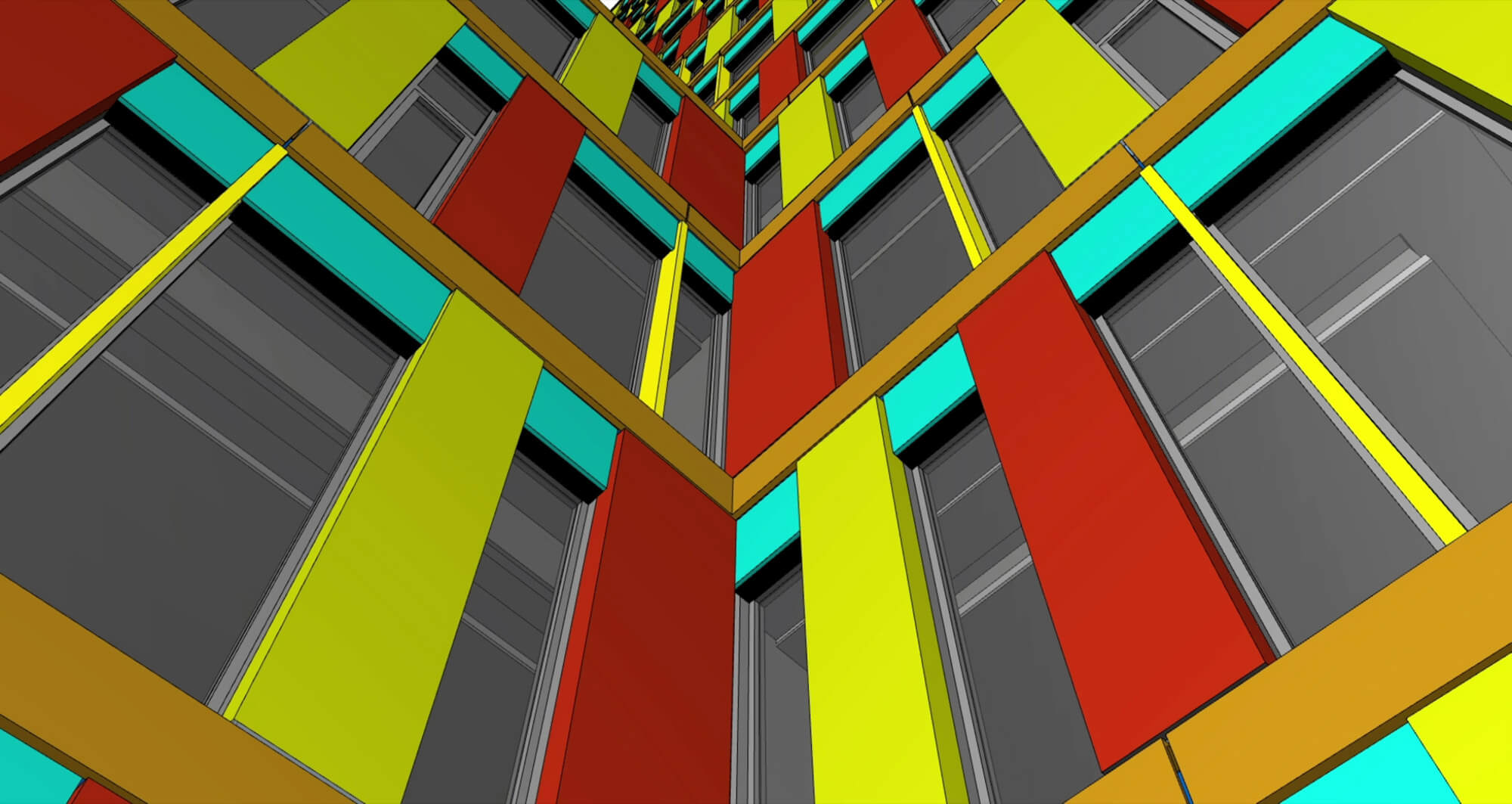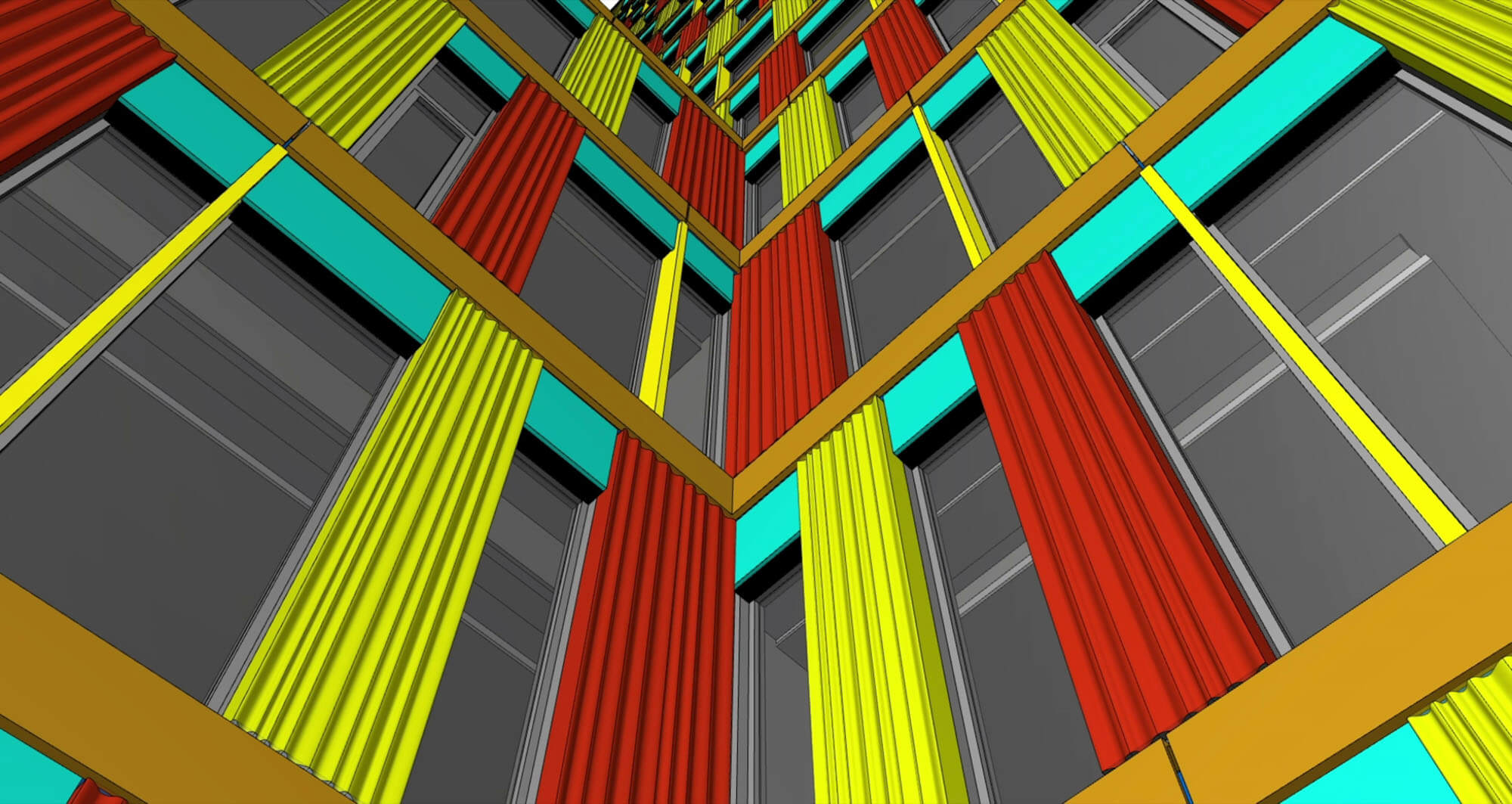Project Showcase
Anna Seiler House
ASTOC ARCHITECTS AND PLANNERS, GWJ Architektur, IAAG Architekten
Switzerland
Team
A decade of partnership with Archicad
Three architectural practices collaborated over ten years to develop a new main building for Inselspital, the leading university hospital in Bern, Switzerland.
ASTOC, a practice with offices in Cologne, Karlsruhe and Basel worked with Bern-based GWJ and IAAG to develop the Anna Seiler House, a new central hub for the state-of-the-art hospital.
The team worked together on all aspects of the project, from initial sketches to detailed design and construction.
Archicad was critical to delivering this flagship project, helping to manage the complex requirements of designing a flexible modern hospital that meets the varying needs of patients, employees and visitors.
Project: Anna Seiler House, Inselspital main building, Bern University Hospital
Project Location: Bern, Switzerland
Firm: ASTOC ARCHITECTS AND PLANNERS, GWJ Architektur, IAAG Architekten
Project Type: Healthcare
Project Size: 82,000 sqm / 882,641 sqft
Year of Completion: 2023
Software used: Graphisoft Archicad, Graphisoft BIMcloud, Graphisoft BIMx, Solibri

We were able to master this complex project and these complex requirements thanks to the BIM method.
Ingo Kanehl
CEO, Dipl.-Ing. Architect BDA SIA AKNW, MBA, ASTOC ARCHITECTS AND PLANNERS
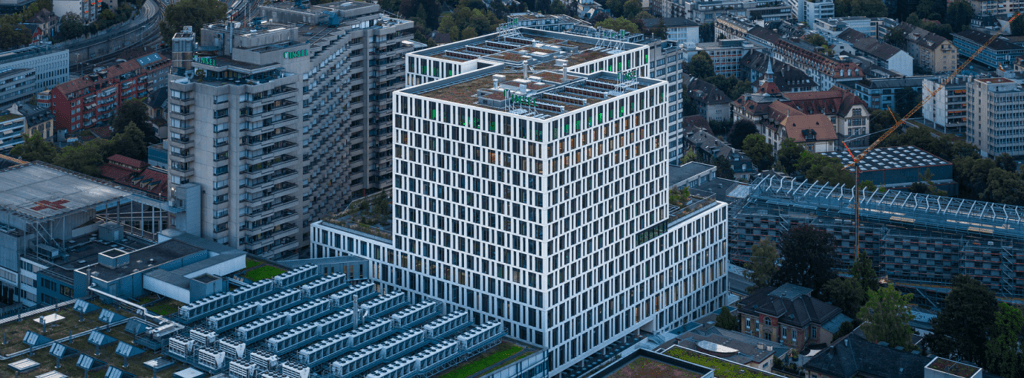
Anna-Seiler-Haus, Inselspital main building, Bern University Hospital, Switzerland, ASTOC ARCHITECTS AND PLANNERS, GWJ Architektur, IAAG Architekten, astoc.de / gwj.ch / iaag.ch,
Photo: © HGEsch
Interested in learning more about Graphisoft solutions?
Project
Patient-centered design
The 18-story, 532-bed hospital building is designed to respond to the evolving needs of medical advancements and patient care. Examination and treatment rooms are located on the ground floors, while the wards and doctors’ offices are housed in two interconnected towers.
The easily understandable structure is designed to adapt to future changes in the hospital system and, despite the complex internal workings of the hospital, is easy to navigate.
Natural light floods into the building via walkways and windows, as well as skylights in the atria. This creates a pleasant atmosphere and reduces the need for artificial light.
Meanwhile, each floor has a spacious balcony where patients, visitors and employees can enjoy views across the city to the mountains beyond.
Explore the Gallery
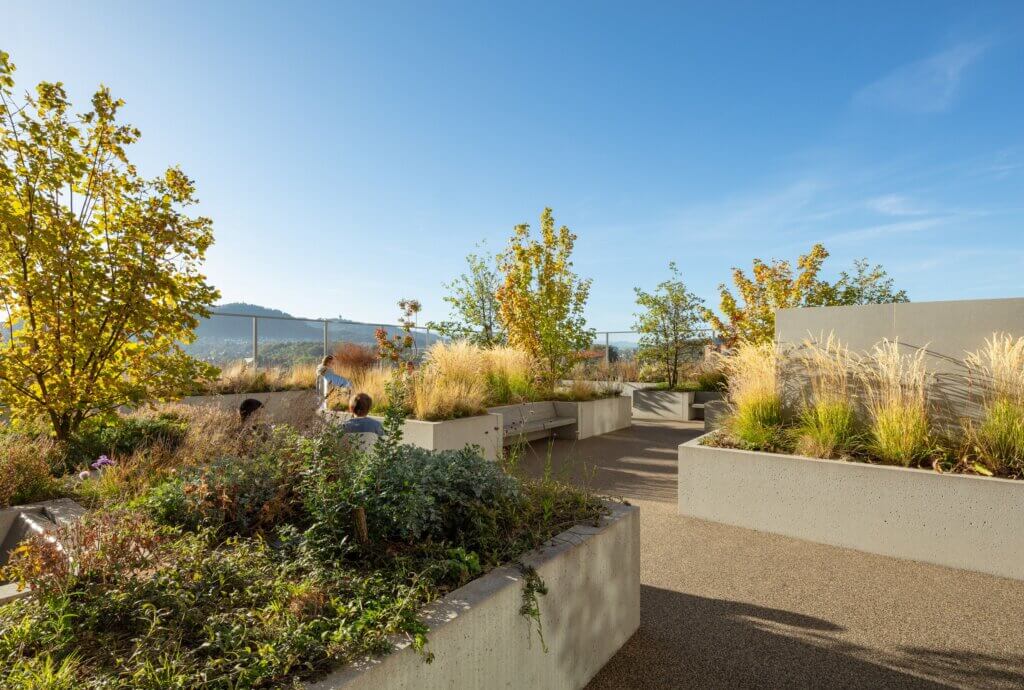
Anna-Seiler-Haus, Inselspital main building, Bern University Hospital, Switzerland, ASTOC ARCHITECTS AND PLANNERS, GWJ Architektur, IAAG Architekten, astoc.de / gwj.ch / iaag.ch, Photo: © HGEsch
Sustainability
Reaching new standards of sustainability
Anna Seiler House sets new standards for resource use, climate-friendly construction and low-carbon operations.
As the first hospital to meet the new Minergie-P ECO standard, the flexible and sustainable building provides a healthy environment for building occupants, with a focus on indoor air quality, noise protection, and natural daylight.
The team worked closely with the client, planners, and certification bodies to ensure the standard was achieved while also meeting the requirements of modern hospital operations.
Large windows mean the building is both light and bright, while maximum comfort is ensured in both summer and winter through passive heating and cooling. With an emphasis on sustainable materials, recycled concrete was used where possible alongside efficient construction methods.
Facade
Efficient facade construction
Modeled in Archicad, the building’s 24,000 square meter facade was a critical aspect of the design. Due to the size of the building, each element was standardized to smooth the logistics and construction process.
The team reduced the facade component types to 45 for the whole building. They created a single master GDL Object element which was used to generate each variation. It allowed them to have an abstract, flat representation of the facade for coordination purposes, as well as a more detailed, wavy representation.
Materials were chosen to be sustainable, maintenance-free and durable. The team opted for a 100% recyclable mineral composite material which is produced with no water and little electricity, but could be precision-manufactured to the bespoke design.
Create and manage your own Archicad Library without writing complex GDL codes. Graphisoft Learn’s self-paced, online Create Complex Objects in Archicad course will teach you how to create custom objects and also to understand how to customize these elements.

With an outer shell of 24 thousand square meters, standardization is absolutely essential. This standardization and typification can be implemented very well in Archicad, which was a very valuable tool giving the Anna Seiler House a long-lasting, almost musical and durable appearance.
Stephan Becker
Architect, Dipl.-Ing. ASTOC ARCHITECTS AND PLANNERS
OPEN BIM
Coordinating vast data quantities
The team created a BIM database to deal with the project’s complexity, which included almost one million model elements. They also had to coordinate 25 disciplines, 250 designers and 200 IFC models.
The model was divided into 16 sub-models which were hotlinked together, to manage the project effectively. This included the consultants’ IFC models as well.
Ultimately, the team delivered 18 million data points to the client.
The Graphic Override feature in Archicad was used to display and check information from the external consultants such as fire doors. Coordination between the structural and spatial models was checked using Solibri and the issues addressed within Archicad using the BCF format.
Boost your career with Graphisoft’s BIM Manager Certification Bundle. You’ll cover everything about BIM standards, office-level Archicad best practices, and managing people and processes.

We carried out 100 percent of the Anna Seiler House’s model-based coordination using the OPEN BIM method. At the center was the architectural model from Archicad, which was used as the base for all the other consultants.
Diogo Bastos
Information Manager and BIM expert, Archipel Generalplanung
Facility management
From building design to operation
From the outset, one of the client’s objectives was to use the BIM data created in the project for long-term post-occupancy operations.
This objective informed how every element of the data was collected and stored early on, enabling the information to be used within a facilities management system.
The client requested that all operationally relevant components should be assigned a unique component ID. The team checked those in Archicad and made them available to the client in IFC and Graphisoft’s BIMx.
Once the building was completed, the architects shared the model with the client, for them to use for facilities management and building operations.
Explore, present, and coordinate with BIMx! Share Your Archicad Project with BIMx is a self-paced online course on how to export your Archicad model to BIMx and how to explore the BIMx model on any device.

Over the past 10 years, we have made enormous progress in both our design methods and BIM capabilities. By switching to Archicad and using BIMcloud, we have improved our efficiency and we were able to deliver the building and the BIM model to the client.
Zafer Bildir
CEO, Dipl.-Ing. Architect AKNW, AKG, ASTOC ARCHITECTS AND PLANNERS
