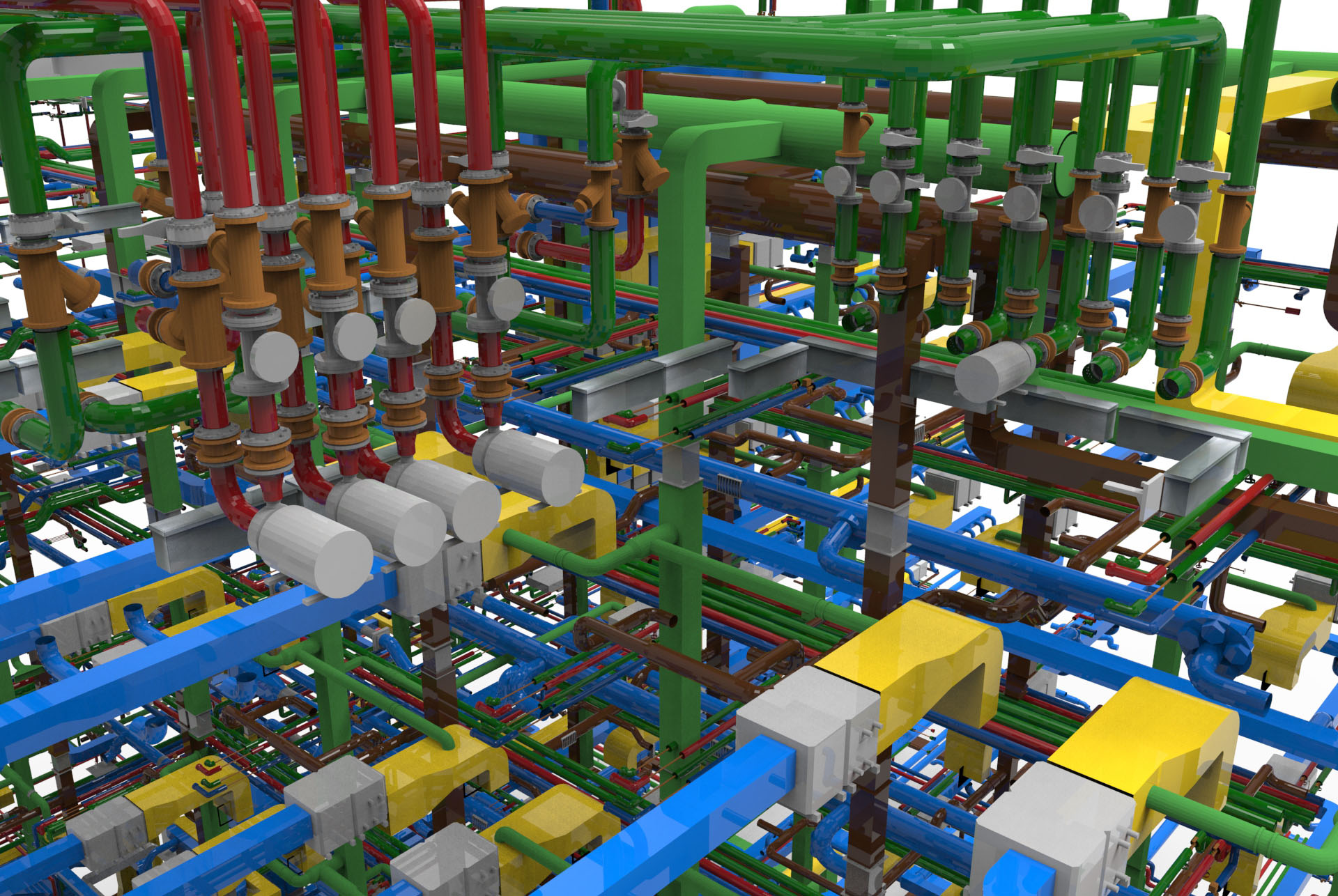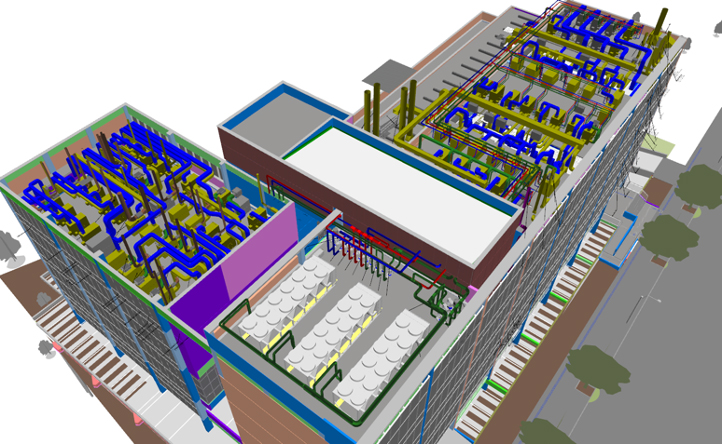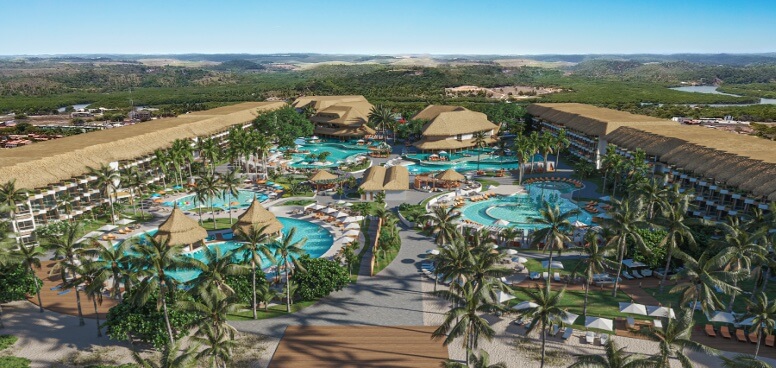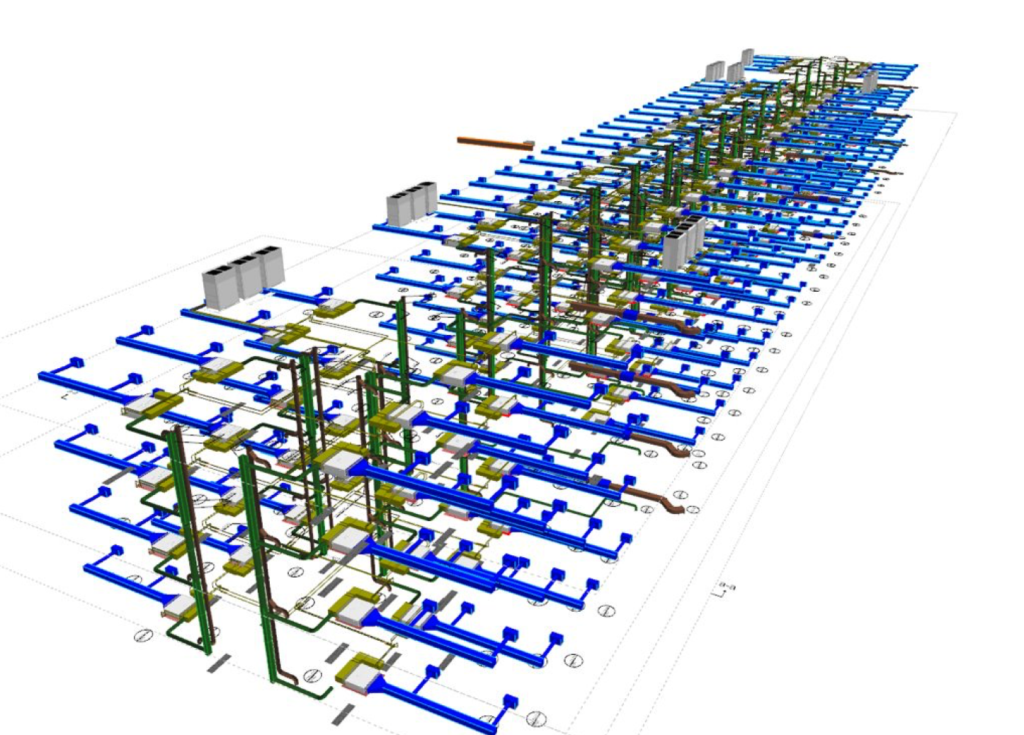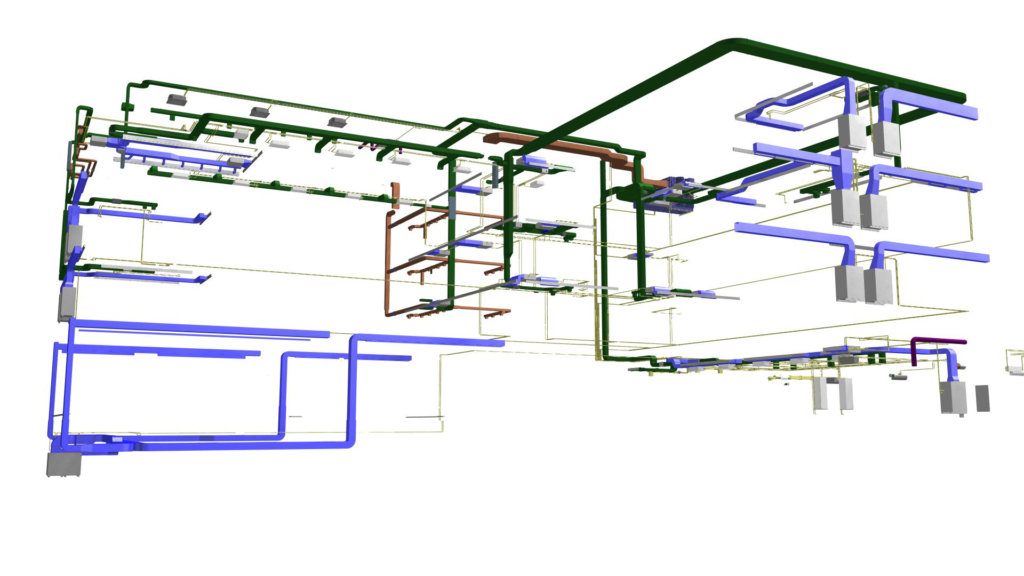CLIENT SUCCESS STORY
Artécnica, Brazil
The Team
About Artécnica
Artécnica is an engineering company that specializes in the innovation, planning, modeling, design, and evaluation of HVAC and industrial thermal systems.
Established by two mechanical and electro-mechanical engineers, the firm operates throughout Brazil, working with a wide portfolio of renowned clients including hospitals, universities, resorts, waterparks, factories and pharmaceutical laboratories, including a number of LEED and WELL-certified buildings.
The team are active members of several local and international professional associations including ASHRAE, the North American Society of Refrigeration and Air Conditioning Engineers and ISPE, the International Society of Pharmaceutical Engineers; and contributes to the development of new national and international norms and standards.
Firm Name: Artécnica
Project Name: Various
Project Location: Brazil
Project Type: Healthcare, Hospitality, OfficeCompletion Dates: 2017-2023
Software used: DDScad, Trace®700, Trace®3D, Archicad
2D to 3D
A cost-effective and easy-to-use solution
Artécnica started working with DDScad in 2013, after many years searching for an MEP software solution that was cost-effective, easy to implement, learn and maintain. The team now relies on DDScad for design, documentation and building coordination.
Artécnica uses DDScad to generate thermal loads, using gbXML files which can then be easily exported to the thermal analysis software. This speeds up the process, meaning a faster turnaround time for clients.
Initially, most of the information Artécnica received from architects was in 2D, so they began by converting the files into 3D to work on top of DDScad.
Now, architects more typically work in 3D and Artécnica brings the information directly into DDScad via IFC.
A pioneer in BIM design and OPEN BIM collaboration, Artécnica has developed numerous items for the DDScad product database, which are now available for all DDScad users in the world.
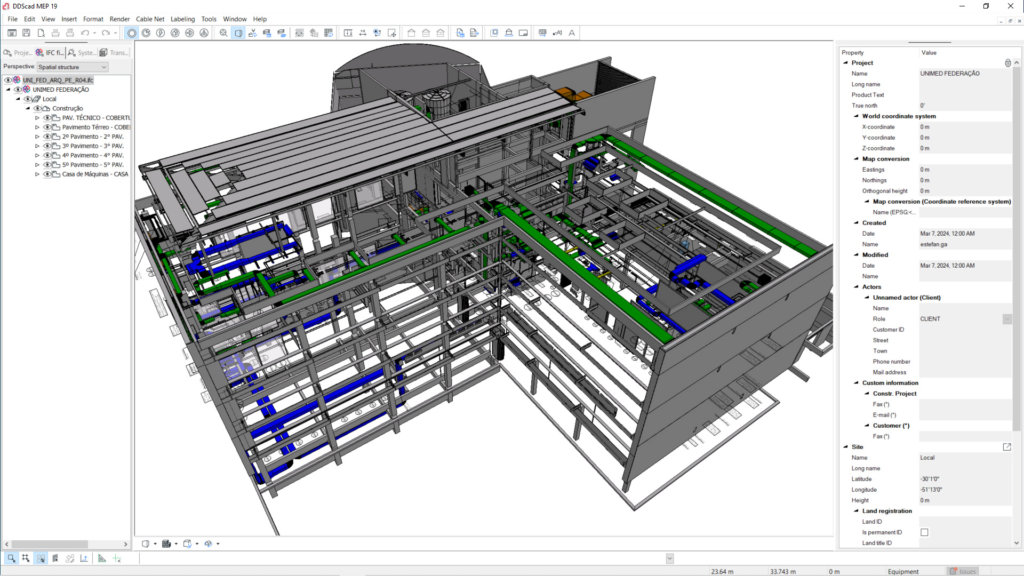
Unimed Federation Office Building, Porto Alegre, RS, Brazil, Artécnica, artecnica.eng.br

We began by transforming 2D design into 3D, which could be done easily after a few hours of training and generated good benefits in the office. The learning process was simple and our employees were already able to work on the first projects after a simple, 16-hour course.
Anderson Rodrigues
Director, Artécnica
Designing complex and highly efficient HVAC systems with DDScad
Watch Artécnica’s Anderson Rodrigues and Maiccoll Olm present their DDScad experience at the 2022 Building Together Event.
Visualization
Complex air conditioning for a general hospital
Digital design with DDScad is a great help for Artécnica, especially for projects that are challenging in their size and complexity, like the design of the direct expansion air conditioning for a new general hospital in Caxias do Sul in southern Brazil with 33,000 square meters and 4,244 kW of installed generative power.
With the help of DDScad, Artécnica transformed the 2D architectural plans into a 3D model in just two weeks. From there, it was straightforward to create the gbXML file for use with the Trace® 700 (now Trace® 3D Plus) thermal analysis software.
Working in 3D, Artécnica took the locations of the cable trays and designed the ducts and pipes to run above the corridors. The 3D model helped the client to visualize the installations including the thermal power plant, engine room, pump room and operating room.
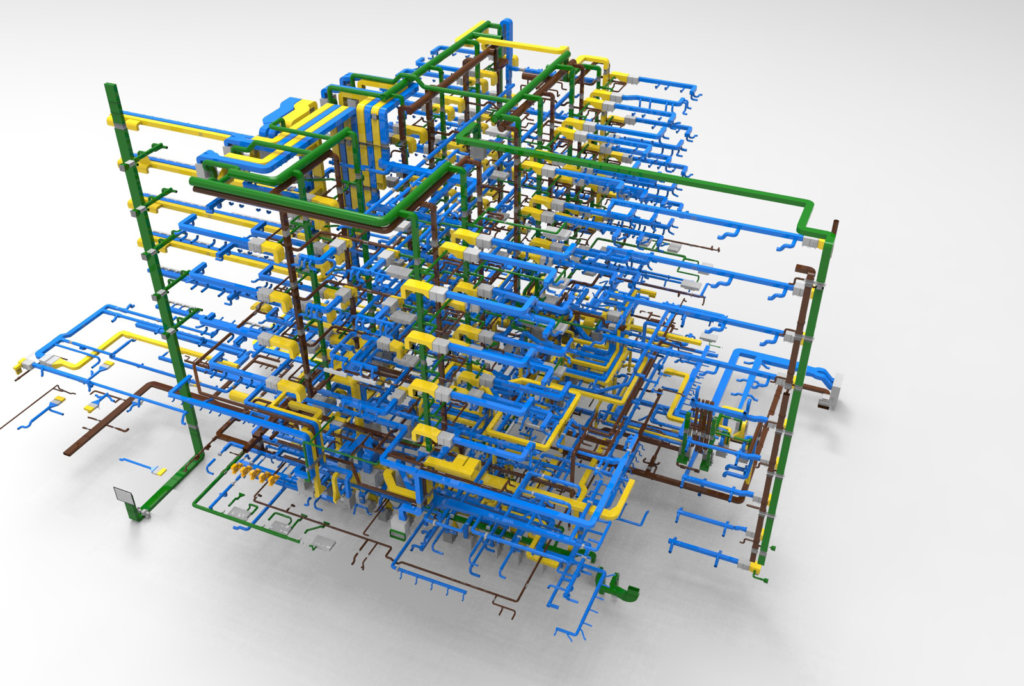
General Hospital, Caxias do Sul, RS, Brazil, Artécnica, artecnica.eng.br
Integration
Vaccine factory built with multidisciplinary BIM design
The team was commissioned to design the air conditioning system for a new 6,000 square meter vaccine factory and research center with biosafety levels NB1, NB2 and NB3.
Located in the city of Belo Horizonte, the project was fully designed and developed in BIM, from initial concept through to final delivery.
Artécnica developed the project very quickly using DDScad with the architects working in Archicad. The compatibility between DDScad, Archicad and other disciplines meant that collaboration was straightforward. The team integrated the air balance and thermal load balancing programs Trace® 700 and Trace® 3D with DDScad to achieve a complex design.
In addition, producing a bill of materials and accurate documentation for the customer was both quick and easy to do.

A big advantage of working with this integration between DDScad and Archicad, is that the export to IFC from Archicad is perfect for us. There is no need to make any insertion point changes, for example, and it’s very compatible with DDScad.
Maiccoll Olm
Senior Partner, Artécnica
What’s new
With DDScad 19, you can design with ease thanks to new modelling functions. You have got instant access to data and thus get detailed information faster. In addition, version 19 enables a smoother collaboration which helps you to avoid clashes.
Simulation
Design simulation ensures weather protection
A 35,400 square meter beach resort and water park in Tamandare Praia de Carneiros was completed with the help of DDScad.
The project posed numerous challenges due to its coastal location in northeastern Brazil, including the sea air, salt water and the prevailing wind.
DDScad was invaluable in helping Artécnica to simulate not only the solar orientation but also the wind power and direction. The entire HVAC infrastructure was designed around the complex thatched roofs and with the help of DDScad, the team developed a solution that would protect the equipment from the elements.
Moreover, seeing the benefits of working in 3D and BIM, the client was inspired to bring the architecture to 3D, along with other disciplines.
BIM
Faster MEP design with BIM integration
Artécnica worked with Brazilian architect and long-time Archicad user AT Arquitetura to design and develop the Unimed Federation office building in Porto Alegre, with the aim of achieving LEED certification.
In developing the air conditioning system for the commercial complex, Artécnica applied a dedicated external air system (DOAS), which treats external air to deliver clean, dehumidified indoor air to the building.
Artécnica and AT Arquitetura have been working together for almost a decade on several projects, with both organizations benefiting from OPEN BIM and the integration between DDScad and Archicad.
