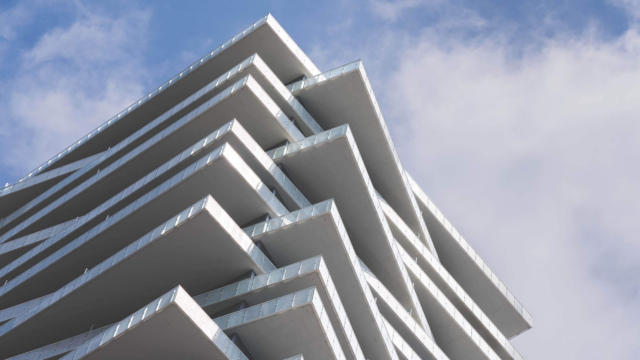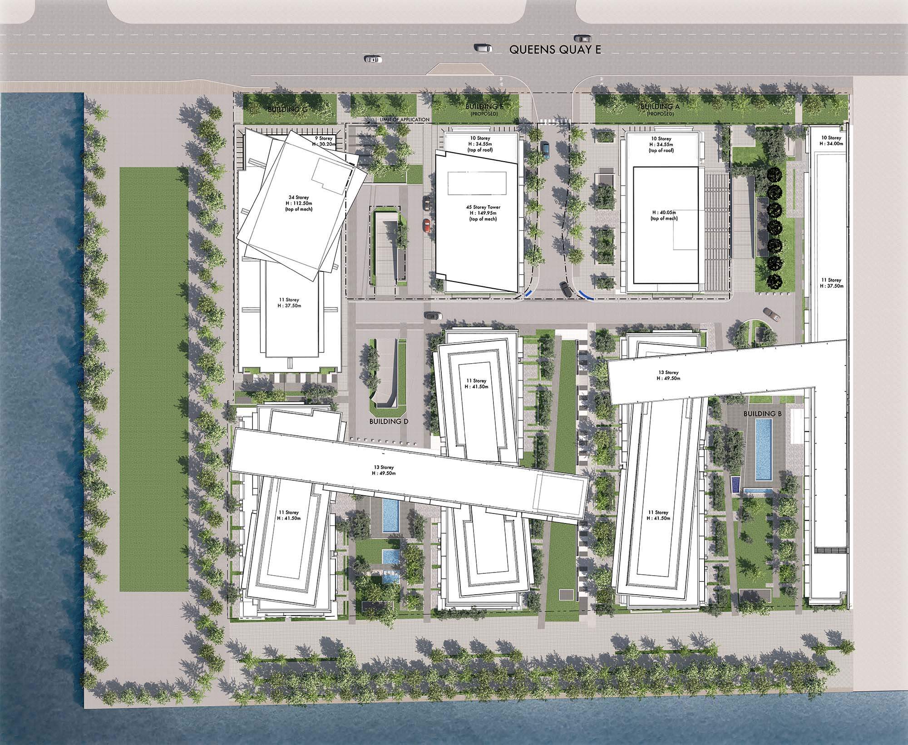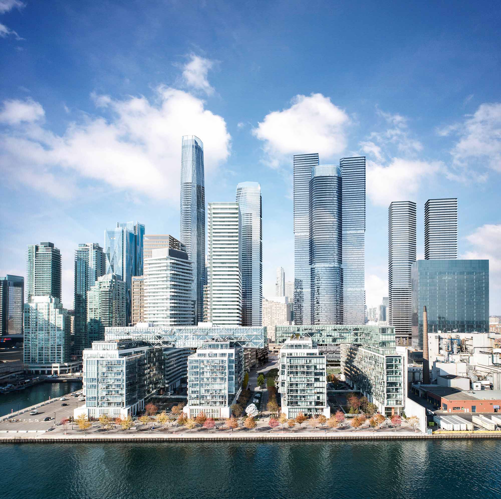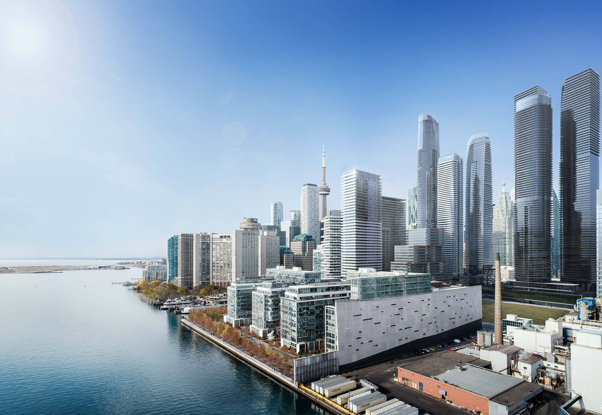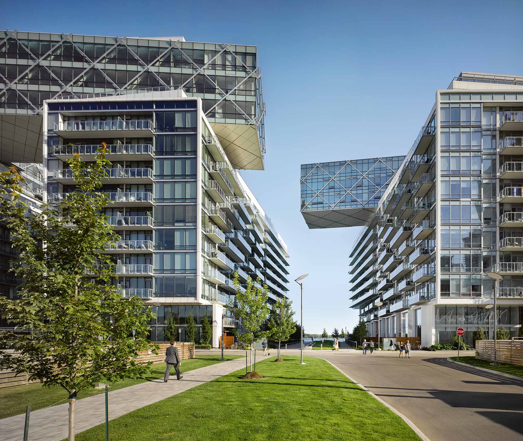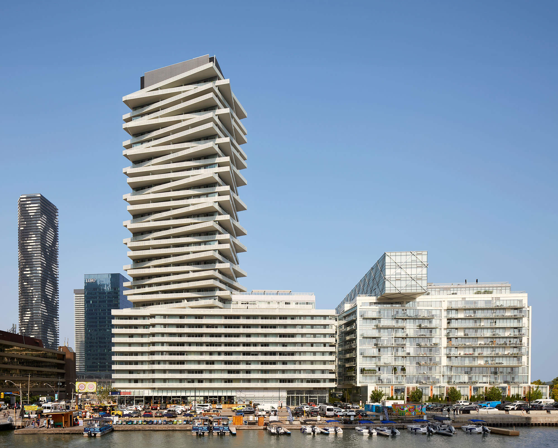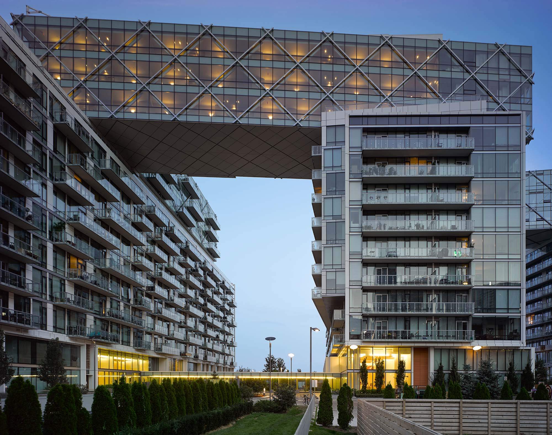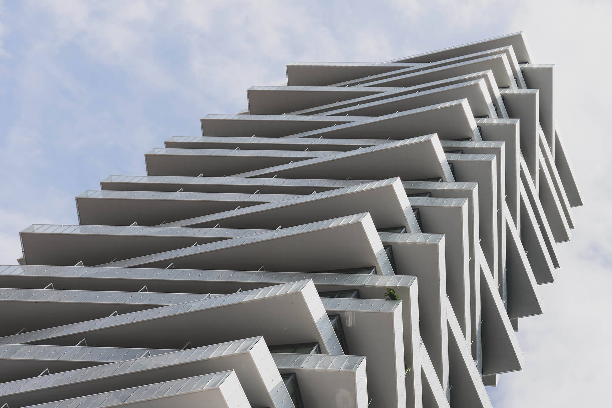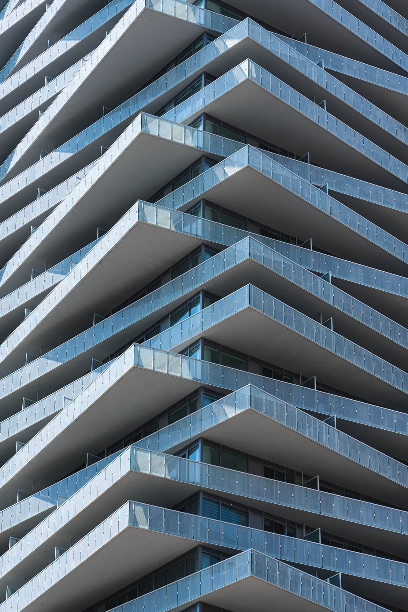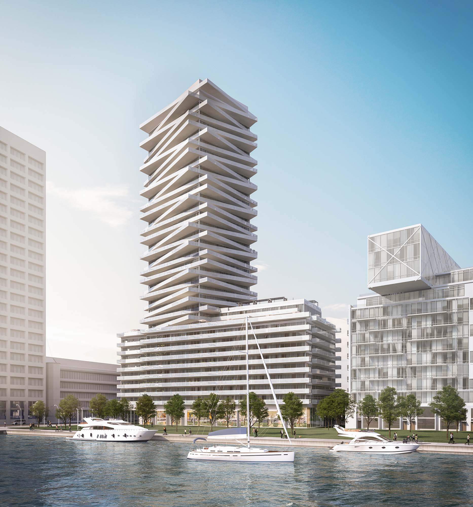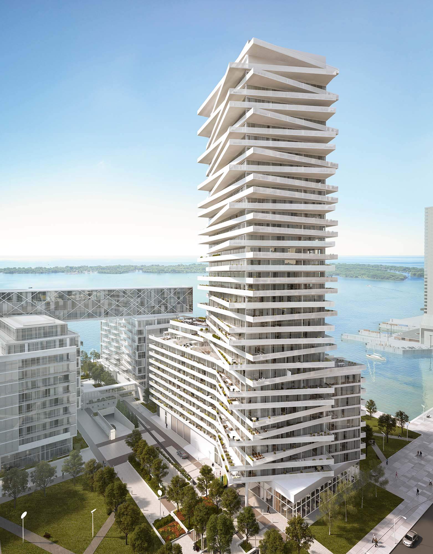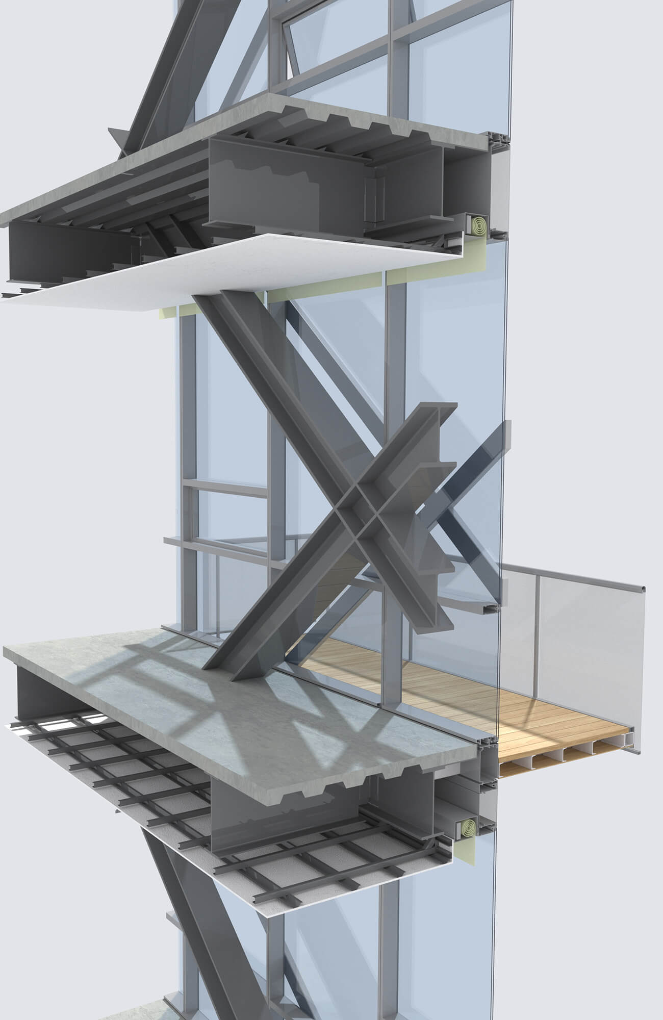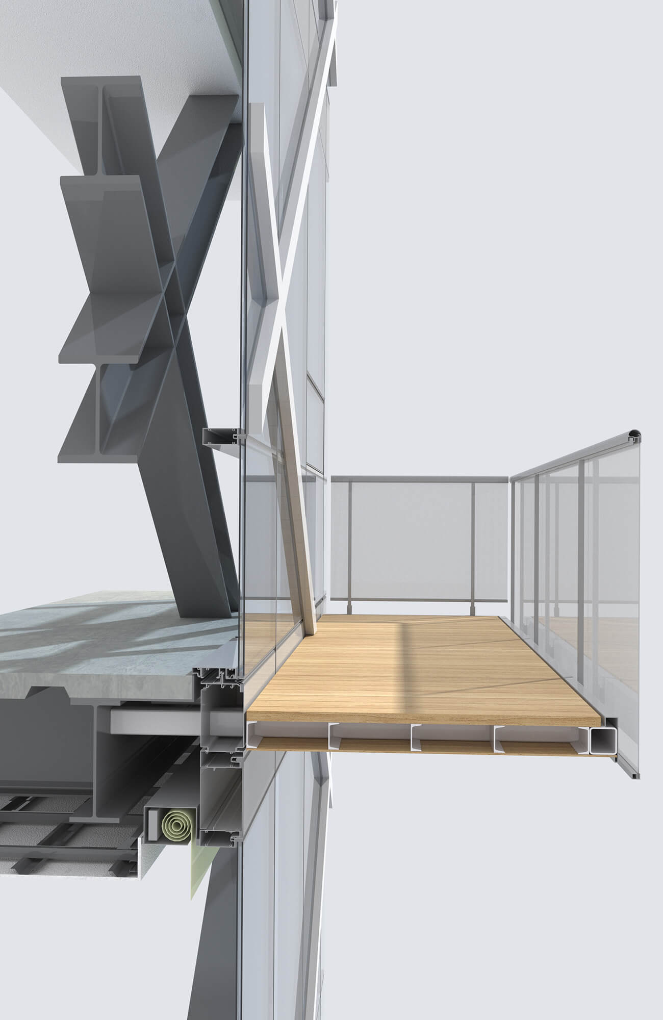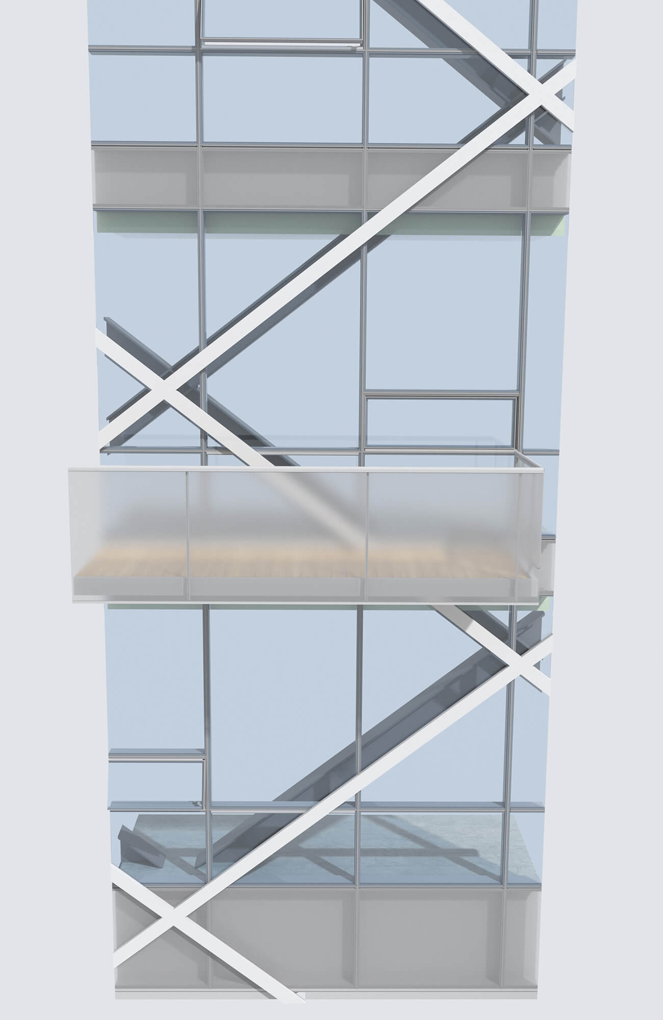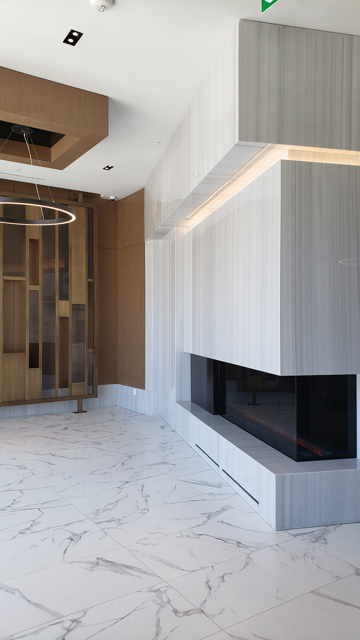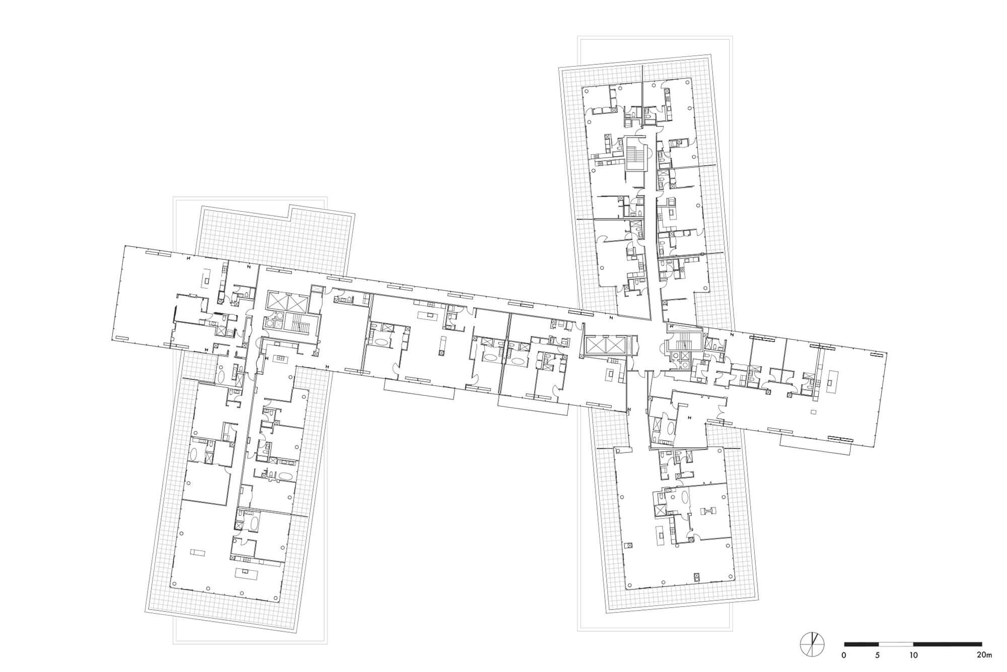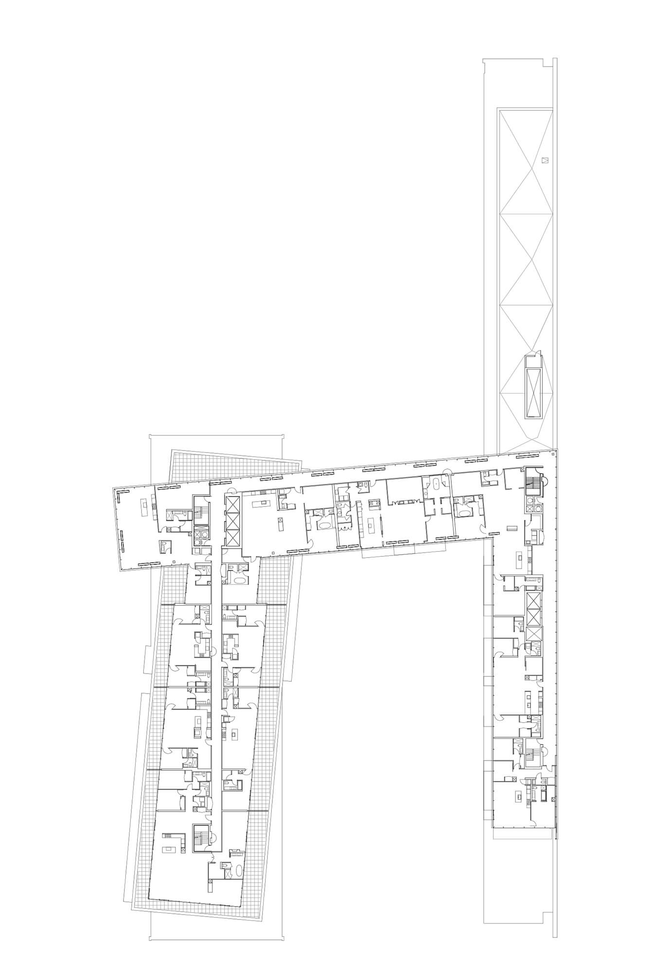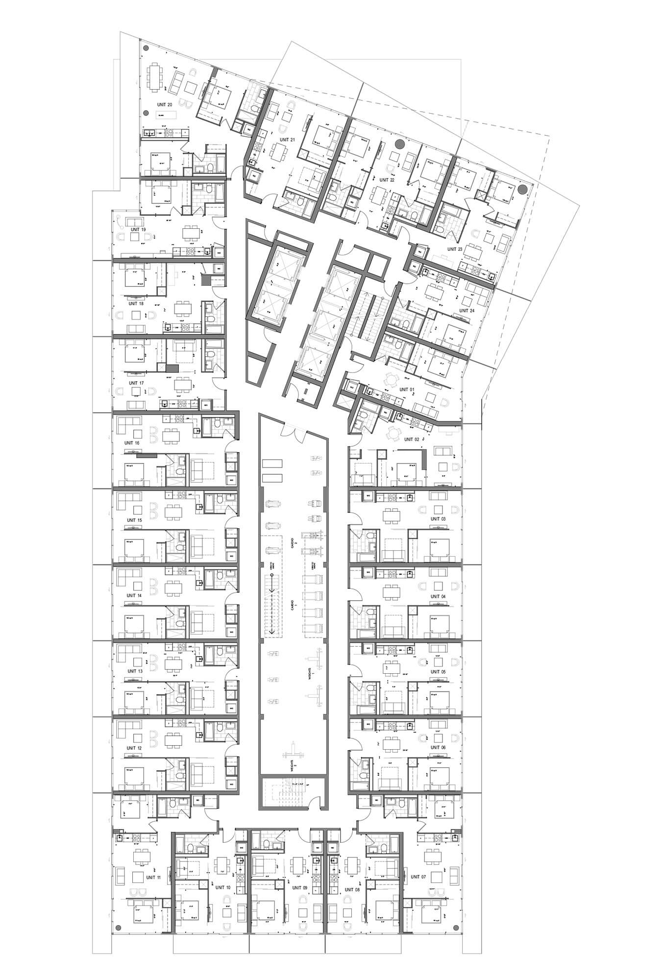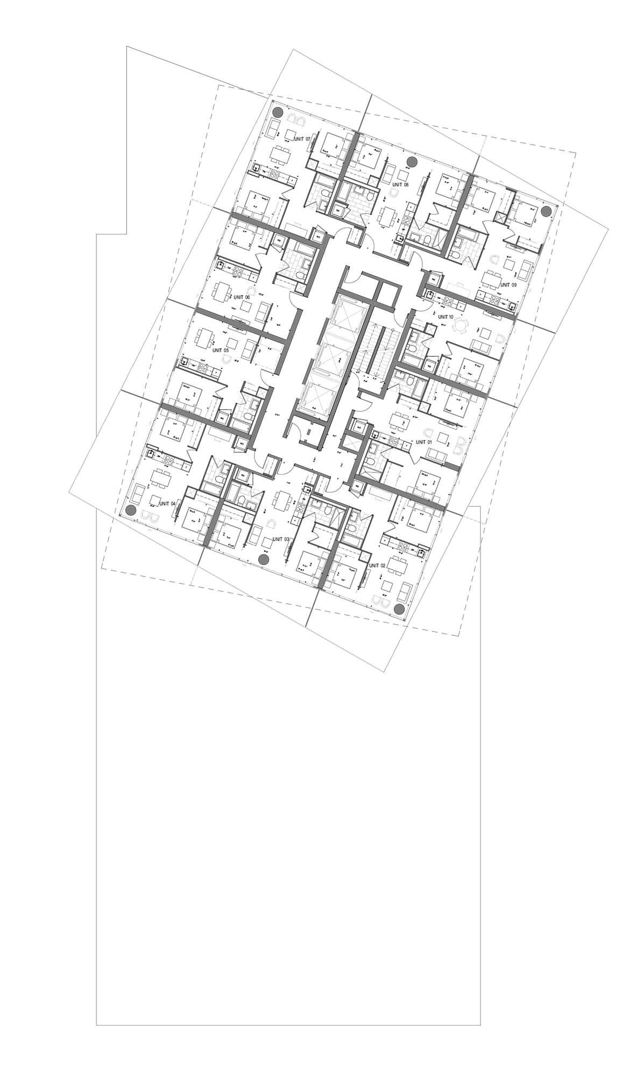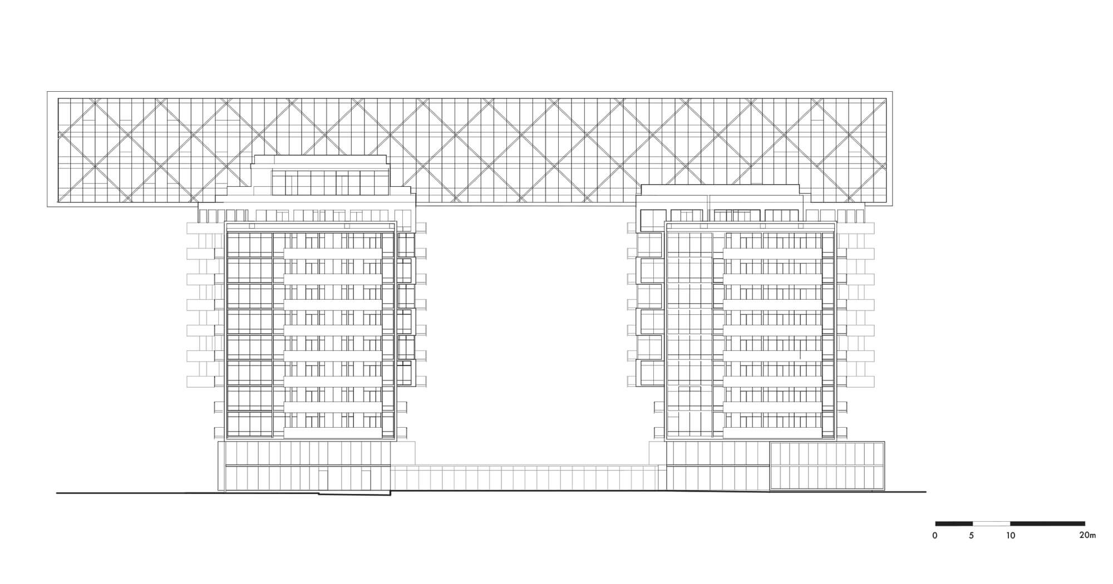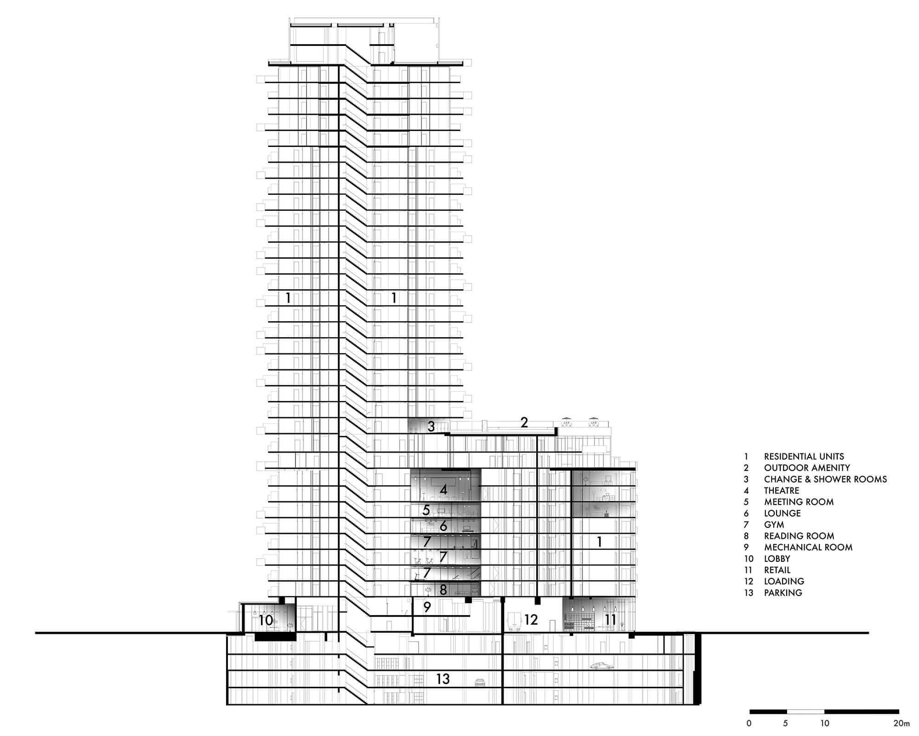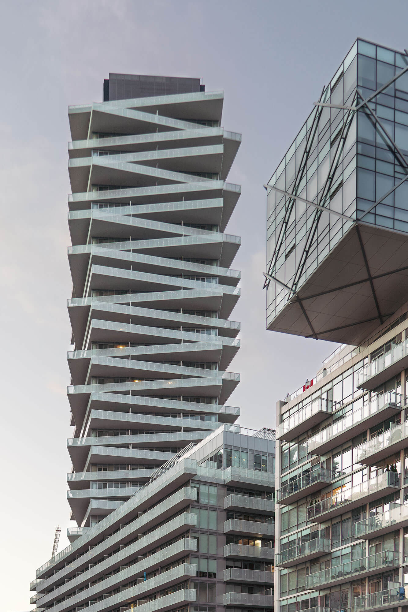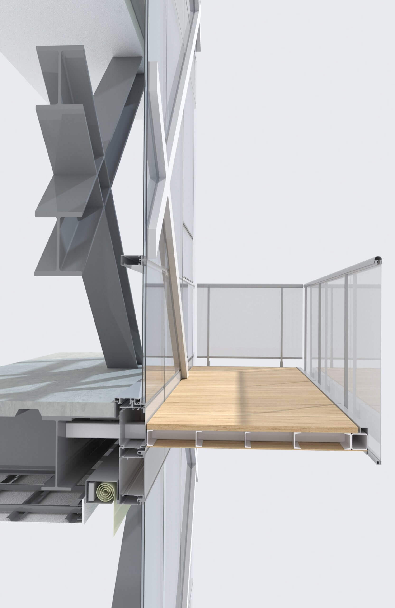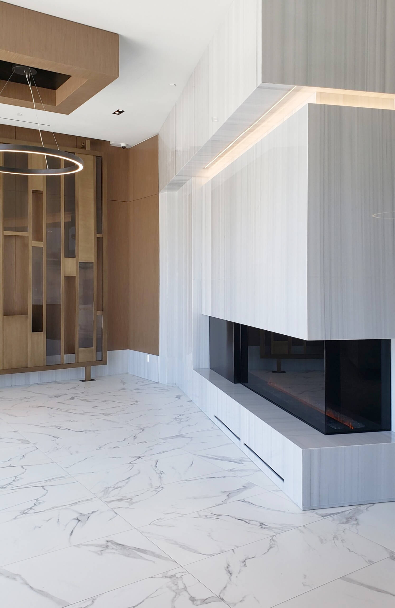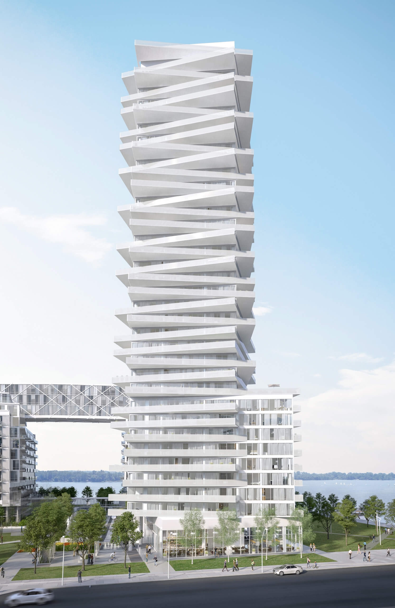Client Success Story
A Revolutionary Reimagining
Powered by Efficient BIM
architects—Alliance, Canada
Pier 27, Toronto, Canada, architects—Alliance, architectsalliance.com
Innovation
Embracing and overcoming challenges through innovation
Guided by an intention to create spaces that demonstrate innovative design, and a commitment to excellence, architects—Alliance provides a full range of architectural services for iconic buildings and projects. Decades of award-winning design shows how effectively the firm’s team executes this intention. Supported by an approach to architecture that combines pragmatism and a progressive view, this firm designed projects that have shaped the city of Toronto and redefined urban living in locations throughout Canada, and the United States. Empowered by Archicad, the firm strives to create in ways that inspire, support, and solve the needs of the community. architects—Alliance has consistently used Graphisoft’s efficient BIM solution and relies on Archicad on all of its projects since the early 1990s, driven by a preference for its Mac-based, object-oriented modeling.
Project: Pier 27
Project Location: Toronto, Canada
Firm: architects—Alliance
Project Type: Residential, Commercial
Project Size: 1,535,000 sqm / 16,522,602.5 sqft
Year of Completion: ongoing
Software used: Graphisoft Archicad, Artlantis
A weekend spent working with Archicad convinced Peter Clewes to adopt the software; three decades later, its efficient BIM capabilities fuel his firm’s success.
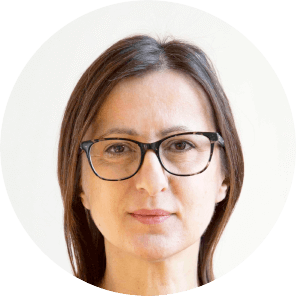
Archicad is highly efficient and requires fewer people. This efficiency allows us to operate with about half the staff compared to traditional software in other offices.
Sanja Janjanin
M Arch, Senior Associate / Design Architect
Interested in learning how Archicad can streamline your workflows and increase efficiency?
Architecture
Dynamic city expansion demanded innovation
Architects—Alliance’s major waterfront project, Pier 27 is an example of iconic architecture that enriches the public realm while raising the bar for future waterfront developments.
Developed over 15 years, it has undergone multiple design phases in response to evolving urban conditions in Toronto, particularly the city’s intensification and housing policies. Initially envisioned as three U-shaped buildings by existing as of right zoning, architects—Alliance evolved the design into linear park buildings with gaps to enhance visual and functional access to the waterfront.
The first phases of the project consist of four rectilinear pier buildings arranged in pairs, each connected by a three-story cantilevered “bridge” that evokes the gantries used to load cargo on and off freighters in Toronto Harbour. The piers, organized on a north-south axis, frame views of the lake from Yonge Street and give pedestrians access to the public promenade along the water’s edge.
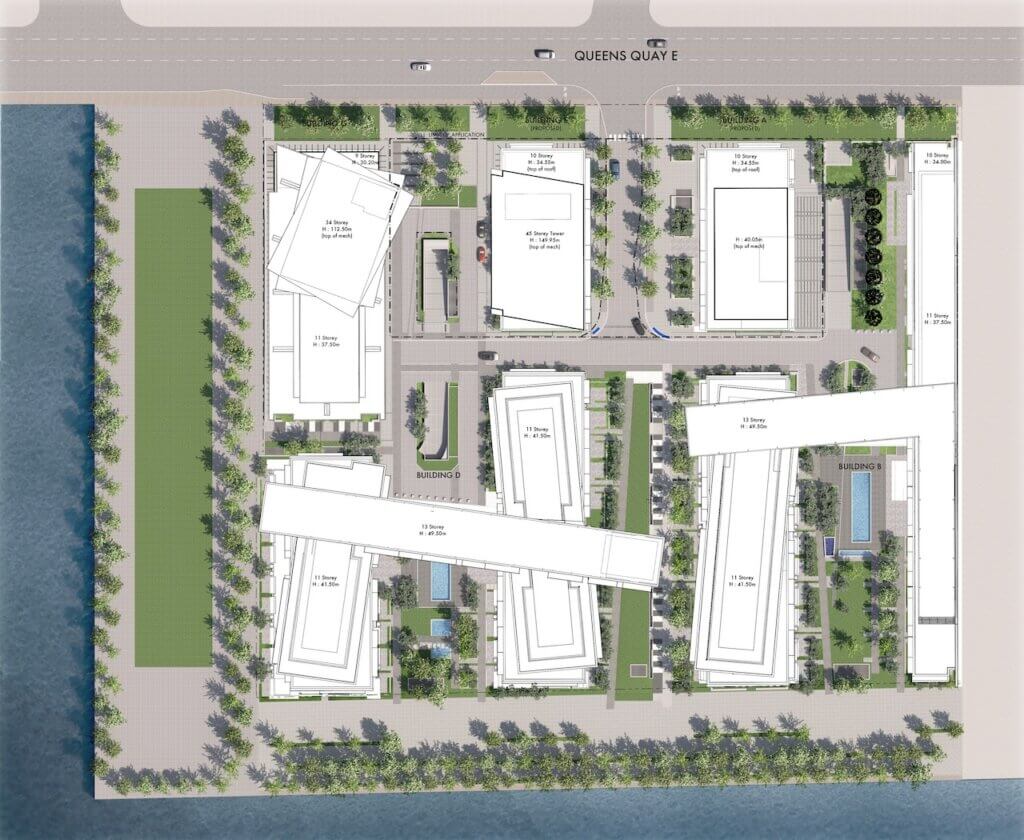
DYNAMIC CITY EXPANSION DEMANDED INNOVATION
Get insights on Archicad efficiency from Sanja Janjanin, Senior Associate of architects—Alliance, architect of the iconic waterfront development, Pier 27.
Explore the Gallery
File management
Precision Demanded a Control of Complexity
When architects—Alliance began designing concepts for Pier 27, they employed the “Iceberg Method” to manage repetitive module elements in the project file. Given the project’s complexity, this approach served as a shortcut to rationalizing the repetition that is common with high-rise residential architecture.
Instead of creating separate module files that link to the master file from the start, this method allowed them to use module floors hidden at lower, invisible levels, for example, below the parking level. These were then linked to the visible part of the model. This “Iceberg Method” supports the visible model with extensive underlying work. Register here and download the PDF explaining the basic concepts and benefits of the Iceberg Method Hotlink technique.
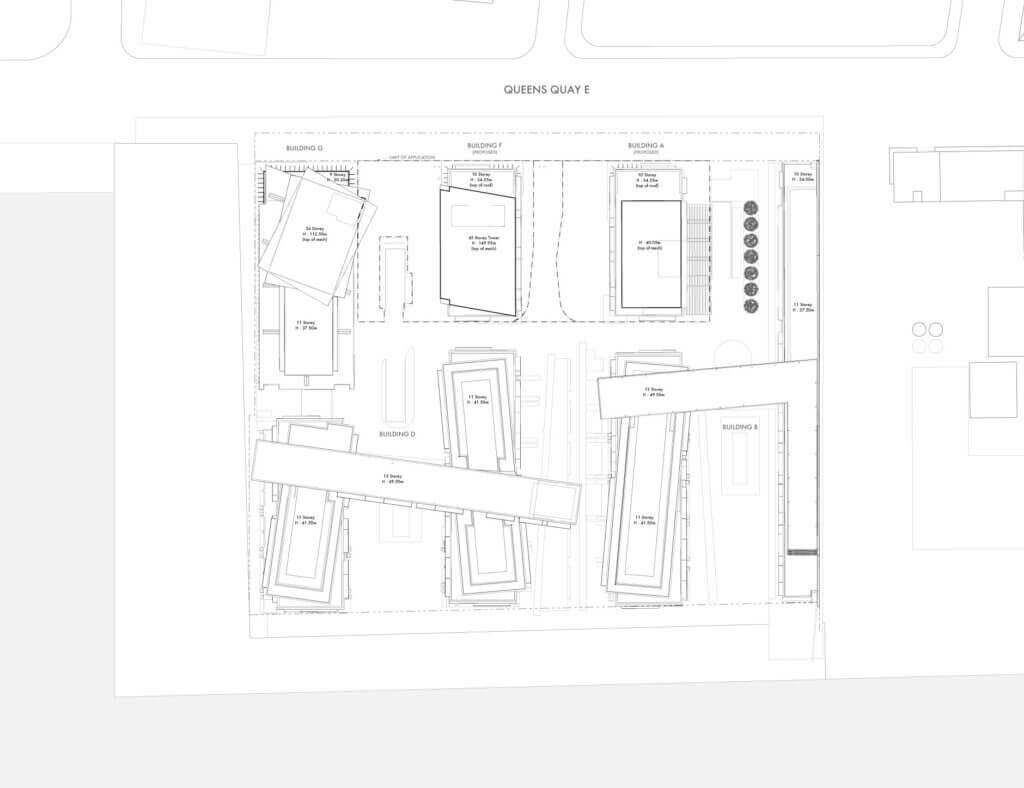
Design challenges
Visualizing clear views for residents
The project began around 2005. Phase 4, involving a new tower, is still ongoing.
Archicad empowered architects—Alliance to overcome the first challenge by evolving the existing zoning that was ignorant towards the site’s main value, the waterfront access.
The team reconfigured the layout orienting the buildings north-south to improve water access, views, and sunlight penetration. They proposed broad public access to a new water promenade and set buildings back to allow for a future park.
The "low bar buildings," are intentionally kept low to maintain well-proportioned spaces between them. A unique feature introduced is the three-story bridges connecting these buildings above, adding significant density. These “horizontal towers”, aligned with residential suites, face south and offer framed views towards the water.
aA used Archicad’s visualization tools to demonstrate that there was an alternate way to develop the property to enhance the connection, visually and functionally, between Queen's Quay and the waterfront itself.
Enroll in Graphisoft Learn’s Advanced Visualization in Archicad course to understand the complete workflow of how to create high-impact renders of your projects with Archicad’s built-in rendering engines.
Experience how Archicad's visualization capabilities empowered architects Alliance to decisively optimize the breathtaking waterfront views along Toronto's shores.
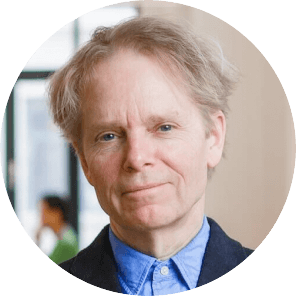
And so [Archicad] was and continues to be an effective tool in allowing us to do that visualization and convince stakeholders and city organizations that our proposition was a good one.
Peter Clewes, Principal
Photo: Harry Choi
Design options
Putting a twist on things
The project reflects a dynamic adaptation to public benefit goals and external constraints over time.
Design challenges involved resolving concerns from a neighboring industrial facility, resulting in unique architectural features.
To address issues from the industrial site and comply with zoning laws, the project team rotated the Phase 3 tower’s balconies by exactly 21° as environmental consultants have calculated that this degree of rotation could mitigate potential noise, odor and air quality issues. Additionally, the industrial site’s right of approval over nearby land use changes required accommodating their concerns. The team at architects—Alliance relied on Archicad’s visualization capabilities to demonstrate the master plan could balance noise mitigation and other concerns while achieving regulatory compliance.
All these design iterations resulted in the creation of multiple design options. While the complexity of their model increased, aA aimed to keep everything accessible in the same file. At first, they achieved that with multiple layers and layer combinations.
As the firm continues to work on Phase 4 of the Pier 27 project, Archicad’s Design Options feature provides a more straightforward solution for this process.
Learn to Manage Design Options in Archicad by enrolling in our course and master Design Options management in Archicad with a focus on conceptual overviews, practical workflows and advanced techniques.

[The Design Options] feature makes everything much more rational especially when everything is in flux in the initial stages. Something about that feature makes this whole process much more manageable.
Sanja Janjanin
M Arch, Senior Associate / Design Architect
Efficiency
Building on efficient BIM for a profitable future
Over time, Archicad significantly boosted the project’s efficiency and productivity, allowing a small office to handle a large project during Toronto’s post-recession period in 2006. This led to remarkable improvements in building production and business operations, enabling the office to manage more projects with fewer people.
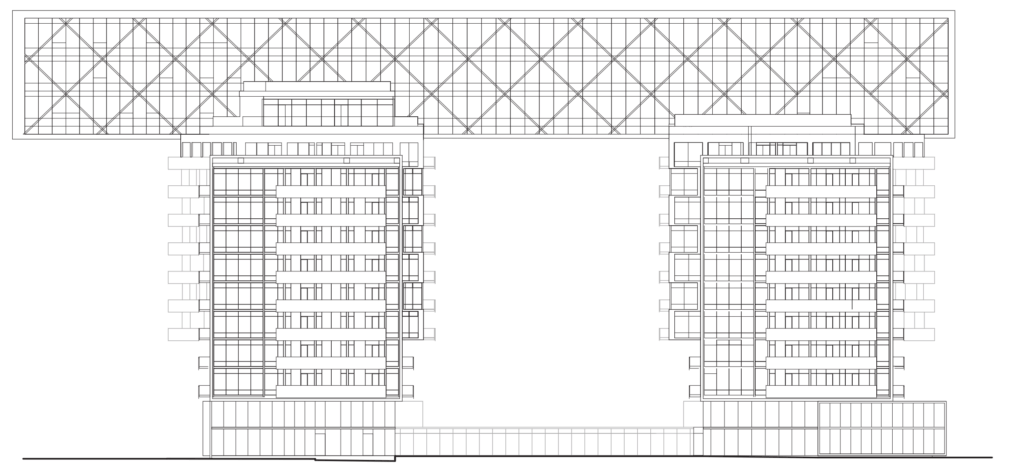

This project has been in our hands for nearly 20 years. Over that time, our thoughts and architecture have changed. The city has changed. At the outset of Pier 27, we ran our office with roughly twenty people. Looking back, the efficiency we could take on and embrace with Archicad was pretty remarkable. As we iterate the final phases of the project to increase the density, having a fully intact model from 2006 in Archicad will be very helpful for us.
Peter Clewes, Principal
Photo: Harry Choi

eBook promotion
How to implement sustainable efficiency
When it comes to a shift in approach like adopting BIM, integrating new tools with an aligned strategy is key to maximizing time and resource wins.
That’s why we’ve created an actionable guide on building up a project with Graphisoft’s BIM solutions. Use the listed key pointers while integrating Archicad, BIMx, and BIMcloud in your teamwork to watch your project progress seamlessly!
Ready to win back time and resources with efficient workflows?
