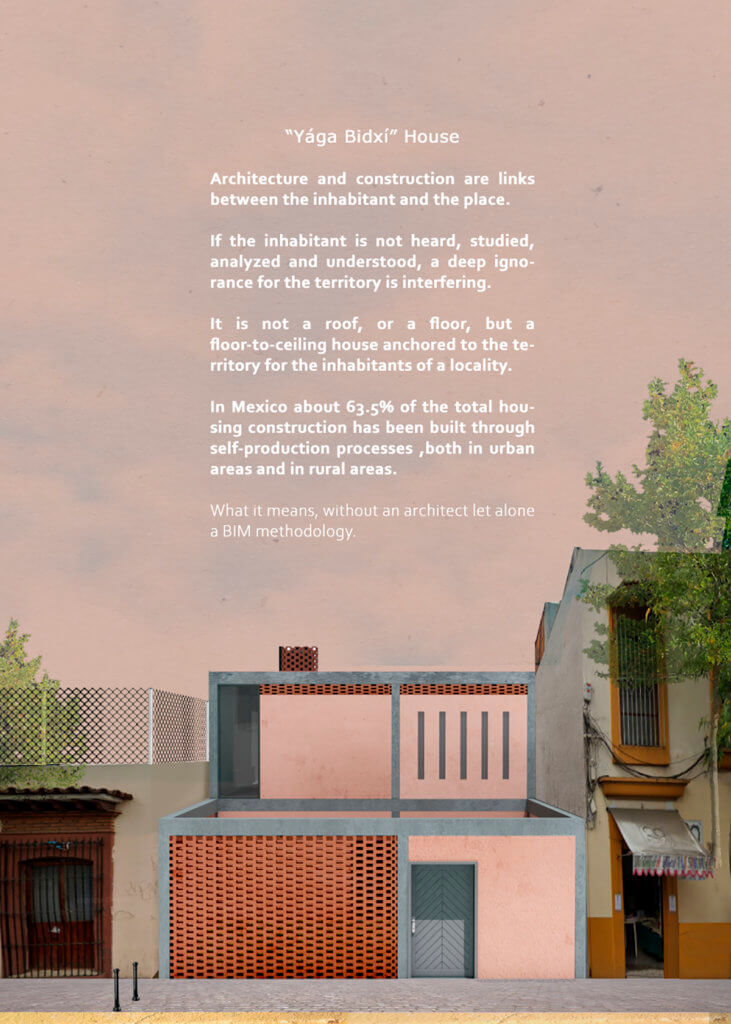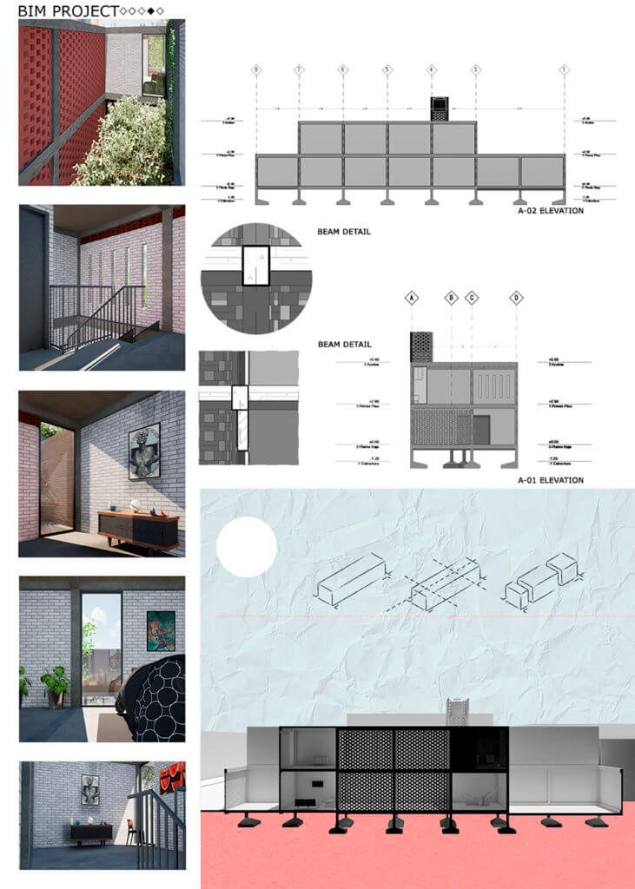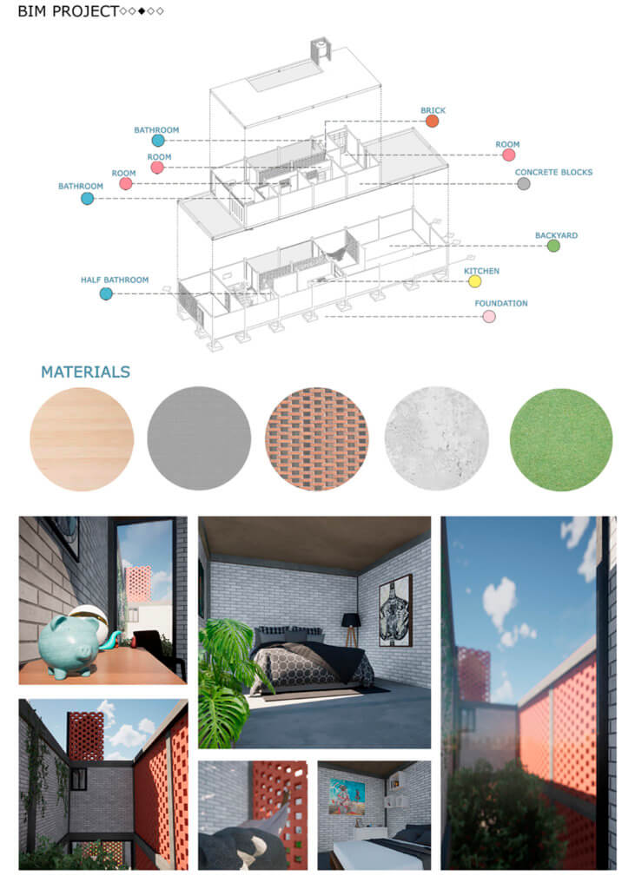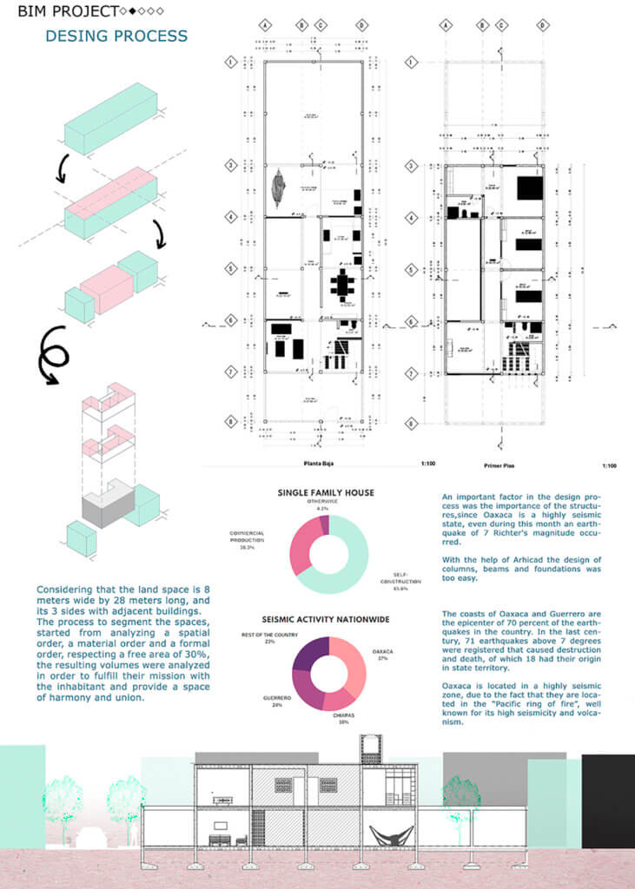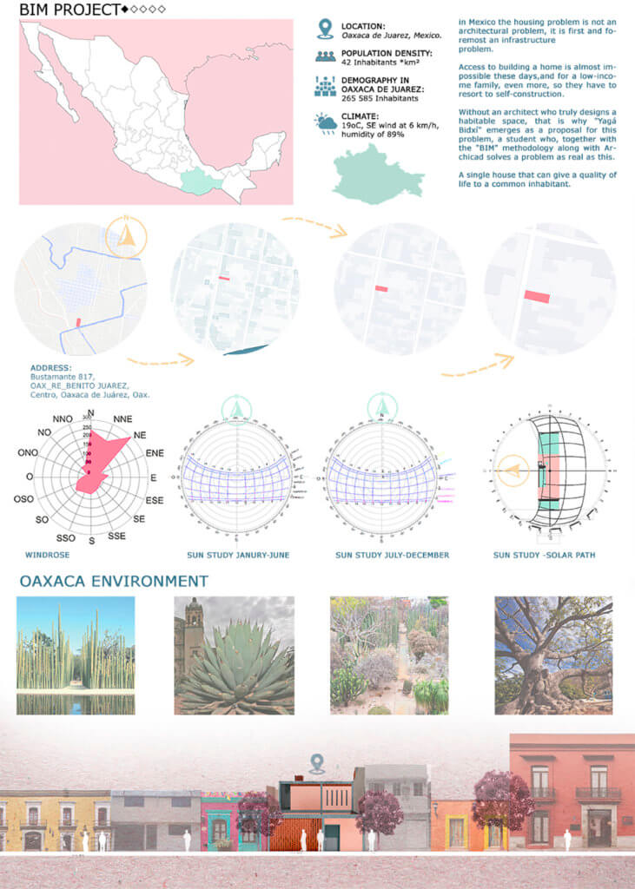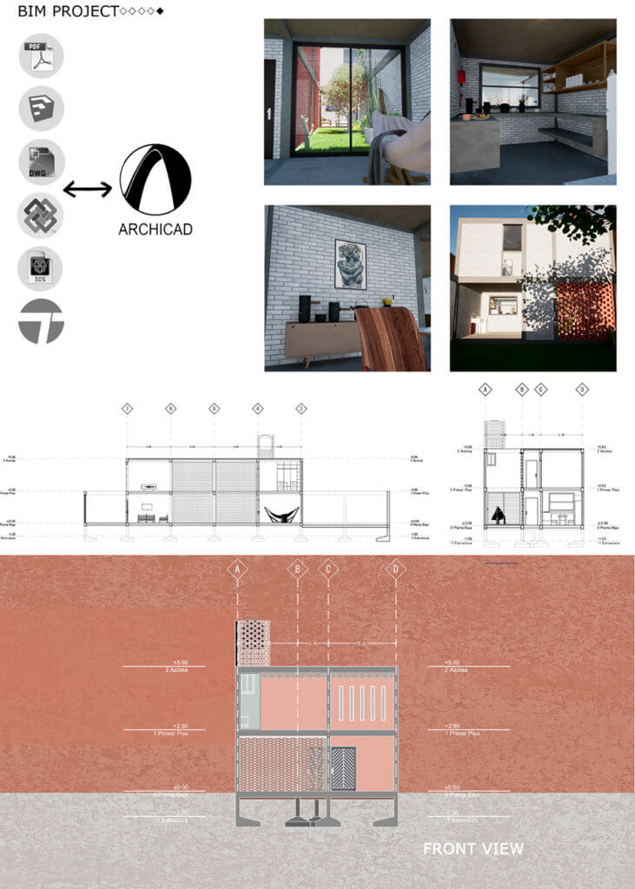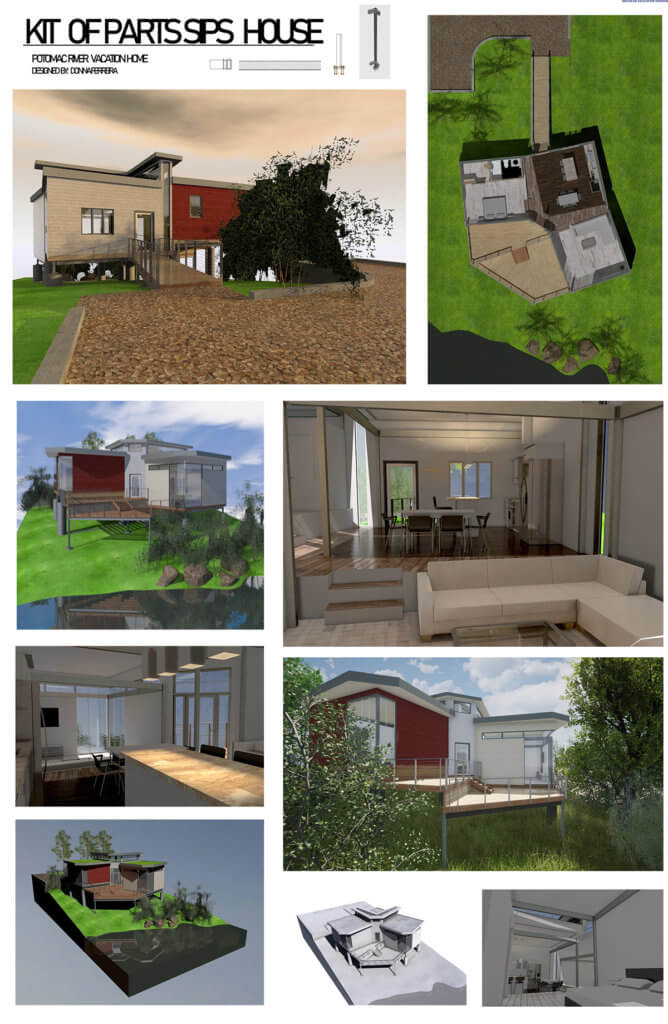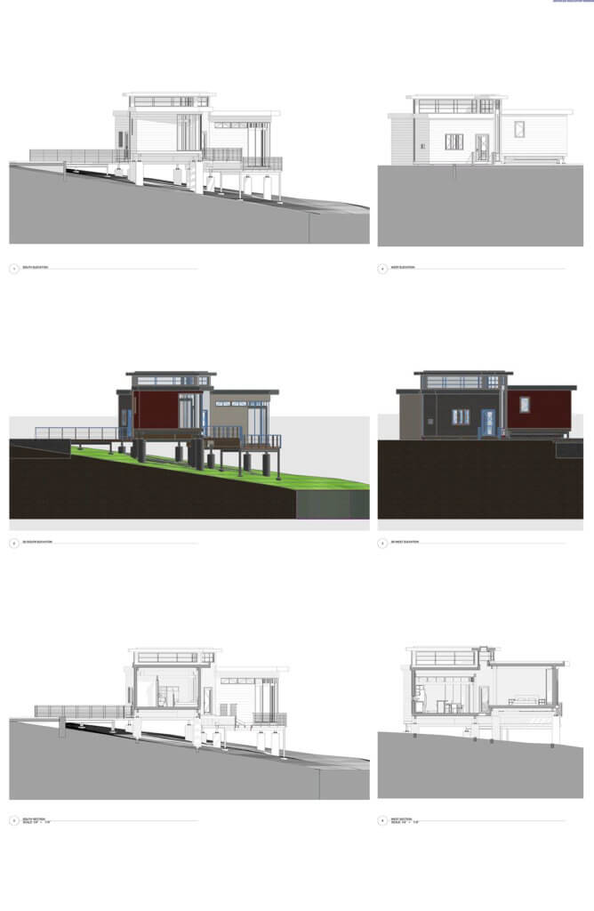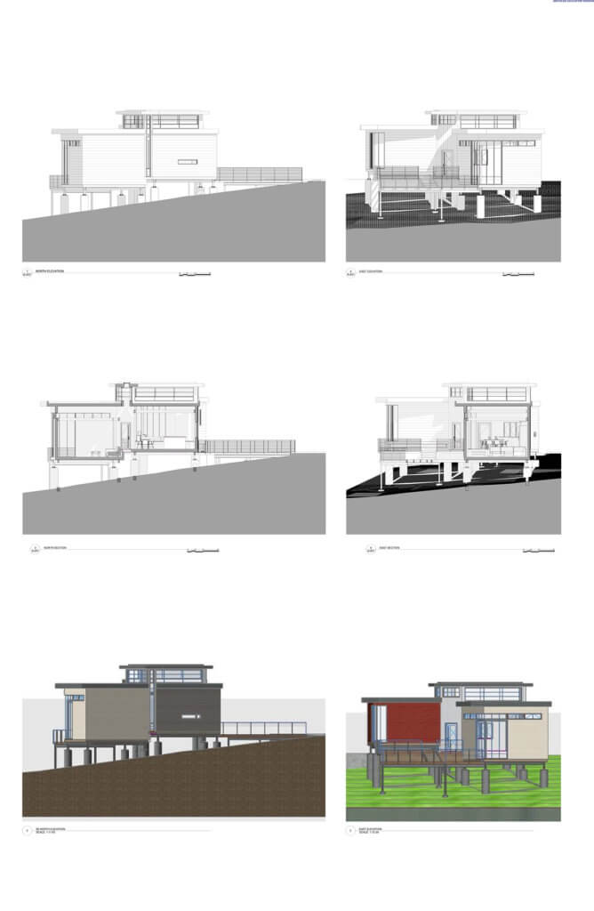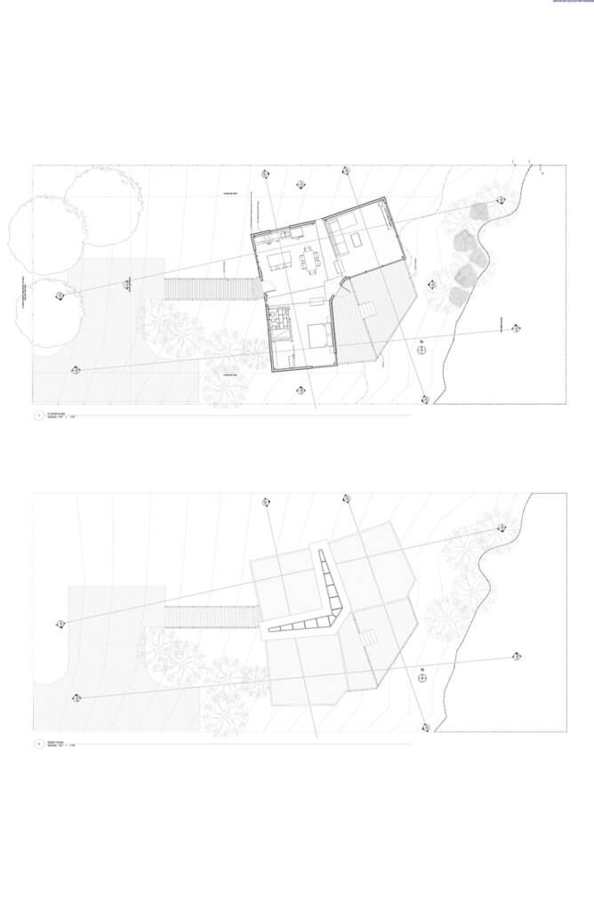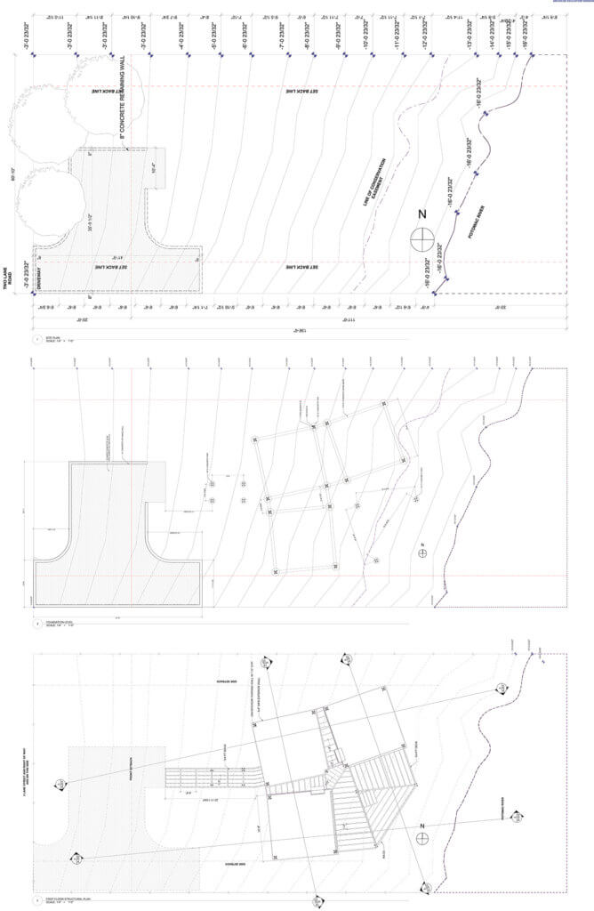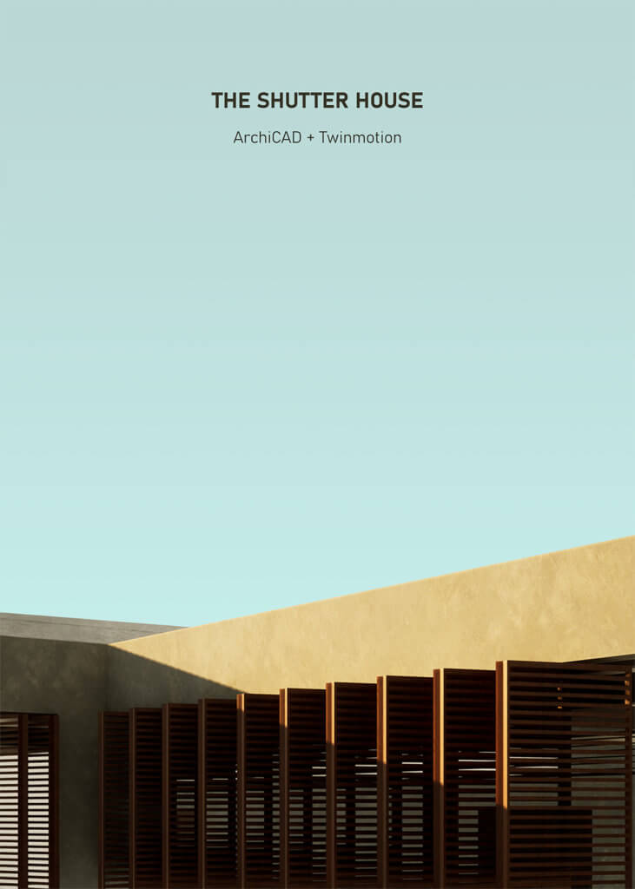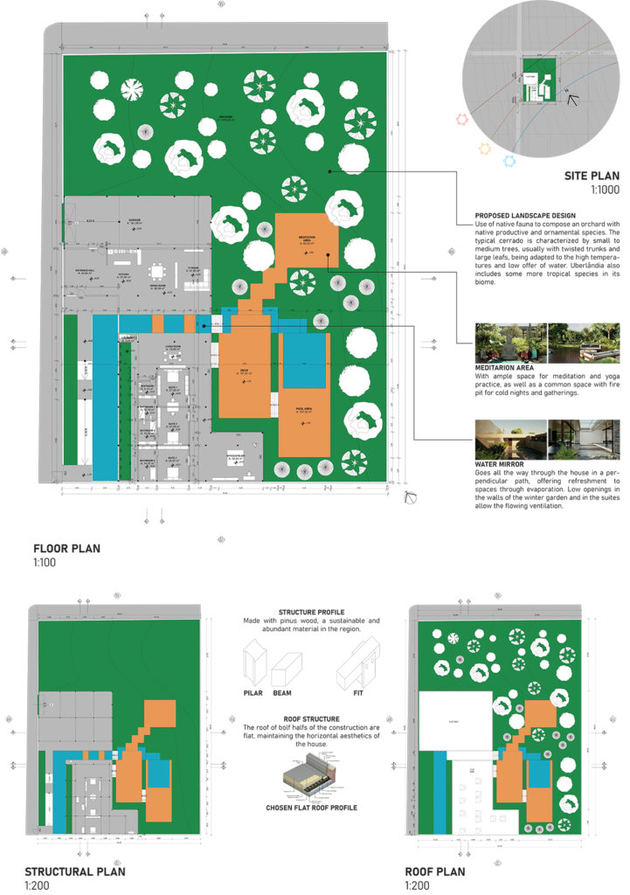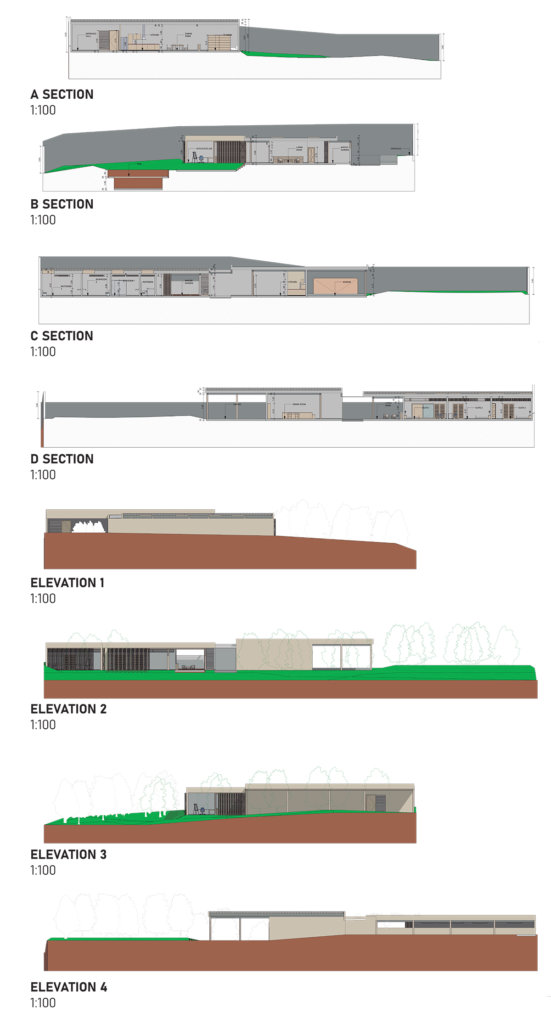First Prize:
Victor Alfonso Reyna Delgadillo – Yága Bidxí House
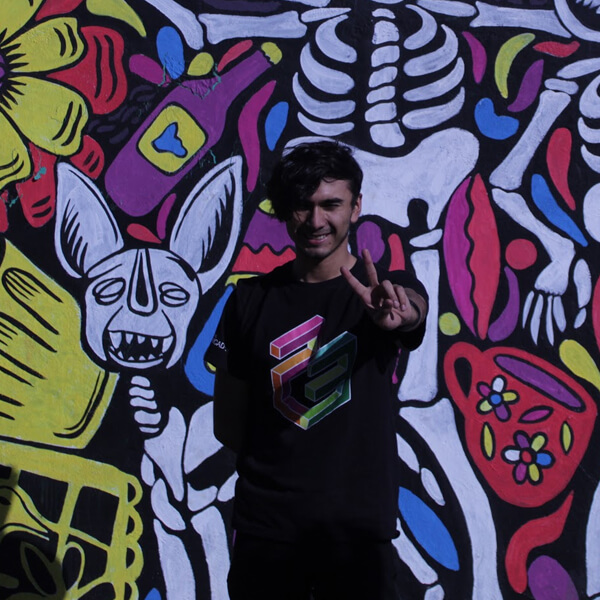
I liked the challenge of presenting a project globally and competing against other architecture students. Working with Archicad made it possible to solve design problems while working on the model. My favorite tools are the Column and Curtain Wall tools, which allowed me to design and model my foundations and lattice work quickly and easily.
Combining my passion for architecture with the new tools and workflows that Archicad offers allows my creativity to soar.
Yága Bidxí House – BIMx model
The proposal demonstrates a great understanding of the local environment and indigenous culture that contribute to the process of creating a home, a family, and a sheltering place, through a simple and articulated design.
Dam Vu – Jury Member, Principal Architect at KIENTRUC O, Vietnam
Sign me up
for Student News
and Updates
Second Prize:
Donna Ferreira – SIPS Kit of Parts Vacation House

The complexities of the design elements and their relationships to each other were displayed well through the use of the 3D images.
Dina F. Snider – Jury Member, Principal, Strada Architecture LLC, United States
This competition was a great opportunity for young upcoming architects to test their software skills. I liked the idea of having different categories that would be judged separately. I also appreciated how this competition gave some sort of freedom on the submissions regarding the optional files you could add to enhance the judges’ experience when viewing the project. Even though I wasn’t able to submit a BIMx or a Twinmotion file, having them as an option expanded my knowledge about what other programs can be used in the field. What one designs and creates can easily be shown to and understood by any audience, whether or not they have any background knowledge in architecture.
What I find the most intriguing about ArchiCAD is its super user friendly, comparing them to other programs I’ve used. In this software, the design process isn’t limited to solely 2D or 3D; it combines both. The user is able to explore their ideas in both 2D documentation and 3D elements interchangeably! This amazing feature helps simulate any design process done by hand. Even if one does prefer to do the preliminary sketches by hand, the software still allows you to bring in those scans and use it as a foundation for your design.
First, the group tool was a huge help in keeping the project organized when it came to keeping the kitchen and the deck together as one entity. Another tool I enjoyed is the opening tool, which came in handy once I started adding exterior finishes to walls that had windows. It was super helpful to have the arrange elements toolbar, which had tools that could control the position of certain elements in relation to others above or below them. It made the plans clear and clean, in addition to having the proper layer combinations. The feature that I absolutely love is that with every option in the Properties menu or ribbon of a certain element, they were accompanied by a visual mini diagram or drawing showing you what exactly you’re manipulating or changing. In my opinion, that is the most useful feature of Archicad, especially for the students who are just starting to learn about what goes into your design.
Third Prize:
Beatriz Avinco – The Shutter House

I’ve been pushing myself to improve my workflow and my projects with Archicad for a while now. This competition was the perfect opportunity to put my skills and my architecture to the test, and to effectively work with Archicad as I would like to do professionally.
Archicad covers the entire design process, from the beginning of the design to the technical result to be execution, in addition to being highly efficient and intuitive. It not only is able to deliver high quality technical results, but also has the necessary features to create project visualizations and actually explore the possibilities of the project during its development.
My favorite Archicad capabilities are the 3D visualization and the combinations of documentation tools (layers, pens, graphic overrides, etc.). In a more standard process, I would develop the technical project, export the 3D model and work diagrams, perspectives and representation refinements in other software. But, thanks to those capabilities, I was able to develop a one-program-only process, from creating visualizations and technical documentation to diagramming and rendering.
Archicad solves one of the major problems of the construction industry: the disconnect between professionals. In a highly technological and demanding scenario of architectural and urban production in modern times, it’s very inefficient to keep working with unpractical workflows. As a student, I’m able to work in collaboration with my colleagues on our projects; as a professional, I will be prepared to collaborate with my clients and other professionals involved in my project, creating a shared workflow experience, as well as a more unified professional environment. I’m happy to see other users and students that are already sharing this vision with me!
Very interesting proposal using traditional and localized climatic strategies to create a family home. I also like the use of traditional and local materials adapted to a more contemporary architectural language. Nice use of the tools to create visuals and diagrams. Congratulations!
Jorge Beneitez – Jury Member, Architect / Managing Director at Enzyme APD, Hongkong
