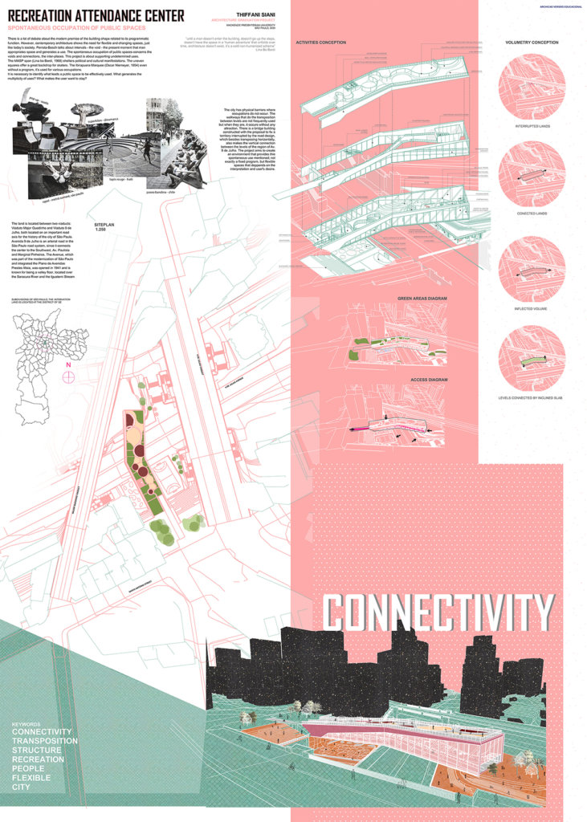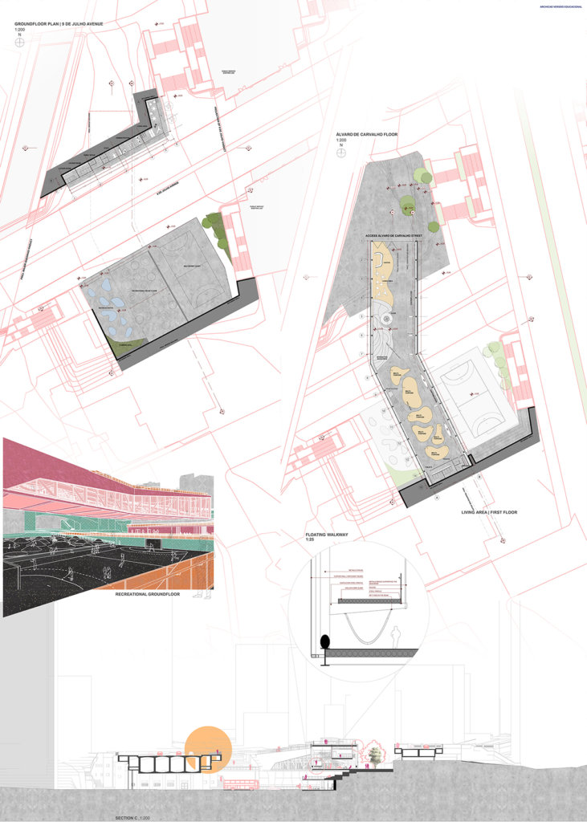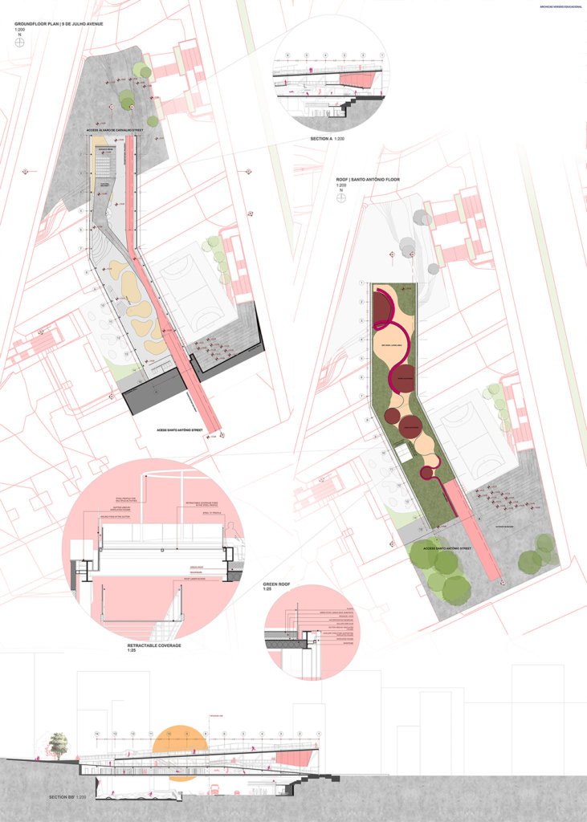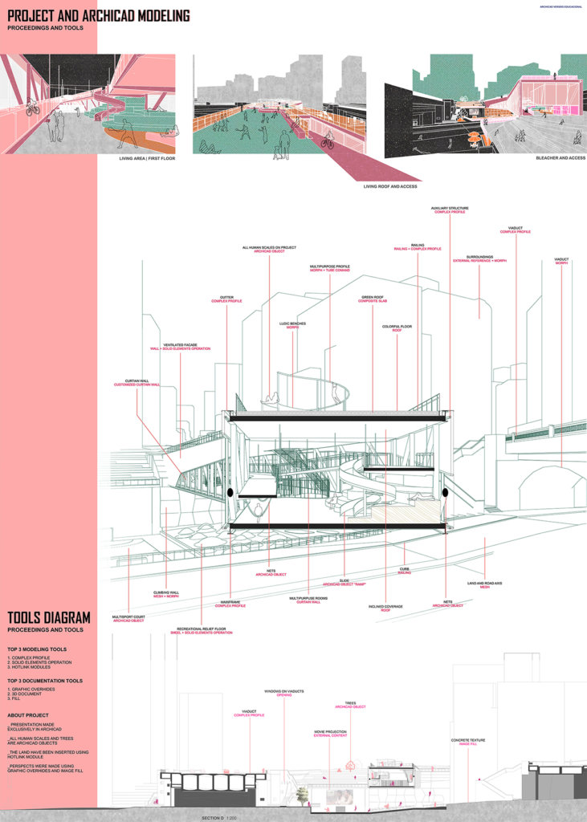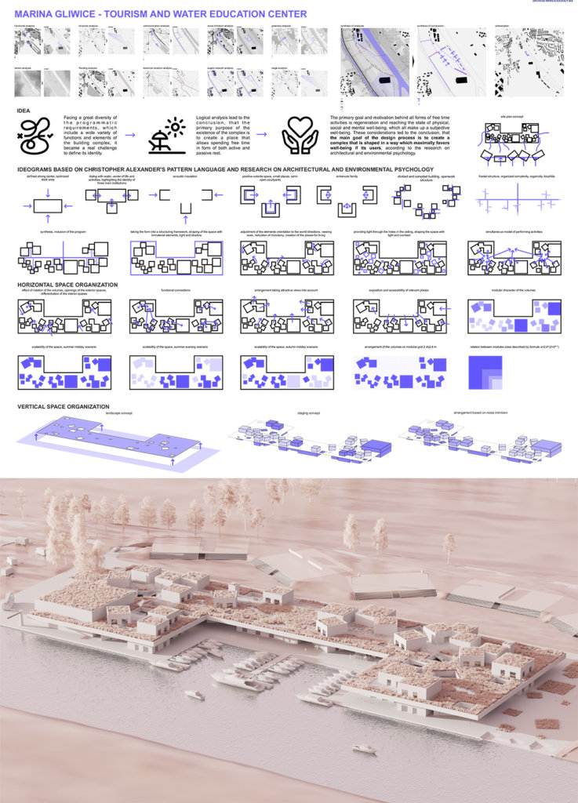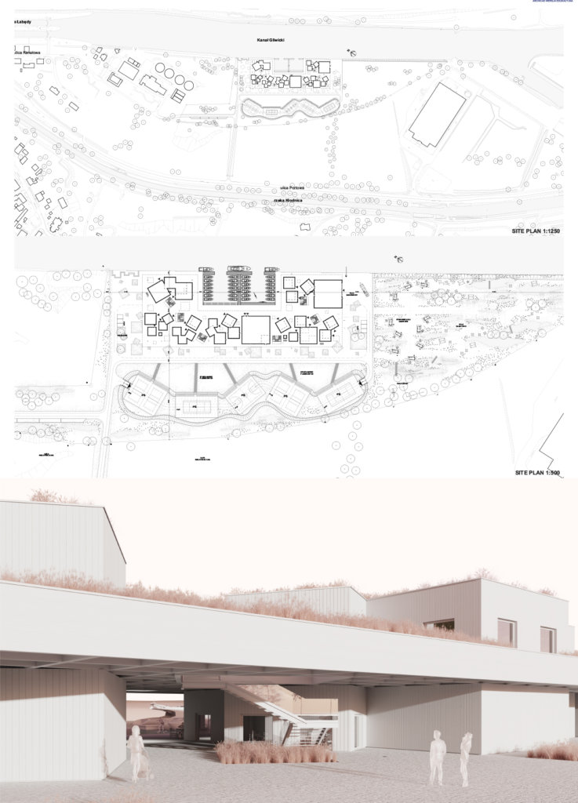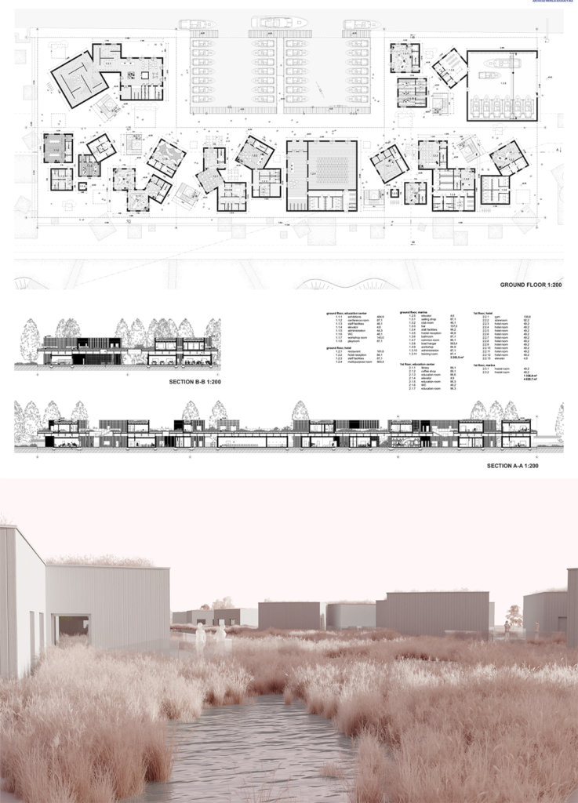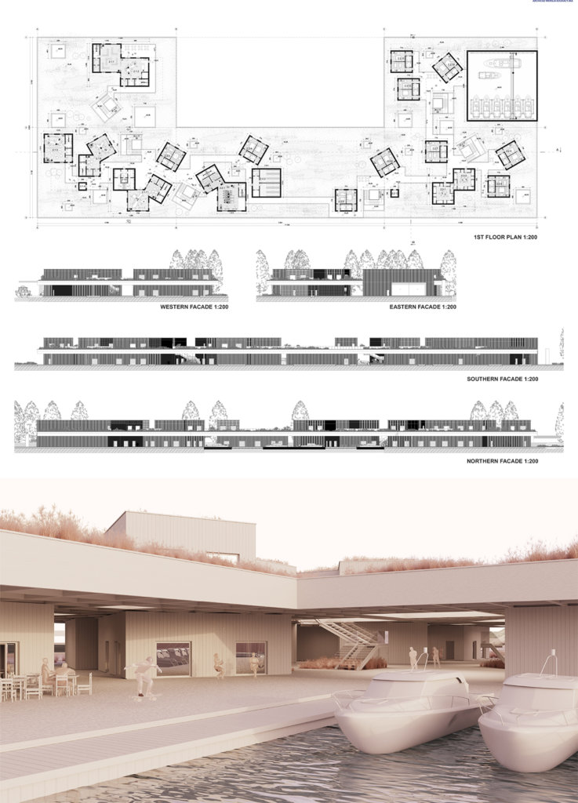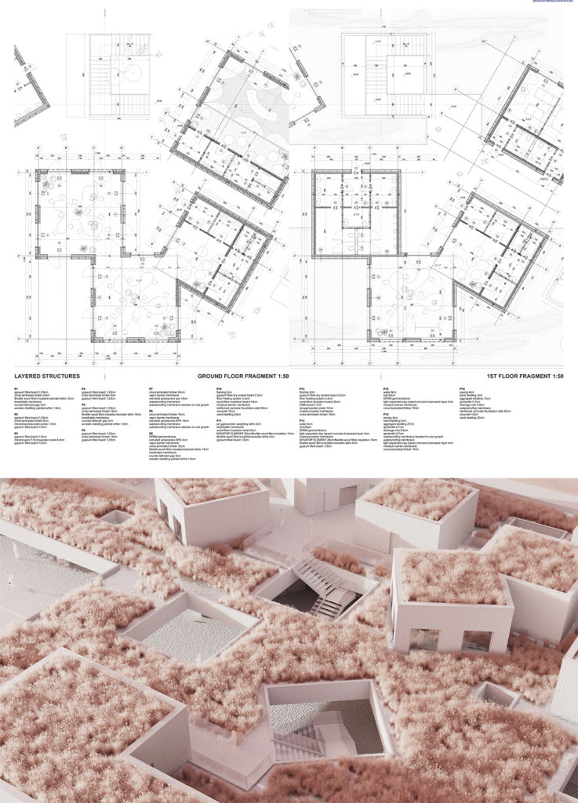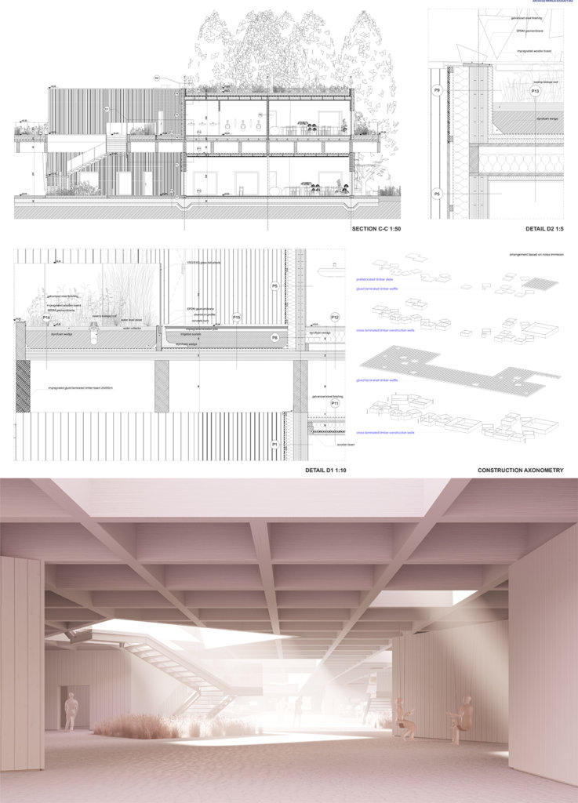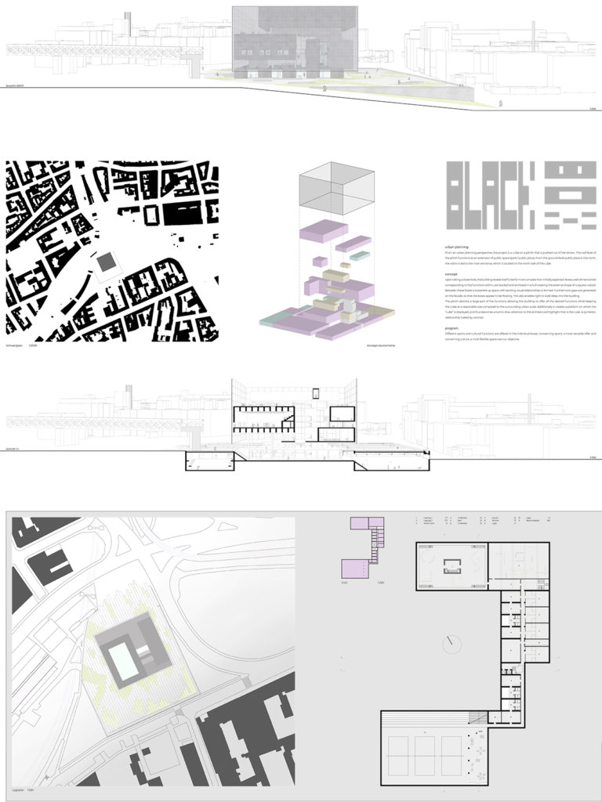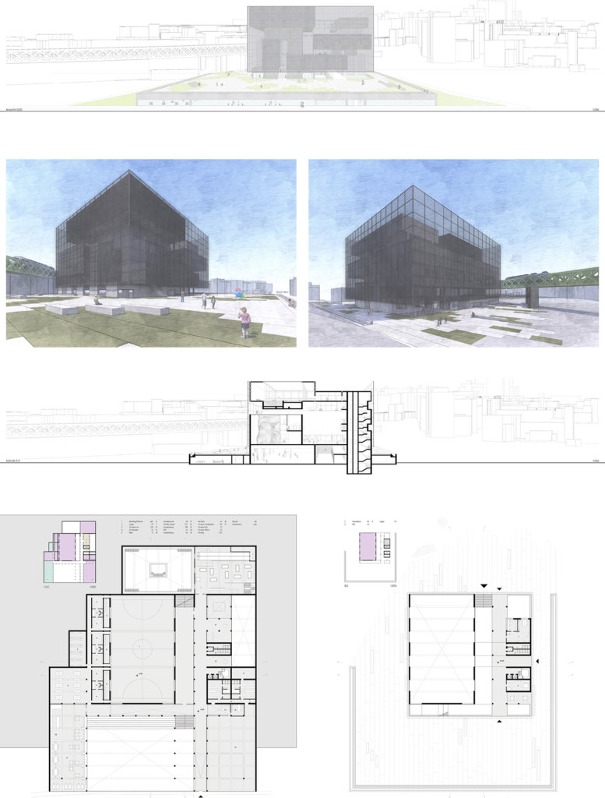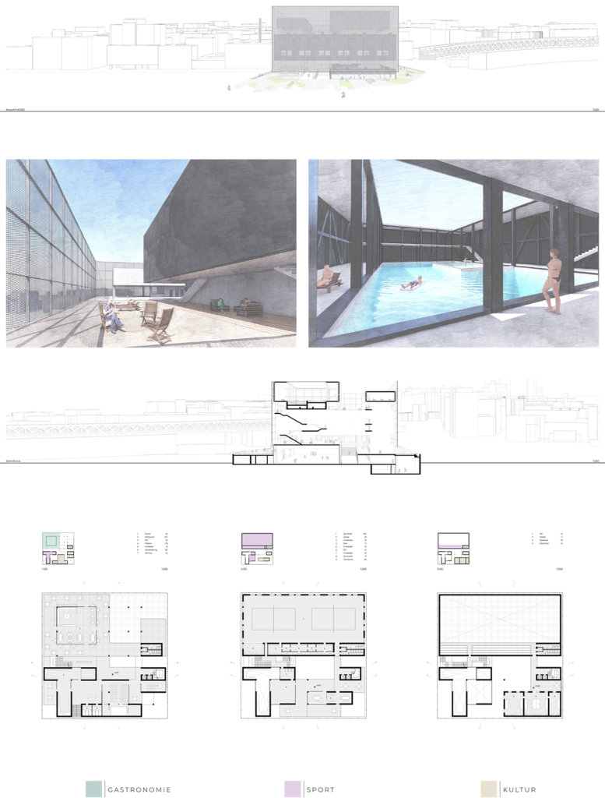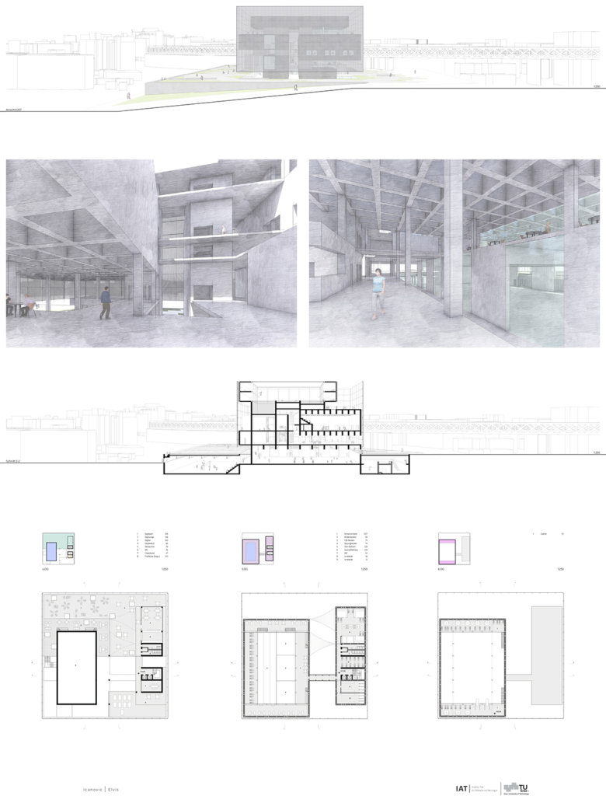First Prize:
Thiffani Siani – Recreation Attendance Center

The possibility of improving my knowledge in Archicad before and after the competition was very attractive to me. The main premise was to use the largest number of tools I could — the Shell Tool, for example, was one that I explored because of the contest. The chance of meeting other students around the world was something that also attracted me a lot. Also, competitions — especially international ones — are a great way to discuss architecture and an opportunity to show some of what is taught in my country.
Recreation Attendance Center – BIMx model
The project itself explores some of the most relevant topics nowadays in the urban environment: connectivity, public space, green roof integration. Beautiful use of the sections for spatial exploration and strong and modern stylistic choice. Great use of the Archicad tools. Congratulations!
Jorge Beneitez – Jury Member, Architect / Managing Director at Enzyme APD, Hongkong
Archicad has the ability to completely change the way you design — in just few minutes, you can study differents volumetries and concepts. With Archicad you are conditioned to think about plans, sections, elevations and 3D at the same time, which incresases the constructive veracity of the project and reduces the incompatibily between the drawings. The amount of information and quantities that can be extracted from the project are also very useful. No doubt, the design process becomes faster, easier and more attractive.
My favorite tool is, for sure, the complex profile. The range of possibilities is endless. In the project, it was widely used in the design of metal profiles, given the fact that the entire project was based on a metallic structure. Another great ally that is worth mentioning is the solid elements operations, used a lot in the modeling of the terrain and adapting it to the project. It is important to mention the curtain wall, which in the project makes up the facade, but on other occasions it can do incredible things, like shutters, rails and even floor’s pagination.
Regarding the documentation and visualization of the project, I would like to add the graphic overrides, responsible for the entire representation of the project, with all the new fills and rules created. Thus, the aforementioned tools, besides facilitating architectural design, provided a true model as it would be built.
Archicad changed my life and my relationship with architecture. The design process became less complicated and left more time for the creative process. This is a software that people will use for many years — Archicad definitely is already the future of building information modeling. I feel Archicad brings people together, and it is always good to find other users and knowing that like you, they represent the BIM experience. Archicad gave me the freedom to leave other programs, because I know that it is capable of doing on its own what we previously needed three or four software to do. If you still don’t know Archicad, go ahead, it will surely become a great friend of yours.
Sign me up
for Student News
and Updates
Second Prize:
Tomasz Węgrzyn – Tourism and Water Education Center

“Architecture for Well-Being” is a sensitive study on the themes of identity, history, regeneration and well-being, and how they can be embodied spatially. The architectural responses were well considered, and effectively communicated in the visual materials.
Peter Clewes – Jury Member, RAIC (Fellow), OAA, AAA, SAA, AIBC, NCARB, AIA (NY, MA), Managing Partner / Design Director, architectsAlliance, United States
The competition was a great opportunity to get feedback about my skills and knowledge. This would be really meaningful for potential future employers and could open some new possibilities on the labour market. It was supported by the fact that the competition is international, so is evaluated in the context of students’ works from universities around the world and values both the quality of the architecture itself and the use of the software. I also believe that one of the most important factors was the opportunity to test my skills in front of true Archicad experts, after a couple of years of studying and mainly using the software in academic environment.
In my opinion, one of the most significant advantages is the general „virtual building” concept, which makes more sense the better, more detailed and more realistic the model is. It is an approach that forces us to really think how things are constructed, which is a good thing and contributes to more mistake-free results, especially when scale and complexity of the project rises. The 3D model that is created can be used in many different ways, so for example renderings or any other form of graphical representation is much easier and faster. I can’t forget to mention great design of the interface and its intuitiveness. And the fact that Archicad is available on both Windows and macOS makes it so much easier to collaborate!
It is really hard to imagine how much more painful and time consuming creating my project would be if I couldn’t generate live updating facades, sections and details in different scales based on one model in Archicad. And once everything is set up correctly, it is really easy to get satisfying results in that regard. The way composite structures and materials work and can be changed, all at the same time, is also a great time saver. I’d also like to mention how useful the find and select function is, which I got to know not so long ago. When all the elements have so much information assigned, finding them is easy and useful in countless situations. And for example, windows or any other elements selected this waycan all be modified very quickly.
For me a real breakthrough moment that helped me the most in learning and using Archicad, was understanding a „virtual building” concept and what actually „building information modelling” means. I believe that in general the most important thing in learning new software is not knowing all its features but understanding the logic and philosophy behind it. The rest is pretty easy to “google”. I would also recommend one more thing. It is always worth spending more time looking for and learning better, alternative solutions that optimize workflows and can be used in future projects than spending time on only inefficient solutions we already know. It may seem obvious, but when we have little time and approach deadlines, it’s easy to forget.
Third Prize:
Elvis Icanovic – Black Box

A competition organised by the probably most renowned company is always attractive. It is the possibility to publish your own work and because of the name GRAPHISOFT it will reach a broad mass of architecture enthusiasts. And of course, the prices are for every architecture student a jackpot.
As a participant you cannot lose if you take part in this competition — on the contrary, you gain experience through other projects, your own design is published and if you are one of the winners in the end, you also get some very super prizes and opportunities. In this case, it is a great honour that I am one of those students, who is selected as a winner.
Probably the biggest advantage in working with Archicad is the fact that it is a BIM based program. Every “line” you draw is drawn for every other relevant plan – a wall on the ground floor is immediately a section. So, you can work faster and do not have to adapt these other plans. And of course, because of this intelligent workflow, you get not only the plans, but also a 3D model, which you use for the renderings, for example.
For this project, the best feature was the 3D-section and elevation. It was quite simple to produce these fantastic images with such a good program like Archicad.
The Rhinoceros/Grasshopper interface with Archicad is also very stunning. But one feature, which has to be highlighted because it changed the workflow especially in the office, is the Teamwork tool.
I can really recommend students and also offices to use Archicad, because it is, I would say, the simplest BIM based program, but still very effective and clear. And as nearly everybody knows, in a few years BIM will be a uniform planning standard. So especially for students I can only say, start as soon as possible with Archicad!
This proposal has significantly changed the appearance of the city skyline. The building itself when composed of compressed program blocks in a uniform body increases the experience of occupying the spaces as its occupants move about within different levels, yet still have access to the broad view of the city.
Dam Vu – Jury Member, Principal Architect at KIENTRUC O, Vietnam
